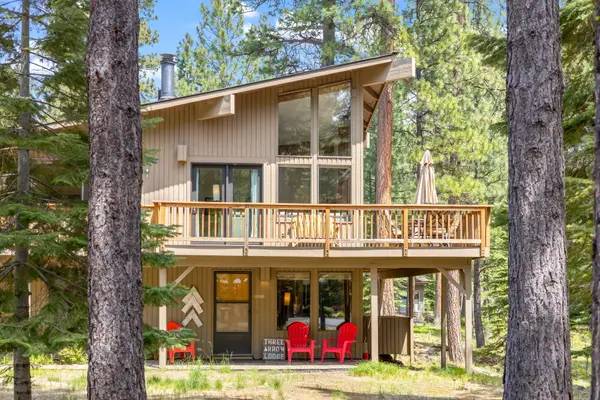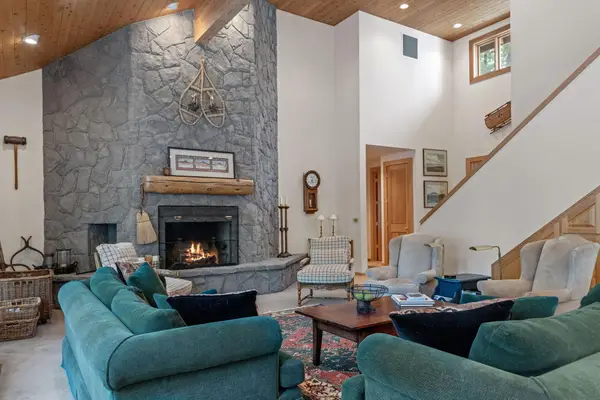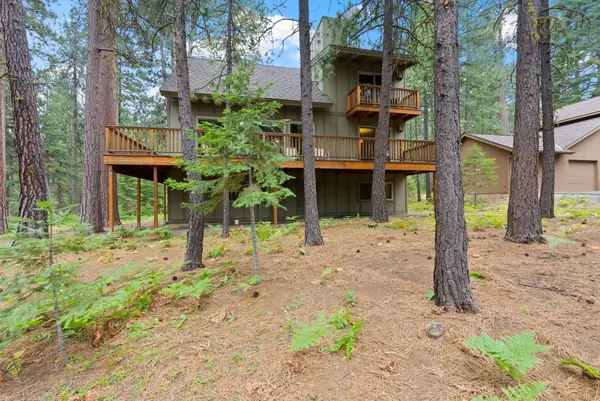70305 Arvensis, Black Butte Ranch, OR 97759
Local realty services provided by:Better Homes and Gardens Real Estate Equinox
Listed by: thomas arends, phil arends
Office: ponderosa properties
MLS#:220210409
Source:OR_SOMLS
Price summary
- Price:$1,475,000
- Price per sq. ft.:$451.35
About this home
This beautifully landscaped home sits on over an acre with views of the 14th tee at the Glaze Meadow Golf Course and is just a block from the Upper Glaze Meadow Pool Complex. Designed for mostly single-level living, it features an open floor plan with a spacious kitchen, dining area, and great room with wood-burning fireplace. The main level includes three bedrooms, three full baths, a large family room, laundry, and flex space. Upstairs, a generous loft offers additional space for guests, entertaining, or relaxing. Outdoor highlights include a paver patio, sprinkler system, and paved driveway. Recent improvements include a new HVAC system (2021), new skylights, and fresh paint. Whether you're seeking a full-time residence or a peaceful vacation retreat, this home offers the perfect blend of comfort, space, and location in the desirable Black Butte Ranch community.
Contact an agent
Home facts
- Year built:1982
- Listing ID #:220210409
- Added:88 day(s) ago
- Updated:January 06, 2026 at 12:59 AM
Rooms and interior
- Bedrooms:4
- Total bathrooms:3
- Full bathrooms:3
- Living area:3,268 sq. ft.
Heating and cooling
- Cooling:Central Air, Heat Pump
- Heating:Electric, Forced Air, Wood
Structure and exterior
- Roof:Composition
- Year built:1982
- Building area:3,268 sq. ft.
- Lot area:1.05 Acres
Utilities
- Water:Public
- Sewer:Septic Tank
Finances and disclosures
- Price:$1,475,000
- Price per sq. ft.:$451.35
- Tax amount:$11,689 (2024)
New listings near 70305 Arvensis
- New
 $2,395,000Active5 beds 5 baths3,602 sq. ft.
$2,395,000Active5 beds 5 baths3,602 sq. ft.13314 Hawks Beard, Gh269, Black Butte Ranch, OR 97759
MLS# 220213265Listed by: CASCADE HASSON SIR  $817,000Active1 beds 2 baths888 sq. ft.
$817,000Active1 beds 2 baths888 sq. ft.13400 Foxtail, Black Butte Ranch, OR 97759
MLS# 220212089Listed by: STELLAR REALTY NORTHWEST $1,345,000Active3 beds 3 baths2,630 sq. ft.
$1,345,000Active3 beds 3 baths2,630 sq. ft.70179 Atherium, Black Butte Ranch, OR 97759
MLS# 220211755Listed by: BERNARD REAL ESTATE GROUP $779,000Pending2 beds 3 baths1,002 sq. ft.
$779,000Pending2 beds 3 baths1,002 sq. ft.13400 Foxtail, Black Butte Ranch, OR 97759
MLS# 220211697Listed by: STELLAR REALTY NORTHWEST $975,000Active3 beds 2 baths1,782 sq. ft.
$975,000Active3 beds 2 baths1,782 sq. ft.70332 Sword Fern, Black Butte Ranch, OR 97759
MLS# 220210170Listed by: STELLAR REALTY NORTHWEST $995,000Active4 beds 2 baths2,120 sq. ft.
$995,000Active4 beds 2 baths2,120 sq. ft.70474 Alum Root, Black Butte Ranch, OR 97759
MLS# 220209995Listed by: KIZZIAR PROPERTY CO. $995,000Active4 beds 3 baths1,946 sq. ft.
$995,000Active4 beds 3 baths1,946 sq. ft.70701 Pasque Flower, Black Butte Ranch, OR 97759
MLS# 220209466Listed by: CASCADE HASSON SIR $2,149,000Active5 beds 3 baths3,222 sq. ft.
$2,149,000Active5 beds 3 baths3,222 sq. ft.70440 Linnaea Borealis, Black Butte Ranch, OR 97759
MLS# 220207980Listed by: STELLAR REALTY NORTHWEST $1,049,000Active3 beds 3 baths1,984 sq. ft.
$1,049,000Active3 beds 3 baths1,984 sq. ft.13251 Snowbrush, Black Butte Ranch, OR 97759
MLS# 220207161Listed by: STELLAR REALTY NORTHWEST
