70335 Sword Fern, Black Butte Ranch, OR 97759
Local realty services provided by:Better Homes and Gardens Real Estate Equinox
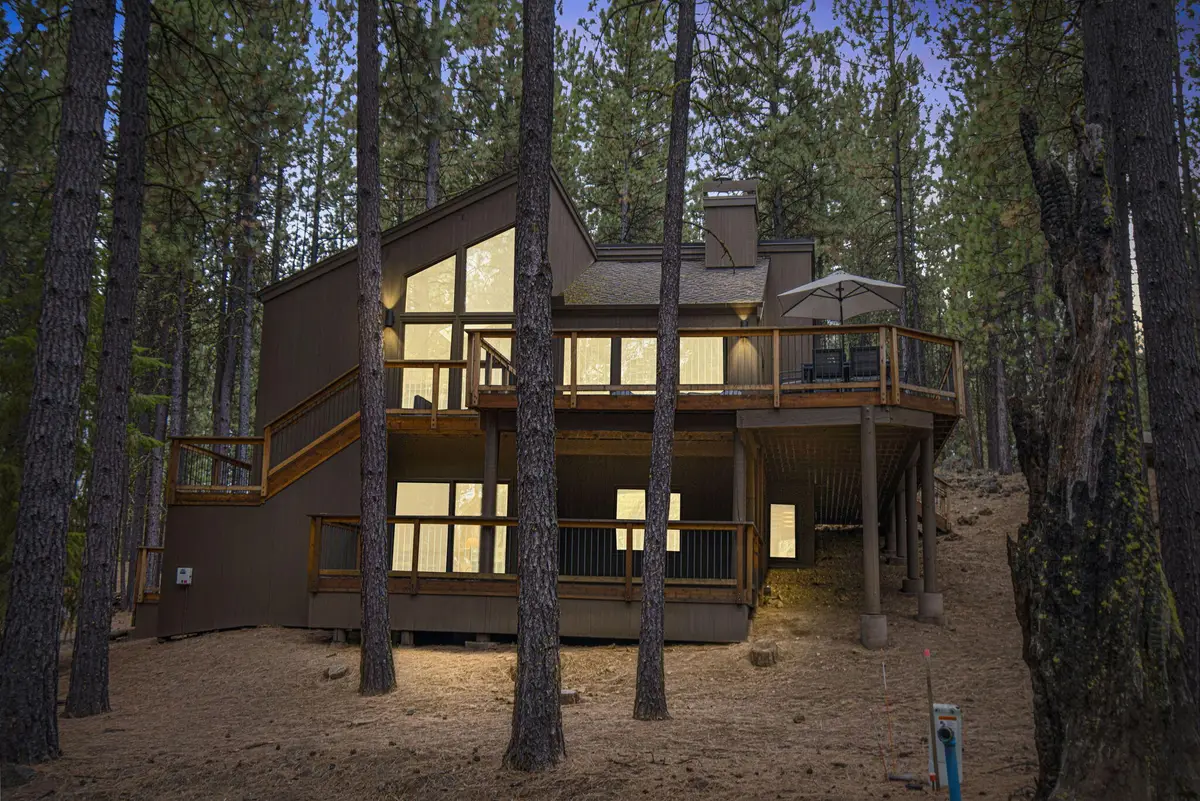

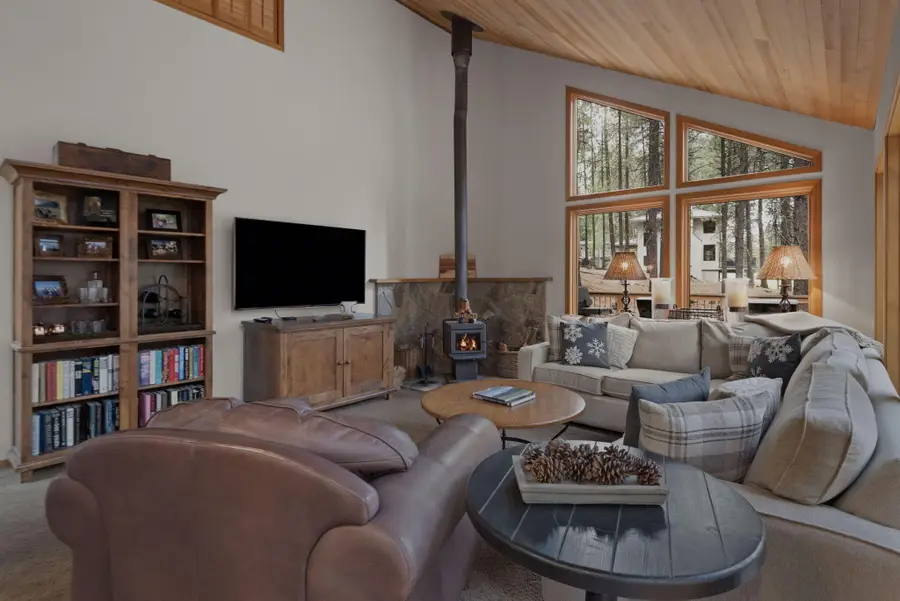
70335 Sword Fern,Black Butte Ranch, OR 97759
$1,075,000
- 4 Beds
- 3 Baths
- 2,178 sq. ft.
- Single family
- Pending
Listed by:susan e. bird
Office:stellar realty northwest
MLS#:220197553
Source:OR_SOMLS
Price summary
- Price:$1,075,000
- Price per sq. ft.:$493.57
About this home
From GM249 there are conveniently easy paths to both Glaze Meadow Golf Shop and Glaze Meadow Rec Center. The home features a floor plan designed for the active Black Butte Ranch lifestyle. Upper level offers an open concept main floor, with 2 primary bedroom suites. Remodeled kitchen that flows into the dining area, and the great room, with a wood stove, and birds-eye views of the natural, serene beauty. The views, including some of the GM 1st fairway and wildlife, continue from the wrap around deck, with choices for different sun exposures and star gazing, The lower level has access from the garage, a convenience for arriving guests. The good sized bonus room, with a covered deck, is inviting to children for indoor and outdoor play areas. Also, it is a comfortable gathering area for adults who like to play, watch important sports events, or just relax. There are 2 additional bedrooms and a full bathroom. Enjoy 2 championship golf courses, tennis/pickleball courts, 6 pools
Contact an agent
Home facts
- Year built:1986
- Listing Id #:220197553
- Added:151 day(s) ago
- Updated:August 03, 2025 at 09:52 PM
Rooms and interior
- Bedrooms:4
- Total bathrooms:3
- Full bathrooms:3
- Living area:2,178 sq. ft.
Heating and cooling
- Cooling:Central Air, Heat Pump
- Heating:Electric, Forced Air, Wood
Structure and exterior
- Roof:Composition
- Year built:1986
- Building area:2,178 sq. ft.
- Lot area:0.64 Acres
Utilities
- Water:Public
- Sewer:Public Sewer, Septic Needed
Finances and disclosures
- Price:$1,075,000
- Price per sq. ft.:$493.57
- Tax amount:$11,210 (2024)
New listings near 70335 Sword Fern
- New
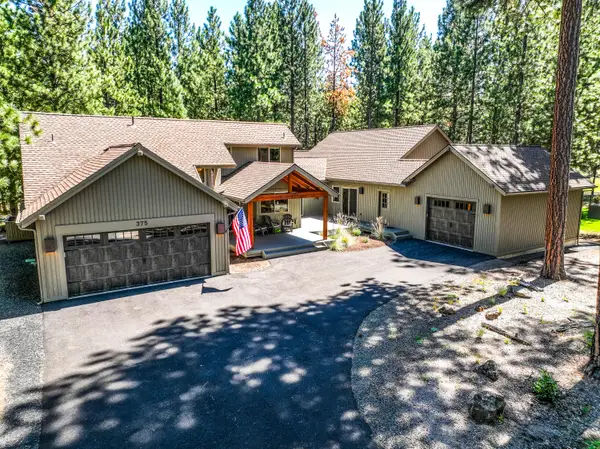 $1,795,000Active5 beds 4 baths3,266 sq. ft.
$1,795,000Active5 beds 4 baths3,266 sq. ft.13375 Spirea, Black Butte Ranch, OR 97759
MLS# 220207222Listed by: PONDEROSA PROPERTIES - New
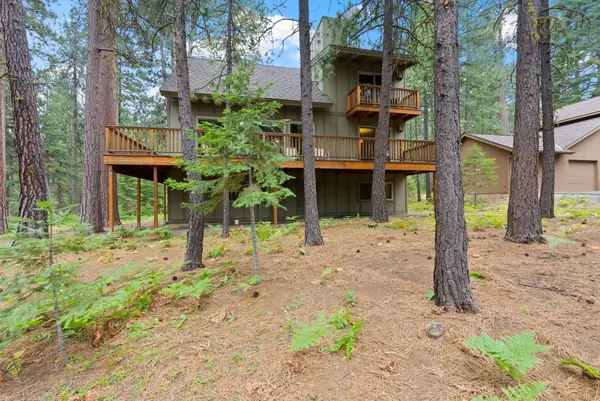 $1,149,000Active3 beds 3 baths1,984 sq. ft.
$1,149,000Active3 beds 3 baths1,984 sq. ft.13251 Snowbrush, Black Butte Ranch, OR 97759
MLS# 220207161Listed by: STELLAR REALTY NORTHWEST  $1,175,000Pending3 beds 4 baths2,677 sq. ft.
$1,175,000Pending3 beds 4 baths2,677 sq. ft.70841 Goosefoot, Black Butte Ranch, OR 97759
MLS# 220207010Listed by: BLACK BUTTE REALTY GROUP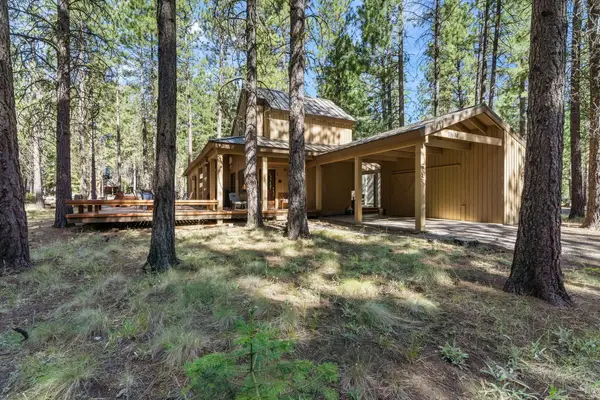 $875,000Active3 beds 3 baths1,460 sq. ft.
$875,000Active3 beds 3 baths1,460 sq. ft.70667 Pasque Flower, Black Butte Ranch, OR 97759
MLS# 220206724Listed by: BLACK BUTTE REALTY GROUP $160,000Active3 beds 2 baths1,086 sq. ft.
$160,000Active3 beds 2 baths1,086 sq. ft.13400 Foxtail, Black Butte Ranch, OR 97759
MLS# 220206525Listed by: PONDEROSA PROPERTIES $1,070,000Pending3 beds 3 baths1,908 sq. ft.
$1,070,000Pending3 beds 3 baths1,908 sq. ft.70952 Glacier Lily, Black Butte Ranch, OR 97759
MLS# 220206008Listed by: CASCADE HASSON SIR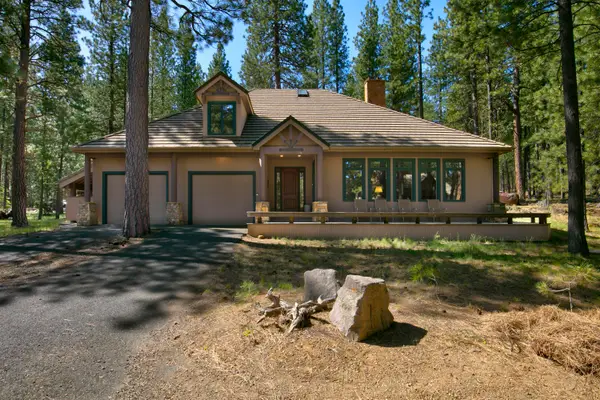 $1,495,000Active4 beds 4 baths2,939 sq. ft.
$1,495,000Active4 beds 4 baths2,939 sq. ft.13699 Speedwell, Black Butte Ranch, OR 97759
MLS# 220205515Listed by: PONDEROSA PROPERTIES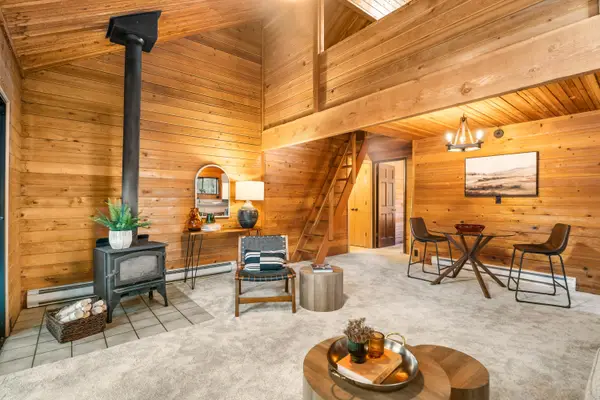 $695,000Active3 beds 2 baths906 sq. ft.
$695,000Active3 beds 2 baths906 sq. ft.70948 Mules Ear, Black Butte Ranch, OR 97759
MLS# 220205131Listed by: SIDE, INC. $1,795,000Active3 beds 4 baths2,722 sq. ft.
$1,795,000Active3 beds 4 baths2,722 sq. ft.13452 Foin Follette, Black Butte Ranch, OR 97759
MLS# 220204727Listed by: PONDEROSA PROPERTIES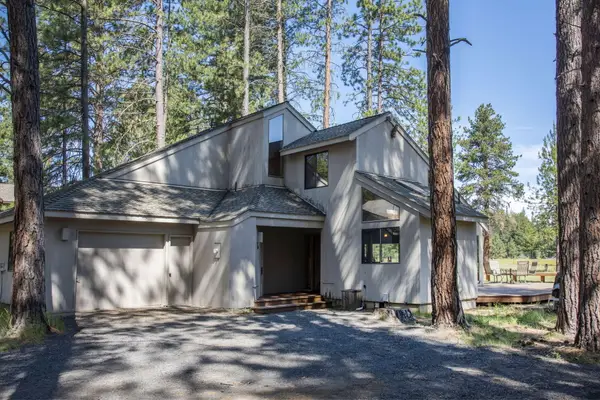 $1,100,000Active4 beds 2 baths2,001 sq. ft.
$1,100,000Active4 beds 2 baths2,001 sq. ft.70347 Cinquefoil, Black Butte Ranch, OR 97759
MLS# 220204518Listed by: CASCADE HASSON SIR
