70820 Hyacinth, Black Butte Ranch, OR 97759
Local realty services provided by:Better Homes and Gardens Real Estate Equinox
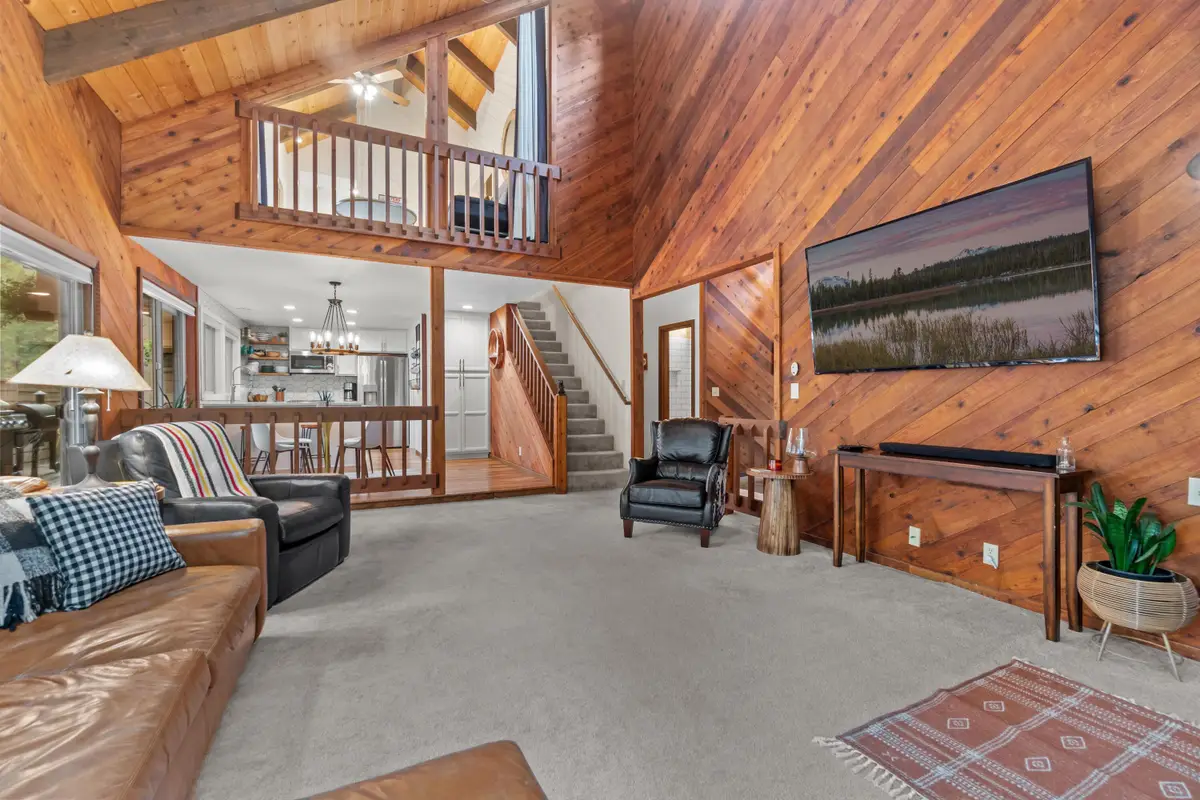
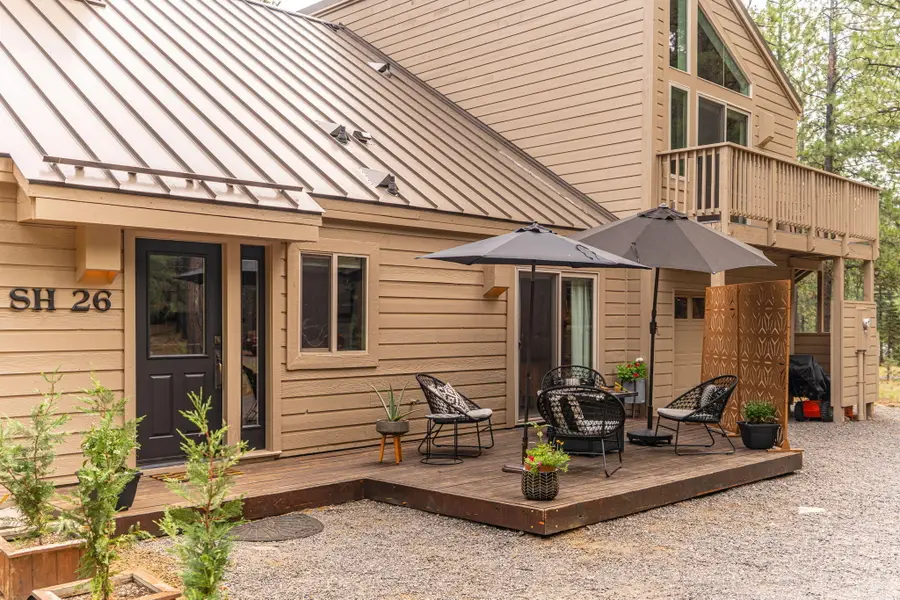
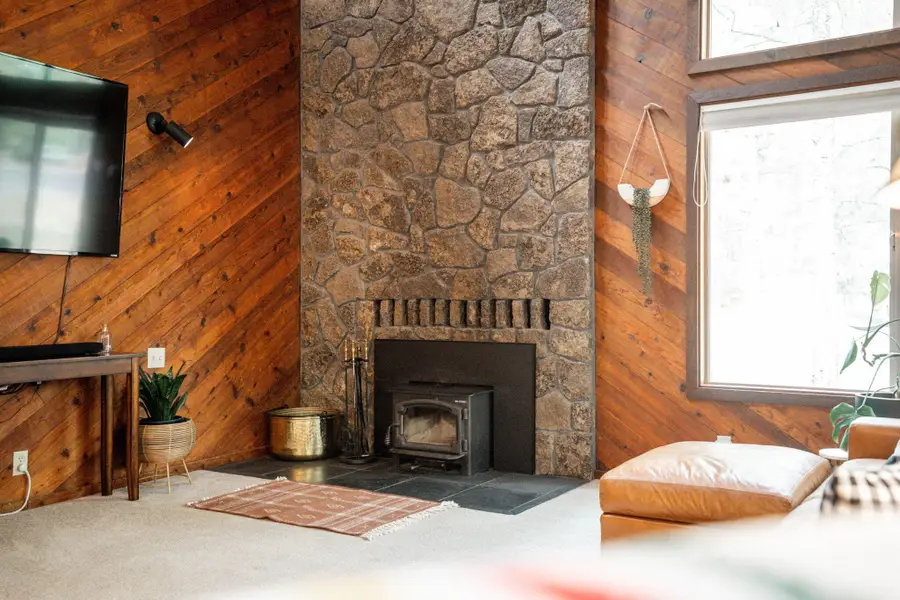
70820 Hyacinth,Black Butte Ranch, OR 97759
$1,299,000
- 4 Beds
- 3 Baths
- 2,346 sq. ft.
- Single family
- Pending
Listed by:suzanne carvlin
Office:cascade hasson sir
MLS#:220196604
Source:OR_SOMLS
Price summary
- Price:$1,299,000
- Price per sq. ft.:$553.71
About this home
Furnished, ready-to-enjoy mountain-modern gem! Friendly, quiet cul-de-sac in Black Butte Ranch Resort with access to National Forest. 2022 addition and remodeled throughout! Spring Home 26 features 2,346 SF, 4 bedrooms (one with 5 bunks), 3 baths, a sleeping loft, a 14'x13' bonus/flex room, a great room, vaulted ceilings, and a floor-to-ceiling stone fireplace. The new primary suite with a luxurious wet bath has private access from the balcony. New kitchen - quartz counters, floating shelves, and a breakfast bar. Laundry room/mud room and garage for your car and toys. 8-minute walk to Paulina Pool and Tennis Courts. Follow the footbridge to the bubbling Paulina Springs and Heritage Nature Trail. View the lakes and meadows on your way to Robert's Pub. Black Butte Ranch Resort is renowned for its 2 golf courses, restaurants, swimming pools, tennis/pickleball/volleyball/basketball, horseback riding, miles of paved paths, trails, entertainment, events, onsite spa and more!
Contact an agent
Home facts
- Year built:1976
- Listing Id #:220196604
- Added:166 day(s) ago
- Updated:August 06, 2025 at 05:51 PM
Rooms and interior
- Bedrooms:4
- Total bathrooms:3
- Full bathrooms:3
- Living area:2,346 sq. ft.
Heating and cooling
- Cooling:Ductless, Zoned
- Heating:Ductless, Electric, Forced Air, Radiant, Wood, Zoned
Structure and exterior
- Roof:Metal
- Year built:1976
- Building area:2,346 sq. ft.
- Lot area:0.41 Acres
Utilities
- Water:Public
- Sewer:Public Sewer
Finances and disclosures
- Price:$1,299,000
- Price per sq. ft.:$553.71
- Tax amount:$8,420 (2024)
New listings near 70820 Hyacinth
- New
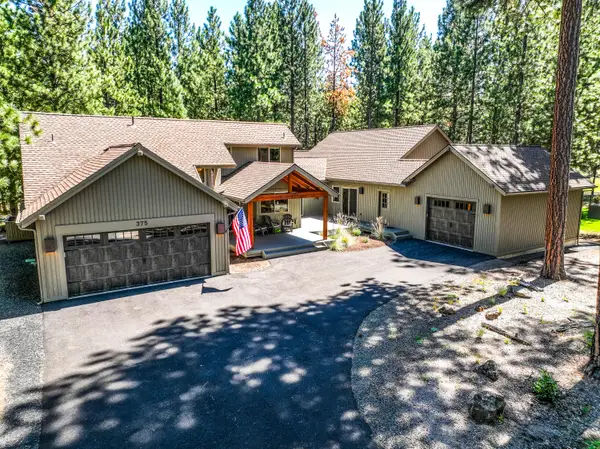 $1,795,000Active5 beds 4 baths3,266 sq. ft.
$1,795,000Active5 beds 4 baths3,266 sq. ft.13375 Spirea, Black Butte Ranch, OR 97759
MLS# 220207222Listed by: PONDEROSA PROPERTIES - New
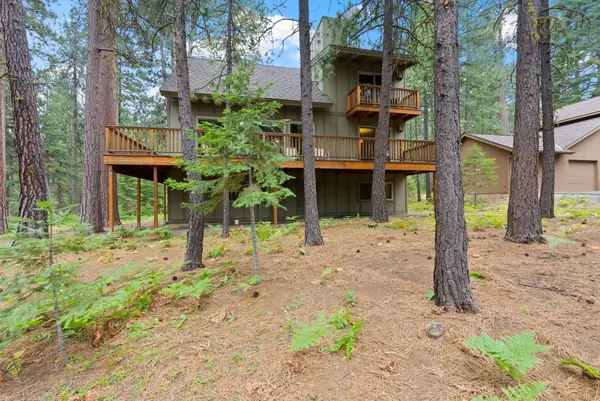 $1,149,000Active3 beds 3 baths1,984 sq. ft.
$1,149,000Active3 beds 3 baths1,984 sq. ft.13251 Snowbrush, Black Butte Ranch, OR 97759
MLS# 220207161Listed by: STELLAR REALTY NORTHWEST  $1,175,000Pending3 beds 4 baths2,677 sq. ft.
$1,175,000Pending3 beds 4 baths2,677 sq. ft.70841 Goosefoot, Black Butte Ranch, OR 97759
MLS# 220207010Listed by: BLACK BUTTE REALTY GROUP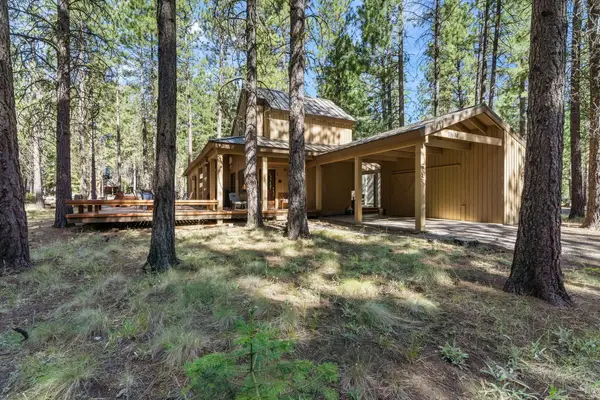 $875,000Active3 beds 3 baths1,460 sq. ft.
$875,000Active3 beds 3 baths1,460 sq. ft.70667 Pasque Flower, Black Butte Ranch, OR 97759
MLS# 220206724Listed by: BLACK BUTTE REALTY GROUP $160,000Active3 beds 2 baths1,086 sq. ft.
$160,000Active3 beds 2 baths1,086 sq. ft.13400 Foxtail, Black Butte Ranch, OR 97759
MLS# 220206525Listed by: PONDEROSA PROPERTIES $1,070,000Pending3 beds 3 baths1,908 sq. ft.
$1,070,000Pending3 beds 3 baths1,908 sq. ft.70952 Glacier Lily, Black Butte Ranch, OR 97759
MLS# 220206008Listed by: CASCADE HASSON SIR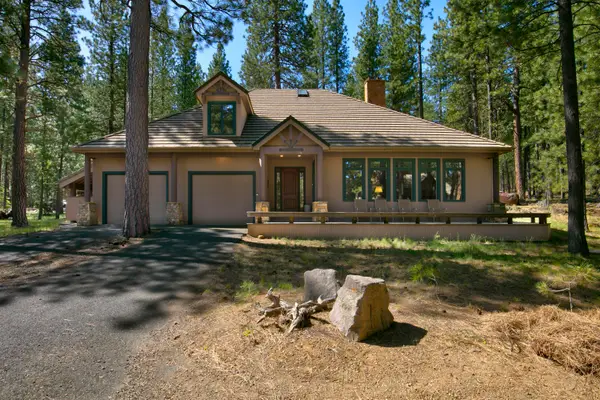 $1,495,000Active4 beds 4 baths2,939 sq. ft.
$1,495,000Active4 beds 4 baths2,939 sq. ft.13699 Speedwell, Black Butte Ranch, OR 97759
MLS# 220205515Listed by: PONDEROSA PROPERTIES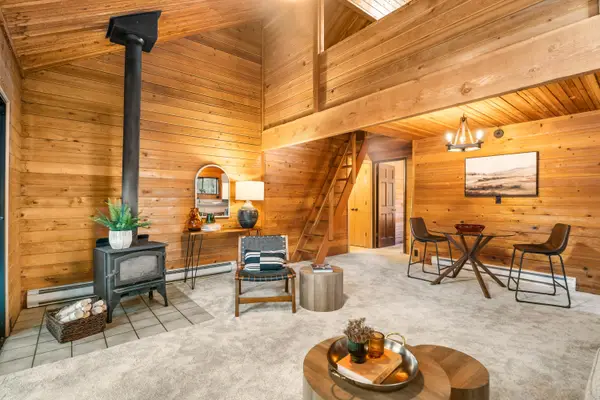 $695,000Active3 beds 2 baths906 sq. ft.
$695,000Active3 beds 2 baths906 sq. ft.70948 Mules Ear, Black Butte Ranch, OR 97759
MLS# 220205131Listed by: SIDE, INC. $1,795,000Active3 beds 4 baths2,722 sq. ft.
$1,795,000Active3 beds 4 baths2,722 sq. ft.13452 Foin Follette, Black Butte Ranch, OR 97759
MLS# 220204727Listed by: PONDEROSA PROPERTIES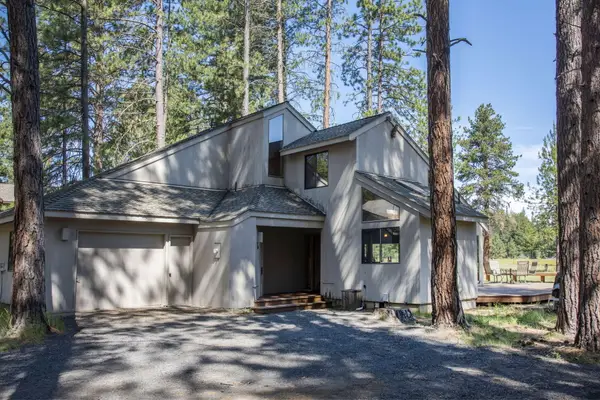 $1,100,000Active4 beds 2 baths2,001 sq. ft.
$1,100,000Active4 beds 2 baths2,001 sq. ft.70347 Cinquefoil, Black Butte Ranch, OR 97759
MLS# 220204518Listed by: CASCADE HASSON SIR
