61841 E Salmon St, Brightwood, OR 97011
Local realty services provided by:Better Homes and Gardens Real Estate Equinox
61841 E Salmon St,Brightwood, OR 97011
$990,000
- 3 Beds
- 4 Baths
- 3,365 sq. ft.
- Single family
- Active
Listed by: randy evans
Office: homesmart realty group
MLS#:24064460
Source:PORTLAND
Price summary
- Price:$990,000
- Price per sq. ft.:$294.21
About this home
One of a kind custom built home sitting on a tranquil acre with Sandy River views in Brightwood Oregon. Private setting with a new fence on 3 sides of the property, open along the river side. As you enter through the gated entrance you can park in one of the two bay garages or ample space in driveway. Open the front door to the expansive living room and warm fireplace, open concept living room and formal dining room with large windows over looking the private yard to the river. Curl up in the cedar lined sun room and enjoy your favorite book or relax in the steam shower. Enjoy the large new deck the expands across the entire back of house, access from the primary bedroom, dinning room or the sun room. Enjoy entertaining from the kitchen with a cook island and store all your favorite food items in the large walk-in pantry. Spacious entertainers dinning room with access to newer deck. The two spare rooms have a well planned out jack and jill style bathroom so no waiting for use. The grand primary bedroom has plenty of room for furniture , along with a spacious walk-in closet, plus an ensuite bath with dual sinks and separate shower with dual shower heads. Tile floors and luxury carpet are throughout the home. Grab your fishing pole or ski gear and come enjoy this beautiful home. Being offered fully furnished.Home is also available as a shared 25% ownership through Cohana Homes.
Contact an agent
Home facts
- Year built:1995
- Listing ID #:24064460
- Added:470 day(s) ago
- Updated:February 10, 2026 at 12:19 PM
Rooms and interior
- Bedrooms:3
- Total bathrooms:4
- Full bathrooms:3
- Half bathrooms:1
- Living area:3,365 sq. ft.
Heating and cooling
- Cooling:Heat Pump
- Heating:Forced Air
Structure and exterior
- Roof:Composition
- Year built:1995
- Building area:3,365 sq. ft.
- Lot area:1.12 Acres
Schools
- High school:Sandy
- Middle school:Welches
- Elementary school:Welches
Utilities
- Water:Community
- Sewer:Septic Tank
Finances and disclosures
- Price:$990,000
- Price per sq. ft.:$294.21
- Tax amount:$8,288 (2024)
New listings near 61841 E Salmon St
 $449,000Active1 beds 1 baths734 sq. ft.
$449,000Active1 beds 1 baths734 sq. ft.62194 E Salmon St, Brightwood, OR 97011
MLS# 350877274Listed by: EXP REALTY, LLC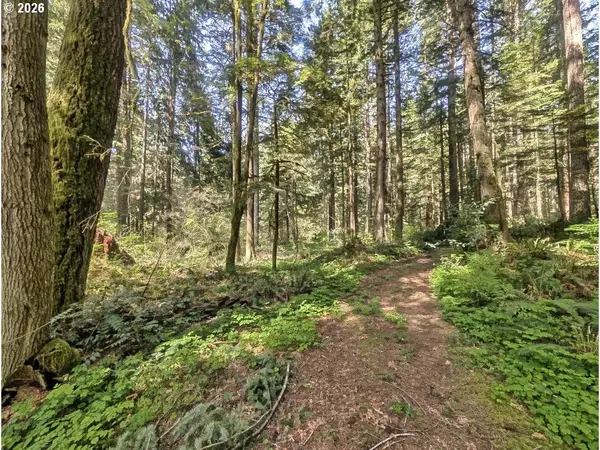 $365,000Active5 Acres
$365,000Active5 Acres62955 E Mountain Country Ln, Brightwood, OR 97011
MLS# 353815186Listed by: PREMIERE PROPERTY GROUP LLC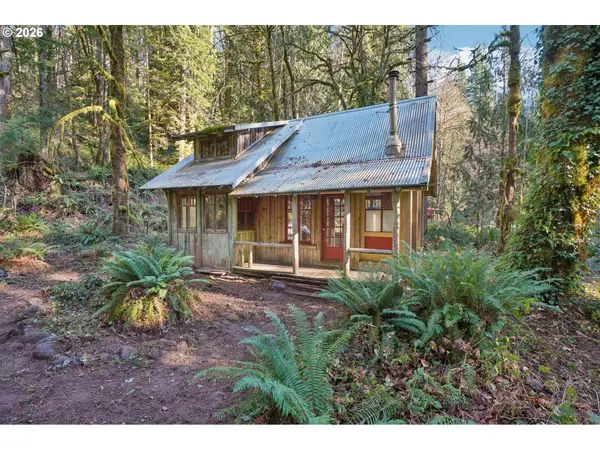 $235,000Pending-- beds 1 baths380 sq. ft.
$235,000Pending-- beds 1 baths380 sq. ft.63875 E Barlow Trail Rd, Rhododendron, OR 97049
MLS# 324066340Listed by: REDFIN- Open Sat, 1 to 3pm
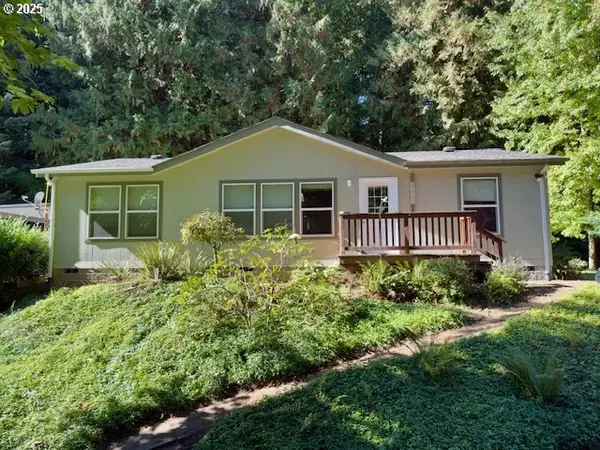 $415,000Active3 beds 2 baths1,188 sq. ft.
$415,000Active3 beds 2 baths1,188 sq. ft.21191 E Country Club Rd, Brightwood, OR 97011
MLS# 719126795Listed by: MORE REALTY 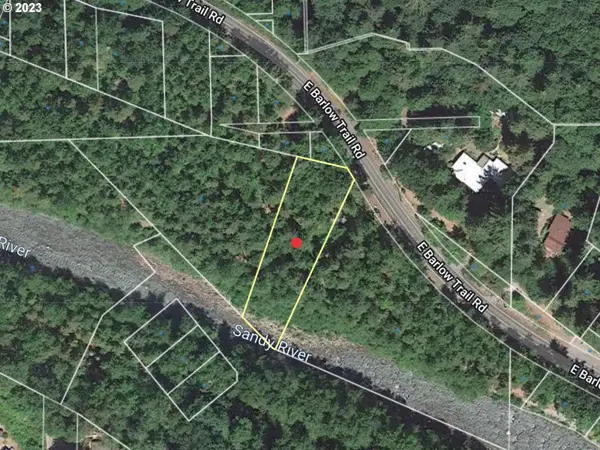 $79,900Active0.45 Acres
$79,900Active0.45 AcresE Barlow Trail Rd, Brightwood, OR 97011
MLS# 369670884Listed by: BERKSHIRE HATHAWAY HOMESERVICES NW REAL ESTATE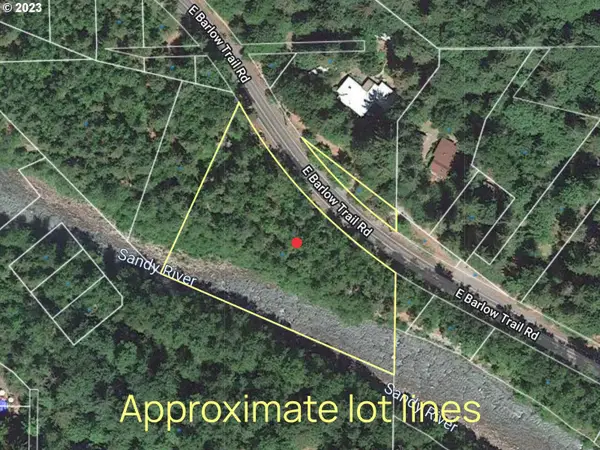 $149,900Active1.2 Acres
$149,900Active1.2 AcresE Barlow Trail Rd, Brightwood, OR 97011
MLS# 690939939Listed by: BERKSHIRE HATHAWAY HOMESERVICES NW REAL ESTATE $119,000Pending0.41 Acres
$119,000Pending0.41 Acres63205 SE Brightwood Bridge Rd, Brightwood, OR 97011
MLS# 120188050Listed by: NOVA REALTY NW, LLC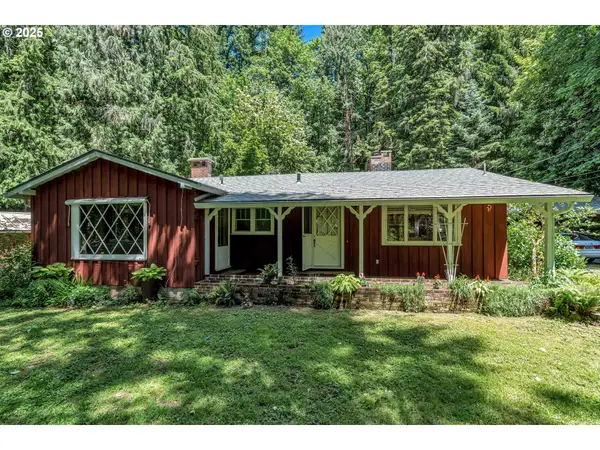 $699,900Active3 beds 2 baths1,832 sq. ft.
$699,900Active3 beds 2 baths1,832 sq. ft.63645 E Barlow Trail Rd, Brightwood, OR 97011
MLS# 349237112Listed by: MATIN REAL ESTATE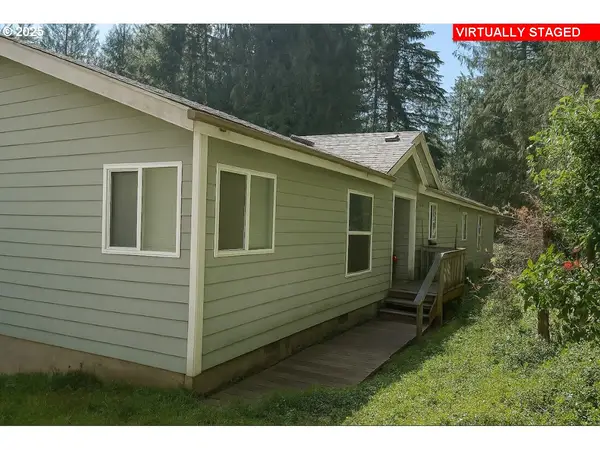 $599,000Active3 beds 2 baths1,782 sq. ft.
$599,000Active3 beds 2 baths1,782 sq. ft.62778 E Barlow Trail Rd, Brightwood, OR 97011
MLS# 734178724Listed by: PREMIERE PROPERTY GROUP LLC

