64242 E Brightwood Loop Rd, Brightwood, OR 97011
Local realty services provided by:Better Homes and Gardens Real Estate Equinox
64242 E Brightwood Loop Rd,Brightwood, OR 97011
$725,000
- 3 Beds
- 2 Baths
- 1,792 sq. ft.
- Single family
- Active
Listed by: barbara haugk
Office: exclusive homes real estate
MLS#:333148054
Source:PORTLAND
Price summary
- Price:$725,000
- Price per sq. ft.:$404.58
About this home
Price just reduced $25,000! Charming Mt. Hood area home and 1925 homestead located in the original 'downtown' area of Brightwood and fondly known as The Red Brightwood Farmhouse. The home has been fully remodeled. There is a main floor den/bedroom with separate entrance, Murphy bed, desk organizer and full ensuite bathroom. Ideal for guests or main floor level living. The sun filled second floor primary bedroom has custom built Closet Factory closets, shelving and separate walk-in closet. The second-floor hall bathroom has porcelain tile counter tops, double sinks and step-in luxury tiled shower. The living and dining areas blend together creating an open concept space. The fully equipped kitchen offers a gas range and cozy eating area. Custom closet pantry, sink, washer and dryer located in the utility room. Wood wrapped windows throughout. Never be without power with the whole home 22kw back up Generac generator that powers home, garage & barn/shop building. On demand tankless propane water heater, newer propane furnace and heat pump. Kitchen range and clothes dryer are also propane. Take in nature and enjoy the serenity from the 1500 square foot wrap-around deck with views of mature fruit trees and grassy meadow. There is a remote-controlled Sun Setter awning off the back deck area, a detached, one car garage with carport and 28x36 shop/barn that has a concrete floor, insulated tack/storage room plus additional covered storage area. Set up to accommodate a second dwelling that requires county approval. Please tour the property with your Broker. There are motion activated cameras on the property.
Contact an agent
Home facts
- Year built:1925
- Listing ID #:333148054
- Added:62 day(s) ago
- Updated:December 18, 2025 at 12:13 PM
Rooms and interior
- Bedrooms:3
- Total bathrooms:2
- Full bathrooms:2
- Living area:1,792 sq. ft.
Heating and cooling
- Cooling:Heat Pump
- Heating:Forced Air, Heat Pump
Structure and exterior
- Roof:Metal
- Year built:1925
- Building area:1,792 sq. ft.
- Lot area:3.37 Acres
Schools
- High school:Sandy
- Middle school:Welches
- Elementary school:Welches
Utilities
- Water:Private, Well
- Sewer:Septic Tank, Standard Septic
Finances and disclosures
- Price:$725,000
- Price per sq. ft.:$404.58
- Tax amount:$3,463 (2024)
New listings near 64242 E Brightwood Loop Rd
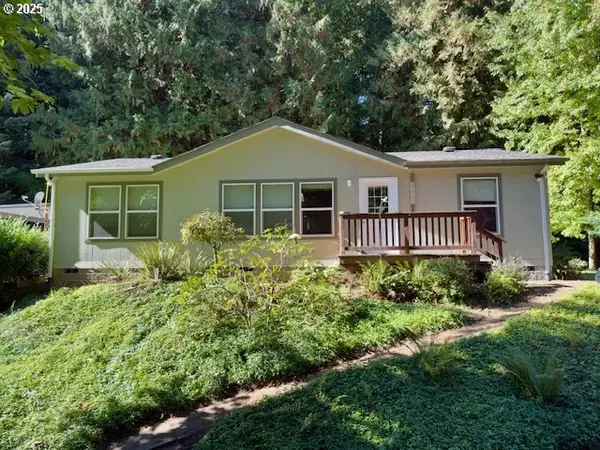 $415,000Active3 beds 2 baths1,188 sq. ft.
$415,000Active3 beds 2 baths1,188 sq. ft.21191 E Country Club Rd, Brightwood, OR 97011
MLS# 719126795Listed by: MORE REALTY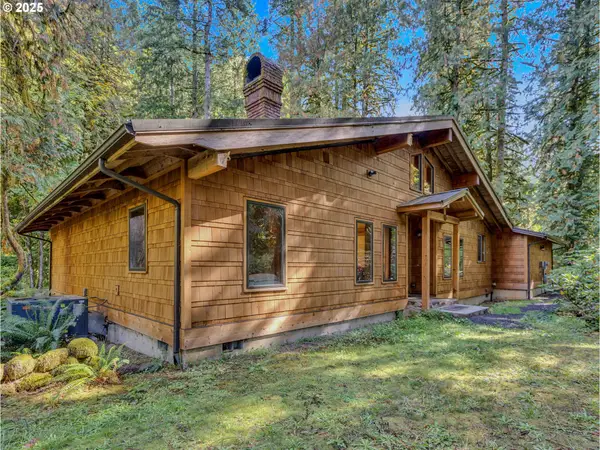 $752,800Active3 beds 2 baths1,584 sq. ft.
$752,800Active3 beds 2 baths1,584 sq. ft.64079 E Barlow Trail Rd, Rhododendron, OR 97049
MLS# 638636598Listed by: BERKSHIRE HATHAWAY HOMESERVICES NW REAL ESTATE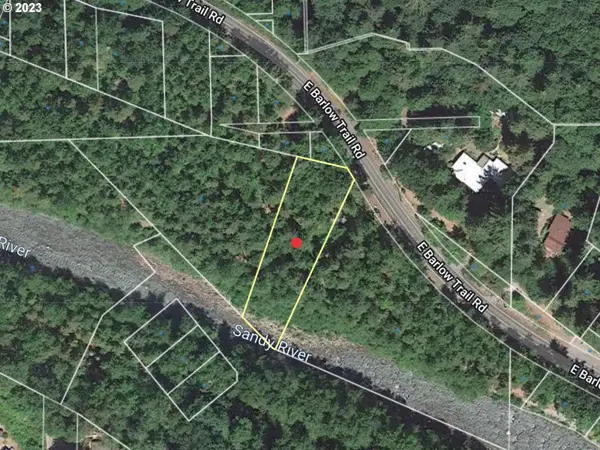 $79,900Active0.45 Acres
$79,900Active0.45 AcresE Barlow Trail Rd, Brightwood, OR 97011
MLS# 369670884Listed by: BERKSHIRE HATHAWAY HOMESERVICES NW REAL ESTATE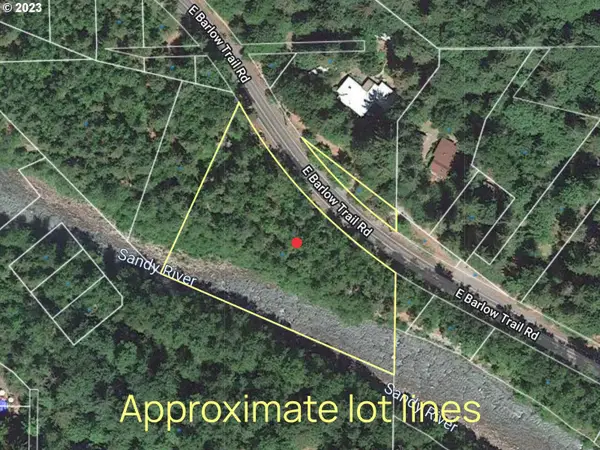 $149,900Active1.2 Acres
$149,900Active1.2 AcresE Barlow Trail Rd, Brightwood, OR 97011
MLS# 690939939Listed by: BERKSHIRE HATHAWAY HOMESERVICES NW REAL ESTATE $119,000Active0.41 Acres
$119,000Active0.41 Acres63205 SE Brightwood Bridge Rd, Brightwood, OR 97011
MLS# 120188050Listed by: NOVA REALTY NW, LLC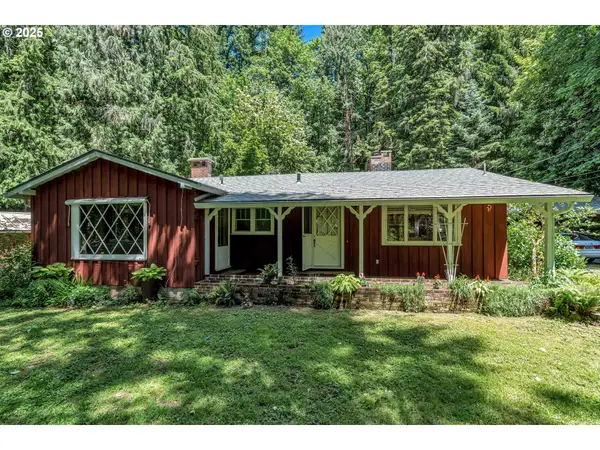 $699,900Active3 beds 2 baths1,832 sq. ft.
$699,900Active3 beds 2 baths1,832 sq. ft.63645 E Barlow Trail Rd, Brightwood, OR 97011
MLS# 349237112Listed by: MATIN REAL ESTATE $195,000Active1.2 Acres
$195,000Active1.2 Acres2 E Brightwood Loop Rd, Brightwood, OR 97011
MLS# 236712360Listed by: EXP REALTY, LLC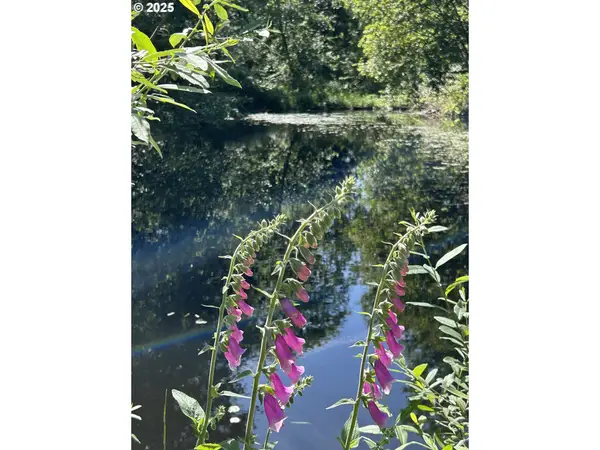 $210,000Active1 Acres
$210,000Active1 Acres1 E Brightwood Loop Rd, Brightwood, OR 97011
MLS# 650851906Listed by: EXP REALTY, LLC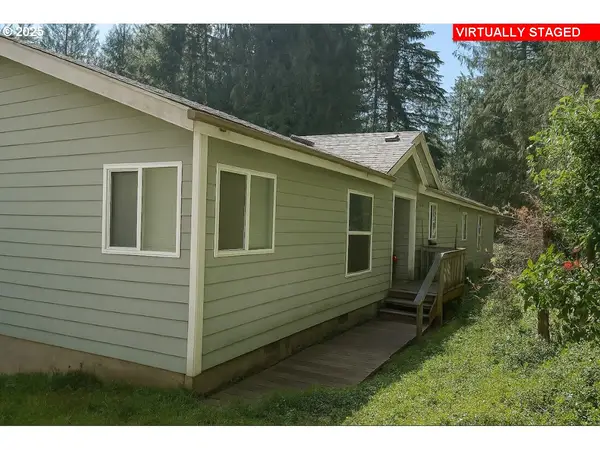 $599,000Active3 beds 2 baths1,782 sq. ft.
$599,000Active3 beds 2 baths1,782 sq. ft.62778 E Barlow Trail Rd, Brightwood, OR 97011
MLS# 734178724Listed by: PREMIERE PROPERTY GROUP LLC
