209 Templeton St, Brownsville, OR 97327
Local realty services provided by:Better Homes and Gardens Real Estate Realty Partners
Listed by: jenna stutsmancell: 541-556-7521
Office: hybrid real estate
MLS#:834443
Source:OR_WVMLS
209 Templeton St,Brownsville, OR 97327
$495,000
- 1 Beds
- 3 Baths
- 1,734 sq. ft.
- Single family
- Active
Price summary
- Price:$495,000
- Price per sq. ft.:$285.47
About this home
Welcome to the perfect commercial property with the potential for simultaneous residential use. The Bramble House has been a successful events center for many years, hosting gorgeous weddings, fundraisers, birthdays, and community gatherings. Before that, it was a lovely restaurant. It would make a wonderful gift shop, antique mall, or bakery. The options are endless! There is also the potential to live in part of the building while operating your business out of the rest (requiring city approval). Featuring multiple large rooms, a gas fireplace, a bar area, a wrap-around covered porch, and a beautiful yard with lots of seating potential and stunning wisteria in the spring, there is so much there to make your business a success. The excellent commercial kitchen has it all, with multiple fridges, a grease trap, three sinks (hand washing, dishes, food prep), and so much counter and storage space. There are 2 ADA half bathrooms for your guests (one with a washer and dryer) and a full bathroom tucked away. The grounds are skillfully gardened and feature plenty of herbs and some fruit trees (no spray!). The parking lot provides ample parking and the two sheds give you extra storage options. Schedule your showing today!
Contact an agent
Home facts
- Year built:2005
- Listing ID #:834443
- Added:139 day(s) ago
- Updated:February 26, 2026 at 03:38 PM
Rooms and interior
- Bedrooms:1
- Total bathrooms:3
- Full bathrooms:1
- Half bathrooms:2
- Flooring:Laminate
- Dining Description:Formal Dining Room
- Kitchen Description:Dishwasher, Disposal, On Level 1, Range: Gas
- Bedroom Description:Master Bedroom on Level 1
- Living area:1,734 sq. ft.
Heating and cooling
- Cooling:Central Ac
- Heating:Electric, Gas, Heat Pump
Structure and exterior
- Roof:Composition
- Year built:2005
- Building area:1,734 sq. ft.
- Lot area:0.42 Acres
- Architectural Style:1 Story
- Construction Materials:Fiber Cement
- Exterior Features:Covered Deck, Covered Patio, Partial Fenced Yard, Patio
- Foundation Description:Continuous
Schools
- High school:Central Linn
- Middle school:Central Linn
- Elementary school:Central Linn
Utilities
- Water:City
- Sewer:City Sewer
Finances and disclosures
- Price:$495,000
- Price per sq. ft.:$285.47
- Tax amount:$4,381 (2024)
Features and amenities
- Amenities:Area/Room For RV, Gas Water Heater
New listings near 209 Templeton St
- New
 $795,000Active2 beds 2 baths924 sq. ft.
$795,000Active2 beds 2 baths924 sq. ft.25045 Gap Rd, Brownsville, OR 97327
MLS# 837889Listed by: RE/MAX INTEGRITY ALBANY BRANCH - New
 $475,000Active3 beds 3 baths2,263 sq. ft.
$475,000Active3 beds 3 baths2,263 sq. ft.240 North Av, Brownsville, OR 97327
MLS# 837724Listed by: JMG JASON MITCHELL GROUP-ALBANY 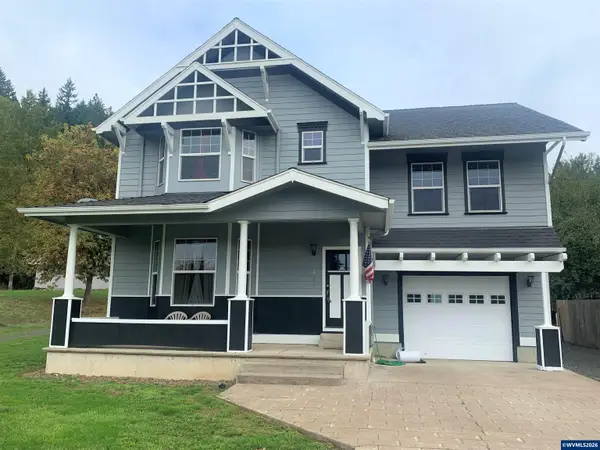 $410,000Active4 beds 3 baths1,952 sq. ft.
$410,000Active4 beds 3 baths1,952 sq. ft.401 Kay Av, Brownsville, OR 97327
MLS# 837132Listed by: WINDERMERE WILLAMETTE VLY/ALBANY $849,900Active4 beds 3 baths3,324 sq. ft.
$849,900Active4 beds 3 baths3,324 sq. ft.24869 Gap Rd, Brownsville, OR 97327
MLS# 836520Listed by: RE/MAX INTEGRITY ALBANY BRANCH $352,000Active3 beds 1 baths1,143 sq. ft.
$352,000Active3 beds 1 baths1,143 sq. ft.905 Ash St, Brownsville, OR 97327
MLS# 836185Listed by: REALTY ONE GROUP WILLAMETTE VALLEY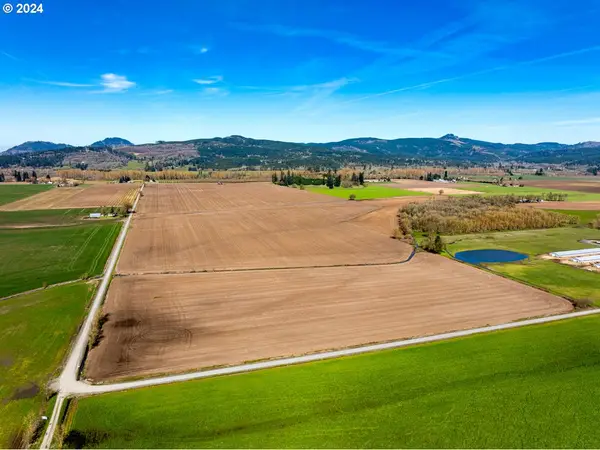 $2,670,000Active178.41 Acres
$2,670,000Active178.41 AcresHighway 228, Brownsville, OR 97327
MLS# 147501092Listed by: HORSEPOWER REAL ESTATE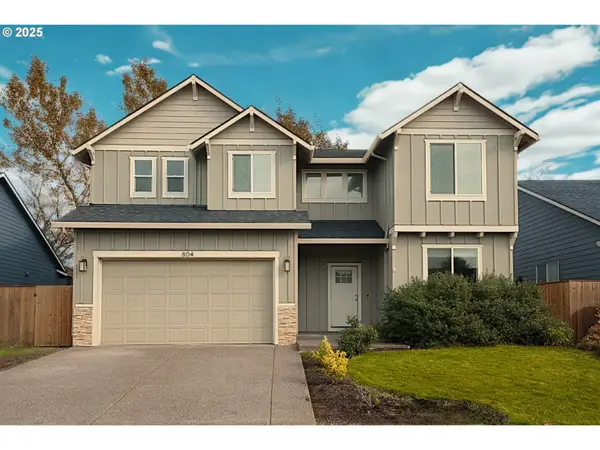 $450,000Active4 beds 3 baths2,442 sq. ft.
$450,000Active4 beds 3 baths2,442 sq. ft.804 River Ave, Brownsville, OR 97327
MLS# 699336442Listed by: REALTY ONE GROUP WILLAMETTE VALLEY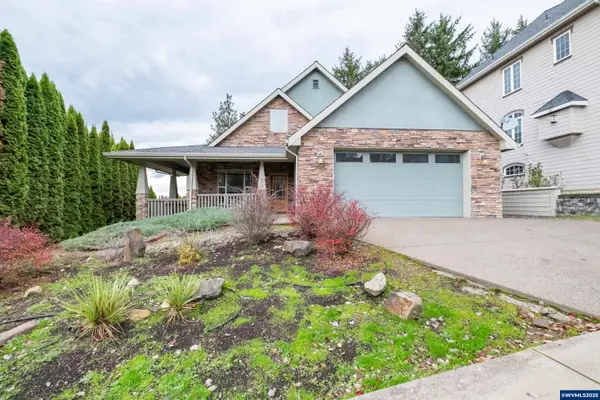 $429,900Active3 beds 2 baths1,582 sq. ft.
$429,900Active3 beds 2 baths1,582 sq. ft.811 Northpoint Lp, Brownsville, OR 97327
MLS# 835452Listed by: RE/MAX INTEGRITY ALBANY BRANCH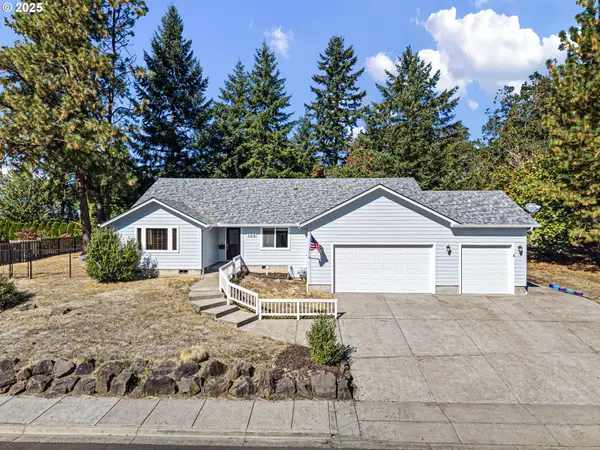 $550,000Active3 beds 2 baths2,114 sq. ft.
$550,000Active3 beds 2 baths2,114 sq. ft.305 School Ave, Brownsville, OR 97327
MLS# 584070808Listed by: OREGON LIFE HOMES

