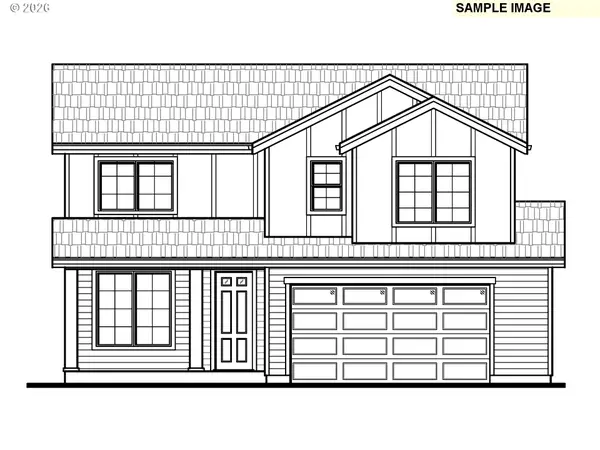10202 S New Era Rd, Canby, OR 97013
Local realty services provided by:Better Homes and Gardens Real Estate Realty Partners
10202 S New Era Rd,Canby, OR 97013
$1,067,000
- 5 Beds
- 2 Baths
- 3,053 sq. ft.
- Single family
- Active
Listed by:
- Loree Kaiser(503) 860 - 2528Better Homes and Gardens Real Estate Realty Partners
MLS#:344138457
Source:PORTLAND
Price summary
- Price:$1,067,000
- Price per sq. ft.:$349.49
About this home
Gorgeous year-round territorial views of the Willamette River and surrounding valley on this lot size of just over one acre. A wall of vaulted windows and glass and metal railings on the 39x15 deck assure you get to enjoy the river views from outside or inside at all times. The main level has an amazing open floor plan with the kitchen, island eating bar, living room, and casual dining all open to vaulted ceilings. The generous 18x16 primary suite has tray ceilings, and ensuite bathroom with walk-in closet, double vanity sinks, tile shower, and clawfoot tub. The formal dining room, two bedrooms, full bath and laundry room complete the main level. The two upper rooms are perfect for bedrooms, or craft room, family room, or any space that fits your needs. The original owners included plumbing in the wall should the future owner want to add a third bathroom upstairs (buyer to verify). The home is set up with an electrical transfer switch for a secondary source of power using the generator in the garage. Seller will include the generator with a net full price offer. This will keep the kitchen, refrigerator, and the well pump running in the event of a power outage and the woodburning stove in the living room will keep the home warm and cozy. Plenty of parking with the attached oversized two car garage, or the freshly seal coated parking pad in front of the house. Mature established landscaping provides a beautiful look and privacy to this low maintenance lot. Other notable features include: $20K in security doors, attic with an easy access catwalk, Presidential roof, and a huge 10 foot high unfinished all plywood construction crawlspace which could lend possibilities for finishing out a third level.
Contact an agent
Home facts
- Year built:1998
- Listing ID #:344138457
- Added:582 day(s) ago
- Updated:February 10, 2026 at 12:19 PM
Rooms and interior
- Bedrooms:5
- Total bathrooms:2
- Full bathrooms:2
- Living area:3,053 sq. ft.
Heating and cooling
- Cooling:Central Air, Energy Star Air Conditioning
- Heating:ENERGY STAR Qualified Equipment, Forced Air 90+, Wood Stove
Structure and exterior
- Roof:Composition
- Year built:1998
- Building area:3,053 sq. ft.
- Lot area:1.1 Acres
Schools
- High school:Canby
- Middle school:Baker Prairie
- Elementary school:Carus
Utilities
- Water:Well
- Sewer:Standard Septic
Finances and disclosures
- Price:$1,067,000
- Price per sq. ft.:$349.49
- Tax amount:$6,807 (2025)
New listings near 10202 S New Era Rd
- New
 $1,159,000Active3 beds 3 baths2,392 sq. ft.
$1,159,000Active3 beds 3 baths2,392 sq. ft.8949 S Gribble Rd, Canby, OR 97013
MLS# 552522548Listed by: BERKSHIRE HATHAWAY HOMESERVICES NW REAL ESTATE - New
 $425,000Active3 beds 1 baths1,280 sq. ft.
$425,000Active3 beds 1 baths1,280 sq. ft.108 W 1st St, Canby, OR 97013
MLS# 837438Listed by: REALTY ADVANTAGE  $750,000Pending5 beds 3 baths2,297 sq. ft.
$750,000Pending5 beds 3 baths2,297 sq. ft.211 NW 16th Ave, Canby, OR 97013
MLS# 318266626Listed by: STONE BRIDGE REALTY, INC $834,900Pending5 beds 3 baths2,690 sq. ft.
$834,900Pending5 beds 3 baths2,690 sq. ft.206 NW 16th Ave, Canby, OR 97013
MLS# 358324237Listed by: STONE BRIDGE REALTY, INC $829,693Pending4 beds 2 baths2,315 sq. ft.
$829,693Pending4 beds 2 baths2,315 sq. ft.215 NW 16th Ave, Canby, OR 97013
MLS# 449292446Listed by: STONE BRIDGE REALTY, INC- New
 $889,926Active5 beds 3 baths3,385 sq. ft.
$889,926Active5 beds 3 baths3,385 sq. ft.203 NW 16th Ave, Canby, OR 97013
MLS# 767299190Listed by: STONE BRIDGE REALTY, INC - New
 $799,900Active4 beds 2 baths2,181 sq. ft.
$799,900Active4 beds 2 baths2,181 sq. ft.1804 S Locust St, Canby, OR 97013
MLS# 705859053Listed by: PAHLISCH REAL ESTATE INC - New
 $848,998Active4 beds 3 baths2,375 sq. ft.
$848,998Active4 beds 3 baths2,375 sq. ft.204 NW 16th Ave, Canby, OR 97013
MLS# 524292636Listed by: STONE BRIDGE REALTY, INC - New
 $565,000Active3 beds 3 baths2,518 sq. ft.
$565,000Active3 beds 3 baths2,518 sq. ft.1762 N Oak St, Canby, OR 97013
MLS# 795470622Listed by: EXP REALTY, LLC - Open Sun, 11am to 1pmNew
 $799,900Active3 beds 2 baths1,945 sq. ft.
$799,900Active3 beds 2 baths1,945 sq. ft.2147 NE Spitz Rd, Canby, OR 97013
MLS# 264649034Listed by: KELLY RIGHT REAL ESTATE OF PORTLAND, LLC

