1143 SE 17th Ave, Canby, OR 97013
Local realty services provided by:Better Homes and Gardens Real Estate Equinox
1143 SE 17th Ave,Canby, OR 97013
$759,900
- 4 Beds
- 2 Baths
- 2,190 sq. ft.
- Single family
- Active
Upcoming open houses
- Tue, Dec 2312:00 pm - 03:00 pm
Listed by: maleia ciechalski
Office: pahlisch real estate inc
MLS#:770164035
Source:PORTLAND
Price summary
- Price:$759,900
- Price per sq. ft.:$346.99
- Monthly HOA dues:$126
About this home
Seller contribution toward closing costs and/or rate buydown with preferred lender. Imagine watching the sunset from your covered outdoor living space in this stunning single-level Hillmont plan by Pahlisch Homes. This single story 2,190 sq. ft. home with a 3-car garage showcases exceptional quality, thoughtful design, and beautiful finishes that will be the envy of family and friends. The heart of the home is a light-filled great room that seamlessly connects to the spacious kitchen and dining area—perfect for entertaining. The gourmet kitchen features stainless steel appliances, quartz countertops, and elegant finishes throughout. Retreat to the primary suite, where a tiled walk-in shower, window-lit soaking tub, and generous walk-in closet create a spa-like sanctuary. With three additional large bedrooms, there’s plenty of space for guests, an office, or hobbies. Enjoy the details that make this home shine; coffered ceilings, a functional mudroom, and abundant natural light. The three-car garage offers excellent storage for vehicles, outdoor gear, or workspace. Set in the thoughtfully designed Mark’s Place master-planned community, residents enjoy walking trails, a community park with pickleball courts, and a playground, all surrounded by peaceful natural beauty. The neighborhood borders the Molalla River, home to diverse wildlife and endless outdoor recreation; from hiking and fishing to boating and swimming; all within minutes of the city. Conveniently located near Canby’s quality schools, local parks, and charming downtown shopping.
Contact an agent
Home facts
- Year built:2025
- Listing ID #:770164035
- Added:324 day(s) ago
- Updated:December 23, 2025 at 06:24 PM
Rooms and interior
- Bedrooms:4
- Total bathrooms:2
- Full bathrooms:2
- Living area:2,190 sq. ft.
Heating and cooling
- Cooling:Central Air
- Heating:Forced Air 90+
Structure and exterior
- Roof:Composition
- Year built:2025
- Building area:2,190 sq. ft.
Schools
- High school:Canby
- Middle school:Baker Prairie
- Elementary school:Lee
Utilities
- Water:Public Water
- Sewer:Public Sewer
Finances and disclosures
- Price:$759,900
- Price per sq. ft.:$346.99
New listings near 1143 SE 17th Ave
- New
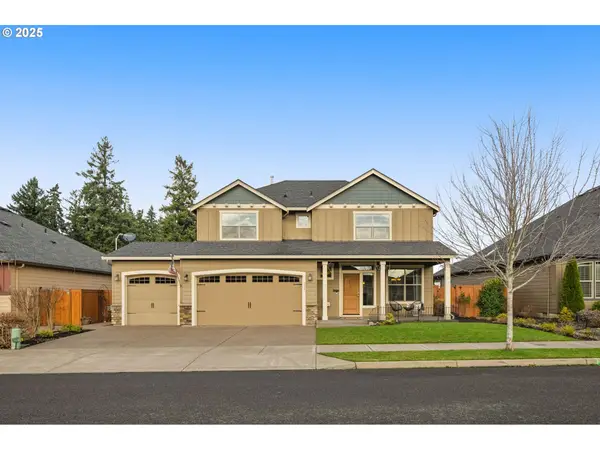 $709,999Active3 beds 3 baths2,698 sq. ft.
$709,999Active3 beds 3 baths2,698 sq. ft.312 SE 13th Pl, Canby, OR 97013
MLS# 483281834Listed by: KELLER WILLIAMS REALTY PORTLAND PREMIERE - New
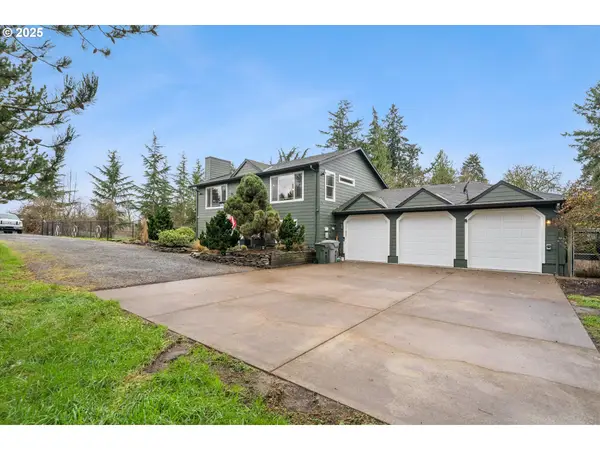 $947,000Active4 beds 3 baths2,116 sq. ft.
$947,000Active4 beds 3 baths2,116 sq. ft.23465 S Central Point Rd, Canby, OR 97013
MLS# 140677176Listed by: EQUITY OREGON REAL ESTATE - New
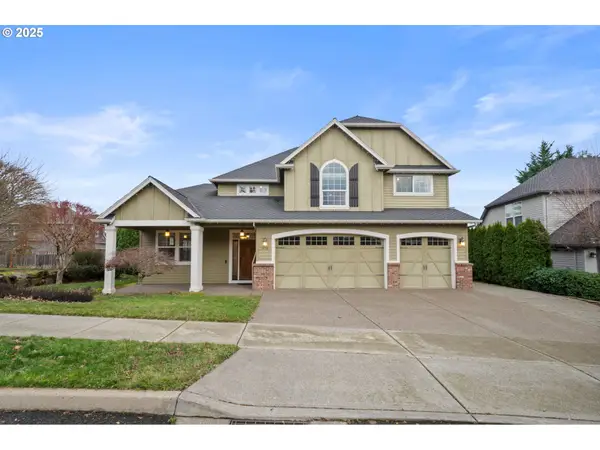 $785,000Active4 beds 3 baths3,036 sq. ft.
$785,000Active4 beds 3 baths3,036 sq. ft.978 N Alder St, Canby, OR 97013
MLS# 386829847Listed by: REAL BROKER - New
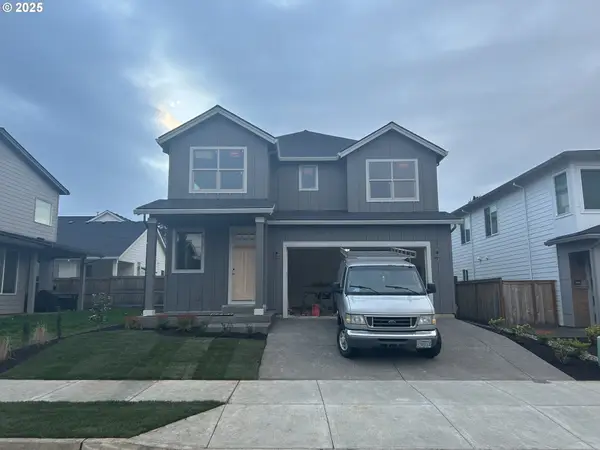 $689,900Active3 beds 3 baths3,054 sq. ft.
$689,900Active3 beds 3 baths3,054 sq. ft.1753 N Oak St, Canby, OR 97013
MLS# 197688127Listed by: HANDRIS REALTY CO. - New
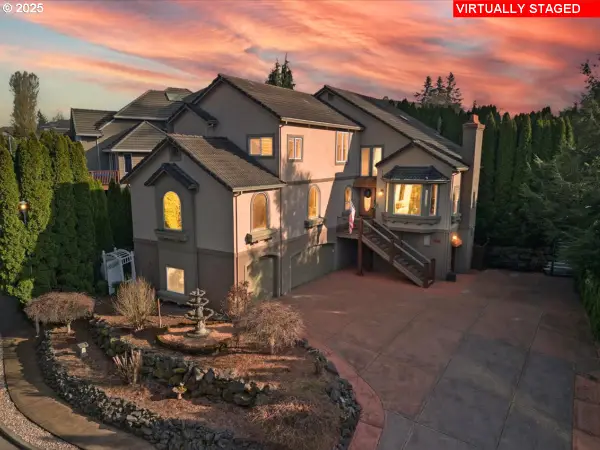 $799,500Active4 beds 4 baths4,569 sq. ft.
$799,500Active4 beds 4 baths4,569 sq. ft.1875 N Teakwood Cir, Canby, OR 97013
MLS# 489030413Listed by: EXP REALTY, LLC 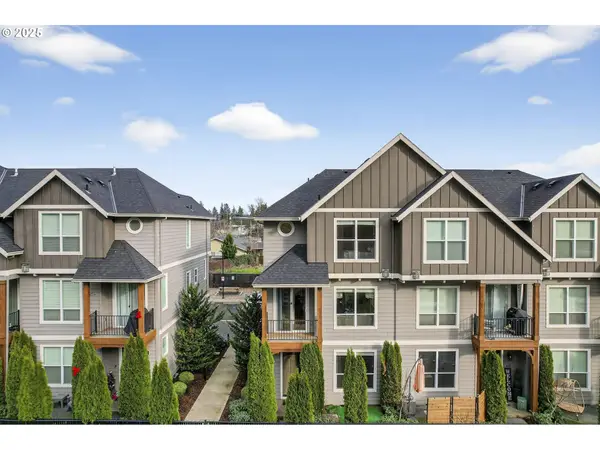 $410,000Active3 beds 3 baths1,710 sq. ft.
$410,000Active3 beds 3 baths1,710 sq. ft.464 NE 3rd Ave, Canby, OR 97013
MLS# 789947449Listed by: KELLER WILLIAMS PDX CENTRAL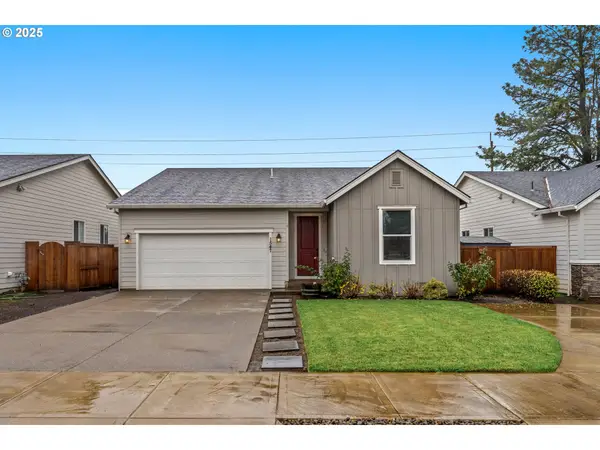 $575,000Active3 beds 2 baths1,726 sq. ft.
$575,000Active3 beds 2 baths1,726 sq. ft.1547 N River Alder St, Canby, OR 97013
MLS# 218771007Listed by: KELLER WILLIAMS REALTY PORTLAND PREMIERE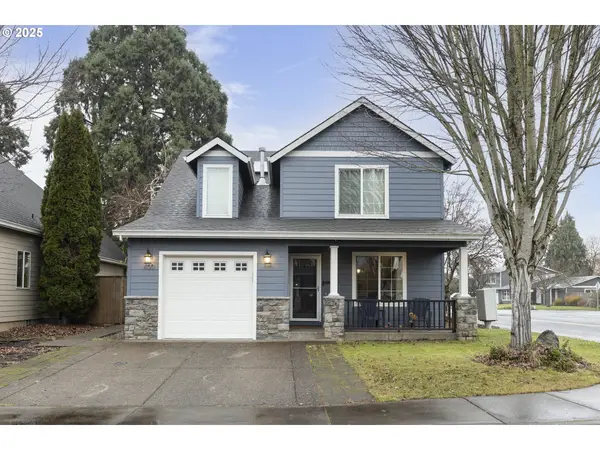 $525,000Active3 beds 3 baths1,574 sq. ft.
$525,000Active3 beds 3 baths1,574 sq. ft.400 SW 14th Ct, Canby, OR 97013
MLS# 337977295Listed by: SILVER KEY REAL ESTATE LLC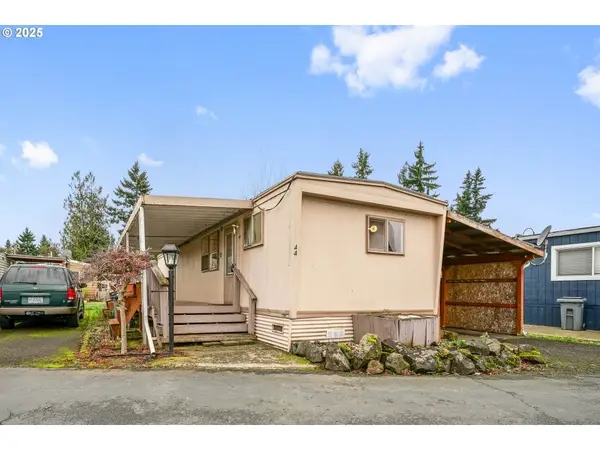 $25,000Active1 beds 1 baths540 sq. ft.
$25,000Active1 beds 1 baths540 sq. ft.620 SE 2nd Ave #44, Canby, OR 97013
MLS# 649406249Listed by: MORE REALTY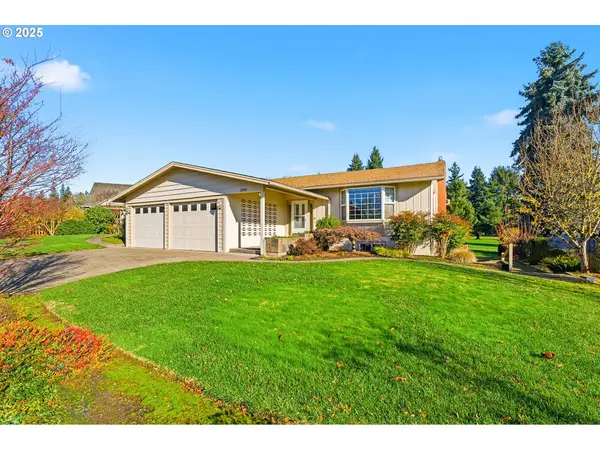 $799,000Active3 beds 3 baths2,818 sq. ft.
$799,000Active3 beds 3 baths2,818 sq. ft.2040 N Country Club Dr, Canby, OR 97013
MLS# 304992112Listed by: KELLER WILLIAMS REALTY PORTLAND PREMIERE
