11700 S Makin Ln, Canby, OR 97013
Local realty services provided by:Better Homes and Gardens Real Estate Realty Partners
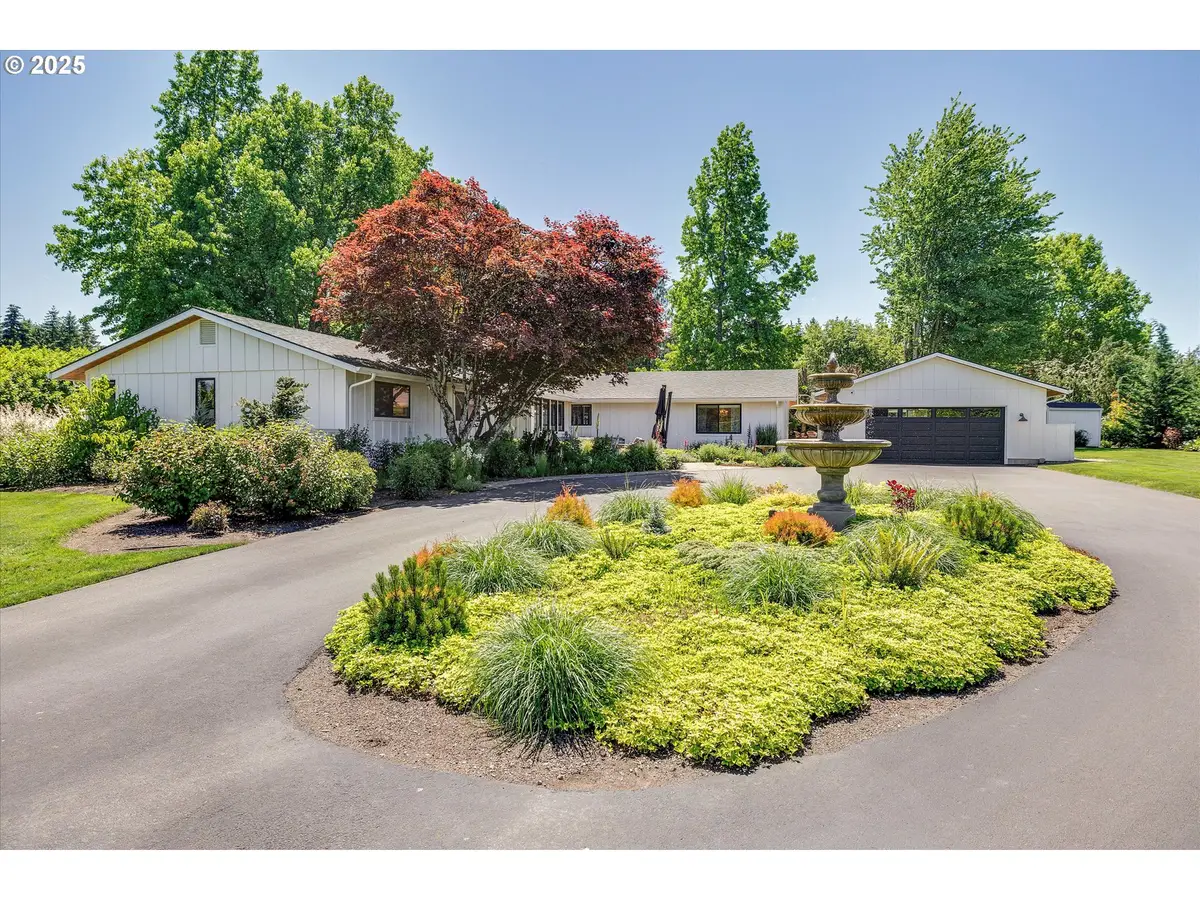
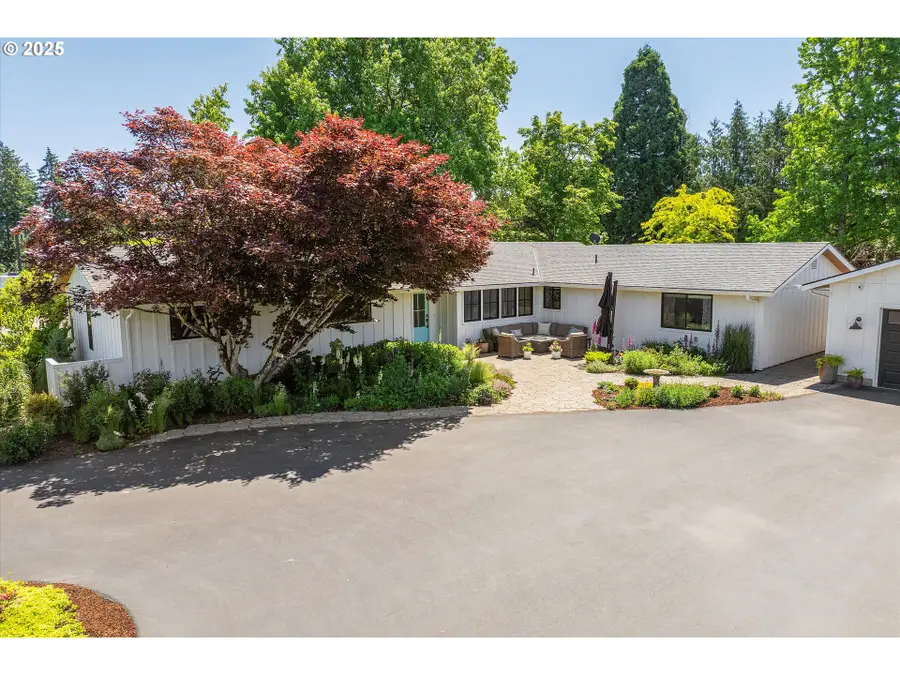
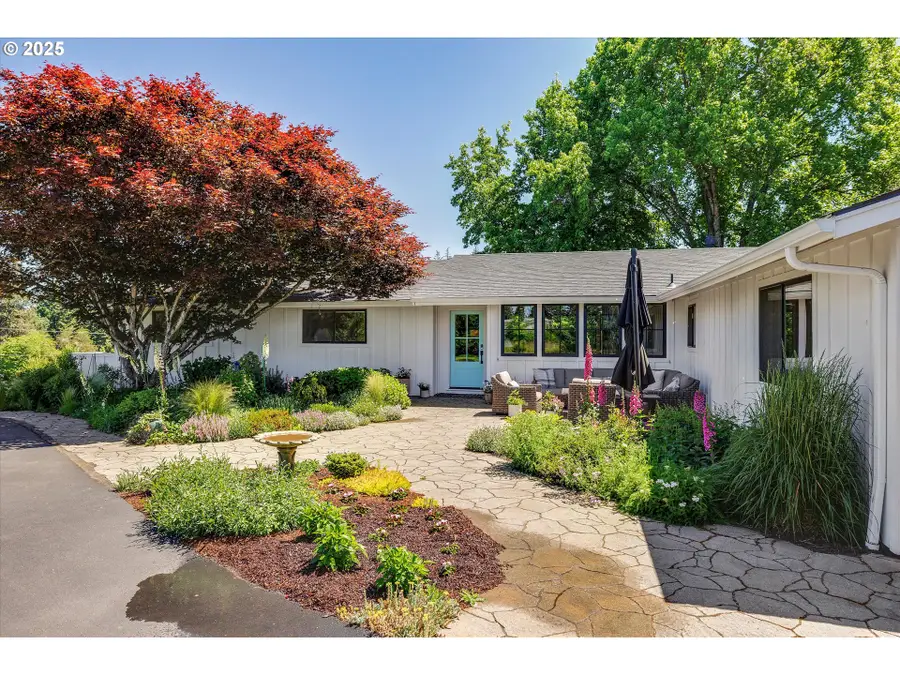
Listed by:ruth howard
Office:equity oregon real estate
MLS#:725173908
Source:PORTLAND
Price summary
- Price:$1,195,000
- Price per sq. ft.:$434.55
About this home
This turn-key, custom open-concept home pairs luxury with Northwest serenity on 1.67 irrigated acres just minutes from downtown Canby. Arrive via a private drive passing a mini-orchard and a beautiful low-maintenance water feature. Three dramatic picture windows greet you as you enter the front door, framing the meticulous landscape and flooding the living room with natural light. The gourmet kitchen is equal parts style and function with custom cabinetry, a panel-front Thermador built-in refrigerator, propane cooktop stove with twin ovens, a discreet Faber ceiling hood, and ample task lighting. Spa-inspired full baths will pamper you with heated tile floors. Premium Kohler Kallista fixtures in both kitchen and bath provide a timeless design. Need versatility? The 4th Bedroom can easily flex as an office for work-from-home ease or hobbies. Fresh board-and-batt siding, exterior paint, energy-wise windows paired with motorized shades inside and out. A 2018 heat pump, new well system, and 200-amp service erase big-ticket worries and future-proof the home. Outside, pick blueberries, apples, figs and plums from your mini-orchard. Gather friends and family on the patio, farm to table at your doorstep. The two-story playhouse/studio will add charm and activity for your youngest guests. Everything from the smart home tech to the gourmet kitchen was thoughtfully re-imagined in 2021 creating a truly turn-key luxury acreage retreat. EFU zoning keeps taxes attractively low! Ask your agent for the full features and updates list. You'll want to see this rare property!
Contact an agent
Home facts
- Year built:1972
- Listing Id #:725173908
- Added:70 day(s) ago
- Updated:August 14, 2025 at 11:18 AM
Rooms and interior
- Bedrooms:4
- Total bathrooms:3
- Full bathrooms:2
- Half bathrooms:1
- Living area:2,750 sq. ft.
Heating and cooling
- Cooling:Heat Pump
- Heating:Heat Pump
Structure and exterior
- Roof:Composition
- Year built:1972
- Building area:2,750 sq. ft.
- Lot area:1.67 Acres
Schools
- High school:Canby
- Middle school:Baker Prairie
- Elementary school:Eccles
Utilities
- Water:Private, Well
- Sewer:Septic Tank
Finances and disclosures
- Price:$1,195,000
- Price per sq. ft.:$434.55
- Tax amount:$5,364 (2024)
New listings near 11700 S Makin Ln
- Open Sun, 1 to 3pmNew
 $510,000Active4 beds 2 baths1,998 sq. ft.
$510,000Active4 beds 2 baths1,998 sq. ft.860 NE 14th Ave, Canby, OR 97013
MLS# 112071329Listed by: WINDERMERE HERITAGE - New
 $765,000Active4 beds 2 baths2,310 sq. ft.
$765,000Active4 beds 2 baths2,310 sq. ft.1943 SE 10th Pl, Canby, OR 97013
MLS# 608293246Listed by: EQUITY OREGON REAL ESTATE - New
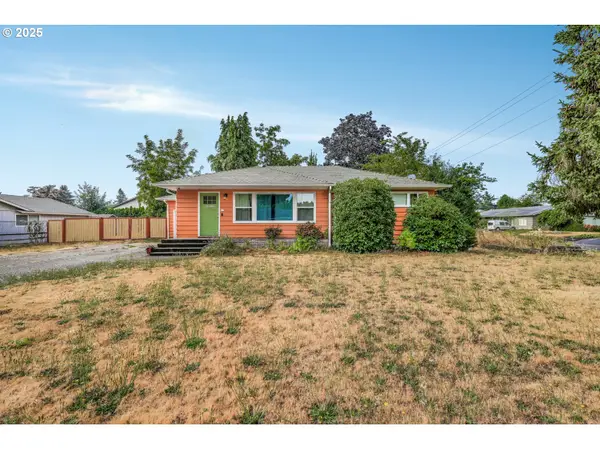 $450,000Active3 beds 1 baths2,320 sq. ft.
$450,000Active3 beds 1 baths2,320 sq. ft.231 NE 10th Ave, Canby, OR 97013
MLS# 736330543Listed by: KELLER WILLIAMS PDX CENTRAL - New
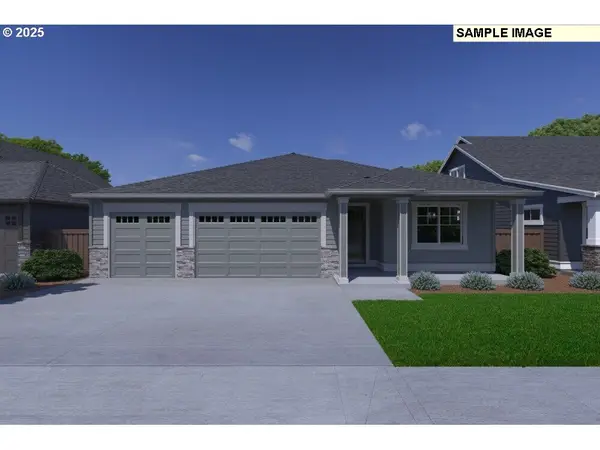 $747,400Active4 beds 2 baths2,190 sq. ft.
$747,400Active4 beds 2 baths2,190 sq. ft.1157 SE 18th Ave, Canby, OR 97013
MLS# 680805875Listed by: PAHLISCH REAL ESTATE INC - New
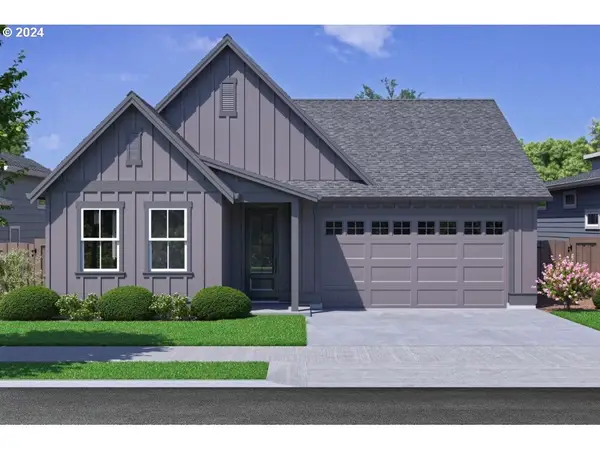 $659,900Active3 beds 2 baths1,906 sq. ft.
$659,900Active3 beds 2 baths1,906 sq. ft.1165 SE 18th Ave, Canby, OR 97013
MLS# 718625630Listed by: PAHLISCH REAL ESTATE INC - New
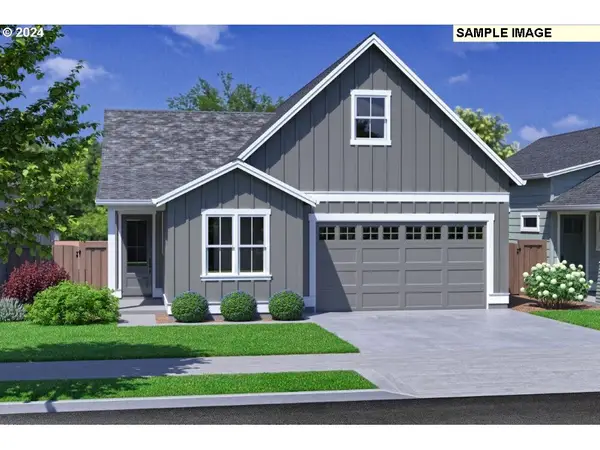 $599,900Active3 beds 2 baths1,602 sq. ft.
$599,900Active3 beds 2 baths1,602 sq. ft.1175 SE 18th Ave, Canby, OR 97013
MLS# 213502404Listed by: PAHLISCH REAL ESTATE INC - New
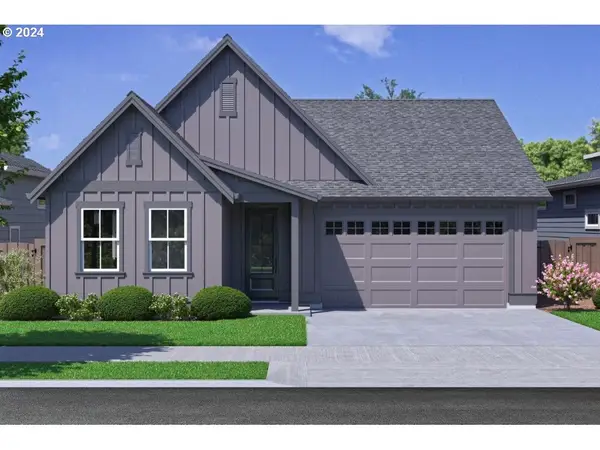 $729,900Active3 beds 2 baths1,906 sq. ft.
$729,900Active3 beds 2 baths1,906 sq. ft.1165 SE 22nd Ave, Canby, OR 97013
MLS# 310343731Listed by: PAHLISCH REAL ESTATE INC - New
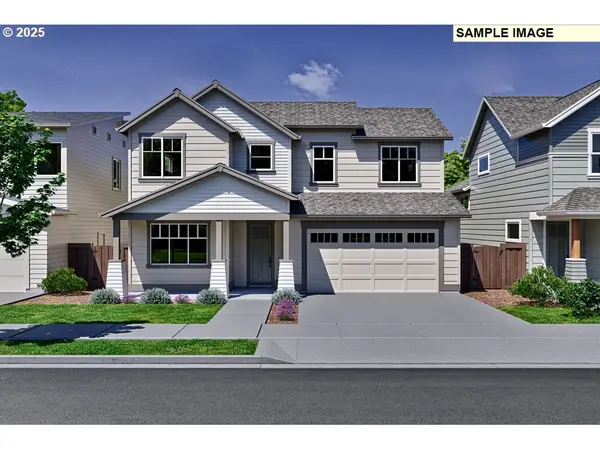 $741,900Active4 beds 3 baths2,590 sq. ft.
$741,900Active4 beds 3 baths2,590 sq. ft.1196 SE 18th Ave, Canby, OR 97013
MLS# 103983620Listed by: PAHLISCH REAL ESTATE INC - New
 $85,000Active3 beds 2 baths1,816 sq. ft.
$85,000Active3 beds 2 baths1,816 sq. ft.1655 S Elm St #2, Canby, OR 97013
MLS# 573432274Listed by: COLDWELL BANKER PROFESSIONAL - New
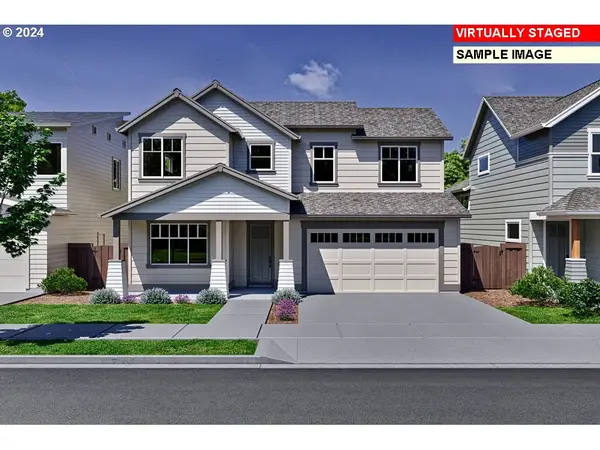 $746,825Active4 beds 3 baths2,590 sq. ft.
$746,825Active4 beds 3 baths2,590 sq. ft.1231 SE 18th Ave, Canby, OR 97013
MLS# 637810317Listed by: PAHLISCH REAL ESTATE INC

