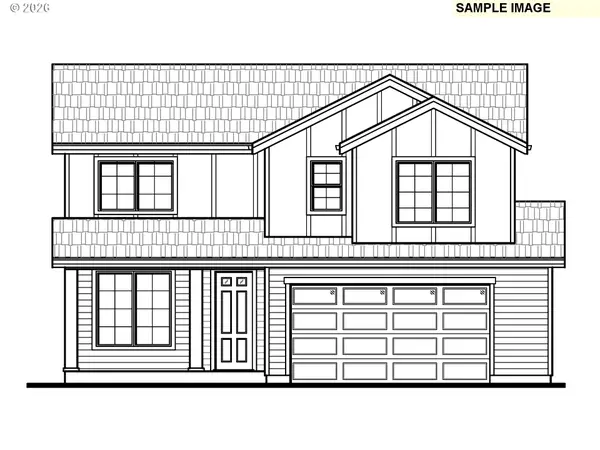1650 S Redwood St, Canby, OR 97013
Local realty services provided by:Better Homes and Gardens Real Estate Realty Partners
1650 S Redwood St,Canby, OR 97013
$794,780
- 4 Beds
- 3 Baths
- 2,590 sq. ft.
- Single family
- Active
Listed by: maleia ciechalski
Office: pahlisch real estate inc
MLS#:124499918
Source:PORTLAND
Price summary
- Price:$794,780
- Price per sq. ft.:$306.86
- Monthly HOA dues:$126
About this home
Stunning New Siskiyou Plan with Mt. Hood Views & Open Farmland Behind! Enjoy serene views and added privacy with this beautiful home that currently backs to open farmland—no immediate neighbors behind you! Take in the picturesque sightlines, including a stunning view of Mt. Hood on clear days.The new Siskiyou plan makes a grand statement from the moment you see it. The primary suite is conveniently located on the main level, and soaring ceilings, a full-height stone fireplace, large windows, and high-quality finishes make this home truly remarkable.At the heart of the home, the gourmet kitchen—featuring stainless steel appliances, quartz countertops, and ample storage—flows seamlessly into the dining and great rooms. From there, step out to a large covered patio, ideal for entertaining or simply relaxing and taking in the view. Upstairs, you’ll find a spacious loft, perfect as a family room, home office, or hobby space;whatever fits your lifestyle best.The primary suite is a true retreat, highlighted by its generous size and beautiful windows that bring the outdoors in. The luxurious en suite bath, centered around a free-standing, window-lit soaking tub, completes this spectacular space. With 4 bedrooms, 3 bathrooms, a loft, and 2,590 sq. ft., this home is sure to impress at every turn. Every detail—from the refined finishes to the functional floor plan, reflects thoughtful design and craftsmanship. Set within Mark’s Place, a master-planned community bordering the beautiful Molalla River, residents can enjoy peaceful surroundings, future community parks, trails, and amenities that enhance everyday living. Outdoor enthusiasts will love nearby opportunities for hiking, fishing, swimming, boating, and jet skiing, all just minutes from town. Conveniently located near Canby’s schools, parks, and local shopping. *Photos of similar home- Seller contribution toward closing costs and/or rate buydown with preferred lender.
Contact an agent
Home facts
- Year built:2025
- Listing ID #:124499918
- Added:291 day(s) ago
- Updated:February 10, 2026 at 12:19 PM
Rooms and interior
- Bedrooms:4
- Total bathrooms:3
- Full bathrooms:3
- Living area:2,590 sq. ft.
Heating and cooling
- Cooling:Central Air
- Heating:Forced Air 90+
Structure and exterior
- Roof:Composition, Shingle
- Year built:2025
- Building area:2,590 sq. ft.
Schools
- High school:Canby
- Middle school:Baker Prairie
- Elementary school:Lee
Utilities
- Water:Public Water
- Sewer:Public Sewer
Finances and disclosures
- Price:$794,780
- Price per sq. ft.:$306.86
New listings near 1650 S Redwood St
- New
 $1,159,000Active3 beds 3 baths2,392 sq. ft.
$1,159,000Active3 beds 3 baths2,392 sq. ft.8949 S Gribble Rd, Canby, OR 97013
MLS# 552522548Listed by: BERKSHIRE HATHAWAY HOMESERVICES NW REAL ESTATE - New
 $425,000Active3 beds 1 baths1,280 sq. ft.
$425,000Active3 beds 1 baths1,280 sq. ft.108 W 1st St, Canby, OR 97013
MLS# 837438Listed by: REALTY ADVANTAGE  $750,000Pending5 beds 3 baths2,297 sq. ft.
$750,000Pending5 beds 3 baths2,297 sq. ft.211 NW 16th Ave, Canby, OR 97013
MLS# 318266626Listed by: STONE BRIDGE REALTY, INC $834,900Pending5 beds 3 baths2,690 sq. ft.
$834,900Pending5 beds 3 baths2,690 sq. ft.206 NW 16th Ave, Canby, OR 97013
MLS# 358324237Listed by: STONE BRIDGE REALTY, INC $829,693Pending4 beds 2 baths2,315 sq. ft.
$829,693Pending4 beds 2 baths2,315 sq. ft.215 NW 16th Ave, Canby, OR 97013
MLS# 449292446Listed by: STONE BRIDGE REALTY, INC- New
 $889,926Active5 beds 3 baths3,385 sq. ft.
$889,926Active5 beds 3 baths3,385 sq. ft.203 NW 16th Ave, Canby, OR 97013
MLS# 767299190Listed by: STONE BRIDGE REALTY, INC - New
 $799,900Active4 beds 2 baths2,181 sq. ft.
$799,900Active4 beds 2 baths2,181 sq. ft.1804 S Locust St, Canby, OR 97013
MLS# 705859053Listed by: PAHLISCH REAL ESTATE INC - New
 $848,998Active4 beds 3 baths2,375 sq. ft.
$848,998Active4 beds 3 baths2,375 sq. ft.204 NW 16th Ave, Canby, OR 97013
MLS# 524292636Listed by: STONE BRIDGE REALTY, INC - New
 $565,000Active3 beds 3 baths2,518 sq. ft.
$565,000Active3 beds 3 baths2,518 sq. ft.1762 N Oak St, Canby, OR 97013
MLS# 795470622Listed by: EXP REALTY, LLC - Open Sun, 11am to 1pmNew
 $799,900Active3 beds 2 baths1,945 sq. ft.
$799,900Active3 beds 2 baths1,945 sq. ft.2147 NE Spitz Rd, Canby, OR 97013
MLS# 264649034Listed by: KELLY RIGHT REAL ESTATE OF PORTLAND, LLC

