1655 S Elm St #326, Canby, OR 97013
Local realty services provided by:Better Homes and Gardens Real Estate Equinox
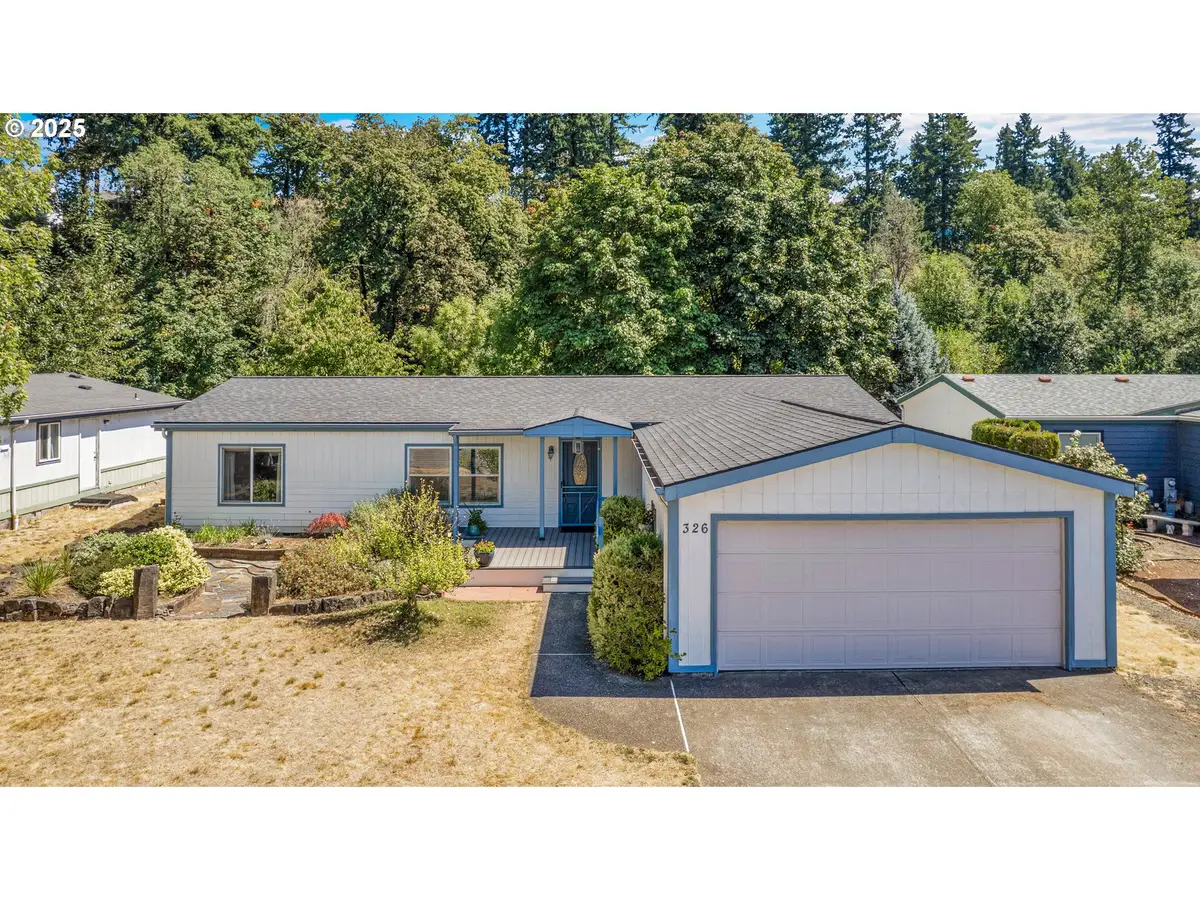
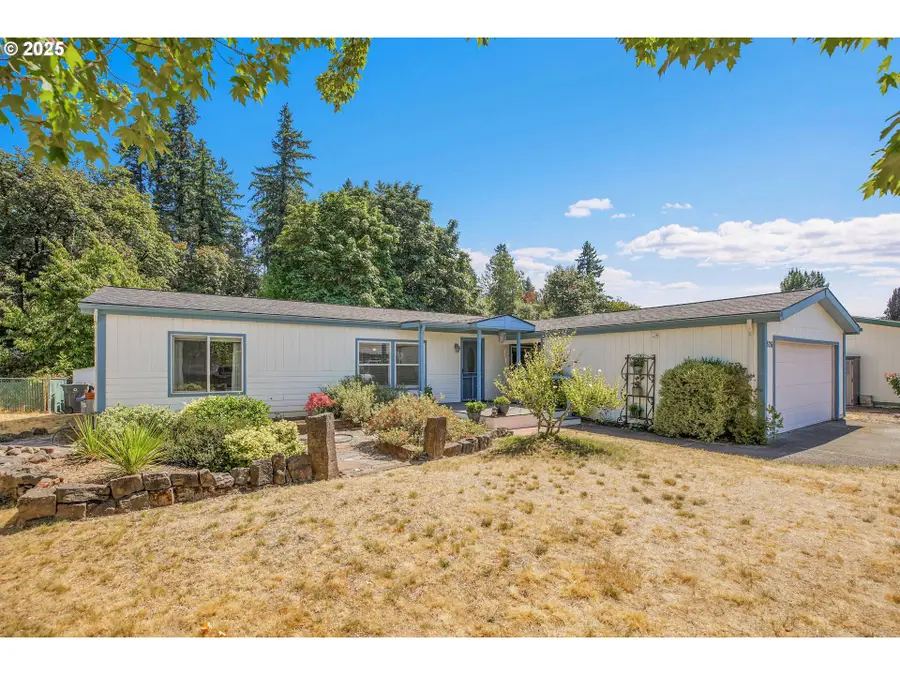
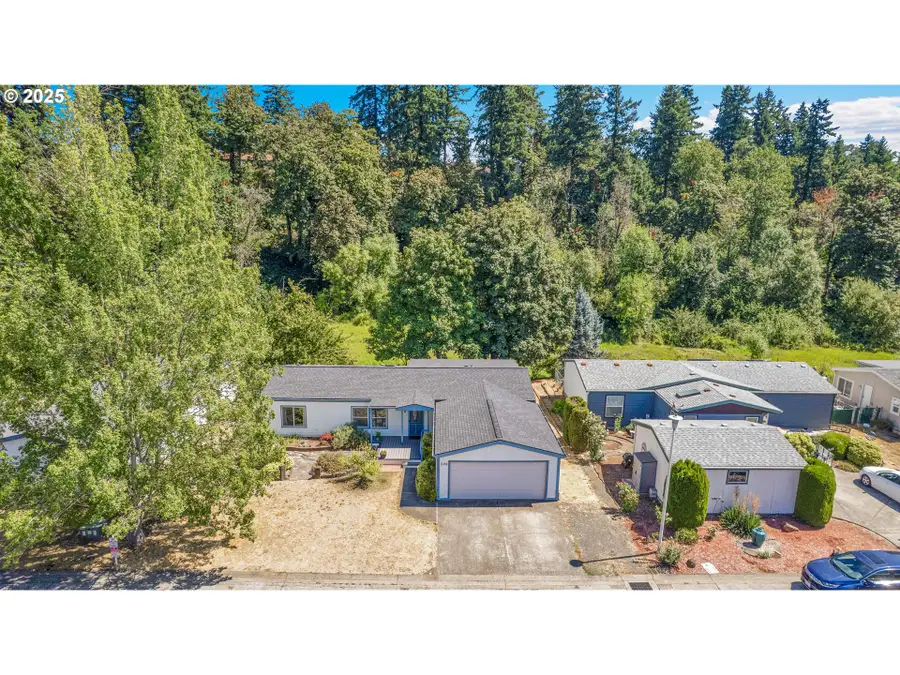
1655 S Elm St #326,Canby, OR 97013
$184,900
- 4 Beds
- 2 Baths
- 1,512 sq. ft.
- Mobile / Manufactured
- Active
Listed by:brianna snodgrass
Office:re/max equity group
MLS#:309386213
Source:PORTLAND
Price summary
- Price:$184,900
- Price per sq. ft.:$122.29
About this home
Don't miss out on this light and bright move-in ready home in Village on the Lochs in Canby! This home is unique, featuring 4 bedrooms, an open layout, and backing to city owned green space. These owners have slowly updated the home over the years and have meticulously maintained it so it's move-in ready for you! Recent updates include heat pump (for heating and cooling) (2017), roof (2017), interior paint (2017), screened in back porch (2017), luxury vinyl tile flooring (2017), back porch updates (2018), new kitchen appliances (2019), and composite front deck (2024). The open concept living space in the middle of the home is an entertainer’s delight! It flows seamlessly out the dining room french doors to the screened-in porch (with plexi glass inserts for the winter time), which then connects to an expansive back deck. Step out front onto the front deck to welcome guests and enjoy the sunset. On one end of the home is the primary suite with an attached bathroom and a walk-in closet. On the other side of the home you’ll find 3 more bedrooms and an additional full bath. Off the kitchen is the laundry room with built in storage and another access point to the back deck. The detached insulated two car garage includes a workbench and built in storage and the covered breezeway between the home and garage provides for additional storage space! Last but not least, enjoy the deliciousness of fresh vegetables grown in your garden beds and the sweet cherries from the tree out back! Space rent is $1150 per month.
Contact an agent
Home facts
- Year built:1994
- Listing Id #:309386213
- Added:16 day(s) ago
- Updated:August 14, 2025 at 11:13 AM
Rooms and interior
- Bedrooms:4
- Total bathrooms:2
- Full bathrooms:2
- Living area:1,512 sq. ft.
Heating and cooling
- Cooling:Heat Pump
- Heating:Forced Air, Heat Pump
Structure and exterior
- Roof:Composition
- Year built:1994
- Building area:1,512 sq. ft.
Schools
- High school:Canby
- Middle school:Baker Prairie
- Elementary school:Lee
Utilities
- Water:Public Water
- Sewer:Public Sewer
Finances and disclosures
- Price:$184,900
- Price per sq. ft.:$122.29
- Tax amount:$1,066 (2024)
New listings near 1655 S Elm St #326
- Open Sun, 1 to 3pmNew
 $510,000Active4 beds 2 baths1,998 sq. ft.
$510,000Active4 beds 2 baths1,998 sq. ft.860 NE 14th Ave, Canby, OR 97013
MLS# 112071329Listed by: WINDERMERE HERITAGE - New
 $765,000Active4 beds 2 baths2,310 sq. ft.
$765,000Active4 beds 2 baths2,310 sq. ft.1943 SE 10th Pl, Canby, OR 97013
MLS# 608293246Listed by: EQUITY OREGON REAL ESTATE - New
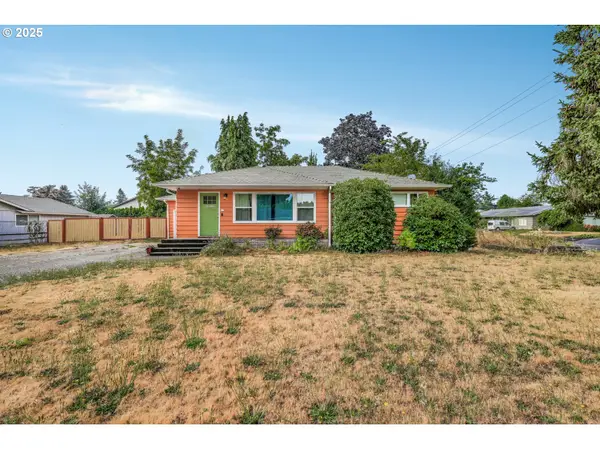 $450,000Active3 beds 1 baths2,320 sq. ft.
$450,000Active3 beds 1 baths2,320 sq. ft.231 NE 10th Ave, Canby, OR 97013
MLS# 736330543Listed by: KELLER WILLIAMS PDX CENTRAL - New
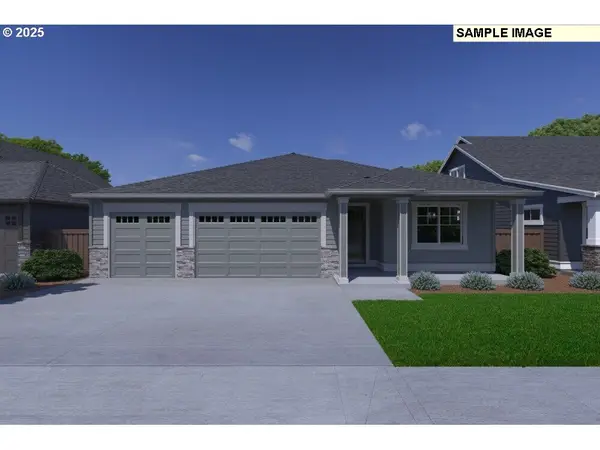 $747,400Active4 beds 2 baths2,190 sq. ft.
$747,400Active4 beds 2 baths2,190 sq. ft.1157 SE 18th Ave, Canby, OR 97013
MLS# 680805875Listed by: PAHLISCH REAL ESTATE INC - New
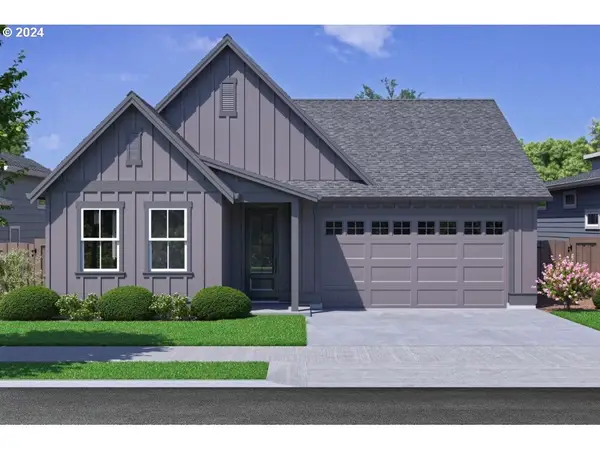 $659,900Active3 beds 2 baths1,906 sq. ft.
$659,900Active3 beds 2 baths1,906 sq. ft.1165 SE 18th Ave, Canby, OR 97013
MLS# 718625630Listed by: PAHLISCH REAL ESTATE INC - New
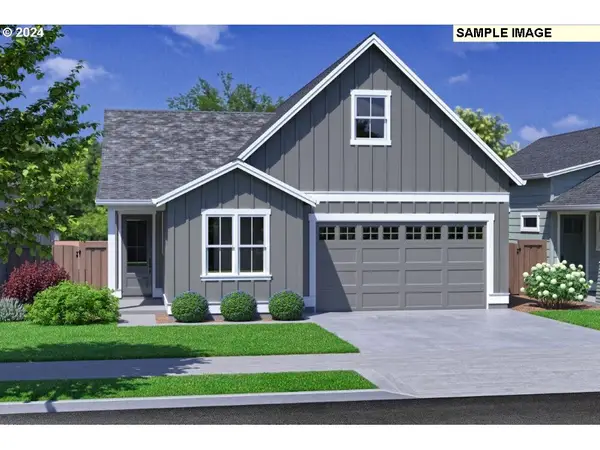 $599,900Active3 beds 2 baths1,602 sq. ft.
$599,900Active3 beds 2 baths1,602 sq. ft.1175 SE 18th Ave, Canby, OR 97013
MLS# 213502404Listed by: PAHLISCH REAL ESTATE INC - New
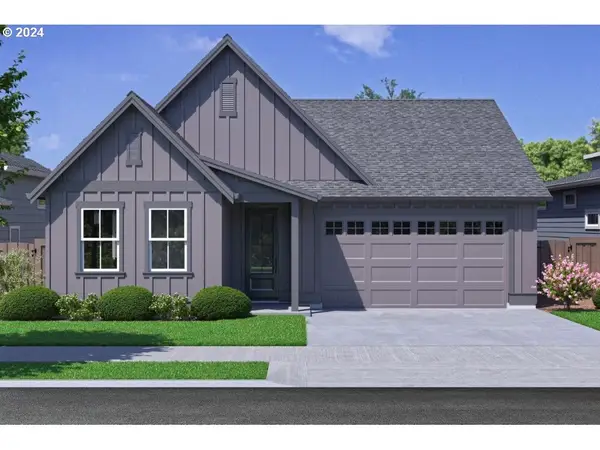 $729,900Active3 beds 2 baths1,906 sq. ft.
$729,900Active3 beds 2 baths1,906 sq. ft.1165 SE 22nd Ave, Canby, OR 97013
MLS# 310343731Listed by: PAHLISCH REAL ESTATE INC - New
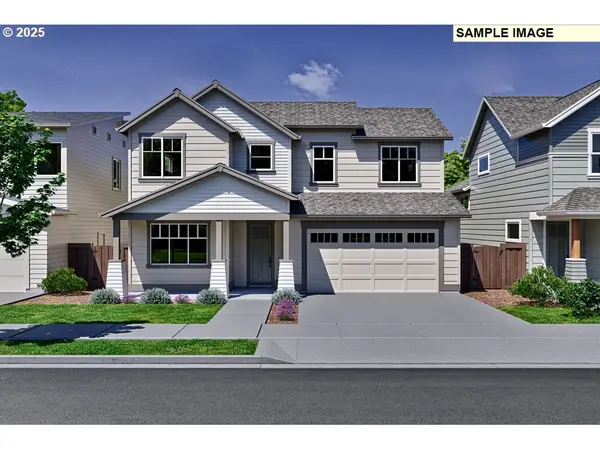 $741,900Active4 beds 3 baths2,590 sq. ft.
$741,900Active4 beds 3 baths2,590 sq. ft.1196 SE 18th Ave, Canby, OR 97013
MLS# 103983620Listed by: PAHLISCH REAL ESTATE INC - New
 $85,000Active3 beds 2 baths1,816 sq. ft.
$85,000Active3 beds 2 baths1,816 sq. ft.1655 S Elm St #2, Canby, OR 97013
MLS# 573432274Listed by: COLDWELL BANKER PROFESSIONAL - New
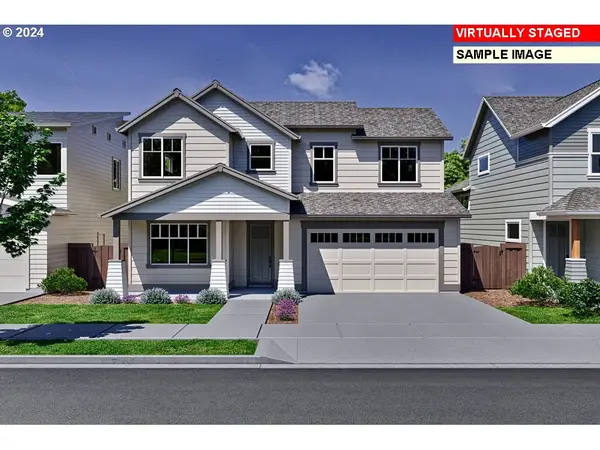 $746,825Active4 beds 3 baths2,590 sq. ft.
$746,825Active4 beds 3 baths2,590 sq. ft.1231 SE 18th Ave, Canby, OR 97013
MLS# 637810317Listed by: PAHLISCH REAL ESTATE INC

