1877 N Holly St, Canby, OR 97013
Local realty services provided by:Better Homes and Gardens Real Estate Equinox
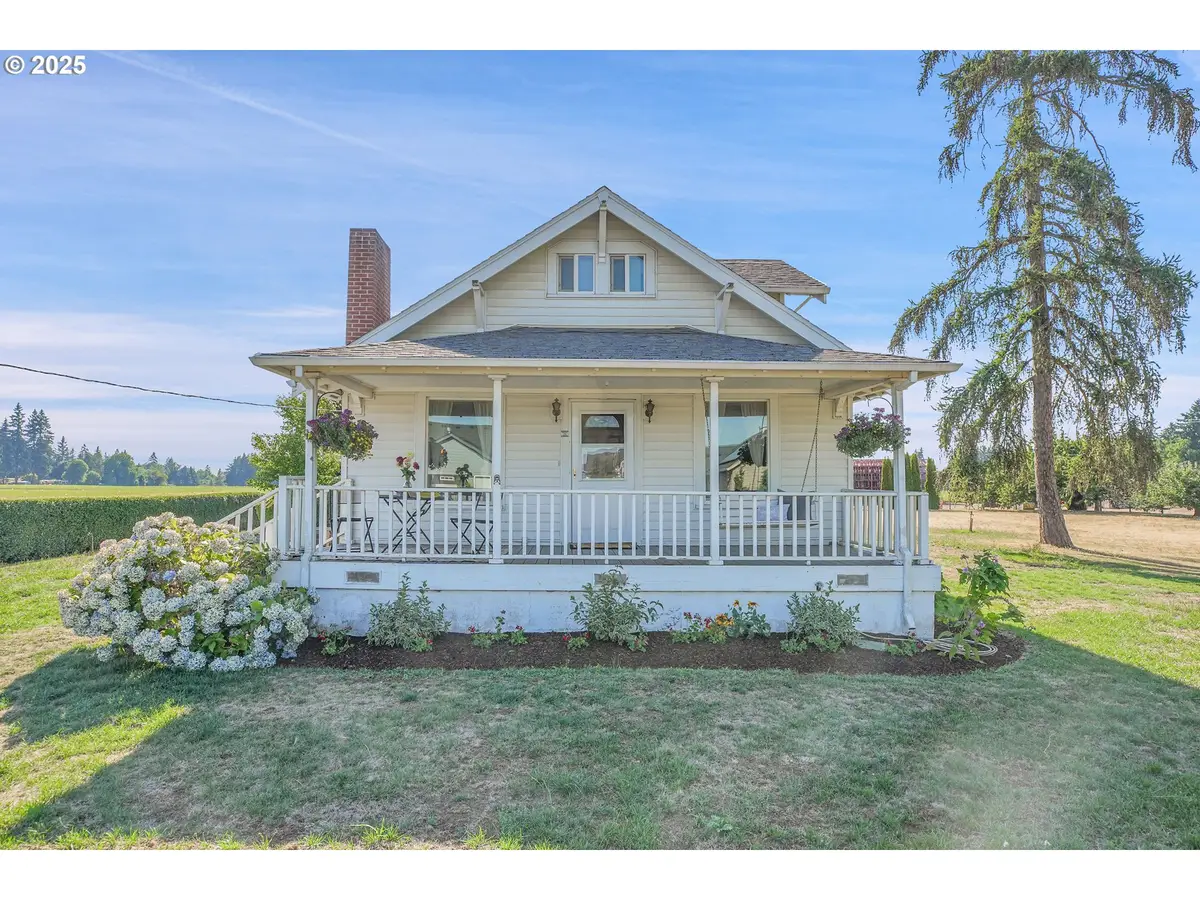
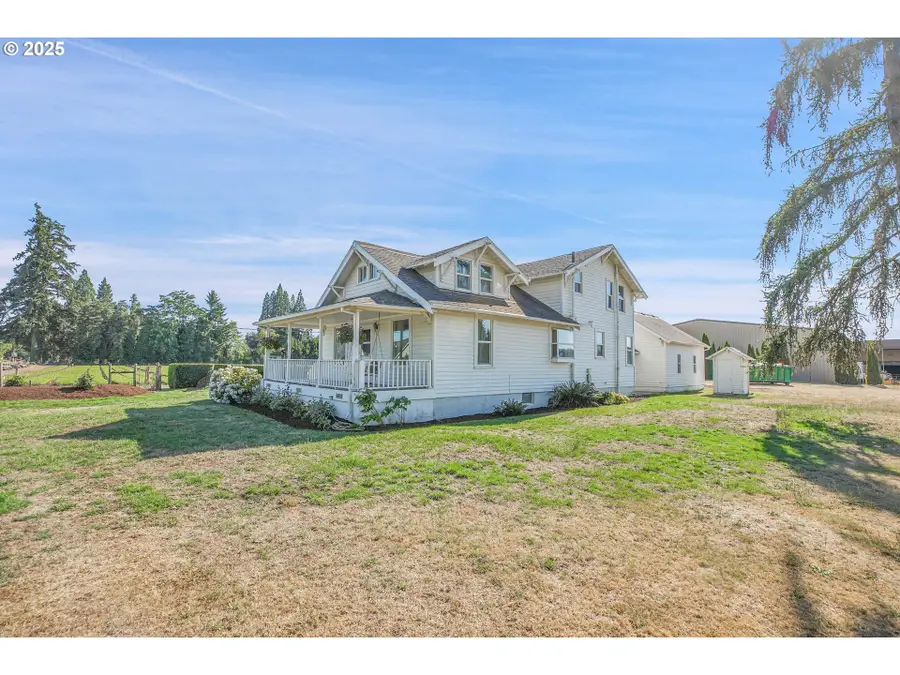
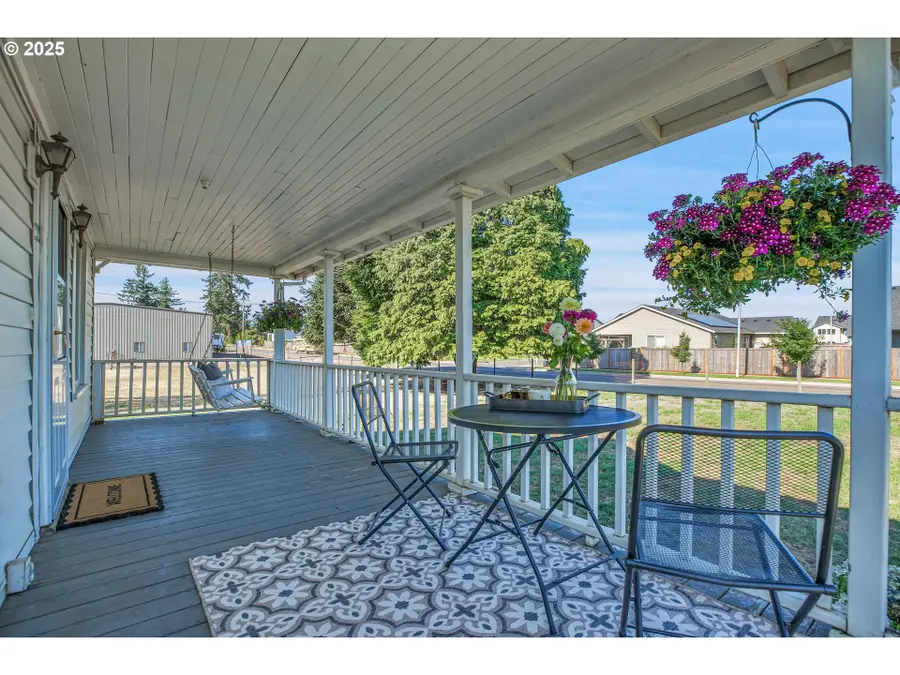
Listed by:mary jeanne sheveland
Office:re/max equity group
MLS#:181183459
Source:PORTLAND
Price summary
- Price:$649,900
- Price per sq. ft.:$344.96
About this home
Open Sunday, August 3 from 1-3. Offer deadline Monday, August 4th at 9am. Fabulous 1.12 acre property with darling 1910 farmhouse just blocks from Canby's city center. This is one of those rare opportunities to own that perfect place close to town, with "just the right amount of space". Four bedrooms (1 on the main and 3 up), 2 full bathrooms (1 up and 1 on the main), family room, dining room, kitchen and laundry. Two car garage attached by a breezeway out the back door completes the scene. Mature fruit (cherry, plum, and apple) trees in the back corner of this expansive, fully fenced yard. This generous acre is surrounded by a tree farm. Very little daily activity means quiet, serene, country-like privacy. The place feels much bigger without being too taxing to care for. Swan Island Dahlia Farm and The Flower Farmer are each within walking distance. Other places of interest in the area include Frontier Golf (a par 3 course just a little farther up Holly), Willamette Valley Country Club (a private course) a few blocks east, Molalla State Park (with a boat ramp on the Willamette) another mile up the road, and the Canby Ferry, just to name a few. Aside from providing a lovely residence, this charming place could make a wonderful B&B or possibly a short term rental for folks enjoying all the Willamette Valley has to offer as agritourism continues to gain popularity. Don't waste a minute. This one's sure to be swept up quickly by someone who sees what a sweet story awaits.
Contact an agent
Home facts
- Year built:1910
- Listing Id #:181183459
- Added:16 day(s) ago
- Updated:August 14, 2025 at 07:17 AM
Rooms and interior
- Bedrooms:4
- Total bathrooms:2
- Full bathrooms:2
- Living area:1,884 sq. ft.
Heating and cooling
- Cooling:Heat Pump
- Heating:Heat Pump
Structure and exterior
- Roof:Composition, Shingle
- Year built:1910
- Building area:1,884 sq. ft.
- Lot area:1.12 Acres
Schools
- High school:Canby
- Middle school:Baker Prairie
- Elementary school:Eccles
Utilities
- Water:Private, Well
- Sewer:Septic Tank, Standard Septic
Finances and disclosures
- Price:$649,900
- Price per sq. ft.:$344.96
- Tax amount:$4,056 (2024)
New listings near 1877 N Holly St
- Open Sun, 1 to 3pmNew
 $510,000Active4 beds 2 baths1,998 sq. ft.
$510,000Active4 beds 2 baths1,998 sq. ft.860 NE 14th Ave, Canby, OR 97013
MLS# 112071329Listed by: WINDERMERE HERITAGE - New
 $765,000Active4 beds 2 baths2,310 sq. ft.
$765,000Active4 beds 2 baths2,310 sq. ft.1943 SE 10th Pl, Canby, OR 97013
MLS# 608293246Listed by: EQUITY OREGON REAL ESTATE - New
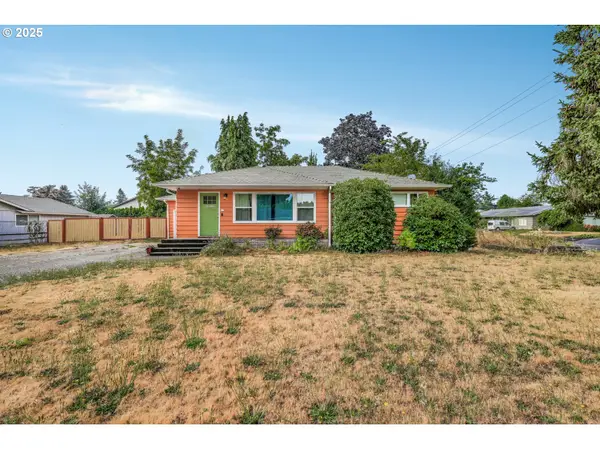 $450,000Active3 beds 1 baths2,320 sq. ft.
$450,000Active3 beds 1 baths2,320 sq. ft.231 NE 10th Ave, Canby, OR 97013
MLS# 736330543Listed by: KELLER WILLIAMS PDX CENTRAL - New
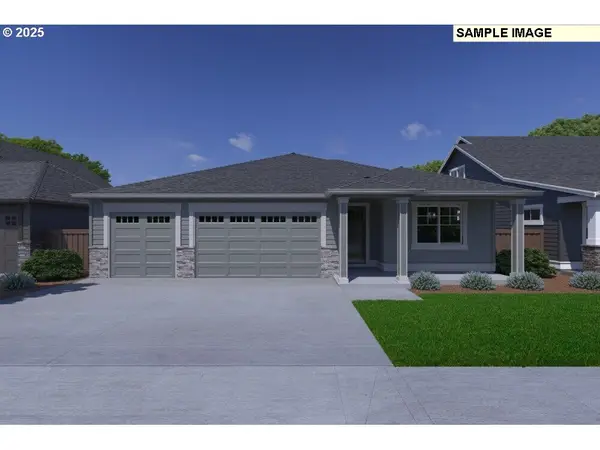 $747,400Active4 beds 2 baths2,190 sq. ft.
$747,400Active4 beds 2 baths2,190 sq. ft.1157 SE 18th Ave, Canby, OR 97013
MLS# 680805875Listed by: PAHLISCH REAL ESTATE INC - New
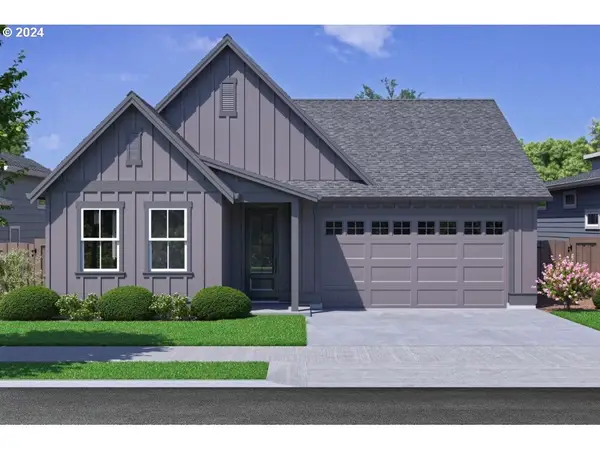 $659,900Active3 beds 2 baths1,906 sq. ft.
$659,900Active3 beds 2 baths1,906 sq. ft.1165 SE 18th Ave, Canby, OR 97013
MLS# 718625630Listed by: PAHLISCH REAL ESTATE INC - New
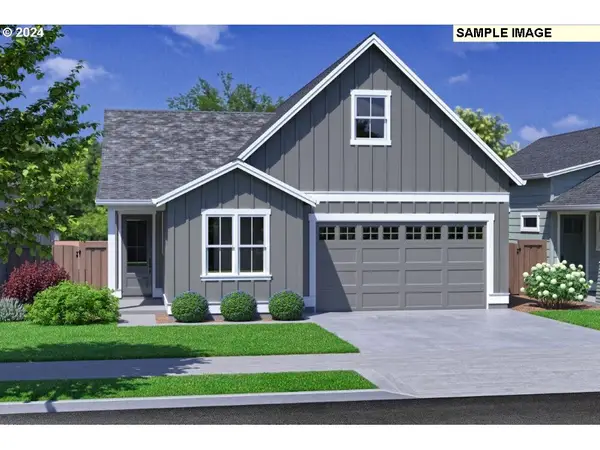 $599,900Active3 beds 2 baths1,602 sq. ft.
$599,900Active3 beds 2 baths1,602 sq. ft.1175 SE 18th Ave, Canby, OR 97013
MLS# 213502404Listed by: PAHLISCH REAL ESTATE INC - New
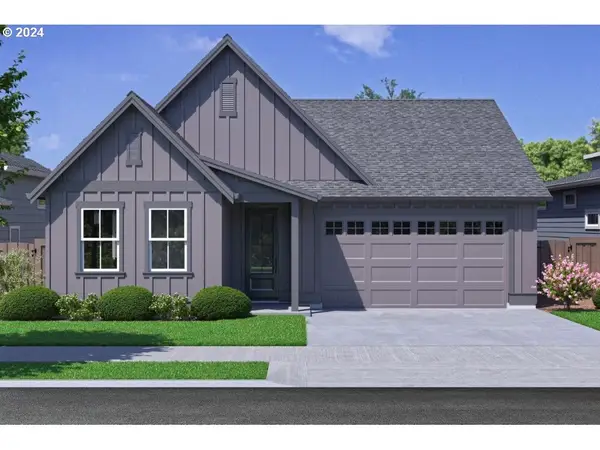 $729,900Active3 beds 2 baths1,906 sq. ft.
$729,900Active3 beds 2 baths1,906 sq. ft.1165 SE 22nd Ave, Canby, OR 97013
MLS# 310343731Listed by: PAHLISCH REAL ESTATE INC - New
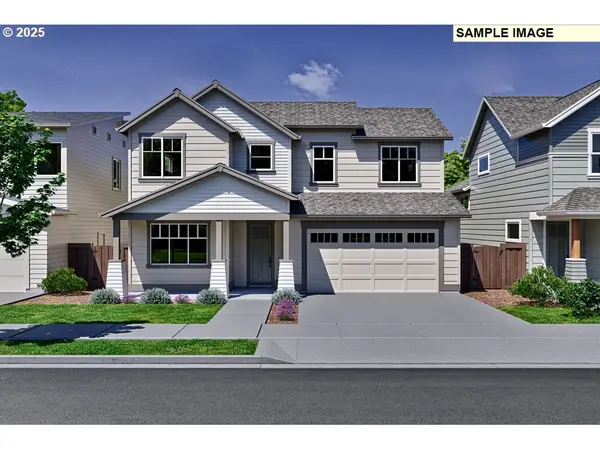 $741,900Active4 beds 3 baths2,590 sq. ft.
$741,900Active4 beds 3 baths2,590 sq. ft.1196 SE 18th Ave, Canby, OR 97013
MLS# 103983620Listed by: PAHLISCH REAL ESTATE INC - New
 $85,000Active3 beds 2 baths1,816 sq. ft.
$85,000Active3 beds 2 baths1,816 sq. ft.1655 S Elm St #2, Canby, OR 97013
MLS# 573432274Listed by: COLDWELL BANKER PROFESSIONAL - New
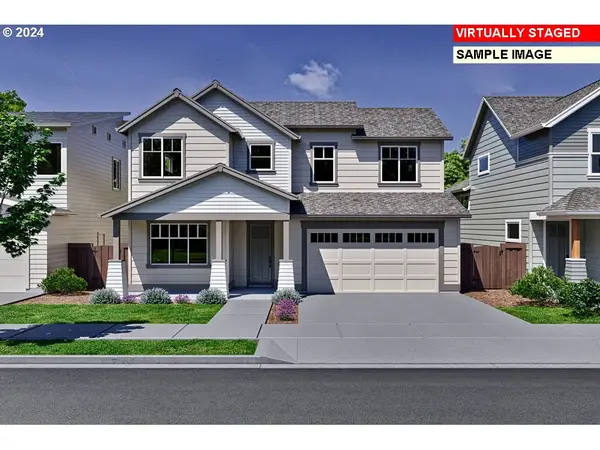 $746,825Active4 beds 3 baths2,590 sq. ft.
$746,825Active4 beds 3 baths2,590 sq. ft.1231 SE 18th Ave, Canby, OR 97013
MLS# 637810317Listed by: PAHLISCH REAL ESTATE INC

