1947 NE 21st Ave, Canby, OR 97013
Local realty services provided by:Better Homes and Gardens Real Estate Equinox
1947 NE 21st Ave,Canby, OR 97013
$849,000
- 4 Beds
- 3 Baths
- 3,475 sq. ft.
- Single family
- Active
Listed by: kelly hagglund, jessica klus
Office: the kelly group real estate
MLS#:482495110
Source:PORTLAND
Price summary
- Price:$849,000
- Price per sq. ft.:$244.32
- Monthly HOA dues:$41.67
About this home
Light-filled and full of charm, this gorgeous home sits in one of Canby’s most desirable and established neighborhoods. Step inside to soaring ceilings, rich hardwood floors, and expansive windows that flood the space with natural light. The layout balances function and flexibility with both formal and informal living spaces, including a dining room with classic wainscoting and built-in hutch. The kitchen is made for real life, with a center island gas cooktop, built-in oven and microwave, and a sink perfectly placed under the garden window. All appliances — including the newer refrigerator, and Speed Queen washer and dryer are included, making this home truly move-in ready. The kitchen opens effortlessly to the breakfast nook and cozy family room, where a gas stove and French doors to the patio create a warm, welcoming vibe. The main level features a smart floor plan with the primary suite and home office (or 4th bedroom) tucked away for privacy. The suite includes private patio access and a beautifully appointed bath with a soaking tub, walk-in shower, dual sinks, and a custom walk-in closet. Upstairs, two bedrooms share a Jack-and-Jill bath, and the bonus room is a blank canvas — ideal for a media room, play space, home gym, or hobby zone. Thoughtfully designed recessed storage nooks and ample built-ins throughout the home provide exceptional storage. Outside, the backyard is a true retreat with lush landscaping, an oversized patio, and full fencing. The 3-car garage includes extensive cabinetry, a workbench, and tool area — all included with the sale. Add in RV parking, and you’ve got the whole package. This is the one!
Contact an agent
Home facts
- Year built:1994
- Listing ID #:482495110
- Added:141 day(s) ago
- Updated:December 24, 2025 at 01:22 AM
Rooms and interior
- Bedrooms:4
- Total bathrooms:3
- Full bathrooms:2
- Half bathrooms:1
- Living area:3,475 sq. ft.
Heating and cooling
- Cooling:Central Air
- Heating:Forced Air
Structure and exterior
- Roof:Tile
- Year built:1994
- Building area:3,475 sq. ft.
- Lot area:0.24 Acres
Schools
- High school:Canby
- Middle school:Baker Prairie
- Elementary school:Knight
Utilities
- Water:Public Water
- Sewer:Public Sewer
Finances and disclosures
- Price:$849,000
- Price per sq. ft.:$244.32
- Tax amount:$10,642 (2025)
New listings near 1947 NE 21st Ave
- New
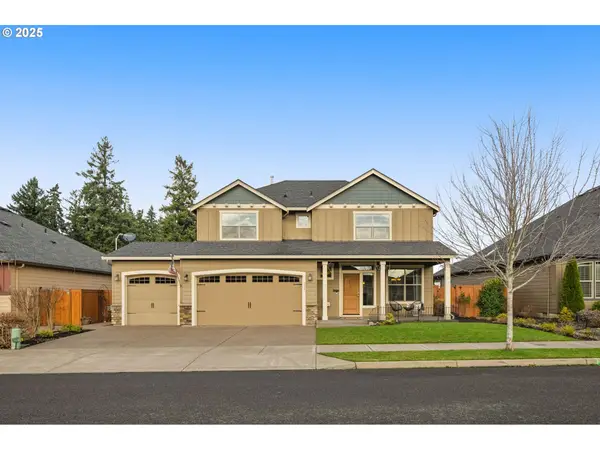 $709,999Active3 beds 3 baths2,698 sq. ft.
$709,999Active3 beds 3 baths2,698 sq. ft.312 SE 13th Pl, Canby, OR 97013
MLS# 483281834Listed by: KELLER WILLIAMS REALTY PORTLAND PREMIERE - New
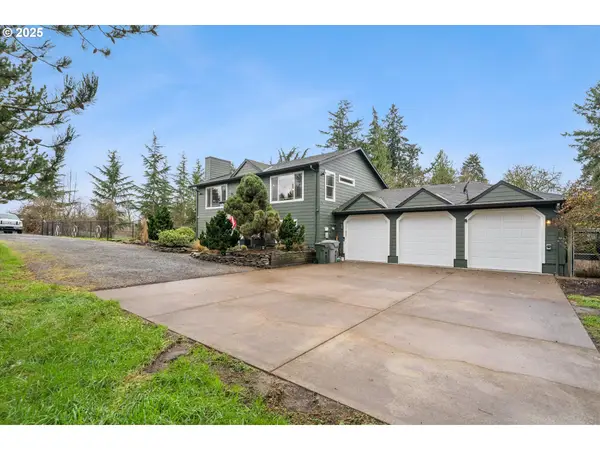 $947,000Active4 beds 3 baths2,116 sq. ft.
$947,000Active4 beds 3 baths2,116 sq. ft.23465 S Central Point Rd, Canby, OR 97013
MLS# 140677176Listed by: EQUITY OREGON REAL ESTATE - New
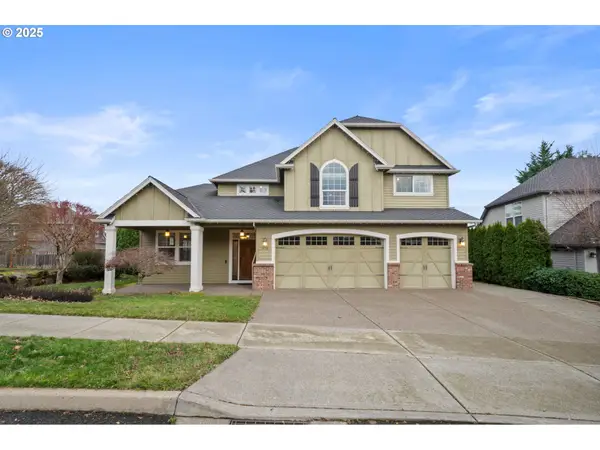 $785,000Active4 beds 3 baths3,036 sq. ft.
$785,000Active4 beds 3 baths3,036 sq. ft.978 N Alder St, Canby, OR 97013
MLS# 386829847Listed by: REAL BROKER - New
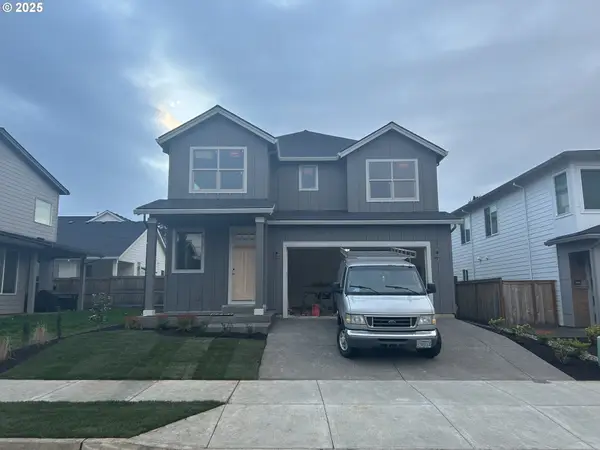 $689,900Active3 beds 3 baths3,054 sq. ft.
$689,900Active3 beds 3 baths3,054 sq. ft.1753 N Oak St, Canby, OR 97013
MLS# 197688127Listed by: HANDRIS REALTY CO. - New
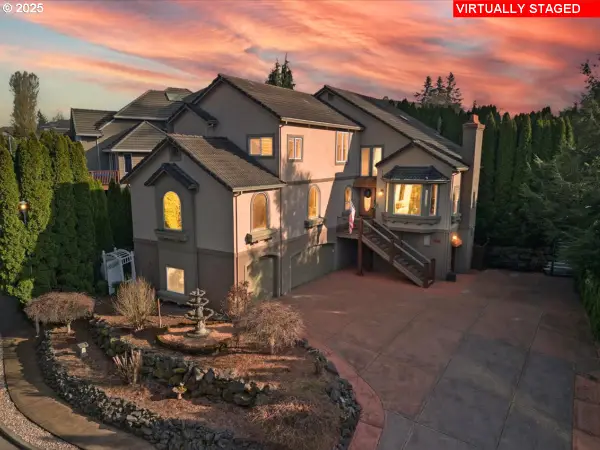 $799,500Active4 beds 4 baths4,569 sq. ft.
$799,500Active4 beds 4 baths4,569 sq. ft.1875 N Teakwood Cir, Canby, OR 97013
MLS# 489030413Listed by: EXP REALTY, LLC 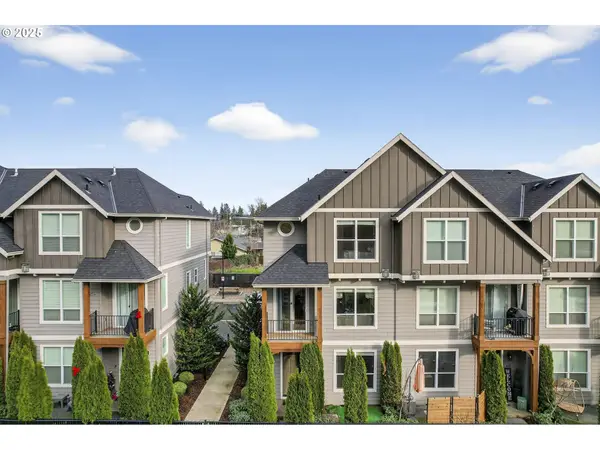 $410,000Active3 beds 3 baths1,710 sq. ft.
$410,000Active3 beds 3 baths1,710 sq. ft.464 NE 3rd Ave, Canby, OR 97013
MLS# 789947449Listed by: KELLER WILLIAMS PDX CENTRAL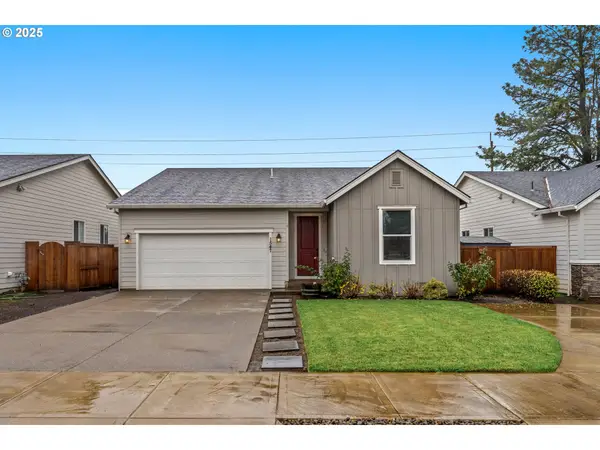 $575,000Active3 beds 2 baths1,726 sq. ft.
$575,000Active3 beds 2 baths1,726 sq. ft.1547 N River Alder St, Canby, OR 97013
MLS# 218771007Listed by: KELLER WILLIAMS REALTY PORTLAND PREMIERE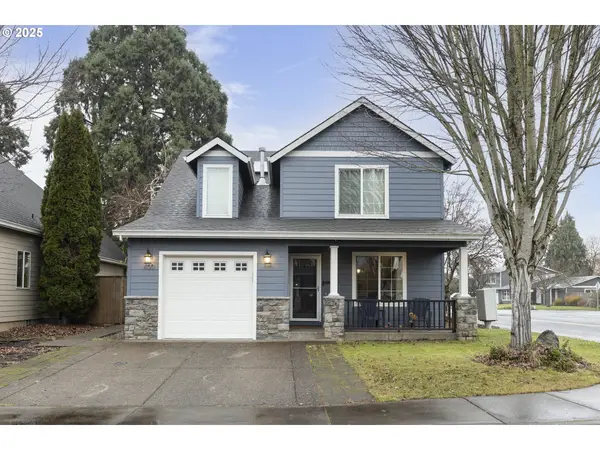 $525,000Active3 beds 3 baths1,574 sq. ft.
$525,000Active3 beds 3 baths1,574 sq. ft.400 SW 14th Ct, Canby, OR 97013
MLS# 337977295Listed by: SILVER KEY REAL ESTATE LLC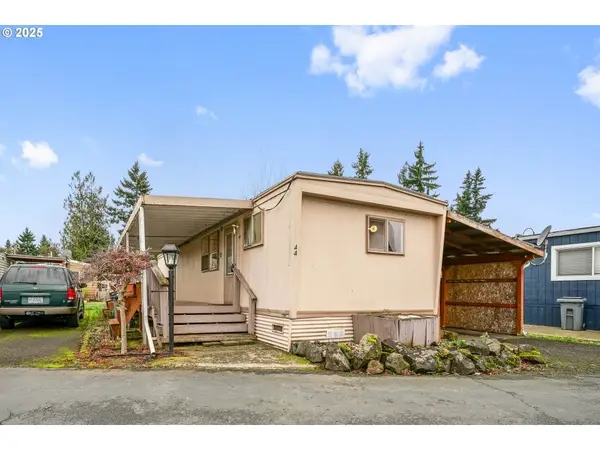 $25,000Active1 beds 1 baths540 sq. ft.
$25,000Active1 beds 1 baths540 sq. ft.620 SE 2nd Ave #44, Canby, OR 97013
MLS# 649406249Listed by: MORE REALTY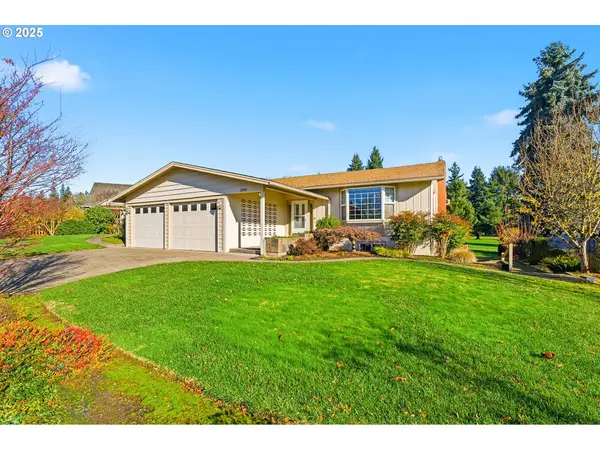 $799,000Active3 beds 3 baths2,818 sq. ft.
$799,000Active3 beds 3 baths2,818 sq. ft.2040 N Country Club Dr, Canby, OR 97013
MLS# 304992112Listed by: KELLER WILLIAMS REALTY PORTLAND PREMIERE
