Local realty services provided by:Better Homes and Gardens Real Estate Realty Partners
Listed by: ricardo rodriguez
Office: rodriguez real estate group, llc.
MLS#:104444315
Source:PORTLAND
Price summary
- Price:$665,000
- Price per sq. ft.:$359.46
About this home
Welcome to the elegant single-level living in Ivy Ridge Estates, where luxury meets thoughtful design with the freedom of no HOA dues. Wood flooring flows through the open floor plan, drawing you into the heart of the home. The chef-inspired kitchen is a masterpiece of function and beauty, featuring a large island, pristine quartz counters, a tile backsplash, and a state-of-the-art induction cooktop. Vaulted ceilings in the main living areas, enhancing the sense of space and light. Just off the main living area, a large barn door adds a stylish, modern touch. Retreat to the primary suite, where a tranquil, spa-like bathroom awaits, complete with a large oval soaking tub, a sleek glass shower, and an advanced Toto warming bidet. Outdoor living is made simple with a low-maintenance sprinkler system and a two-foot lattice for increased privacy. This home is a testament to sophisticated, efficient, and comfortable living. Don't miss the opportunity to experience this exceptional property—call to schedule your private tour today.
Contact an agent
Home facts
- Year built:2023
- Listing ID #:104444315
- Added:93 day(s) ago
- Updated:February 01, 2026 at 12:18 PM
Rooms and interior
- Bedrooms:3
- Total bathrooms:2
- Full bathrooms:2
- Living area:1,850 sq. ft.
Heating and cooling
- Cooling:Central Air
- Heating:Forced Air 90+
Structure and exterior
- Roof:Composition, Shingle
- Year built:2023
- Building area:1,850 sq. ft.
Schools
- High school:Canby
- Middle school:Baker Prairie
- Elementary school:Lee
Utilities
- Water:Public Water
- Sewer:Public Sewer
Finances and disclosures
- Price:$665,000
- Price per sq. ft.:$359.46
- Tax amount:$5,808 (2024)
New listings near 224 SW 18th Ave
- New
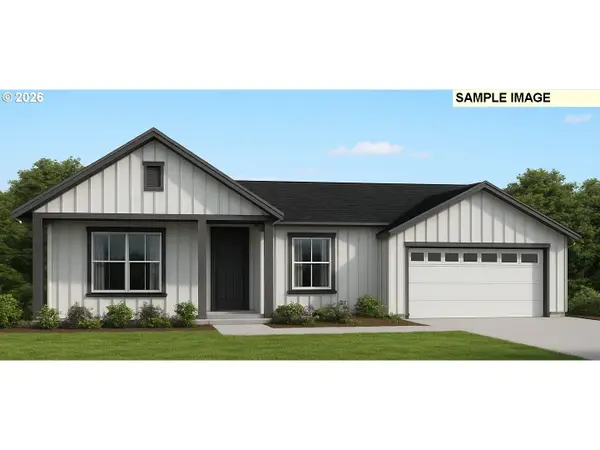 $779,996Active3 beds 2 baths2,049 sq. ft.
$779,996Active3 beds 2 baths2,049 sq. ft.213 NW 16th Ave, Canby, OR 97013
MLS# 713360253Listed by: STONE BRIDGE REALTY, INC - Open Sun, 11am to 1pmNew
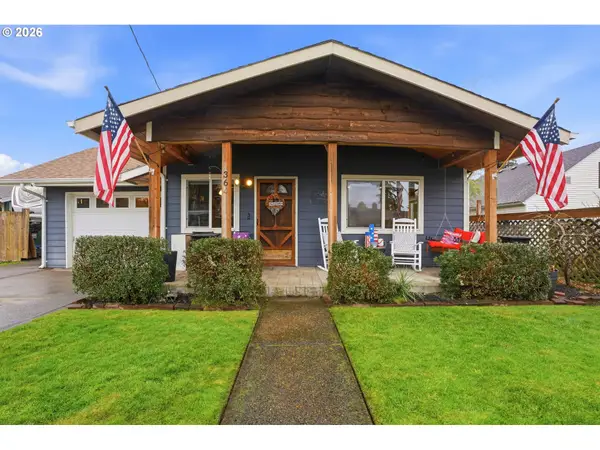 $489,000Active3 beds 2 baths1,488 sq. ft.
$489,000Active3 beds 2 baths1,488 sq. ft.364 NE 9th Ave, Canby, OR 97013
MLS# 620377527Listed by: PREMIERE PROPERTY GROUP, LLC - Open Sun, 1 to 3pm
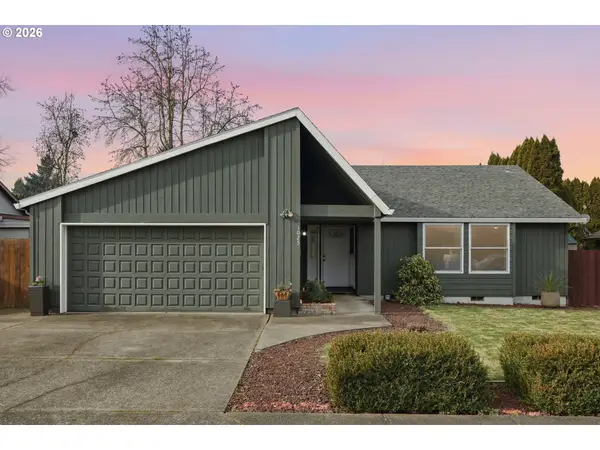 $489,000Pending3 beds 2 baths1,536 sq. ft.
$489,000Pending3 beds 2 baths1,536 sq. ft.1025 S Fir Ct, Canby, OR 97013
MLS# 493694826Listed by: REGER HOMES, LLC - Open Sun, 1 to 3pmNew
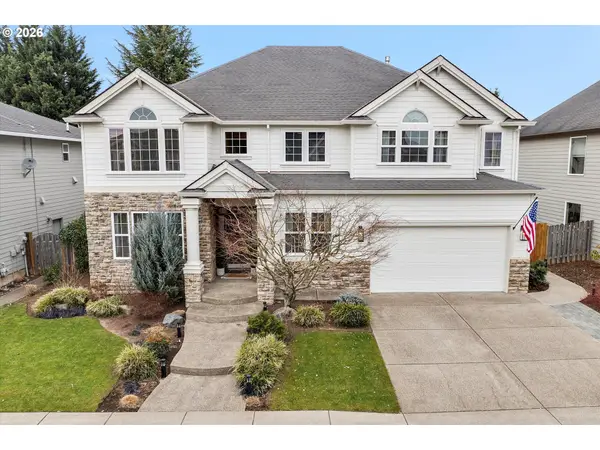 Listed by BHGRE$815,000Active4 beds 3 baths3,338 sq. ft.
Listed by BHGRE$815,000Active4 beds 3 baths3,338 sq. ft.1316 SE 16th Ave, Canby, OR 97013
MLS# 328550878Listed by: BETTER HOMES & GARDENS REALTY - New
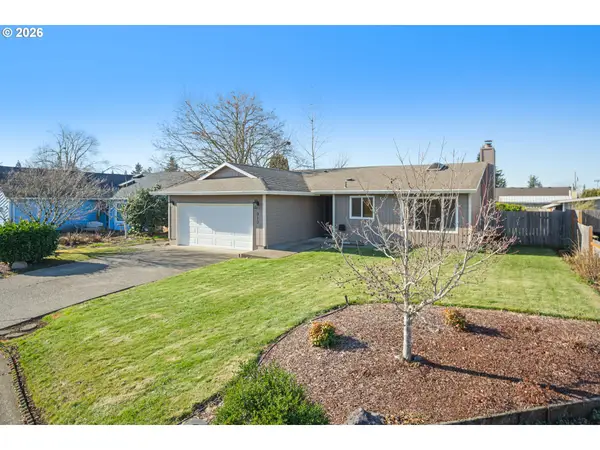 $505,000Active3 beds 2 baths1,239 sq. ft.
$505,000Active3 beds 2 baths1,239 sq. ft.913 S Fir Ct, Canby, OR 97013
MLS# 743366737Listed by: HARCOURTS REAL ESTATE NETWORK GROUP - New
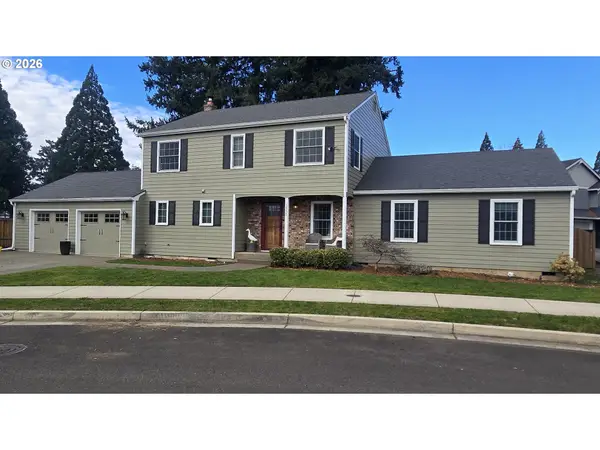 $649,900Active4 beds 3 baths2,480 sq. ft.
$649,900Active4 beds 3 baths2,480 sq. ft.1555 S Evergreen St, Canby, OR 97013
MLS# 485034556Listed by: CENTURY 21 NORTH HOMES REALTY 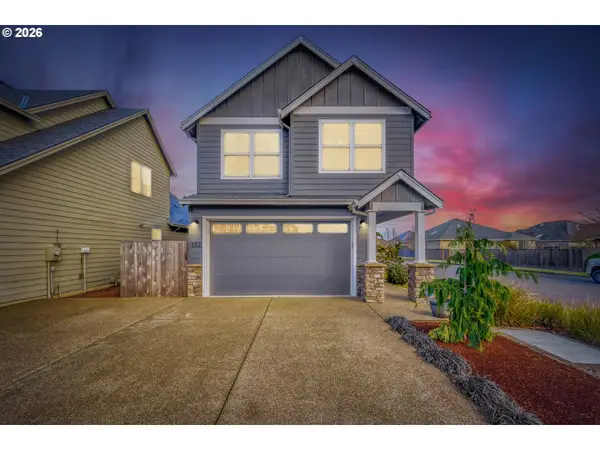 $520,000Pending4 beds 3 baths1,760 sq. ft.
$520,000Pending4 beds 3 baths1,760 sq. ft.172 SE 16th Ave, Canby, OR 97013
MLS# 502030685Listed by: EXP REALTY, LLC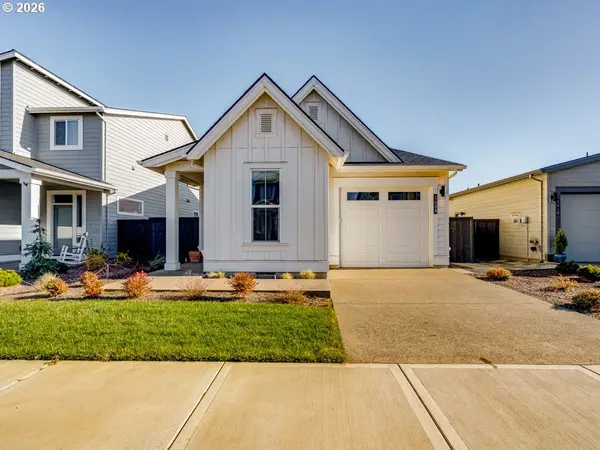 $534,900Pending2 beds 2 baths1,188 sq. ft.
$534,900Pending2 beds 2 baths1,188 sq. ft.1608 S Fern Way, Canby, OR 97013
MLS# 627960394Listed by: PAHLISCH REAL ESTATE INC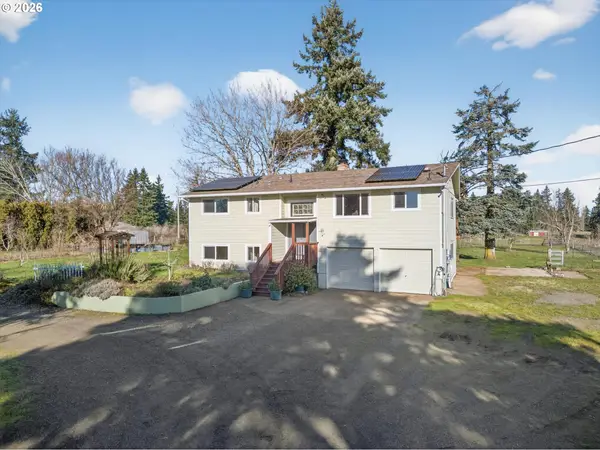 $875,000Pending4 beds 3 baths1,870 sq. ft.
$875,000Pending4 beds 3 baths1,870 sq. ft.13601 S Union Hall Rd, Canby, OR 97013
MLS# 145928244Listed by: CASCADE HASSON SOTHEBY'S INTERNATIONAL REALTY- New
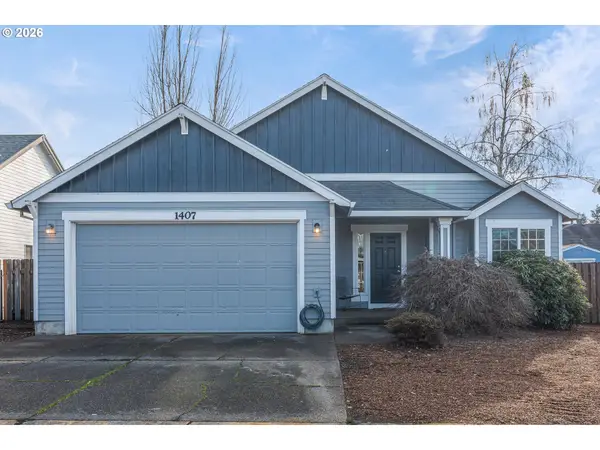 $514,000Active3 beds 2 baths1,642 sq. ft.
$514,000Active3 beds 2 baths1,642 sq. ft.1407 SE 7th Ave, Canby, OR 97013
MLS# 185617248Listed by: EXP REALTY, LLC

