25230 S Zeller Dr, Canby, OR 97013
Local realty services provided by:Better Homes and Gardens Real Estate Realty Partners
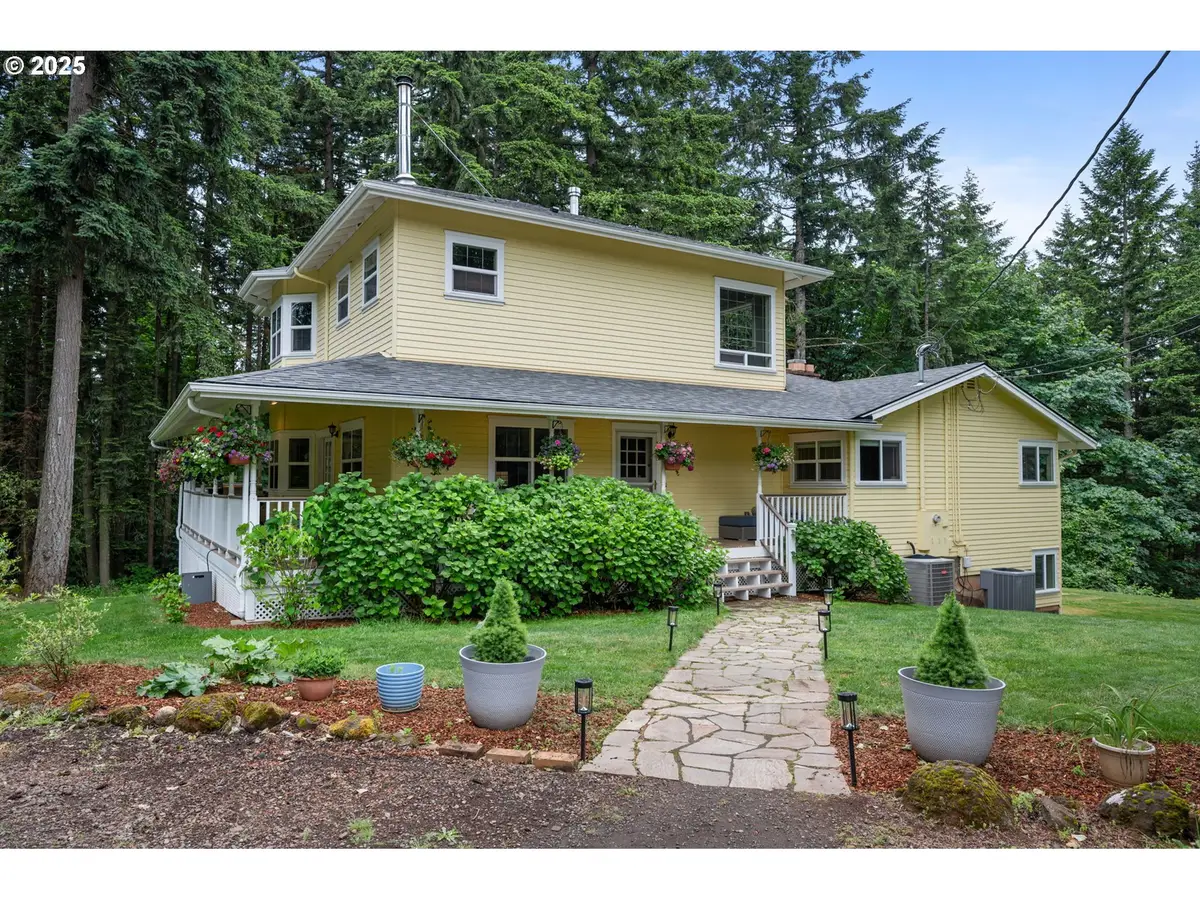
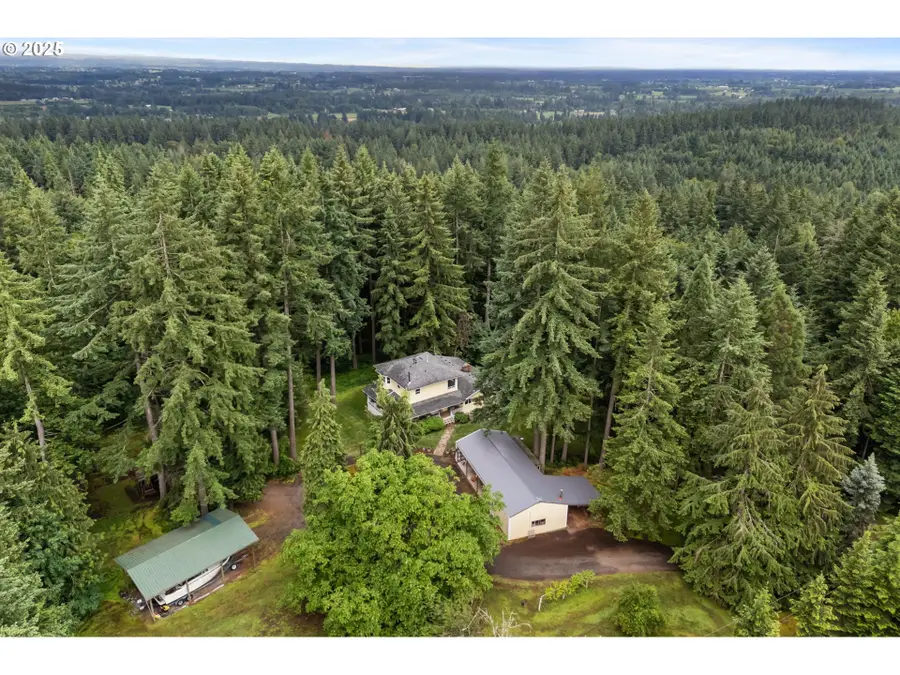
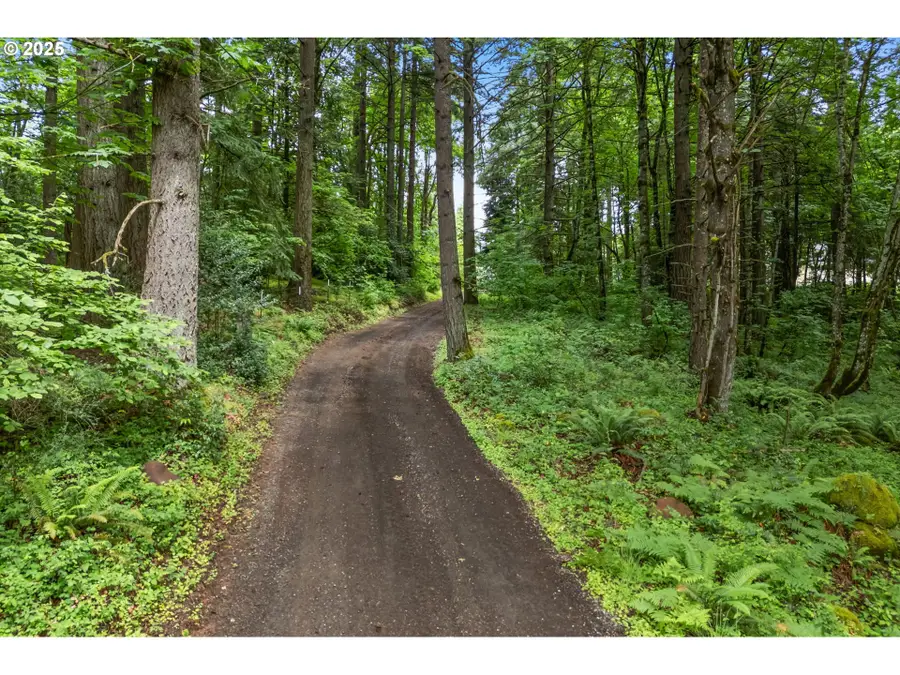
25230 S Zeller Dr,Canby, OR 97013
$1,297,000
- 6 Beds
- 3 Baths
- 4,536 sq. ft.
- Single family
- Pending
Listed by:jennifer lillie
Office:premiere property group, llc.
MLS#:680404348
Source:PORTLAND
Price summary
- Price:$1,297,000
- Price per sq. ft.:$285.93
About this home
Welcome to this beautiful dual-living home with shop, barn, covered parking, chicken coop and SO much more! You will feel the stress melt away as you drive up the private driveway that brings you to your own quiet, private oasis! With a total of 6 bedrooms & 3 bathrooms (one on each floor) there are so many options with this separate entranced 2nd living quarters (lower level is also accessible from the interior of the main level). Think possible airbnb/income potential/family member/college student/home office?! Enjoy the serenity & wildlife with your morning coffee or evenings winding down on the covered wrap-around porch. The gourmet kitchen features slab granite counters, 2 dishwashers, in -island prep sink, induction cooktop, 2 ovens, pot-filler, food pantry, SS appliances & an amazing bakers pantry! The entire upstairs is a huge Primary Suite! The glass French doors open to gorgeous HW floors, propane fireplace, sitting area & high ceilings. The attached private bathroom has heated tile floors, WI-tile shower, double sinks, WI-closet, stackable W/D and a stunning focal point - the porcelain clawfoot soaking tub! As you enter the lower level, you will find a kitchenette, living/dining combo, 3 large bedrooms, 1 bathroom w/WI-shower, storage & laundry room. The 54x24 workshop includes 3 bay parking, lean to and separated work area. Don't miss your opportunity to own this beautiful, private property!
Contact an agent
Home facts
- Year built:1976
- Listing Id #:680404348
- Added:76 day(s) ago
- Updated:August 14, 2025 at 07:17 AM
Rooms and interior
- Bedrooms:6
- Total bathrooms:3
- Full bathrooms:3
- Living area:4,536 sq. ft.
Heating and cooling
- Cooling:Heat Pump
- Heating:Heat Pump, Wood Stove
Structure and exterior
- Roof:Composition
- Year built:1976
- Building area:4,536 sq. ft.
- Lot area:4.81 Acres
Schools
- High school:Molalla
- Middle school:Molalla River
- Elementary school:Molalla
Utilities
- Water:Well
- Sewer:Standard Septic
Finances and disclosures
- Price:$1,297,000
- Price per sq. ft.:$285.93
- Tax amount:$6,502 (2024)
New listings near 25230 S Zeller Dr
- Open Sun, 1 to 3pmNew
 $510,000Active4 beds 2 baths1,998 sq. ft.
$510,000Active4 beds 2 baths1,998 sq. ft.860 NE 14th Ave, Canby, OR 97013
MLS# 112071329Listed by: WINDERMERE HERITAGE - New
 $765,000Active4 beds 2 baths2,310 sq. ft.
$765,000Active4 beds 2 baths2,310 sq. ft.1943 SE 10th Pl, Canby, OR 97013
MLS# 608293246Listed by: EQUITY OREGON REAL ESTATE - New
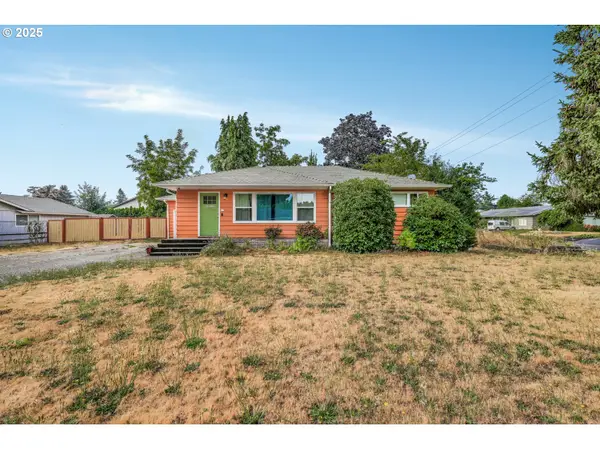 $450,000Active3 beds 1 baths2,320 sq. ft.
$450,000Active3 beds 1 baths2,320 sq. ft.231 NE 10th Ave, Canby, OR 97013
MLS# 736330543Listed by: KELLER WILLIAMS PDX CENTRAL - New
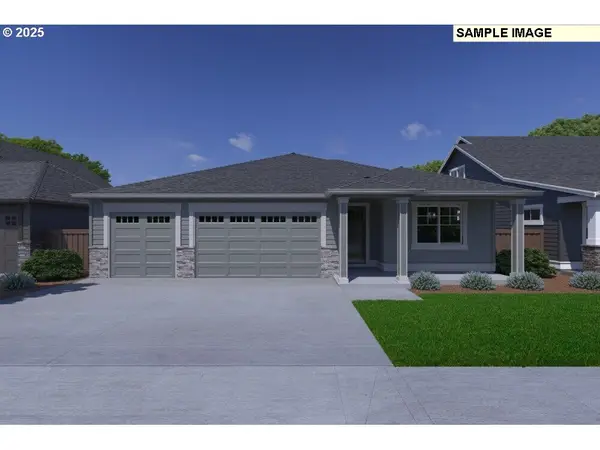 $747,400Active4 beds 2 baths2,190 sq. ft.
$747,400Active4 beds 2 baths2,190 sq. ft.1157 SE 18th Ave, Canby, OR 97013
MLS# 680805875Listed by: PAHLISCH REAL ESTATE INC - New
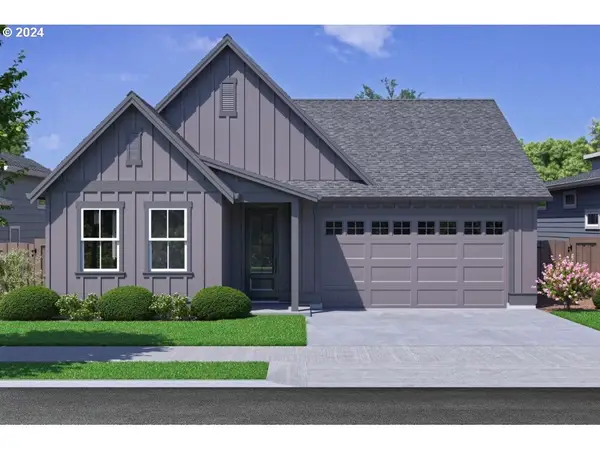 $659,900Active3 beds 2 baths1,906 sq. ft.
$659,900Active3 beds 2 baths1,906 sq. ft.1165 SE 18th Ave, Canby, OR 97013
MLS# 718625630Listed by: PAHLISCH REAL ESTATE INC - New
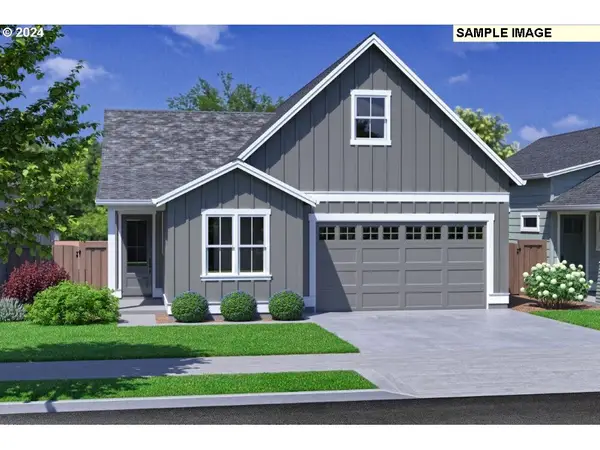 $599,900Active3 beds 2 baths1,602 sq. ft.
$599,900Active3 beds 2 baths1,602 sq. ft.1175 SE 18th Ave, Canby, OR 97013
MLS# 213502404Listed by: PAHLISCH REAL ESTATE INC - New
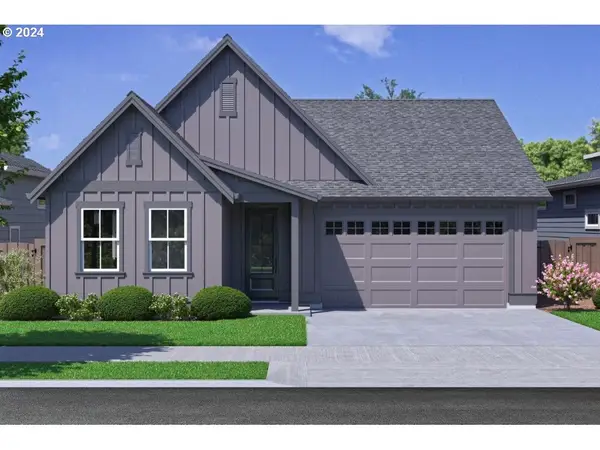 $729,900Active3 beds 2 baths1,906 sq. ft.
$729,900Active3 beds 2 baths1,906 sq. ft.1165 SE 22nd Ave, Canby, OR 97013
MLS# 310343731Listed by: PAHLISCH REAL ESTATE INC - New
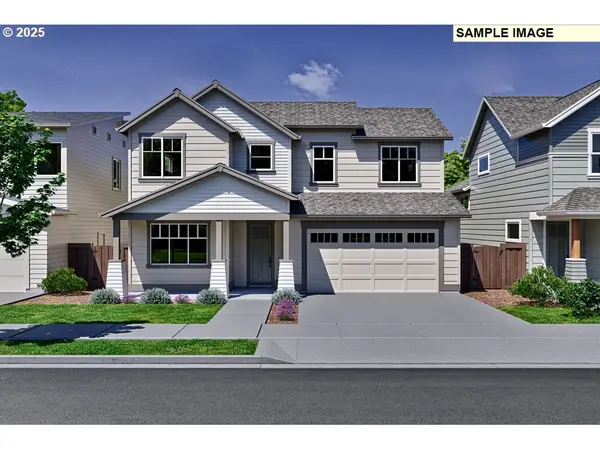 $741,900Active4 beds 3 baths2,590 sq. ft.
$741,900Active4 beds 3 baths2,590 sq. ft.1196 SE 18th Ave, Canby, OR 97013
MLS# 103983620Listed by: PAHLISCH REAL ESTATE INC - New
 $85,000Active3 beds 2 baths1,816 sq. ft.
$85,000Active3 beds 2 baths1,816 sq. ft.1655 S Elm St #2, Canby, OR 97013
MLS# 573432274Listed by: COLDWELL BANKER PROFESSIONAL - New
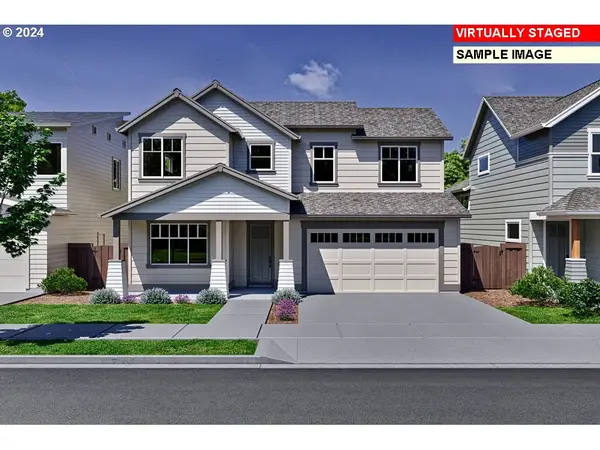 $746,825Active4 beds 3 baths2,590 sq. ft.
$746,825Active4 beds 3 baths2,590 sq. ft.1231 SE 18th Ave, Canby, OR 97013
MLS# 637810317Listed by: PAHLISCH REAL ESTATE INC

