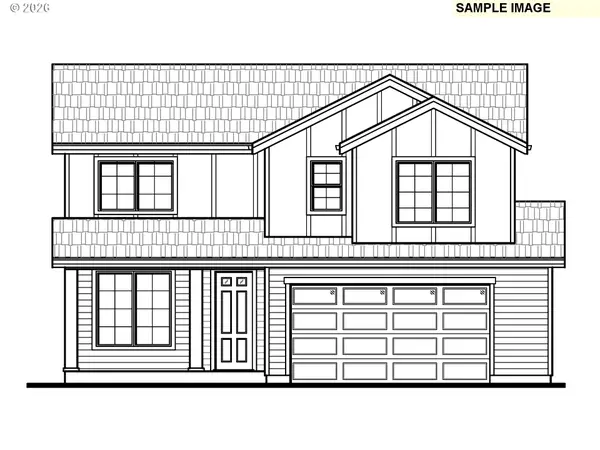6869 S Knights Bridge Rd, Canby, OR 97013
Local realty services provided by:Better Homes and Gardens Real Estate Equinox
6869 S Knights Bridge Rd,Canby, OR 97013
$825,000
- 4 Beds
- 3 Baths
- 2,304 sq. ft.
- Single family
- Pending
Listed by: lacey parker
Office: real broker
MLS#:643671685
Source:PORTLAND
Price summary
- Price:$825,000
- Price per sq. ft.:$358.07
About this home
Tucked behind a private gate, this stunning property offers the ultimate in self-sufficient living with two tax lots totaling 2.56 acres with everything you need, including water rights and irrigation equipment for effortless cultivation of your garden, orchard and pasture thriving. The property features mature fruit trees, grapevines, and berry bushes, plus a sprawling fenced garden with raised beds and a greenhouse to extend your growing season. The 4-bedroom home blends comfort and function with a spacious, oversized family room, and living room perfect for entertaining. A large deck off the back of the home provides the ideal spot to relax and take in the peaceful surroundings, from the lush garden beds to the tranquil shared pond. The mudroom and dedicated “fruit room” provide essential space for storage and seasonal preserving, hallmarks of true country living. The home is looking for someone to bring their personal touch to make this country home feel uniquely customized. The shared pond is stocked and ready for fishing—includes a dock and charming gazebo, ideal for calming afternoons or weekend gatherings. You’ll also find a chicken coop and run ready for your flock, and the land is cross-fenced for other animals. The expansive 36'x48' shop has 220 power, a workshop, and additional storage provides ample space for all your hobbies, farm equipment, and even an RV or boat. Radon mitigation system installed in 2020. Though the property offers a serene country feel, it’s conveniently close to town and local amenities. Located in the 100-year floodplain - insurance roughly $1050/year. Seller is including several pieces of equipment, making this an easy choice! Ask about sellers assumable VA loan! Don’t miss this rare opportunity to live your dream—with every comfort already in place.
Contact an agent
Home facts
- Year built:1968
- Listing ID #:643671685
- Added:225 day(s) ago
- Updated:February 10, 2026 at 08:36 AM
Rooms and interior
- Bedrooms:4
- Total bathrooms:3
- Full bathrooms:2
- Half bathrooms:1
- Living area:2,304 sq. ft.
Heating and cooling
- Cooling:Central Air
- Heating:Forced Air
Structure and exterior
- Roof:Composition
- Year built:1968
- Building area:2,304 sq. ft.
- Lot area:2.56 Acres
Schools
- High school:Canby
- Middle school:Baker Prairie
- Elementary school:Eccles
Utilities
- Water:Well
- Sewer:Septic Tank
Finances and disclosures
- Price:$825,000
- Price per sq. ft.:$358.07
- Tax amount:$5,735 (2026)
New listings near 6869 S Knights Bridge Rd
- New
 $1,159,000Active3 beds 3 baths2,392 sq. ft.
$1,159,000Active3 beds 3 baths2,392 sq. ft.8949 S Gribble Rd, Canby, OR 97013
MLS# 552522548Listed by: BERKSHIRE HATHAWAY HOMESERVICES NW REAL ESTATE - New
 $425,000Active3 beds 1 baths1,280 sq. ft.
$425,000Active3 beds 1 baths1,280 sq. ft.108 W 1st St, Canby, OR 97013
MLS# 837438Listed by: REALTY ADVANTAGE  $750,000Pending5 beds 3 baths2,297 sq. ft.
$750,000Pending5 beds 3 baths2,297 sq. ft.211 NW 16th Ave, Canby, OR 97013
MLS# 318266626Listed by: STONE BRIDGE REALTY, INC $834,900Pending5 beds 3 baths2,690 sq. ft.
$834,900Pending5 beds 3 baths2,690 sq. ft.206 NW 16th Ave, Canby, OR 97013
MLS# 358324237Listed by: STONE BRIDGE REALTY, INC $829,693Pending4 beds 2 baths2,315 sq. ft.
$829,693Pending4 beds 2 baths2,315 sq. ft.215 NW 16th Ave, Canby, OR 97013
MLS# 449292446Listed by: STONE BRIDGE REALTY, INC- New
 $889,926Active5 beds 3 baths3,385 sq. ft.
$889,926Active5 beds 3 baths3,385 sq. ft.203 NW 16th Ave, Canby, OR 97013
MLS# 767299190Listed by: STONE BRIDGE REALTY, INC - New
 $799,900Active4 beds 2 baths2,181 sq. ft.
$799,900Active4 beds 2 baths2,181 sq. ft.1804 S Locust St, Canby, OR 97013
MLS# 705859053Listed by: PAHLISCH REAL ESTATE INC - New
 $848,998Active4 beds 3 baths2,375 sq. ft.
$848,998Active4 beds 3 baths2,375 sq. ft.204 NW 16th Ave, Canby, OR 97013
MLS# 524292636Listed by: STONE BRIDGE REALTY, INC - New
 $565,000Active3 beds 3 baths2,518 sq. ft.
$565,000Active3 beds 3 baths2,518 sq. ft.1762 N Oak St, Canby, OR 97013
MLS# 795470622Listed by: EXP REALTY, LLC - Open Sun, 11am to 1pmNew
 $799,900Active3 beds 2 baths1,945 sq. ft.
$799,900Active3 beds 2 baths1,945 sq. ft.2147 NE Spitz Rd, Canby, OR 97013
MLS# 264649034Listed by: KELLY RIGHT REAL ESTATE OF PORTLAND, LLC

