832 NE 17th Ave, Canby, OR 97013
Local realty services provided by:Better Homes and Gardens Real Estate Realty Partners
832 NE 17th Ave,Canby, OR 97013
$657,900
- 3 Beds
- 3 Baths
- 2,609 sq. ft.
- Single family
- Pending
Listed by: emily handris, nicholas thomas
Office: handris realty co.
MLS#:616341988
Source:PORTLAND
Price summary
- Price:$657,900
- Price per sq. ft.:$252.17
About this home
COMING LATE FALL 2025. Stunning New Construction in Beckwood by Icon Construction & Development!Experience exceptional design and livability in this beautiful two-story home located in Canby’s desirable Beckwood subdivision. Built by Icon Construction, this home features a sought-after primary suite on the main level, a flexible main-level den, and an upstairs loft—ideal for a second living area, playroom, or media space.With 3 bedrooms, 2.5 bathrooms, and a bright open-concept layout, this home offers quality craftsmanship, functional living, and timeless style.Get in early and make it yours! Buyers who go under contract early enough in the build process will have the opportunity to fully customize interior selections by working with our professional design team—choose your finishes, colors, and personal touches to create a home that’s uniquely yours.Located near paved logging trails, a spacious dog park, and pickleball courts, this home is perfectly positioned for both convenience and outdoor recreation. Estimated completion in late Fall 2025.Don’t miss your chance to build your dream home in Canby’s premier new community!
Contact an agent
Home facts
- Year built:2025
- Listing ID #:616341988
- Added:218 day(s) ago
- Updated:December 17, 2025 at 10:05 AM
Rooms and interior
- Bedrooms:3
- Total bathrooms:3
- Full bathrooms:2
- Half bathrooms:1
- Living area:2,609 sq. ft.
Heating and cooling
- Cooling:Air Conditioning Ready
- Heating:Forced Air 90+
Structure and exterior
- Roof:Composition
- Year built:2025
- Building area:2,609 sq. ft.
Schools
- High school:Canby
- Middle school:Baker Prairie
- Elementary school:Knight
Utilities
- Water:Public Water
- Sewer:Public Sewer
Finances and disclosures
- Price:$657,900
- Price per sq. ft.:$252.17
- Tax amount:$1,000
New listings near 832 NE 17th Ave
- New
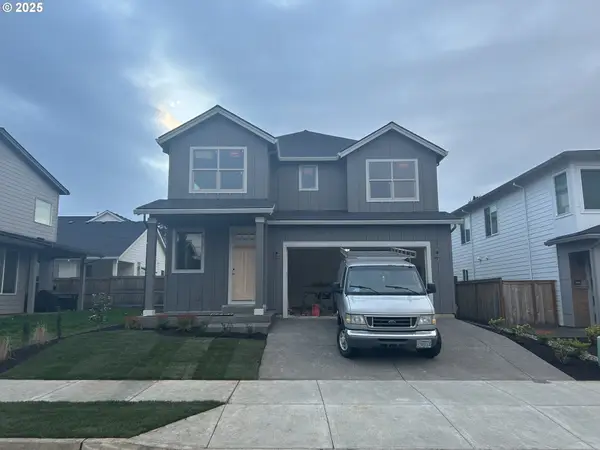 $689,900Active3 beds 3 baths3,054 sq. ft.
$689,900Active3 beds 3 baths3,054 sq. ft.1753 N Oak St, Canby, OR 97013
MLS# 197688127Listed by: HANDRIS REALTY CO. - Open Sat, 11am to 1pmNew
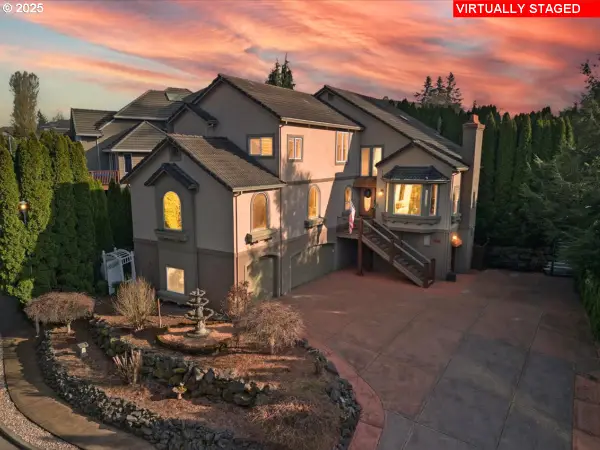 $799,500Active4 beds 4 baths4,569 sq. ft.
$799,500Active4 beds 4 baths4,569 sq. ft.1875 N Teakwood Cir, Canby, OR 97013
MLS# 489030413Listed by: EXP REALTY, LLC - New
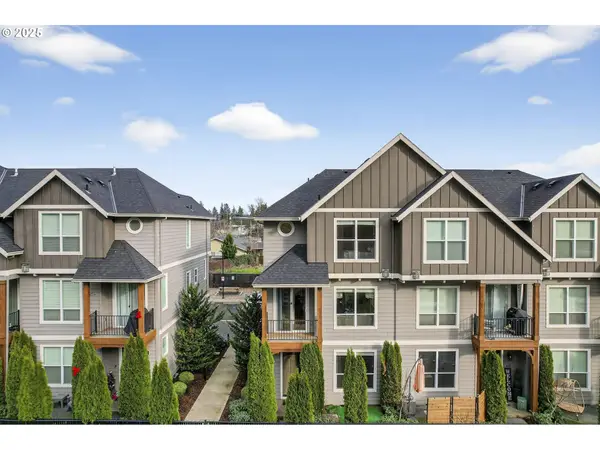 $410,000Active3 beds 3 baths1,710 sq. ft.
$410,000Active3 beds 3 baths1,710 sq. ft.464 NE 3rd Ave, Canby, OR 97013
MLS# 789947449Listed by: KELLER WILLIAMS PDX CENTRAL - New
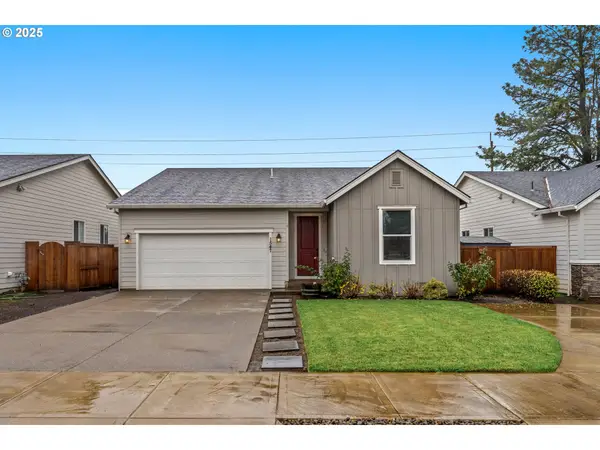 $575,000Active3 beds 2 baths1,726 sq. ft.
$575,000Active3 beds 2 baths1,726 sq. ft.1547 N River Alder St, Canby, OR 97013
MLS# 218771007Listed by: KELLER WILLIAMS REALTY PORTLAND PREMIERE - Open Sat, 12 to 2pm
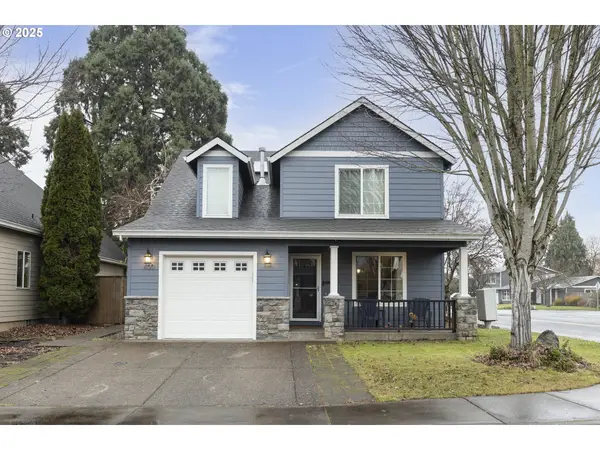 $525,000Active3 beds 3 baths1,574 sq. ft.
$525,000Active3 beds 3 baths1,574 sq. ft.400 SW 14th Ct, Canby, OR 97013
MLS# 337977295Listed by: SILVER KEY REAL ESTATE LLC 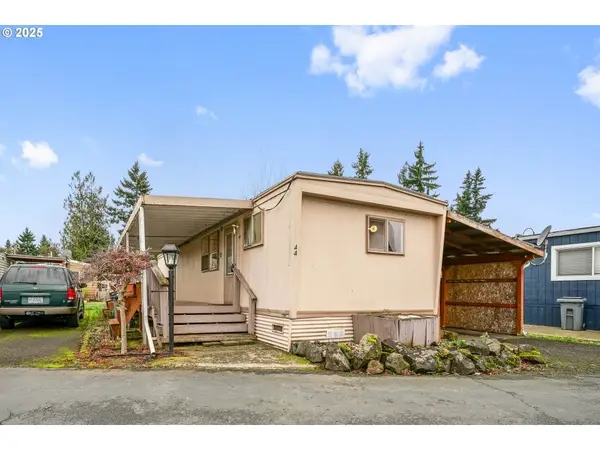 $25,000Active1 beds 1 baths540 sq. ft.
$25,000Active1 beds 1 baths540 sq. ft.620 SE 2nd Ave #44, Canby, OR 97013
MLS# 649406249Listed by: MORE REALTY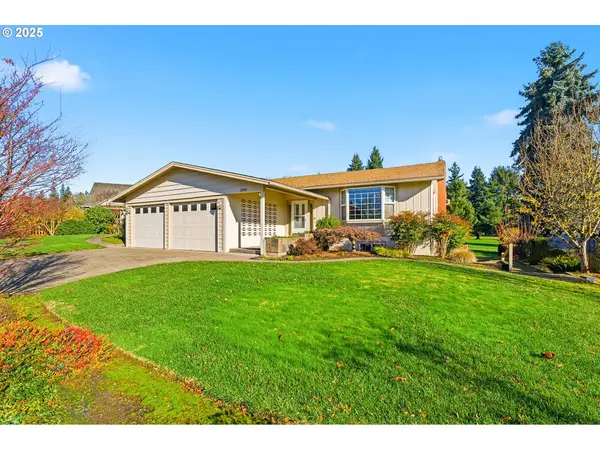 $799,000Active3 beds 3 baths2,818 sq. ft.
$799,000Active3 beds 3 baths2,818 sq. ft.2040 N Country Club Dr, Canby, OR 97013
MLS# 304992112Listed by: KELLER WILLIAMS REALTY PORTLAND PREMIERE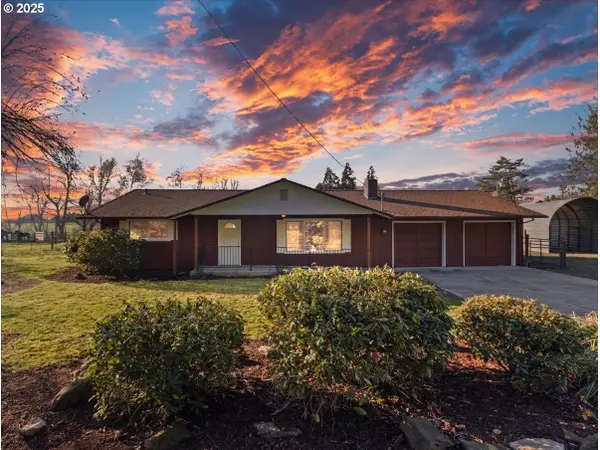 $639,900Pending3 beds 2 baths1,500 sq. ft.
$639,900Pending3 beds 2 baths1,500 sq. ft.30193 S Needy Rd, Canby, OR 97013
MLS# 755986082Listed by: EXP REALTY, LLC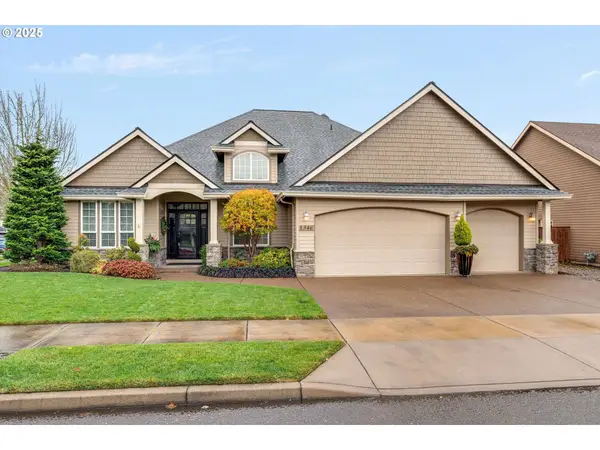 Listed by BHGRE$779,900Pending2 beds 3 baths2,380 sq. ft.
Listed by BHGRE$779,900Pending2 beds 3 baths2,380 sq. ft.1346 NE 16th Ave, Canby, OR 97013
MLS# 327027550Listed by: BETTER HOMES & GARDENS REALTY- Open Sat, 9am to 12pm
 $169,000Active3 beds 2 baths1,848 sq. ft.
$169,000Active3 beds 2 baths1,848 sq. ft.1655 S Elm St #526, Canby, OR 97013
MLS# 535025651Listed by: HALLMARK PROPERTIES, INC.
