926 N Baker St, Canby, OR 97013
Local realty services provided by:Better Homes and Gardens Real Estate Realty Partners
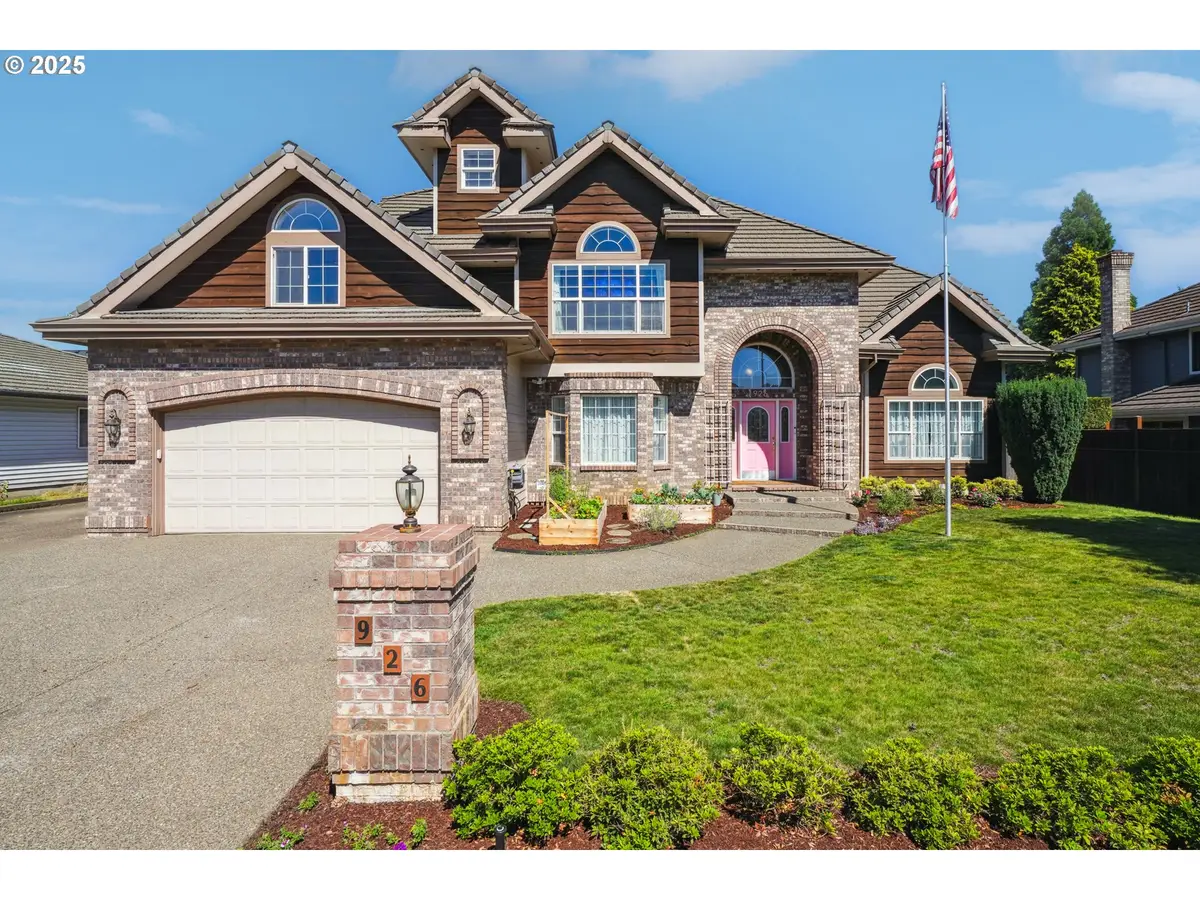
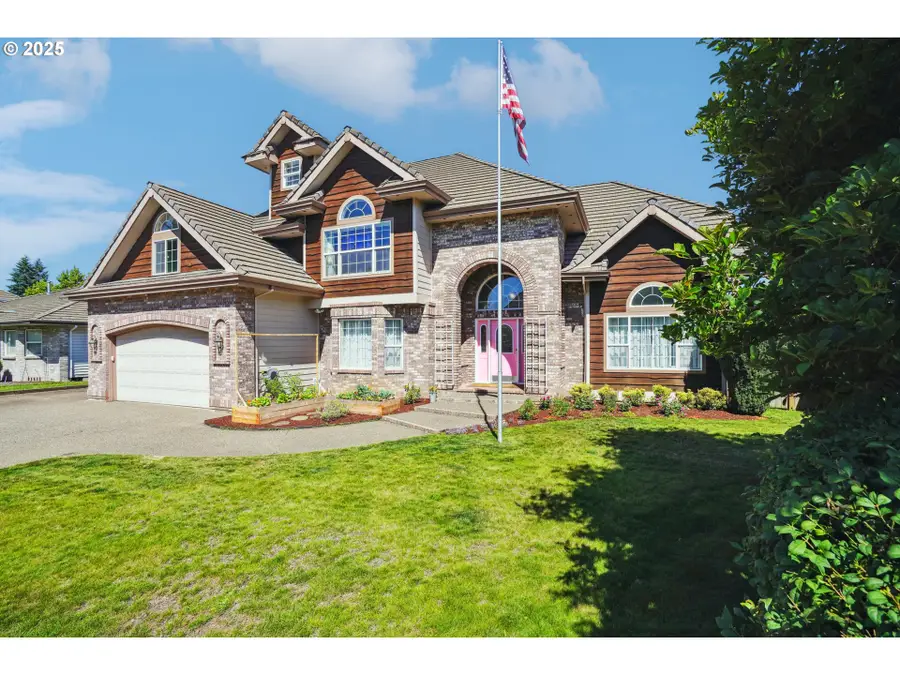
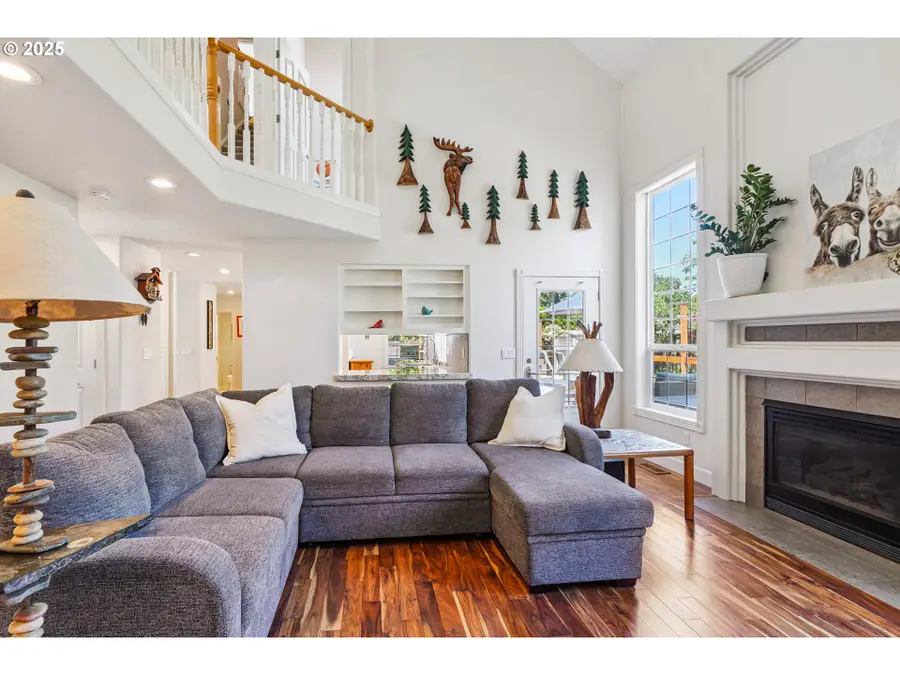
926 N Baker St,Canby, OR 97013
$799,990
- 4 Beds
- 4 Baths
- 3,218 sq. ft.
- Single family
- Active
Listed by:justin bradley
Office:redfin
MLS#:673122984
Source:PORTLAND
Price summary
- Price:$799,990
- Price per sq. ft.:$248.6
About this home
Welcome to this stunning Craftsman home where timeless character meets modern comfort. From the moment you arrive, you'll be impressed by the beautifully landscaped yard and inviting curb appeal. Inside, hardwood floors, high ceilings, and a thoughtful layout offer both elegance and functionality. Enjoy the flexibility of formal and informal spaces, perfect for both entertaining and everyday life. The heart of the home is the gourmet kitchen, featuring granite countertops, stainless steel appliances, a gas range, custom shelving, and a generous pantry — designed to delight any home chef. A cozy fireplace anchors the main living area, while large windows flood the space with natural light. Retreat to the luxurious primary suite, complete with vaulted ceilings, dual closets, a walk-in shower, relaxing jetted tub, and even a flex space — ideal as a nursery, office, or workout room. 3rd floor has an additional junior suite for even more flexibility. Step outside to an expansive Trex deck, perfect for outdoor dining, relaxing, or soaking in the private hot tub. The fully fenced backyard is a peaceful oasis, beautifully landscaped with a large water feature. There are 2 large sheds and a smaller shed on the property for extra storage. The front and backyard are fully sprinklered, including posts for 9 hanging baskets - all self watering. Additional features include a central vacuum system, a 23kW backup generator for peace of mind, and RV/boat parking with 50-amp hookup. This exceptional home blends classic Craftsman charm with the modern features you’ve been looking for — don’t miss this rare opportunity! Home Inspection performed and all items to be completed by seller prior to close. Ask your agent to ask for inspection report!
Contact an agent
Home facts
- Year built:1995
- Listing Id #:673122984
- Added:44 day(s) ago
- Updated:August 14, 2025 at 11:18 AM
Rooms and interior
- Bedrooms:4
- Total bathrooms:4
- Full bathrooms:3
- Half bathrooms:1
- Living area:3,218 sq. ft.
Heating and cooling
- Cooling:Central Air
- Heating:Forced Air
Structure and exterior
- Roof:Tile
- Year built:1995
- Building area:3,218 sq. ft.
Schools
- High school:Canby
- Middle school:Baker Prairie
- Elementary school:Eccles
Utilities
- Water:Public Water
- Sewer:Public Sewer
Finances and disclosures
- Price:$799,990
- Price per sq. ft.:$248.6
- Tax amount:$9,635 (2024)
New listings near 926 N Baker St
- New
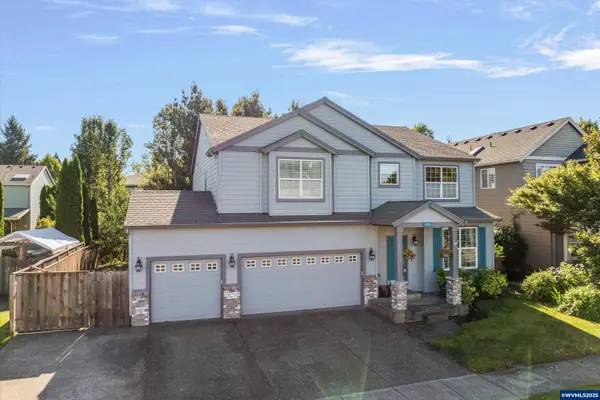 $659,900Active5 beds 3 baths2,810 sq. ft.
$659,900Active5 beds 3 baths2,810 sq. ft.1974 N Laurelwood St, Canby, OR 97013
MLS# 832613Listed by: EQUITY OREGON REAL ESTATE - Open Sun, 1 to 3pmNew
 $510,000Active4 beds 2 baths1,998 sq. ft.
$510,000Active4 beds 2 baths1,998 sq. ft.860 NE 14th Ave, Canby, OR 97013
MLS# 112071329Listed by: WINDERMERE HERITAGE - New
 $765,000Active4 beds 2 baths2,310 sq. ft.
$765,000Active4 beds 2 baths2,310 sq. ft.1943 SE 10th Pl, Canby, OR 97013
MLS# 608293246Listed by: EQUITY OREGON REAL ESTATE - New
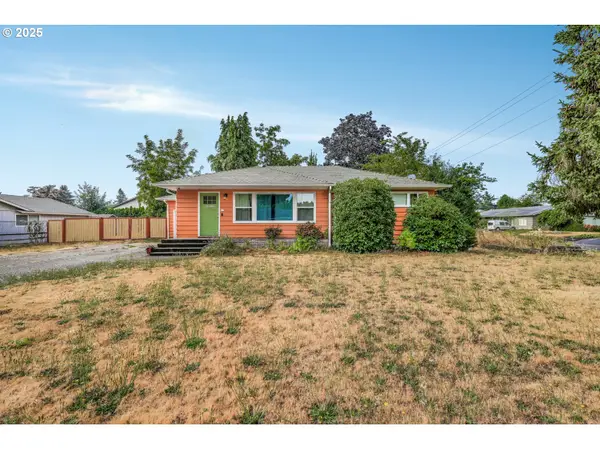 $450,000Active3 beds 1 baths2,320 sq. ft.
$450,000Active3 beds 1 baths2,320 sq. ft.231 NE 10th Ave, Canby, OR 97013
MLS# 736330543Listed by: KELLER WILLIAMS PDX CENTRAL - New
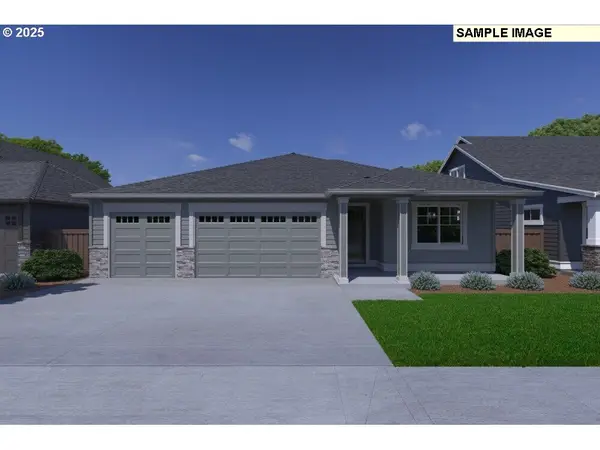 $747,400Active4 beds 2 baths2,190 sq. ft.
$747,400Active4 beds 2 baths2,190 sq. ft.1157 SE 18th Ave, Canby, OR 97013
MLS# 680805875Listed by: PAHLISCH REAL ESTATE INC - New
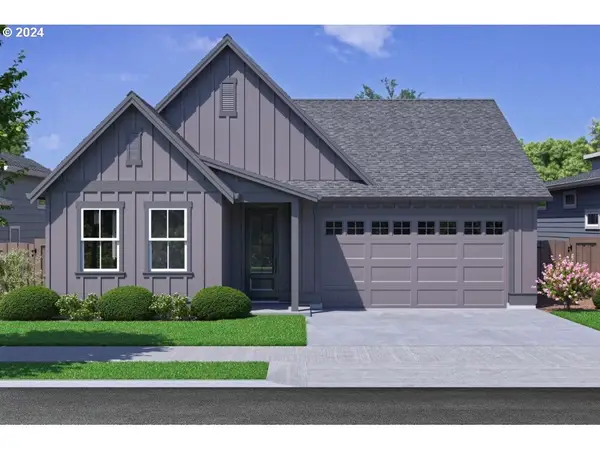 $659,900Active3 beds 2 baths1,906 sq. ft.
$659,900Active3 beds 2 baths1,906 sq. ft.1165 SE 18th Ave, Canby, OR 97013
MLS# 718625630Listed by: PAHLISCH REAL ESTATE INC - New
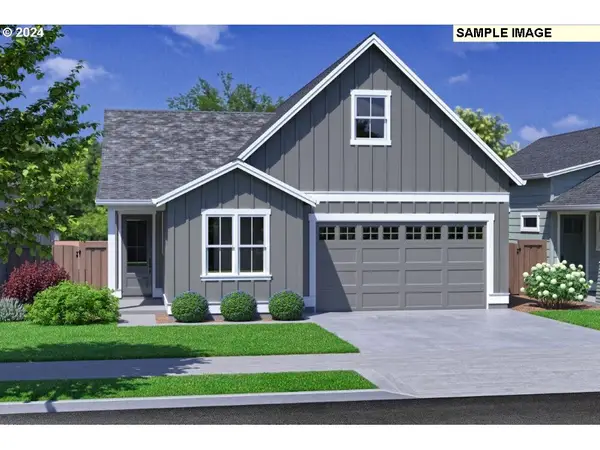 $599,900Active3 beds 2 baths1,602 sq. ft.
$599,900Active3 beds 2 baths1,602 sq. ft.1175 SE 18th Ave, Canby, OR 97013
MLS# 213502404Listed by: PAHLISCH REAL ESTATE INC - New
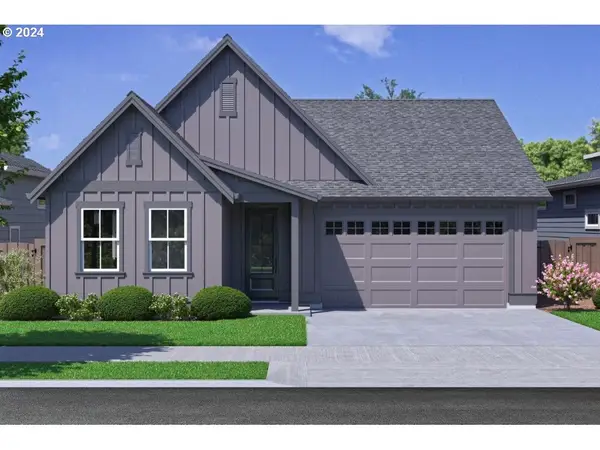 $729,900Active3 beds 2 baths1,906 sq. ft.
$729,900Active3 beds 2 baths1,906 sq. ft.1165 SE 22nd Ave, Canby, OR 97013
MLS# 310343731Listed by: PAHLISCH REAL ESTATE INC - New
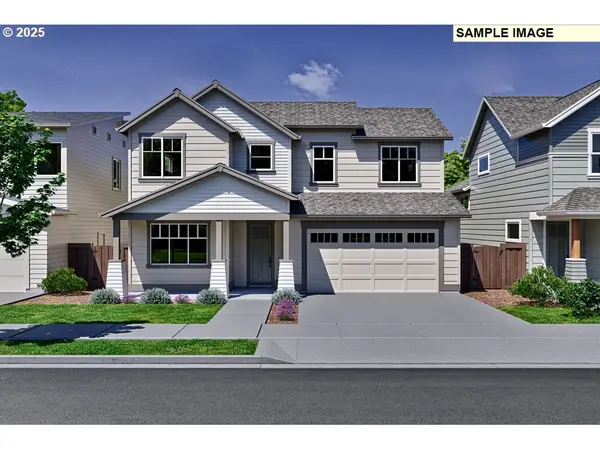 $741,900Active4 beds 3 baths2,590 sq. ft.
$741,900Active4 beds 3 baths2,590 sq. ft.1196 SE 18th Ave, Canby, OR 97013
MLS# 103983620Listed by: PAHLISCH REAL ESTATE INC - New
 $85,000Active3 beds 2 baths1,816 sq. ft.
$85,000Active3 beds 2 baths1,816 sq. ft.1655 S Elm St #2, Canby, OR 97013
MLS# 573432274Listed by: COLDWELL BANKER PROFESSIONAL

