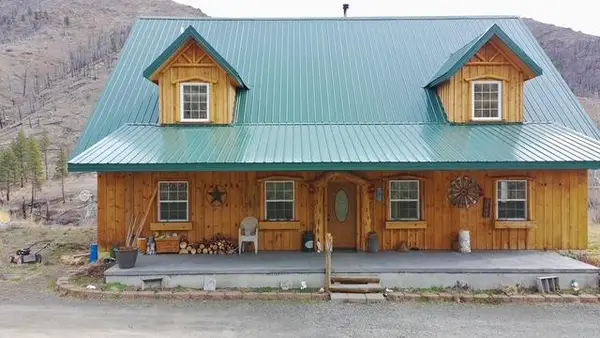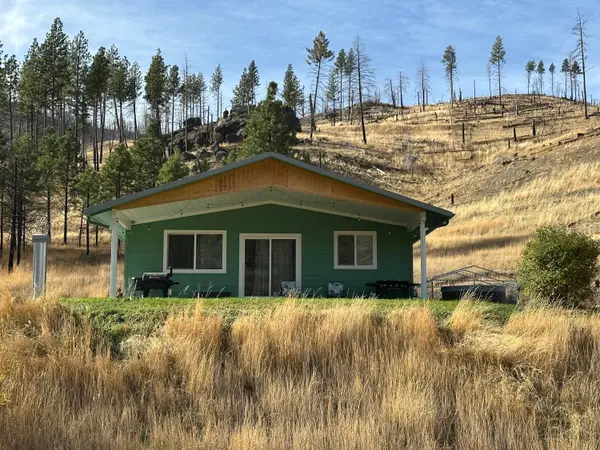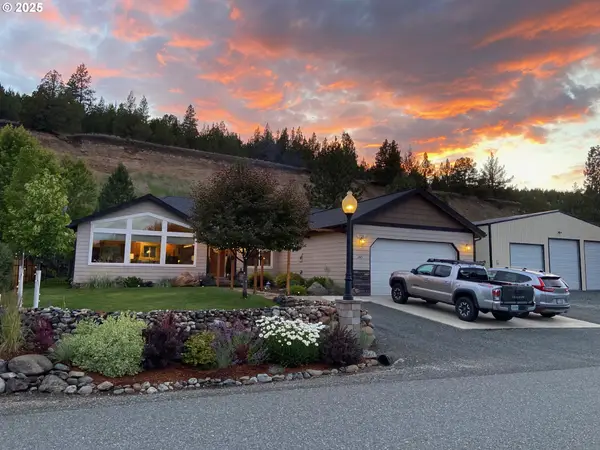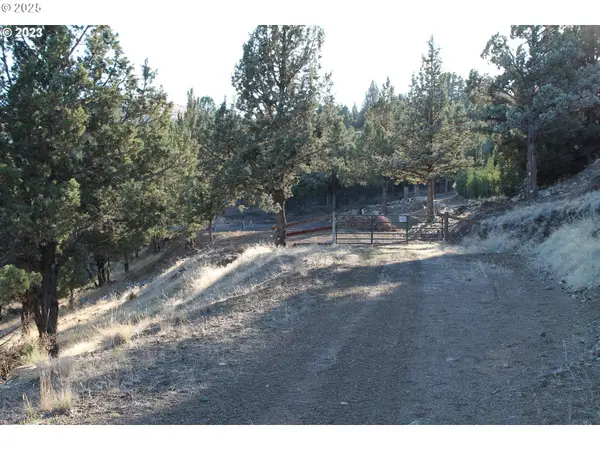20779 Bear Gulch Road, Canyon City, OR 97820
Local realty services provided by:Better Homes and Gardens Real Estate Equinox
Listed by: holly cole, steven p. forster
Office: keller williams realty central oregon
MLS#:220209855
Source:OR_SOMLS
Price summary
- Price:$999,900
- Price per sq. ft.:$589.56
About this home
Escape to your own private retreat w/expansive valley views! Secluded cabin w/wrap around covered porch nestled on 127+/- acres of land, offering unmatched privacy & natural beauty. Surrounded by marketable timber, property provides both investment potential & serene forest views. Gravel driveway leads to the charming 3 bed, 2.5 bath cabin, where vaulted ceilings & expansive windows bring the outdoors in. Vaulted living spaces, charming stone surround fireplace, primary on the main level w/soaking tub & 2 addtnl bedrooms w/full bath, laundry room w/storage & more. 2 car detached garage w/shop & 220 power hookup. 2nd building site has already been prepped, offering opportunity for expansion, guest accommodations, or multi-generational living. Whether you're seeking a weekend getaway or a full-time haven, this property combines rustic charm w/practical ftrs in a truly unique setting w/wildlife including both elk & deer roaming right out your backdoor. Nearby airport access in John Day!
Contact an agent
Home facts
- Year built:1994
- Listing ID #:220209855
- Added:139 day(s) ago
- Updated:February 13, 2026 at 03:25 PM
Rooms and interior
- Bedrooms:3
- Total bathrooms:3
- Full bathrooms:2
- Half bathrooms:1
- Living area:1,696 sq. ft.
Heating and cooling
- Heating:Oil, Propane
Structure and exterior
- Roof:Metal
- Year built:1994
- Building area:1,696 sq. ft.
- Lot area:127.58 Acres
Schools
- High school:Grant Union Jr/Sr High
- Middle school:Check with District
- Elementary school:Seneca Elem
Utilities
- Water:Well
- Sewer:Septic Tank, Standard Leach Field
Finances and disclosures
- Price:$999,900
- Price per sq. ft.:$589.56
- Tax amount:$3,848 (2024)
New listings near 20779 Bear Gulch Road
 $380,000Active3 beds 3 baths2,092 sq. ft.
$380,000Active3 beds 3 baths2,092 sq. ft.239 Elkview Drive, Canyon City, OR 97820
MLS# 220214510Listed by: MADDEN REALTY $505,000Active3 beds 2 baths1,777 sq. ft.
$505,000Active3 beds 2 baths1,777 sq. ft.265 Elk View Drive, Canyon City, OR 97820
MLS# 220208590Listed by: MADDEN REALTY $635,000Active4 beds 3 baths2,412 sq. ft.
$635,000Active4 beds 3 baths2,412 sq. ft.26508 Rainbow Road, Canyon City, OR 97820
MLS# 220213248Listed by: MADDEN REALTY $395,000Active3 beds 3 baths2,612 sq. ft.
$395,000Active3 beds 3 baths2,612 sq. ft.25404 Hwy 395, Canyon City, OR 97820
MLS# 220213214Listed by: DUKE WARNER REALTY $429,000Active2 beds 1 baths900 sq. ft.
$429,000Active2 beds 1 baths900 sq. ft.24826 S Hwy 395, Canyon City, OR 97820
MLS# 220212435Listed by: MADDEN REALTY $346,000Active4 beds 1 baths1,602 sq. ft.
$346,000Active4 beds 1 baths1,602 sq. ft.60813 Canyon Creek Lane, Canyon City, OR 97820
MLS# 220208998Listed by: MADDEN REALTY- Open Sun, 10am to 12pm
 $505,000Active3 beds 2 baths1,770 sq. ft.
$505,000Active3 beds 2 baths1,770 sq. ft.265 Elkview Dr, CanyonCity, OR 97820
MLS# 527594611Listed by: MADDEN REALTY  $540,000Active4 beds 2 baths3,456 sq. ft.
$540,000Active4 beds 2 baths3,456 sq. ft.60625 Three Point Road, Canyon City, OR 97820
MLS# 220206652Listed by: MADDEN REALTY $83,800Active7.67 Acres
$83,800Active7.67 Acres0 Cougar Ridge Road, CanyonCity, OR 97820
MLS# 180076857Listed by: COUNTRY PREFERRED REALTORS

