11825 NE Finn Hill Loop, Carlton, OR 97111
Local realty services provided by:Better Homes and Gardens Real Estate Realty Partners
11825 NE Finn Hill Loop,Carlton, OR 97111
$1,695,000
- 3 Beds
- 3 Baths
- 2,742 sq. ft.
- Single family
- Active
Listed by: kelly hagglund
Office: the kelly group real estate
MLS#:692818917
Source:PORTLAND
Price summary
- Price:$1,695,000
- Price per sq. ft.:$618.16
About this home
"Hawks Nest" Where Oregon Wine Country Dreams Take Root. Perched in the rolling hills above Carlton, "Hawks Nest at Finn Hill" is where refined country living meets the freedom of wide-open space. This 20-acre retreat offers panoramic vineyard, mountain, and territorial views, the kind you wake up to and never take for granted. Sip morning coffee or a glass of Pinot at sunset from the wraparound porch as hawks drift overhead and the valley stretches out below. Private trails wind through the property, perfect for horseback riding, quiet walks, or adventurous ATV rides. The 60x120 arena with sprinkler system, oversized barn, six cross-fenced pastures, and garden beds invite a true farm-to-table life, whether that means horses, livestock, or lush vegetable gardens. Inside, the custom Craftsman blends warmth with modern elegance featuring rich hardwood floors, soaring ceilings, a gourmet quartz kitchen, wet bar, and a luxurious primary suite with a jetted tub and knockout views. The oversized 3-car garage and generous RV parking offer endless flexibility for every passion and project. Private, peaceful, and full of possibility, "Hawks Nest at Finn Hill" is more than a property, it’s a lifestyle. Just minutes from Carlton’s renowned tasting rooms and restaurants, this estate offers the perfect balance of seclusion and accessibility. Come explore. Come unplug. Come thrive.
Contact an agent
Home facts
- Year built:2009
- Listing ID #:692818917
- Added:1021 day(s) ago
- Updated:November 14, 2025 at 12:27 PM
Rooms and interior
- Bedrooms:3
- Total bathrooms:3
- Full bathrooms:2
- Half bathrooms:1
- Living area:2,742 sq. ft.
Heating and cooling
- Cooling:Central Air
- Heating:Forced Air
Structure and exterior
- Roof:Composition
- Year built:2009
- Building area:2,742 sq. ft.
- Lot area:20 Acres
Schools
- High school:Yamhill-Carlton
- Middle school:Yamhill-Carlton
- Elementary school:Yamhill-Carlton
Utilities
- Water:Spring, Well
- Sewer:Septic Tank
Finances and disclosures
- Price:$1,695,000
- Price per sq. ft.:$618.16
- Tax amount:$5,851 (2024)
New listings near 11825 NE Finn Hill Loop
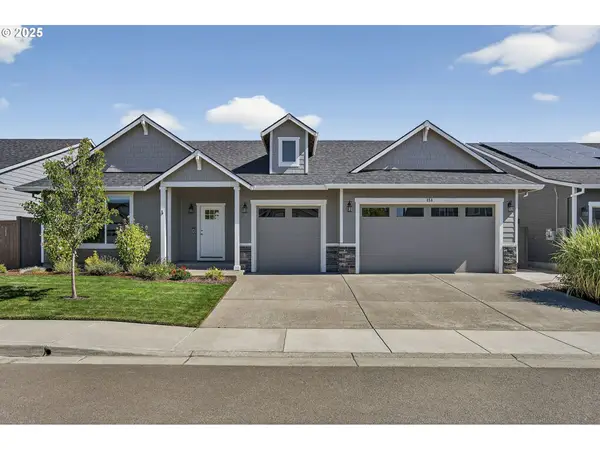 $649,900Pending3 beds 2 baths2,142 sq. ft.
$649,900Pending3 beds 2 baths2,142 sq. ft.258 S 7th St, Carlton, OR 97111
MLS# 666908998Listed by: HARDY PROPERTIES $419,000Pending3 beds 2 baths1,345 sq. ft.
$419,000Pending3 beds 2 baths1,345 sq. ft.670 N 1st St, Carlton, OR 97111
MLS# 217964623Listed by: WILLCUTS COMPANY REAL ESTATE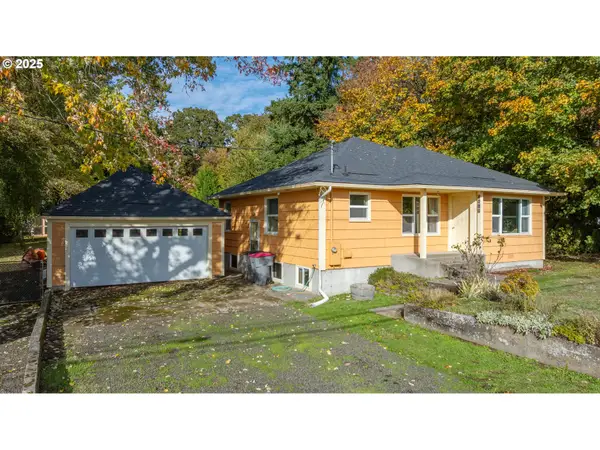 $535,000Active2 beds 1 baths1,673 sq. ft.
$535,000Active2 beds 1 baths1,673 sq. ft.8030 NW Meadow Lake Rd, Carlton, OR 97111
MLS# 400986208Listed by: BERKSHIRE HATHAWAY HOMESERVICES NW REAL ESTATE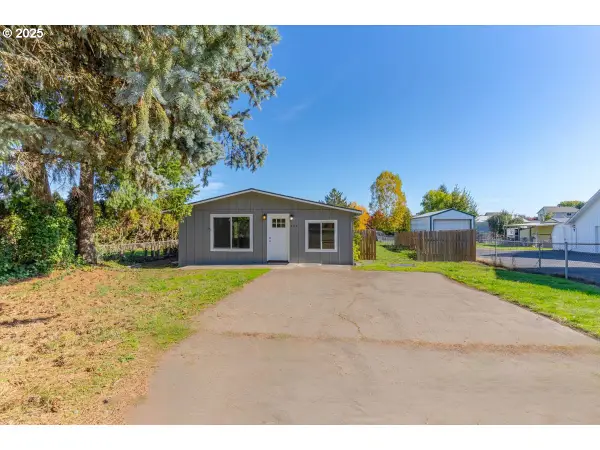 $462,500Active4 beds 2 baths1,320 sq. ft.
$462,500Active4 beds 2 baths1,320 sq. ft.204 S 3rd St, Carlton, OR 97111
MLS# 521433736Listed by: WHITE STAR REALTY, INC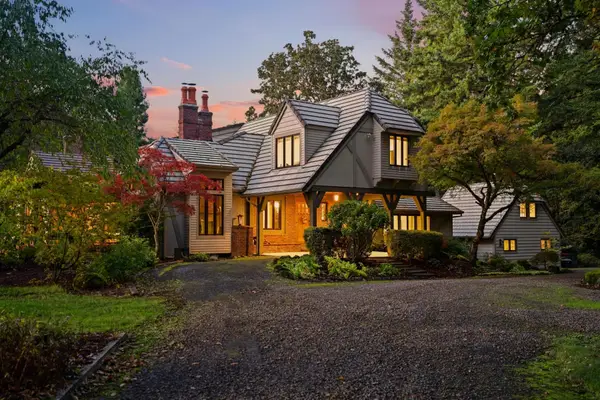 $2,400,000Active3 beds 5 baths4,676 sq. ft.
$2,400,000Active3 beds 5 baths4,676 sq. ft.10151 NE Rivenwood Ln, Carlton, OR 97111
MLS# 597882883Listed by: CASCADE HASSON SOTHEBY'S INTERNATIONAL REALTY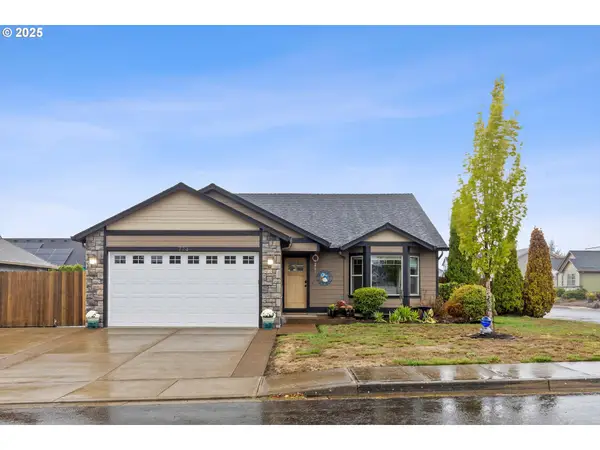 $495,000Active3 beds 2 baths1,510 sq. ft.
$495,000Active3 beds 2 baths1,510 sq. ft.723 N 7th St, Carlton, OR 97111
MLS# 677336087Listed by: PREMIERE PROPERTY GROUP, LLC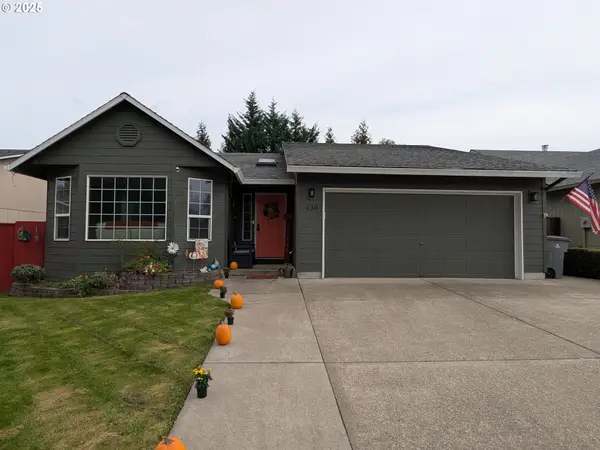 $510,000Active3 beds 2 baths1,483 sq. ft.
$510,000Active3 beds 2 baths1,483 sq. ft.430 N 1st St, Carlton, OR 97111
MLS# 645446294Listed by: JANEL HUNTLEY REALTY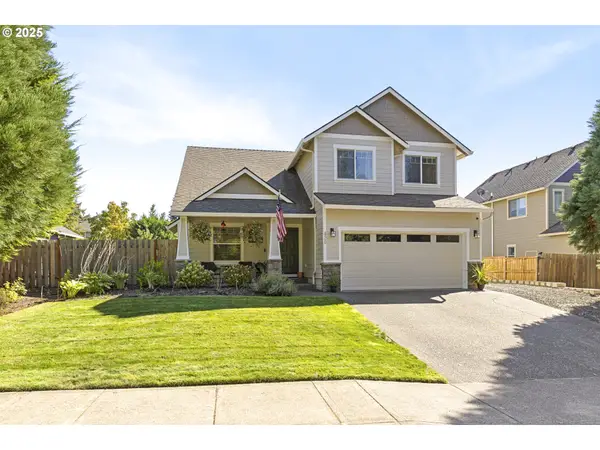 $525,000Active3 beds 3 baths1,656 sq. ft.
$525,000Active3 beds 3 baths1,656 sq. ft.420 N 7th St, Carlton, OR 97111
MLS# 423380232Listed by: THE KELLY GROUP REAL ESTATE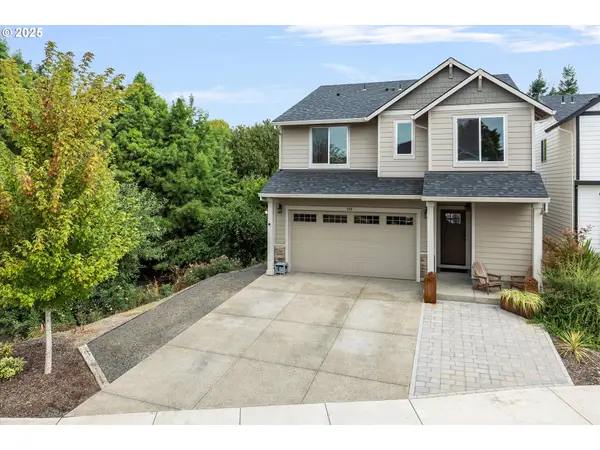 $599,000Active5 beds 3 baths2,382 sq. ft.
$599,000Active5 beds 3 baths2,382 sq. ft.138 S 7th St, Carlton, OR 97111
MLS# 192096414Listed by: BERKSHIRE HATHAWAY HOMESERVICES NW REAL ESTATE $330,000Pending2 beds 1 baths1,002 sq. ft.
$330,000Pending2 beds 1 baths1,002 sq. ft.552 N Yamhill St, Carlton, OR 97111
MLS# 380770351Listed by: BAKER STREET REAL ESTATE, LLC
