501 S Park St, Carlton, OR 97111
Local realty services provided by:Better Homes and Gardens Real Estate Equinox
501 S Park St,Carlton, OR 97111
$687,000
- 2 Beds
- 2 Baths
- 2,916 sq. ft.
- Single family
- Active
Listed by:debi drake
Office:john l. scott market center
MLS#:754161801
Source:PORTLAND
Price summary
- Price:$687,000
- Price per sq. ft.:$235.6
About this home
“If you can dream it, you can do it”Opportunity awaits the dream maker! *Two structures Two opportunities *A Heritage Barn (1895)*A converted shed (1917) to COTTAGE (2016)*Located on a large corner lot — 4 blocks from town *visitcarlton.com - BARN — (“Wennerberg”) Center bay currently serves as a gathering place where friends + family share in live music, amazing food, and good cheer! Upper loft has a three room enclosure/blank slate for any number of uses. Two other bays offer storage or your re-imagined spaces.COTTAGE is a cozy*fully furnished*efficiency studio with sleeping alcove/dining+eating spaces/modified antique hutch w sink/living area/washer-dryer closet/3/4 bath/viewing deck+ patio for entertaining/relaxing while drinking in your partial coastal mountain view Think mini herb/lavender farm/ woodworking shop/artist studio/motorcycle or bicycle maintenance/whatever your passion or whim!Must see to appreciate!#City of Carlton OR#OR Wine Country#Barn#Cottage
Contact an agent
Home facts
- Year built:1895
- Listing ID #:754161801
- Added:133 day(s) ago
- Updated:September 25, 2025 at 07:05 PM
Rooms and interior
- Bedrooms:2
- Total bathrooms:2
- Full bathrooms:1
- Half bathrooms:1
- Living area:2,916 sq. ft.
Heating and cooling
- Cooling:Wall Unit
Structure and exterior
- Roof:Metal
- Year built:1895
- Building area:2,916 sq. ft.
- Lot area:0.37 Acres
Schools
- High school:Yamhill-Carlton
- Middle school:Yamhill-Carlton
- Elementary school:Yamhill-Carlton
Utilities
- Water:Public Water
- Sewer:Public Sewer
Finances and disclosures
- Price:$687,000
- Price per sq. ft.:$235.6
- Tax amount:$1,461 (2024)
New listings near 501 S Park St
- Open Sun, 12 to 2pmNew
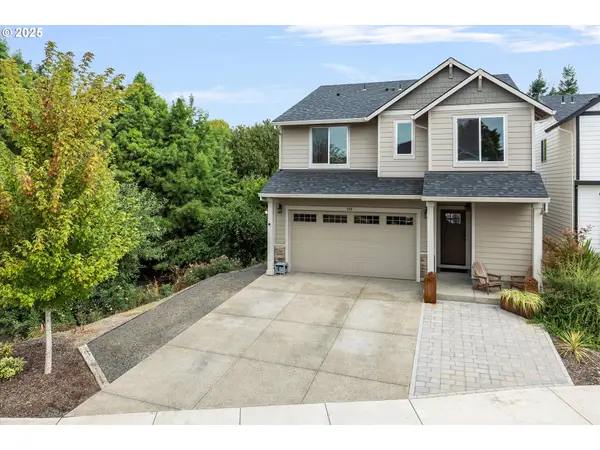 $609,900Active5 beds 3 baths2,382 sq. ft.
$609,900Active5 beds 3 baths2,382 sq. ft.138 S 7th St, Carlton, OR 97111
MLS# 192096414Listed by: BERKSHIRE HATHAWAY HOMESERVICES NW REAL ESTATE - New
 $330,000Active2 beds 1 baths1,002 sq. ft.
$330,000Active2 beds 1 baths1,002 sq. ft.552 N Yamhill St, Carlton, OR 97111
MLS# 380770351Listed by: BAKER STREET REAL ESTATE, LLC - New
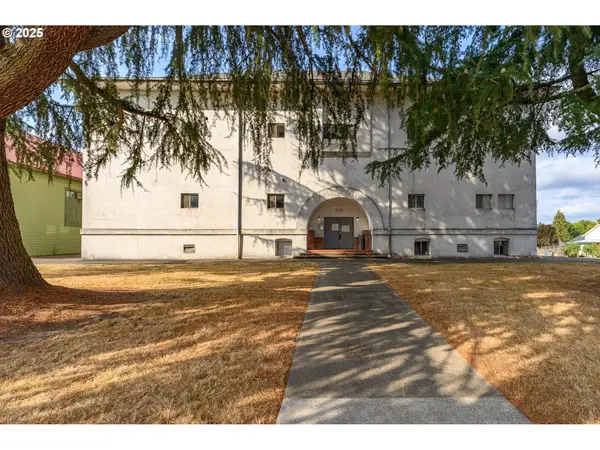 $799,000Active-- beds -- baths11,153 sq. ft.
$799,000Active-- beds -- baths11,153 sq. ft.229 E Monroe St, Carlton, OR 97111
MLS# 383982604Listed by: BELLA CASA REAL ESTATE GROUP 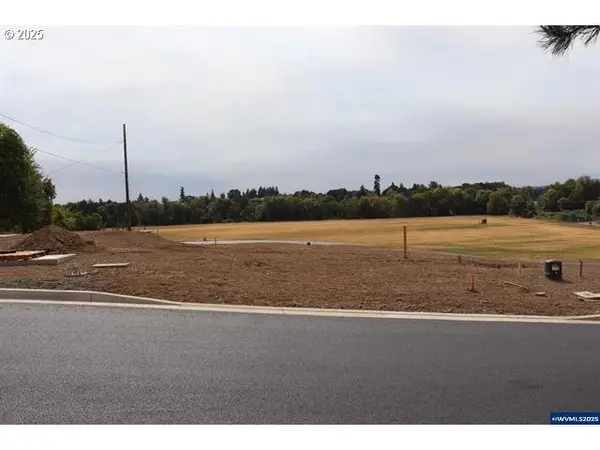 $2,900,000Active2.48 Acres
$2,900,000Active2.48 Acres16 Lots J Wennerberg, Carlton, OR 97111
MLS# 694116659Listed by: COLDWELL BANKER MOUNTAIN WEST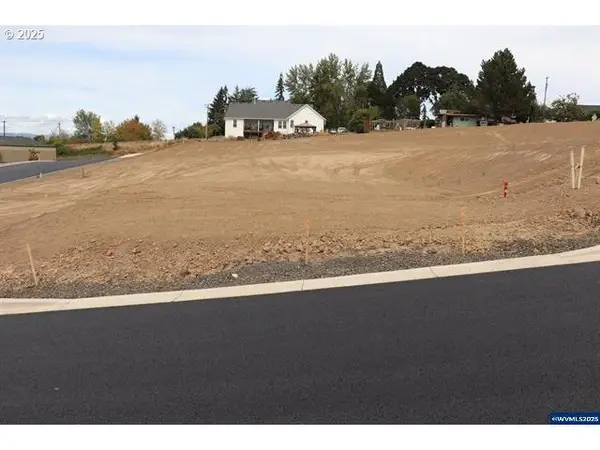 $185,000Active0.15 Acres
$185,000Active0.15 AcresLot 6 Block 7, Carlton, OR 97111
MLS# 117038946Listed by: COLDWELL BANKER MOUNTAIN WEST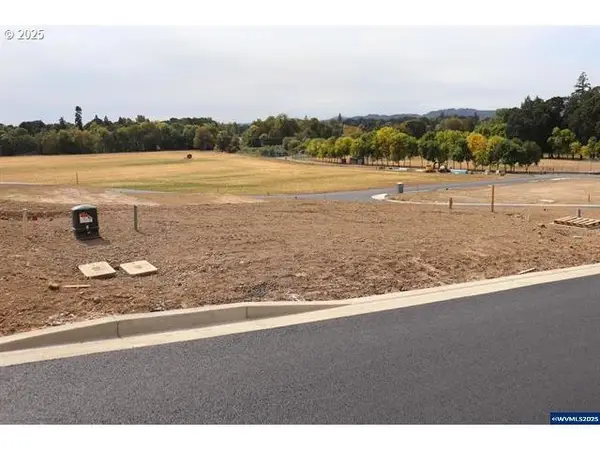 $175,000Active0.15 Acres
$175,000Active0.15 AcresLot 2 Block 7, Carlton, OR 97111
MLS# 179099765Listed by: COLDWELL BANKER MOUNTAIN WEST $185,000Active0.15 Acres
$185,000Active0.15 AcresLot 3 Block 6, Carlton, OR 97111
MLS# 269779573Listed by: COLDWELL BANKER MOUNTAIN WEST $185,000Active0.15 Acres
$185,000Active0.15 AcresLot 4 Block 6, Carlton, OR 97111
MLS# 284278902Listed by: COLDWELL BANKER MOUNTAIN WEST $189,000Active0 Acres
$189,000Active0 AcresLot 8 Block 6, Carlton, OR 97111
MLS# 316516920Listed by: COLDWELL BANKER MOUNTAIN WEST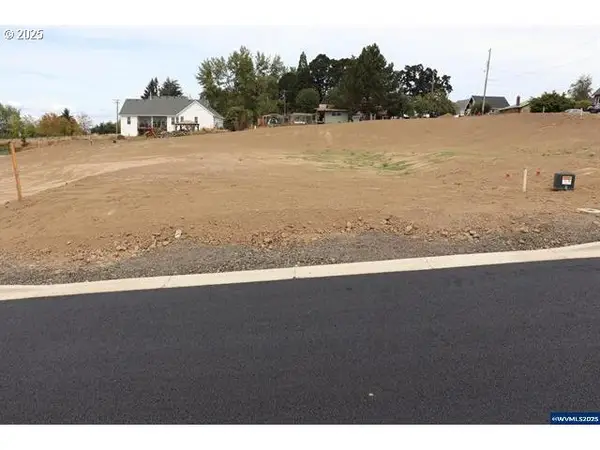 $185,000Active0.15 Acres
$185,000Active0.15 AcresLot 7 Block 7, Carlton, OR 97111
MLS# 339467638Listed by: COLDWELL BANKER MOUNTAIN WEST
