6651 Westside, Cave Junction, OR 97523
Local realty services provided by:Better Homes and Gardens Real Estate Equinox
6651 Westside,Cave Junction, OR 97523
$650,000
- 2 Beds
- 3 Baths
- 1,984 sq. ft.
- Single family
- Active
Listed by: justine johnson
Office: illinois valley real estate
MLS#:220214846
Source:OR_SOMLS
Price summary
- Price:$650,000
- Price per sq. ft.:$327.62
About this home
Exceptional 8.76-acre estate at 6651 Westside Road, Cave Junction! Meticulously maintained property features 1,984 sq ft main home (2BR/3BA + bonus room) with 2 Primary Suites (1 upstairs, 1 downstairs), attached 2-car garage, and stunning Pella windows. Former OLCC facility includes massive 40x60 commercially permitted warehouse (2,400 sq ft) with 800 amp service and six additional permitted accessory structures. Premium infrastructure: ~ 20,000 gallons water storage. irrigation system, covered RV port with hook ups, county-approved dump site. Perfect for agriculture ventures, home business, or sustainable living. Enhanced security with electric gate. Just 5 minutes to downtown Cave Junction. Adjacent parcels available separately. Turn-key property with endless commercial possibilities! Beautiful set up for multifamily situation. Has an existing 2.25% assumable VA mortgage.
Contact an agent
Home facts
- Year built:1983
- Listing ID #:220214846
- Added:189 day(s) ago
- Updated:February 13, 2026 at 03:25 PM
Rooms and interior
- Bedrooms:2
- Total bathrooms:3
- Full bathrooms:3
- Living area:1,984 sq. ft.
Heating and cooling
- Cooling:Heat Pump
- Heating:Heat Pump, Zoned
Structure and exterior
- Roof:Composition
- Year built:1983
- Building area:1,984 sq. ft.
- Lot area:8.76 Acres
Schools
- High school:Illinois Valley High
- Middle school:Lorna Byrne Middle
- Elementary school:Evergreen Elem
Utilities
- Water:Well
- Sewer:Septic Tank
Finances and disclosures
- Price:$650,000
- Price per sq. ft.:$327.62
- Tax amount:$3,198 (2024)
New listings near 6651 Westside
- New
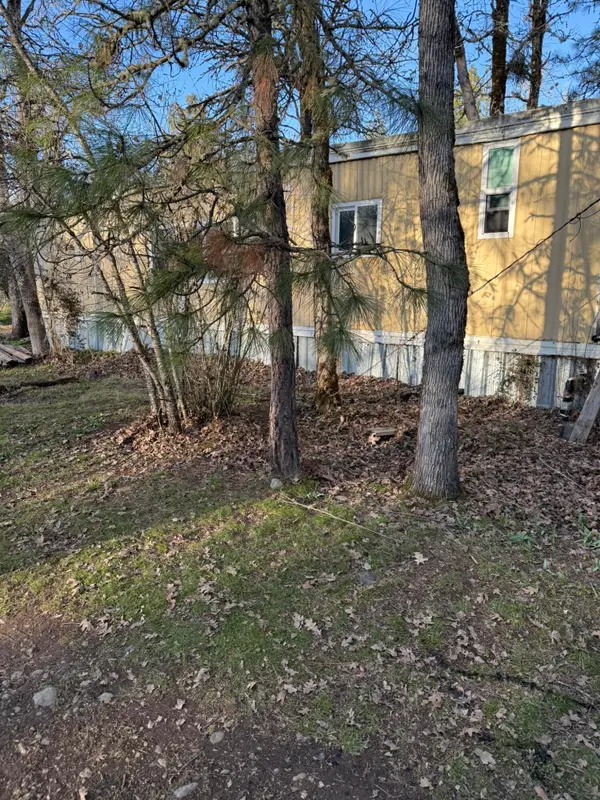 $195,000Active2 beds 1 baths672 sq. ft.
$195,000Active2 beds 1 baths672 sq. ft.3759 Dick George Road, Cave Junction, OR 97523
MLS# 220215038Listed by: EXP REALTY, LLC - New
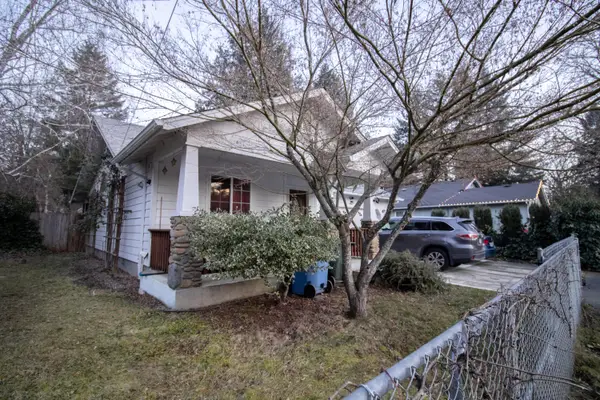 $350,000Active3 beds 2 baths1,416 sq. ft.
$350,000Active3 beds 2 baths1,416 sq. ft.157 N Junction Avenue, Cave Junction, OR 97523
MLS# 220214884Listed by: ILLINOIS VALLEY REAL ESTATE - New
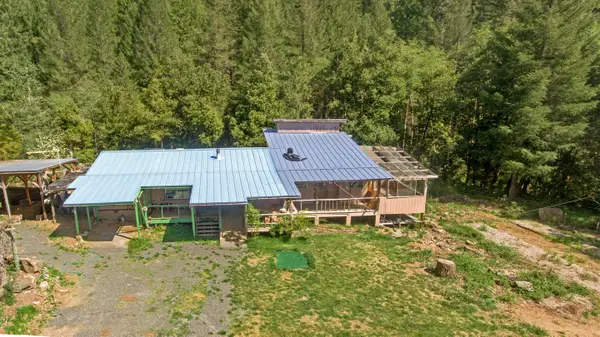 $275,000Active2 beds 2 baths1,120 sq. ft.
$275,000Active2 beds 2 baths1,120 sq. ft.437 Little Grayback Road, Cave Junction, OR 97523
MLS# 220214793Listed by: ILLINOIS VALLEY REAL ESTATE 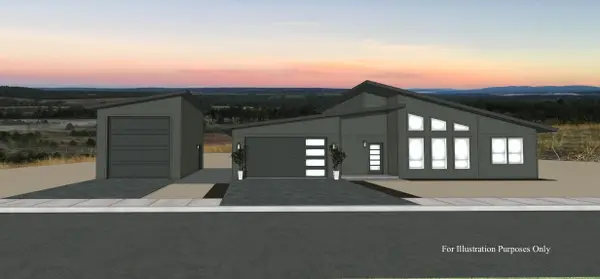 $399,900Active3 beds 2 baths1,550 sq. ft.
$399,900Active3 beds 2 baths1,550 sq. ft.407 Selah Lane, Cave Junction, OR 97523
MLS# 220203089Listed by: KENDON LEET REAL ESTATE INC- New
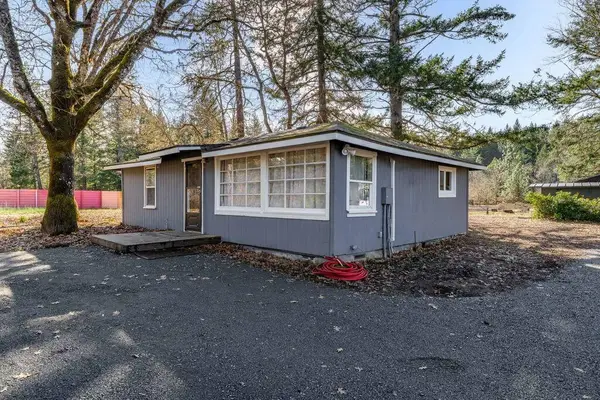 $349,000Active4 beds 2 baths816 sq. ft.
$349,000Active4 beds 2 baths816 sq. ft.2574 Rockydale Road, Cave Junction, OR 97523
MLS# 220214625Listed by: JOHN L SCOTT REAL ESTATE GRANTS PASS 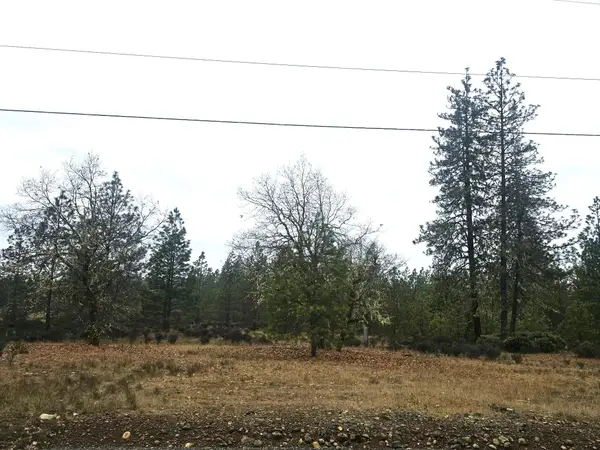 $90,000Active5.07 Acres
$90,000Active5.07 Acres5322 Rockydale Road, Cave Junction, OR 97523
MLS# 220214529Listed by: ILLINOIS VALLEY REAL ESTATE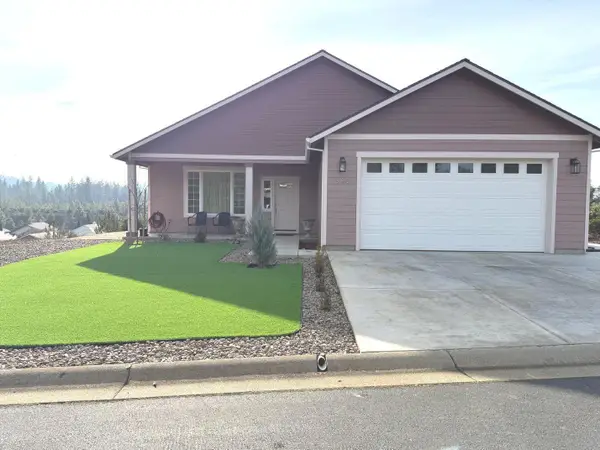 $339,500Active2 beds 2 baths1,309 sq. ft.
$339,500Active2 beds 2 baths1,309 sq. ft.340 Cedar Ridge Drive, Cave Junction, OR 97523
MLS# 220214478Listed by: RE/MAX INTEGRITY GRANTS PASS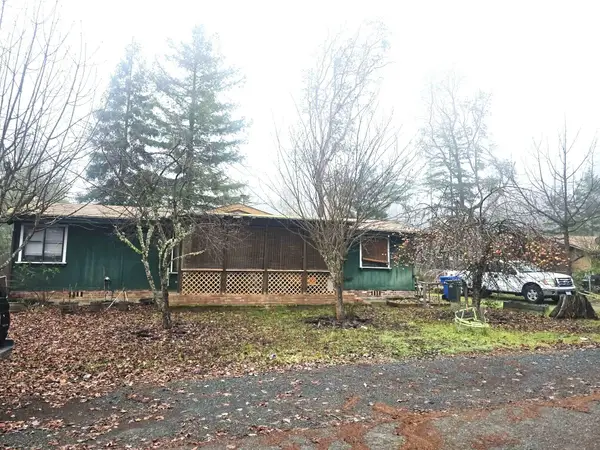 $199,000Active3 beds 2 baths1,236 sq. ft.
$199,000Active3 beds 2 baths1,236 sq. ft.637 Frederick Court, Cave Junction, OR 97523
MLS# 220214434Listed by: ILLINOIS VALLEY REAL ESTATE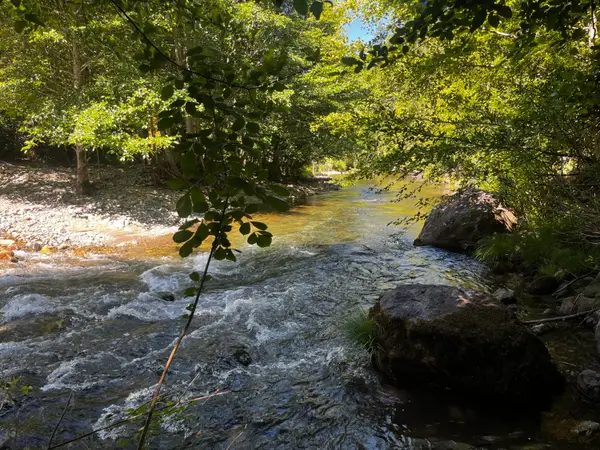 $149,000Pending32.51 Acres
$149,000Pending32.51 AcresCaves Highway, Cave Junction, OR 97523
MLS# 220205959Listed by: KELLER WILLIAMS REALTY GP BRANCH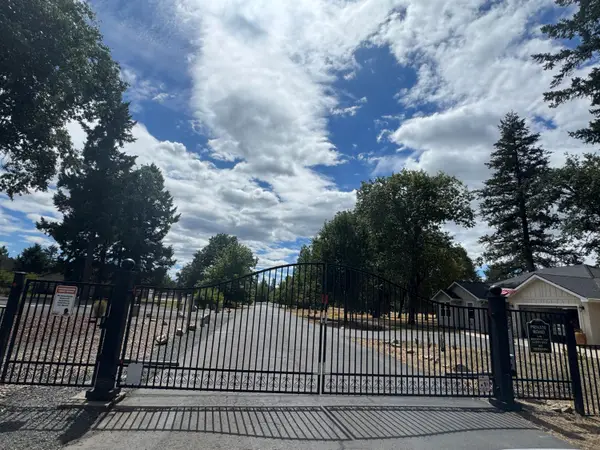 $75,000Active0.81 Acres
$75,000Active0.81 Acres597 E Forks Circle #21, Cave Junction, OR 97523
MLS# 220207817Listed by: HOLDER REALTY

