7055 Takilma, Cave Junction, OR 97523
Local realty services provided by:Better Homes and Gardens Real Estate Equinox
7055 Takilma,Cave Junction, OR 97523
$310,000
- 3 Beds
- 2 Baths
- 1,248 sq. ft.
- Single family
- Pending
Listed by: annita legaux
Office: junction realty
MLS#:220181099
Source:OR_SOMLS
Price summary
- Price:$310,000
- Price per sq. ft.:$248.4
About this home
Real nice mfg home, on 6.75 ac. Spacious, floor plan, brand new carpets in bedrooms. Laminate flooring in living room, dining room . Vaulted ceiling thru out, ceiling fans. Large master bd with walk in closet, with corner windows for lots of light. Kitchen has a walk in pantry, adjacent laundry room. Skylight too. Breakfast bar on dining room side,. Split bedroom floor plan, central living. Heat pump and wood burning stove . Large covered from deck, and covered deck in back with extended deck area. Great 3 car gar detached, with extra carport. Some shelving in garage,concrete floor. New plumbing & pressure tank in pump house. New insulated gar. door, many more upgrades. Extra nice storage shed, inside the pasture, and some fruit trees. Most of the level part of the parcel is fenced. Matching wrought iron gates(automated) at both ends of the driveway. appx 8 miles (15 mins, or so) to town conveniences.
Contact an agent
Home facts
- Year built:1988
- Listing ID #:220181099
- Added:569 day(s) ago
- Updated:November 14, 2025 at 08:39 AM
Rooms and interior
- Bedrooms:3
- Total bathrooms:2
- Full bathrooms:2
- Living area:1,248 sq. ft.
Heating and cooling
- Cooling:Heat Pump
- Heating:Electric, Heat Pump
Structure and exterior
- Roof:Composition
- Year built:1988
- Building area:1,248 sq. ft.
- Lot area:6.75 Acres
Utilities
- Water:Private, Well
- Sewer:Septic Tank, Standard Leach Field
Finances and disclosures
- Price:$310,000
- Price per sq. ft.:$248.4
- Tax amount:$1,122 (2023)
New listings near 7055 Takilma
- New
 $499,000Active3 beds 2 baths1,738 sq. ft.
$499,000Active3 beds 2 baths1,738 sq. ft.212 Martin, Cave Junction, OR 97523
MLS# 220211880Listed by: ILLINOIS VALLEY REAL ESTATE - New
 $269,000Active5 Acres
$269,000Active5 Acres2555 Caves, Cave Junction, OR 97523
MLS# 220211815Listed by: ILLINOIS VALLEY REAL ESTATE - New
 $335,000Active3 beds 2 baths1,192 sq. ft.
$335,000Active3 beds 2 baths1,192 sq. ft.3115 Rockydale, Cave Junction, OR 97523
MLS# 220211745Listed by: MOYE PROPERTIES REAL ESTATE - New
 $65,900Active2 beds 1 baths1,068 sq. ft.
$65,900Active2 beds 1 baths1,068 sq. ft.119 N Boundary, Cave Junction, OR 97523
MLS# 220211587Listed by: JUNCTION REALTY 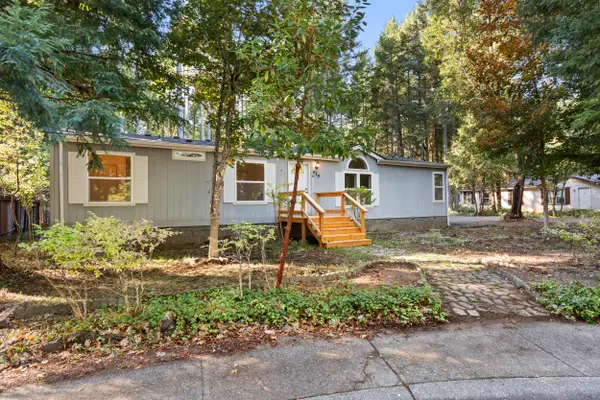 $299,000Active3 beds 2 baths1,539 sq. ft.
$299,000Active3 beds 2 baths1,539 sq. ft.479 Addison, Cave Junction, OR 97523
MLS# 220211358Listed by: EXP REALTY, LLC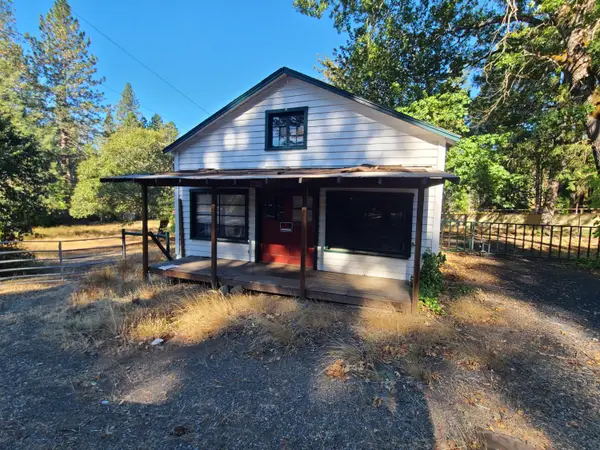 $155,000Active1 beds 2 baths792 sq. ft.
$155,000Active1 beds 2 baths792 sq. ft.28060 Redwood, Cave Junction, OR 97523
MLS# 220211272Listed by: SHAWN HART REAL ESTATE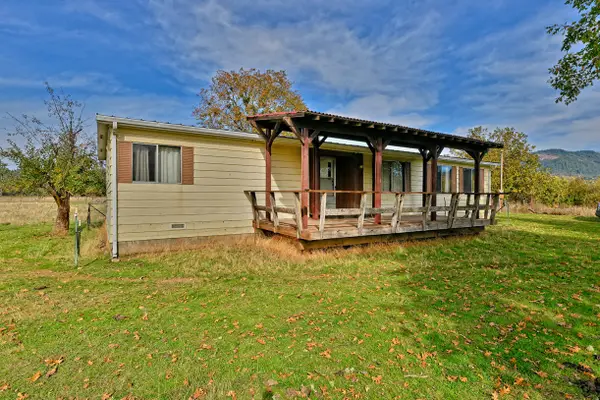 $250,000Pending2 beds 2 baths1,440 sq. ft.
$250,000Pending2 beds 2 baths1,440 sq. ft.6626 Holland Loop, Cave Junction, OR 97523
MLS# 220211222Listed by: ILLINOIS VALLEY REAL ESTATE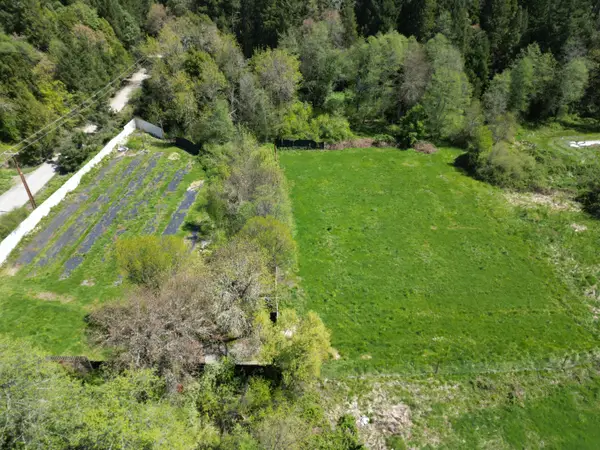 $215,000Active5.02 Acres
$215,000Active5.02 Acres385 Beaver Meadow, Cave Junction, OR 97523
MLS# 220211179Listed by: BEYOND REAL ESTATE BROKERS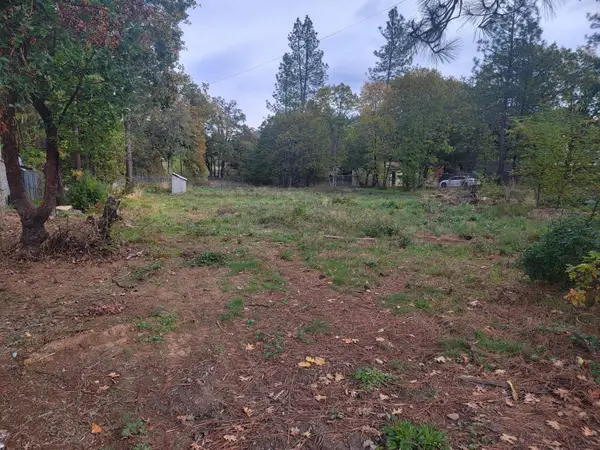 $59,000Active0.66 Acres
$59,000Active0.66 Acres342 Caves, Cave Junction, OR 97523
MLS# 220211024Listed by: ILLINOIS VALLEY REAL ESTATE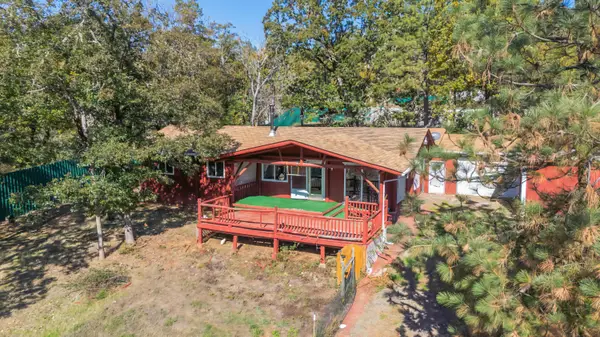 $300,000Active2 beds 2 baths1,200 sq. ft.
$300,000Active2 beds 2 baths1,200 sq. ft.2780 Caves, Cave Junction, OR 97523
MLS# 220211020Listed by: ILLINOIS VALLEY REAL ESTATE
