11330 SW Lynnvale Dr, Cedar Hills, OR 97225
Local realty services provided by:Better Homes and Gardens Real Estate Realty Partners
11330 SW Lynnvale Dr,Portland, OR 97225
$1,379,000
- 5 Beds
- 4 Baths
- 3,542 sq. ft.
- Single family
- Active
Listed by: sonja bauer, polly webber
Office: cascade hasson sotheby's international realty
MLS#:734253405
Source:PORTLAND
Price summary
- Price:$1,379,000
- Price per sq. ft.:$389.33
- Monthly HOA dues:$86.25
About this home
Entertainer’s Dream in Cedar Hills. Welcome to this stunning home in the heart of Forest Hills Village, designed with the entertainer in mind. Built in 1974 and situated on an oversized lot, this beautifully maintained property offers the perfect blend of classic charm and modern comfort. Step inside to find a spacious layout that flows effortlessly into the heart of the home — a chef’s kitchen and expansive family room that open directly onto the outdoor entertaining area with sparkling swimming pool and built in hot tub. Whether you're hosting a summer soirée or enjoying a quiet evening with family, the seamless indoor-outdoor living makes every moment feel special. Surrounded by lush landscaped gardens, the backyard is a private oasis perfect for both relaxation and recreation. With five generously sized bedrooms, there’s plenty of space for family. Also enjoy your home office, laundry room, family room, great room and even a dog run. This is more than a home — it's a lifestyle. Don’t miss your opportunity to own one of the most desirable properties in Cedar Hills.
Contact an agent
Home facts
- Year built:1974
- Listing ID #:734253405
- Added:85 day(s) ago
- Updated:December 17, 2025 at 03:03 PM
Rooms and interior
- Bedrooms:5
- Total bathrooms:4
- Full bathrooms:3
- Half bathrooms:1
- Living area:3,542 sq. ft.
Heating and cooling
- Cooling:Central Air
- Heating:Forced Air
Structure and exterior
- Roof:Tile
- Year built:1974
- Building area:3,542 sq. ft.
- Lot area:0.26 Acres
Schools
- High school:Beaverton
- Middle school:Cedar Park
- Elementary school:Ridgewood
Utilities
- Water:Public Water
- Sewer:Public Sewer
Finances and disclosures
- Price:$1,379,000
- Price per sq. ft.:$389.33
- Tax amount:$10,713 (2024)
New listings near 11330 SW Lynnvale Dr
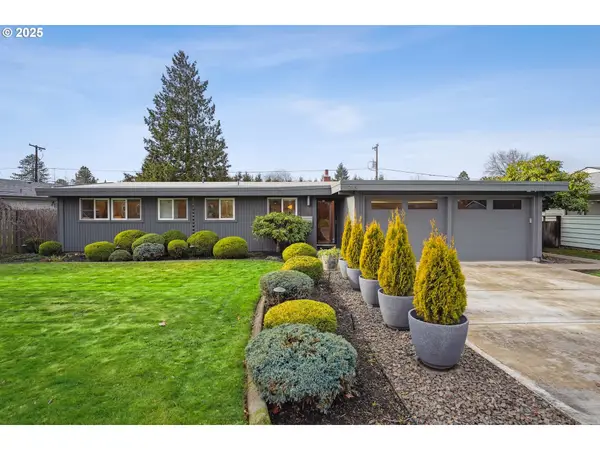 $739,000Pending4 beds 2 baths1,893 sq. ft.
$739,000Pending4 beds 2 baths1,893 sq. ft.1935 SW Wynwood Ave, Portland, OR 97225
MLS# 278740427Listed by: WORKS REAL ESTATE- New
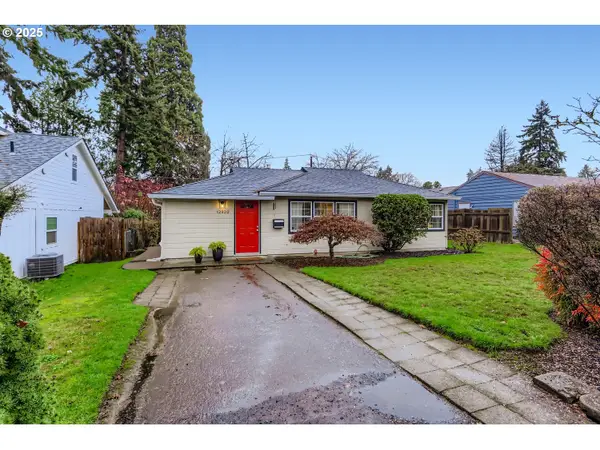 $469,900Active2 beds 1 baths984 sq. ft.
$469,900Active2 beds 1 baths984 sq. ft.12920 SW Douglas St, Portland, OR 97225
MLS# 594739604Listed by: PREMIERE PROPERTY GROUP, LLC 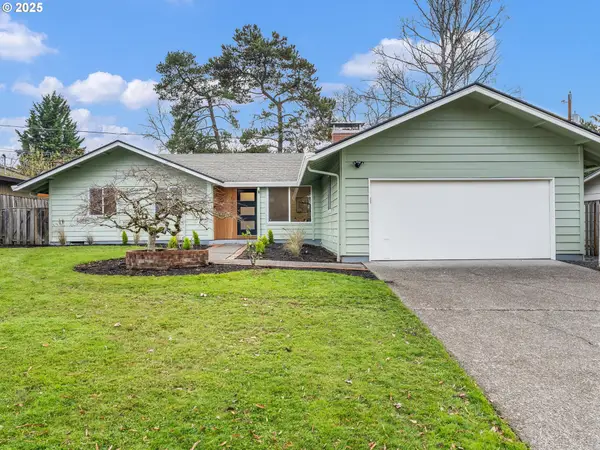 $649,900Pending3 beds 2 baths1,438 sq. ft.
$649,900Pending3 beds 2 baths1,438 sq. ft.13270 SW Parkway, Beaverton, OR 97005
MLS# 279015173Listed by: KELLER WILLIAMS REALTY PROFESSIONALS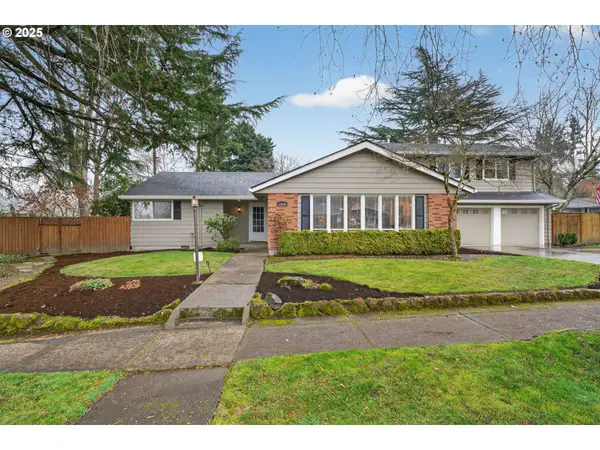 $725,000Pending3 beds 3 baths2,130 sq. ft.
$725,000Pending3 beds 3 baths2,130 sq. ft.1480 SW Hilldale Ave, Portland, OR 97225
MLS# 428086284Listed by: REAL BROKER $1,200,000Pending1.1 Acres
$1,200,000Pending1.1 Acres2280 SW Briggs Rd, Beaverton, OR 97005
MLS# 330685797Listed by: KELLER WILLIAMS SUNSET CORRIDOR $1,200,000Pending-- beds -- baths
$1,200,000Pending-- beds -- baths2280 SW Briggs Rd, Beaverton, OR 97005
MLS# 537222218Listed by: KELLER WILLIAMS SUNSET CORRIDOR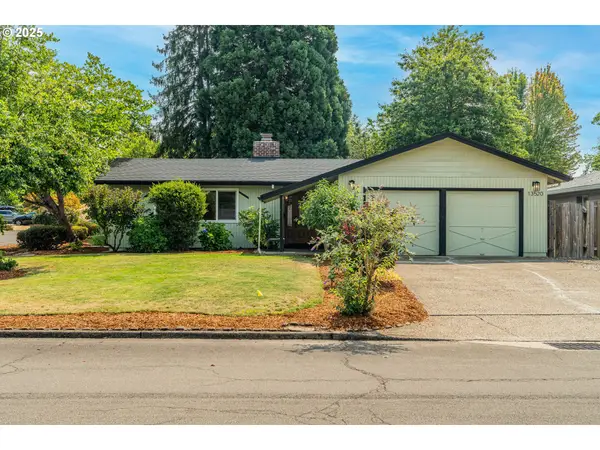 $620,000Active4 beds 2 baths2,038 sq. ft.
$620,000Active4 beds 2 baths2,038 sq. ft.13520 SW Devonshire Dr, Beaverton, OR 97005
MLS# 288063027Listed by: OPT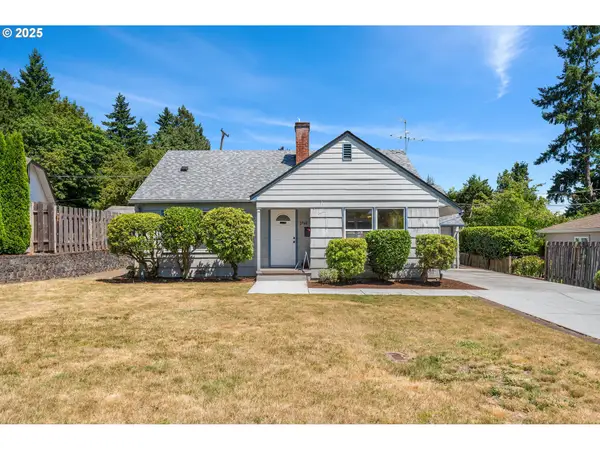 $539,000Pending4 beds 1 baths1,410 sq. ft.
$539,000Pending4 beds 1 baths1,410 sq. ft.2760 SW 119th Ave, Beaverton, OR 97005
MLS# 539659523Listed by: COLDWELL BANKER BAIN $487,500Active3 beds 1 baths879 sq. ft.
$487,500Active3 beds 1 baths879 sq. ft.12660 SW Edgewood St, Portland, OR 97225
MLS# 23404571Listed by: NEXTHOME REALTY CONNECTION
