11367 NW Odeon Ln, Cedar Mill, OR 97229
Local realty services provided by:Better Homes and Gardens Real Estate Equinox
Listed by: venessa snowCell: 970-888-2955
Office: windermere heritage
MLS#:834243
Source:OR_WVMLS
11367 NW Odeon Ln,Portland, OR 97229
$950,000
- 5 Beds
- 4 Baths
- 3,515 sq. ft.
- Single family
- Active
Price summary
- Price:$950,000
- Price per sq. ft.:$270.27
About this home
Your childhood dreams of living in a tree house are now a reality! This impeccably kept, one owner Bonny Slope home lies at the end of a private lane & has all the amenities you could ever want or need. The best that NW Portland has to offer in one of the most desirable areas. Beaverton Schools, Washington Co. tax dist. & less than 20 minutes to downtown Portland. This Energy Certified Home backs to Green Space maintained by the HOA, Paid off Solar Panels, Fire Sprinkler System, Engineered Hardwood Floors 10’ Ceilings on main floor with 9’ on 2nd level & Basement. Custom Plantation shutters throughout. A finished walk-out basement has multi-generational or income potential, with living area including gas fireplace, bedroom with walk-in closet & a 3/4 Bath. 3 mins to Bonny Slope Elem. 4 minutes to Tumwater MS. 5 minutes to Cedar Mills Shopping area & 10 mins to Cedar Hills Crossing. A spacious primary retreat is nestled behind French Doors & feels like you're living in the tree canopy. Watch birds & leaves turn for the fall & emerge again for Spring with a beautiful variety of flowering & evergreen trees. The en-suite has a deep soaking tub, walk-in shower, double sink, private commode room & a jaw dropping 14x10’ closet with chandelier for your wardrobe. 3 additional spacious rooms, a full bathroom & Laundry complete the 2nd floor. The main floor has an office/den, 3/4 Bathroom with walk-in shower, a Formal Dining Room & large living room with Gas Fireplace and a full wall of picture windows for gazing at the gorgeous Green Space.HOA maintains the GreenSpace and Bylaws
Contact an agent
Home facts
- Year built:2014
- Listing ID #:834243
- Added:59 day(s) ago
- Updated:December 02, 2025 at 04:05 PM
Rooms and interior
- Bedrooms:5
- Total bathrooms:4
- Full bathrooms:4
- Living area:3,515 sq. ft.
Heating and cooling
- Cooling:Central Ac
- Heating:Electric, Forced Air, Solar
Structure and exterior
- Roof:Composition
- Year built:2014
- Building area:3,515 sq. ft.
- Lot area:0.09 Acres
Utilities
- Water:City, Connected
- Sewer:City Sewer
Finances and disclosures
- Price:$950,000
- Price per sq. ft.:$270.27
- Tax amount:$11,114 (2024)
New listings near 11367 NW Odeon Ln
- Open Sat, 12 to 2pmNew
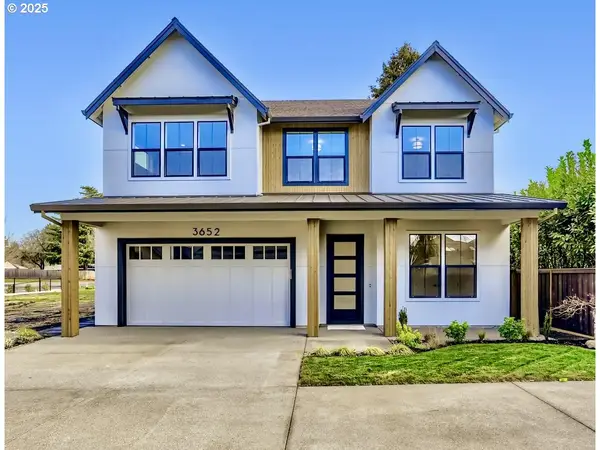 $1,299,000Active4 beds 3 baths3,074 sq. ft.
$1,299,000Active4 beds 3 baths3,074 sq. ft.3652 NW Lana Pl, Portland, OR 97229
MLS# 283906881Listed by: CENTURY 21 NORTH HOMES REALTY  $975,000Active4 beds 3 baths3,020 sq. ft.
$975,000Active4 beds 3 baths3,020 sq. ft.2525 NW 141st Pl, Portland, OR 97229
MLS# 326492855Listed by: BERKSHIRE HATHAWAY HOMESERVICES NW REAL ESTATE $575,000Active0.39 Acres
$575,000Active0.39 Acres12295 NW Cornell Rd, Portland, OR 97229
MLS# 546932754Listed by: ELEETE REAL ESTATE $789,000Pending4 beds 3 baths2,400 sq. ft.
$789,000Pending4 beds 3 baths2,400 sq. ft.1626 NW Caitlin Ter, Portland, OR 97229
MLS# 792504236Listed by: KELLER WILLIAMS REALTY PROFESSIONALS $835,000Pending5 beds 3 baths2,692 sq. ft.
$835,000Pending5 beds 3 baths2,692 sq. ft.12050 NW Marshall St, Portland, OR 97229
MLS# 615768465Listed by: OPT $1,495,000Active5 beds 4 baths3,124 sq. ft.
$1,495,000Active5 beds 4 baths3,124 sq. ft.11504 NW Damascus St, Portland, OR 97229
MLS# 701670516Listed by: WHERE REAL ESTATE COLLABORATIVE- Open Sat, 12 to 2pm
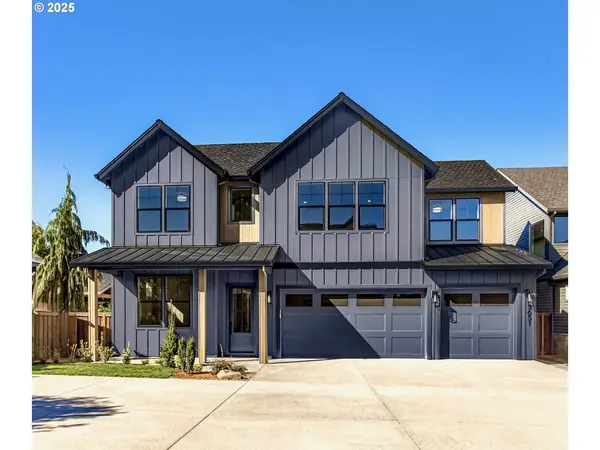 $1,419,000Active5 beds 4 baths3,610 sq. ft.
$1,419,000Active5 beds 4 baths3,610 sq. ft.3651 NW Lana Pl, Portland, OR 97229
MLS# 371358378Listed by: CENTURY 21 NORTH HOMES REALTY 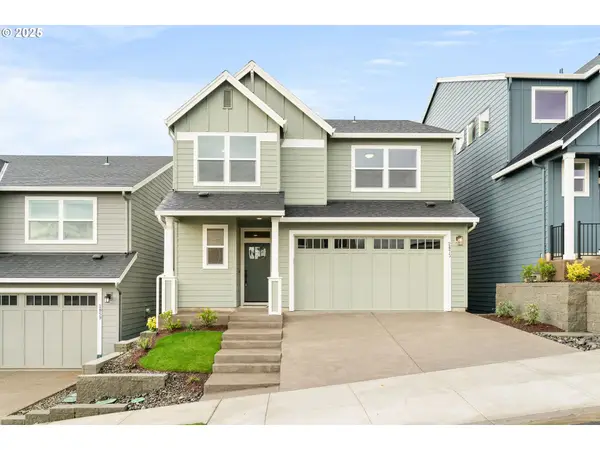 $899,000Active4 beds 3 baths2,575 sq. ft.
$899,000Active4 beds 3 baths2,575 sq. ft.2873 NW 114th Ter, Portland, OR 97229
MLS# 573155441Listed by: JOHN L. SCOTT PORTLAND CENTRAL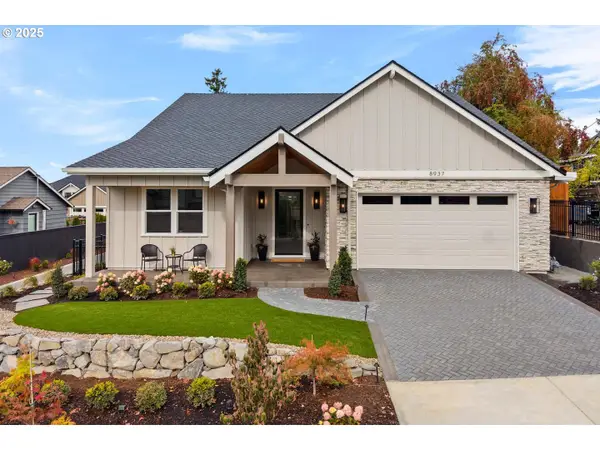 $1,195,000Active3 beds 2 baths1,887 sq. ft.
$1,195,000Active3 beds 2 baths1,887 sq. ft.8937 NW Lovejoy St, Portland, OR 97229
MLS# 603893995Listed by: JOHN L. SCOTT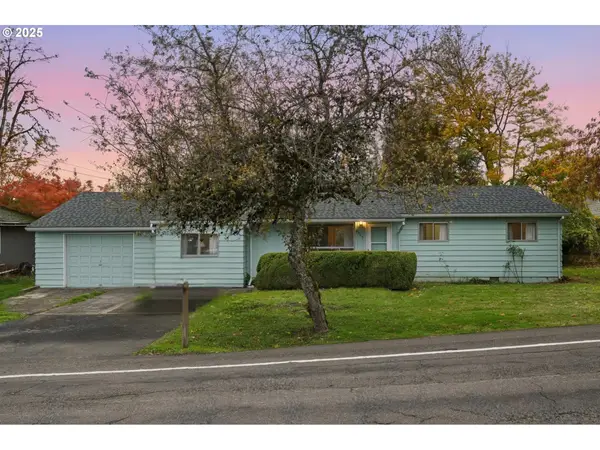 $550,000Active3 beds 2 baths1,385 sq. ft.
$550,000Active3 beds 2 baths1,385 sq. ft.2545 NW 111th Ave, Portland, OR 97229
MLS# 216778247Listed by: REGER HOMES, LLC
