11428 NW Chloe Ln, Cedar Mill, OR 97229
Local realty services provided by:Better Homes and Gardens Real Estate Equinox
Listed by: kimberly falisec, p.c..
Office: keller williams sunset corridor
MLS#:700293668
Source:PORTLAND
Price summary
- Price:$794,900
- Price per sq. ft.:$283.59
About this home
Welcome to this immaculate 3 bedroom 3 bathroom home in Washington County nestled among mature trees in a prime Cedar Mill location! Step inside and be greeted by high ceilings and gleaming hardwood floors throughout the main level. Glass french doors open to a spacious den ideal for quiet study or working from home. Across the foyer, the formal dining room creates the perfect ambiance for hosting your next gathering. The stunning gourmet kitchen is an entertainer's dream featuring a spacious butlers pantry with a 42 bottle wine refrigerator, double ovens, stylish stainless steel appliances and a built-in gas range. Gather around the central island while dinner simmers or relax next to the cozy fireplace in the adjoining living room. Large windows create an abundance of natural light and offer peaceful views of lush greenery. Upstairs, retreat to the luxurious primary suite where you will fall in love with the spa-like ensuite bathroom featuring a relaxing soaking tub and walk in tiled shower with a rainfall showerhead. Two additional bedrooms offer flex space for family or guests. Create your ideal rec room in the expansive third level loft featuring a complete home theatre system with inset surround sound speakers- perfect as a media room or hosting friends for the big game. Outside, enjoy morning coffee or unwind with a glass of wine on the patio of your private, fenced backyard. Raised garden beds and a low-maintenance WIFI enabled drip sprinkler system offers stress-free outdoor living. The oversized garage offers tons of storage. Convenient to Hwy 26 and the Sunset TC Park and Ride, this location makes commuting to both the tech corridor and downtown Portland a breeze! Easy access to Lifefitness Work, LT Fitness/childcare, Kindercare Nike. Just minutes to Providence St Vincent Hospital and medical offices plus several parks with tennis courts and playgrounds within walking distance. This home truly has it all, schedule a showing today.
Contact an agent
Home facts
- Year built:2014
- Listing ID #:700293668
- Added:189 day(s) ago
- Updated:February 13, 2026 at 12:26 PM
Rooms and interior
- Bedrooms:3
- Total bathrooms:3
- Full bathrooms:3
- Living area:2,803 sq. ft.
Heating and cooling
- Cooling:Central Air
- Heating:Forced Air 90+
Structure and exterior
- Roof:Composition
- Year built:2014
- Building area:2,803 sq. ft.
- Lot area:0.07 Acres
Schools
- High school:Sunset
- Middle school:Tumwater
- Elementary school:Bonny Slope
Utilities
- Water:Public Water
- Sewer:Public Sewer
Finances and disclosures
- Price:$794,900
- Price per sq. ft.:$283.59
- Tax amount:$10,247 (2024)
New listings near 11428 NW Chloe Ln
- New
 $1,525,000Active4 beds 3 baths4,645 sq. ft.
$1,525,000Active4 beds 3 baths4,645 sq. ft.11494 NW Blackhawk Dr, Portland, OR 97229
MLS# 261851492Listed by: EXP REALTY, LLC - New
 $899,000Active6 beds 4 baths3,638 sq. ft.
$899,000Active6 beds 4 baths3,638 sq. ft.3525 NW Sunset View Ter, Portland, OR 97229
MLS# 725224211Listed by: SOLDERA PROPERTIES, INC - Open Sun, 12 to 2pmNew
 $849,000Active4 beds 3 baths2,318 sq. ft.
$849,000Active4 beds 3 baths2,318 sq. ft.1895 NW 127th Pl, Portland, OR 97229
MLS# 232415883Listed by: KELLY RIGHT REAL ESTATE OF PORTLAND, LLC 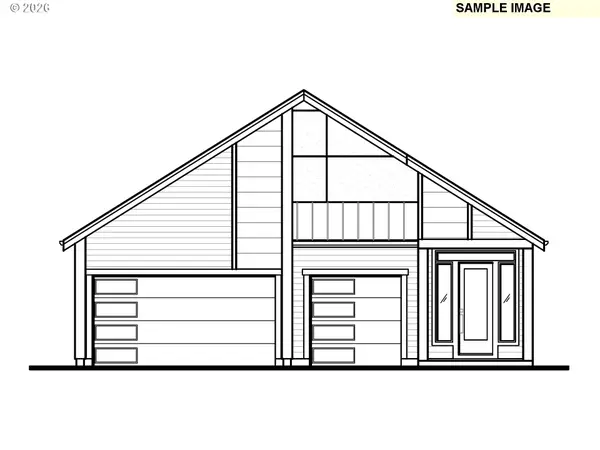 $1,290,480Pending4 beds 3 baths2,965 sq. ft.
$1,290,480Pending4 beds 3 baths2,965 sq. ft.11458 NW Kenzie Ln, Portland, OR 97229
MLS# 109048344Listed by: STONE BRIDGE REALTY, INC $1,070,000Pending4 beds 3 baths3,655 sq. ft.
$1,070,000Pending4 beds 3 baths3,655 sq. ft.3348 NW 125th Pl, Portland, OR 97229
MLS# 540773960Listed by: LIVING ROOM REALTY $679,900Pending3 beds 2 baths2,325 sq. ft.
$679,900Pending3 beds 2 baths2,325 sq. ft.1635 NW 118th Ct, Portland, OR 97229
MLS# 699954827Listed by: KELLER WILLIAMS SUNSET CORRIDOR- New
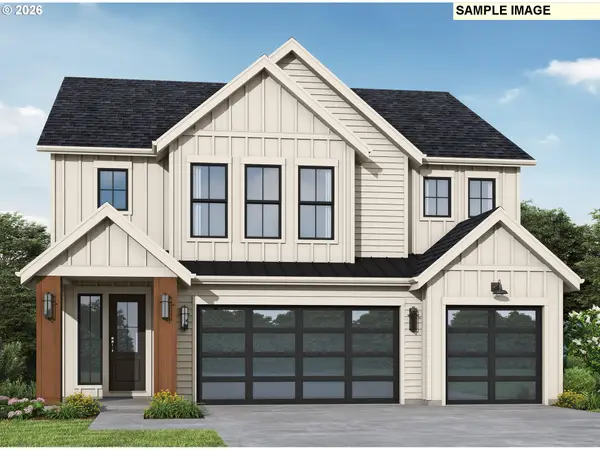 $1,394,951Active6 beds 4 baths3,903 sq. ft.
$1,394,951Active6 beds 4 baths3,903 sq. ft.11476 NW Kenzie Ln, Portland, OR 97229
MLS# 507052349Listed by: STONE BRIDGE REALTY, INC 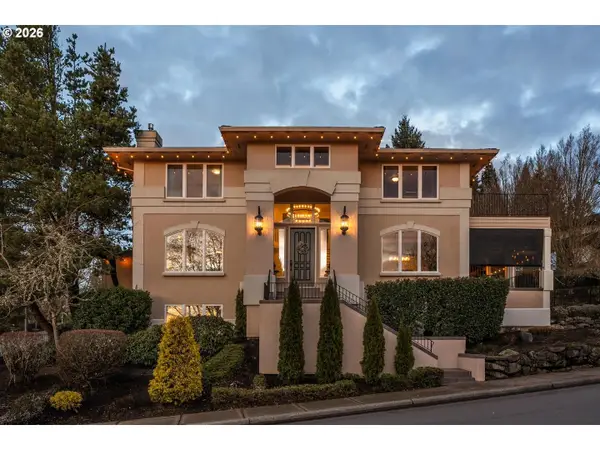 $1,150,000Pending4 beds 4 baths4,427 sq. ft.
$1,150,000Pending4 beds 4 baths4,427 sq. ft.12352 NW Hibbard Dr, Portland, OR 97229
MLS# 710503276Listed by: JOHN L. SCOTT- Open Fri, 12 to 5pmNew
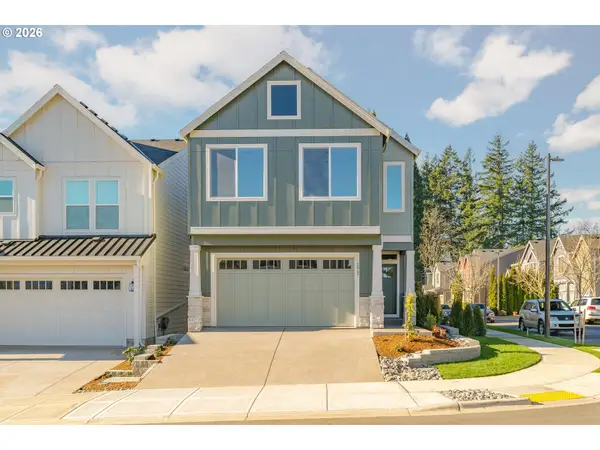 $915,000Active5 beds 4 baths2,604 sq. ft.
$915,000Active5 beds 4 baths2,604 sq. ft.2947 NW 114th Ter, Portland, OR 97229
MLS# 309353540Listed by: JOHN L. SCOTT PORTLAND CENTRAL - Open Sat, 2 to 4pmNew
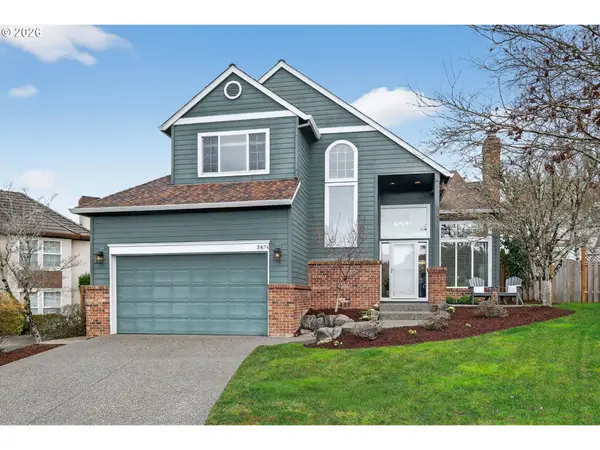 $849,900Active4 beds 3 baths2,587 sq. ft.
$849,900Active4 beds 3 baths2,587 sq. ft.3874 NW Loriann Dr, Portland, OR 97229
MLS# 610818469Listed by: KELLER WILLIAMS REALTY PROFESSIONALS

