11615 Michael Road, Central Point, OR 97502
Local realty services provided by:Better Homes and Gardens Real Estate Equinox
11615 Michael Road,Central Point, OR 97502
$370,000
- 3 Beds
- 2 Baths
- 1,431 sq. ft.
- Single family
- Pending
Listed by: amy strodthoff, jason t foster
Office: exp realty, llc.
MLS#:220209525
Source:OR_SOMLS
Price summary
- Price:$370,000
- Price per sq. ft.:$258.56
About this home
Back on market at no fault to the seller. Check out this well kept 3 bedroom 2 bath manufactured home on 1.48 acres. Located close to town, but far enough out of town for a little serenity. The home offers an open concept floor plan w/split bedrooms. The master bath has a soaking tub/shower combo & a large linen closet. The Jack & Jill guest bathroom offers easy access from either the hallway or laundry room. Kitchen offers plenty of cabinet space & a breakfast bar. Unique propane stove for cooking. Home has a new roof, new water system, new water heater & a new heat pump/AC. Detached 2 car garage w/attached finished bonus room. Bonus room is approx. 20' X 13' w/installed stove vent in roof so a wood stove can be installed if desired. The property also offers RV parking on the side of the home, a 8 X 6 gardening shed, carport w/cement slab, additional covered storage in the back of the property attached to the bonus room & a holding tank. This home and property has lots to offer!
Contact an agent
Home facts
- Year built:1991
- Listing ID #:220209525
- Added:145 day(s) ago
- Updated:February 10, 2026 at 08:36 AM
Rooms and interior
- Bedrooms:3
- Total bathrooms:2
- Full bathrooms:2
- Living area:1,431 sq. ft.
Heating and cooling
- Cooling:Heat Pump
- Heating:Electric, Heat Pump
Structure and exterior
- Roof:Composition
- Year built:1991
- Building area:1,431 sq. ft.
- Lot area:1.48 Acres
Schools
- High school:Check with District
- Middle school:Check with District
- Elementary school:Check with District
Utilities
- Water:Well
- Sewer:Septic Tank
Finances and disclosures
- Price:$370,000
- Price per sq. ft.:$258.56
- Tax amount:$2,048 (2024)
New listings near 11615 Michael Road
- New
 $355,000Active3 beds 2 baths1,224 sq. ft.
$355,000Active3 beds 2 baths1,224 sq. ft.1283 Far West Avenue, Central Point, OR 97502
MLS# 220215134Listed by: RE/MAX PLATINUM - New
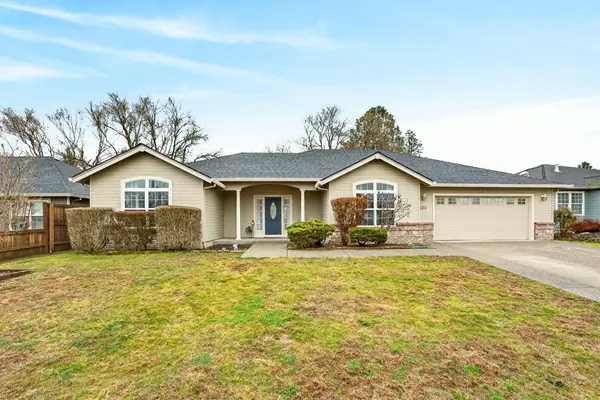 $500,000Active3 beds 2 baths2,138 sq. ft.
$500,000Active3 beds 2 baths2,138 sq. ft.884 Mendolia Way, Central Point, OR 97502
MLS# 220215118Listed by: JOHN L. SCOTT ASHLAND - New
 $479,900Active3 beds 2 baths1,612 sq. ft.
$479,900Active3 beds 2 baths1,612 sq. ft.6131 Crater Lake Highway, Central Point, OR 97502
MLS# 220214767Listed by: FINISH LINE REAL ESTATE LLC 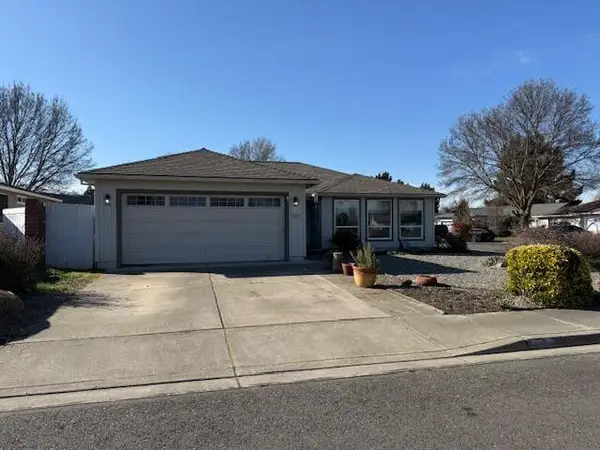 $379,000Pending3 beds 2 baths1,508 sq. ft.
$379,000Pending3 beds 2 baths1,508 sq. ft.107 Southgate Court, Central Point, OR 97502
MLS# 220214960Listed by: JOHN L. SCOTT MEDFORD $214,900Pending1 beds 1 baths480 sq. ft.
$214,900Pending1 beds 1 baths480 sq. ft.5303 Table Rock Road, Central Point, OR 97502
MLS# 220214818Listed by: JOHN L. SCOTT MEDFORD- New
 $474,900Active5 beds 3 baths1,928 sq. ft.
$474,900Active5 beds 3 baths1,928 sq. ft.1855 Nancy Avenue, Central Point, OR 97502
MLS# 220214824Listed by: EXP REALTY, LLC - New
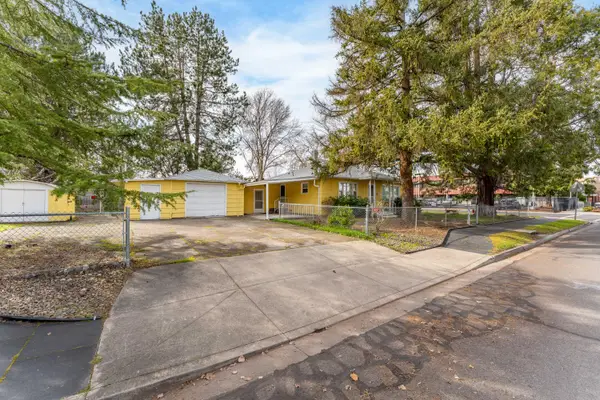 $345,000Active2 beds 2 baths1,260 sq. ft.
$345,000Active2 beds 2 baths1,260 sq. ft.220 S 3rd Street, Central Point, OR 97502
MLS# 220214718Listed by: WINDERMERE RE SOUTHERN OREGON 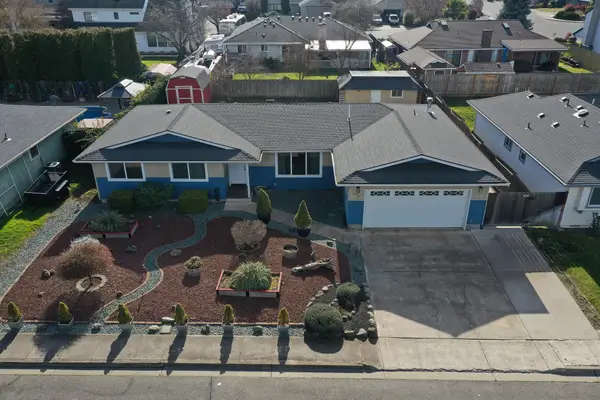 $399,900Pending3 beds 2 baths1,479 sq. ft.
$399,900Pending3 beds 2 baths1,479 sq. ft.736 Hemlock Avenue, Central Point, OR 97502
MLS# 220214677Listed by: RE/MAX PLATINUM- New
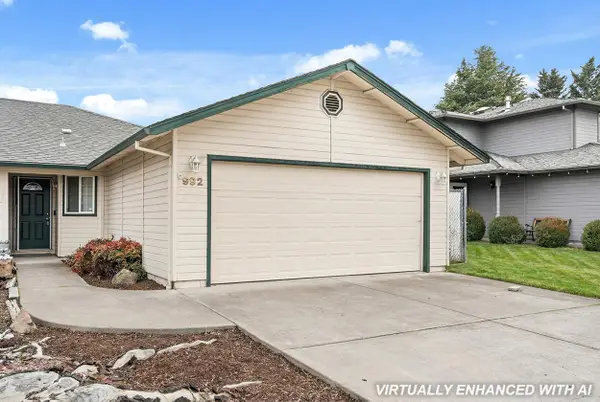 $305,000Active2 beds 2 baths1,076 sq. ft.
$305,000Active2 beds 2 baths1,076 sq. ft.992 Glengrove Avenue, Central Point, OR 97502
MLS# 220214648Listed by: RE/MAX INTEGRITY - Open Sat, 11am to 1pmNew
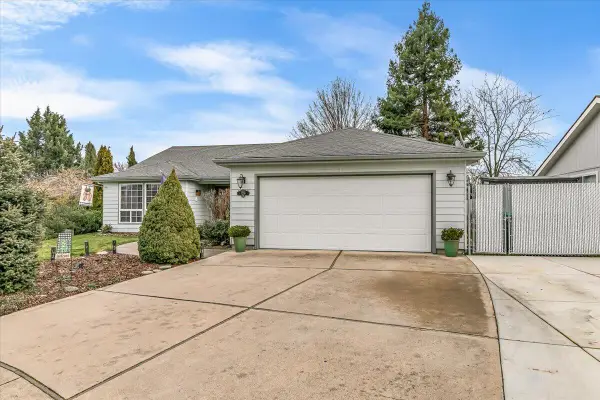 $435,000Active3 beds 2 baths1,730 sq. ft.
$435,000Active3 beds 2 baths1,730 sq. ft.1258 Joshua Court, Central Point, OR 97502
MLS# 220214626Listed by: RE/MAX PLATINUM

