202 Glenn, Central Point, OR 97502
Local realty services provided by:Better Homes and Gardens Real Estate Equinox
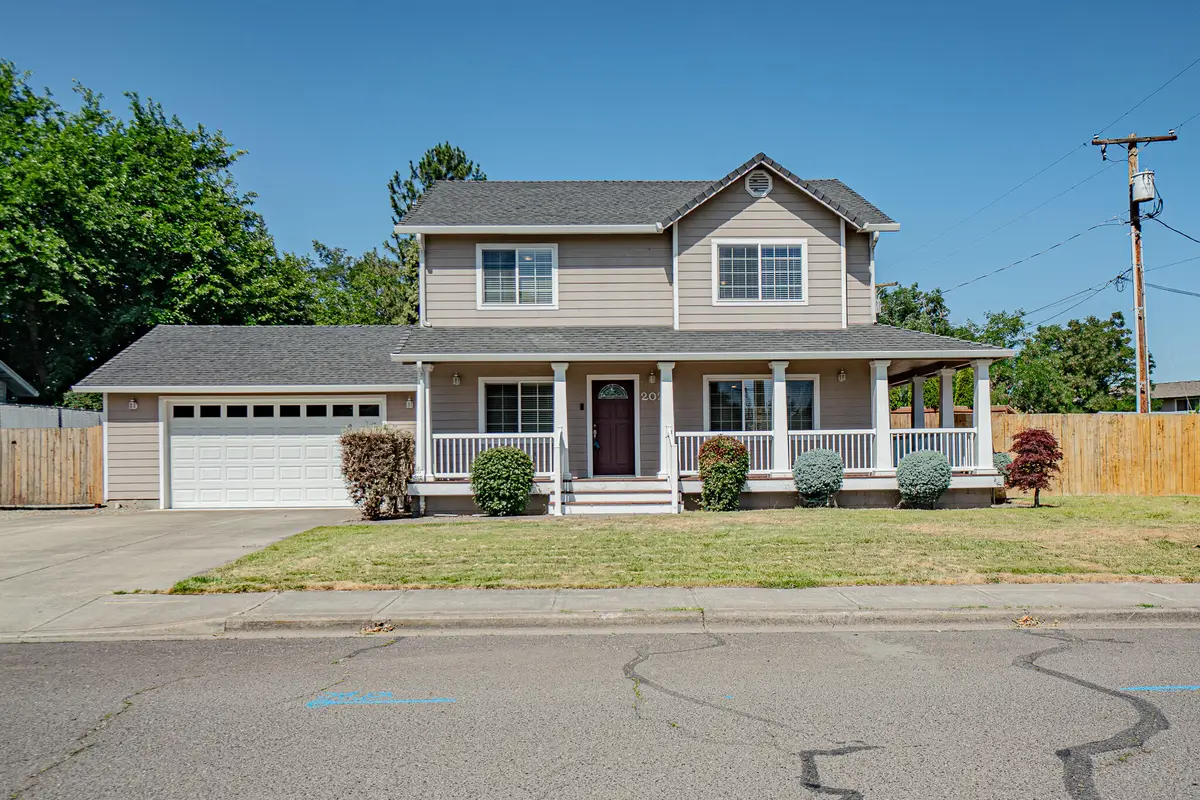
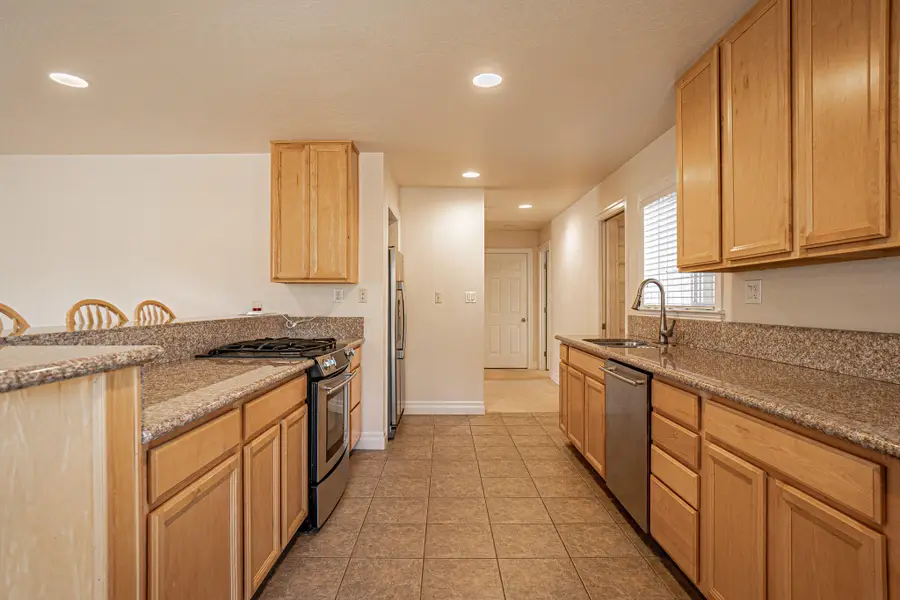
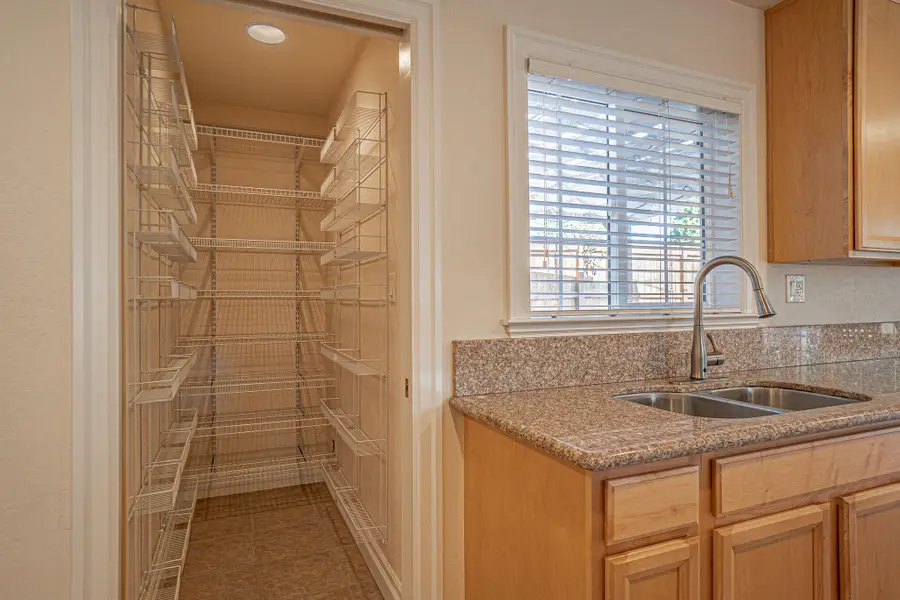
202 Glenn,Central Point, OR 97502
$484,900
- 3 Beds
- 3 Baths
- 1,993 sq. ft.
- Single family
- Active
Listed by:jake jakabosky
Office:re/max platinum
MLS#:220204317
Source:OR_SOMLS
Price summary
- Price:$484,900
- Price per sq. ft.:$243.3
About this home
This beautiful home, located in the Mae Richardson school zone, features almost 2000 sq,ft, of living space w/3 large bdrms/2.5 baths on a corner lot. As you approach this home, there is RV parking on the left, attached 2-car garage & covered front porch deck. Step inside to the maple hardwood entry w/a large living room that opens to the kitchen. The kitchen has plenty of maple cabinets & counter space as well as a walk-in pantry, granite countertops, stainless steel appliances, and a breakfast nook & breakfast bar. There is also a very large laundry room & a dining room area/bonus area. Plenty of natural light. Upstairs is a large primary suite w/walk-in closet & cultured marble shower w/a large overhead rain shower. Double vanity in the primary bathroom as well as a walk-in closet. The 2-car garage is extra wide & has a custom epoxy floor. Great patio for entertaining and it even come w/a swim spa. Fully fenced backyard w/sprinkler & drip system and low maintenance landscaping.
Contact an agent
Home facts
- Year built:2004
- Listing Id #:220204317
- Added:55 day(s) ago
- Updated:August 04, 2025 at 03:53 PM
Rooms and interior
- Bedrooms:3
- Total bathrooms:3
- Full bathrooms:2
- Half bathrooms:1
- Living area:1,993 sq. ft.
Heating and cooling
- Cooling:Central Air
- Heating:Forced Air, Natural Gas
Structure and exterior
- Roof:Composition
- Year built:2004
- Building area:1,993 sq. ft.
- Lot area:0.16 Acres
Utilities
- Water:Public
- Sewer:Public Sewer
Finances and disclosures
- Price:$484,900
- Price per sq. ft.:$243.3
- Tax amount:$3,304 (2024)
New listings near 202 Glenn
- New
 $350,000Active3 beds 2 baths1,500 sq. ft.
$350,000Active3 beds 2 baths1,500 sq. ft.1164 N 5th, Central Point, OR 97502
MLS# 220207115Listed by: EXP REALTY, LLC - New
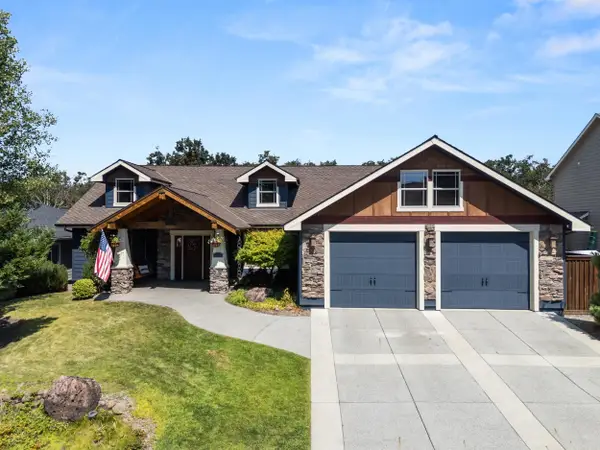 $575,000Active3 beds 2 baths2,247 sq. ft.
$575,000Active3 beds 2 baths2,247 sq. ft.2185 Rabun, Central Point, OR 97502
MLS# 220207647Listed by: HOME QUEST REALTY - New
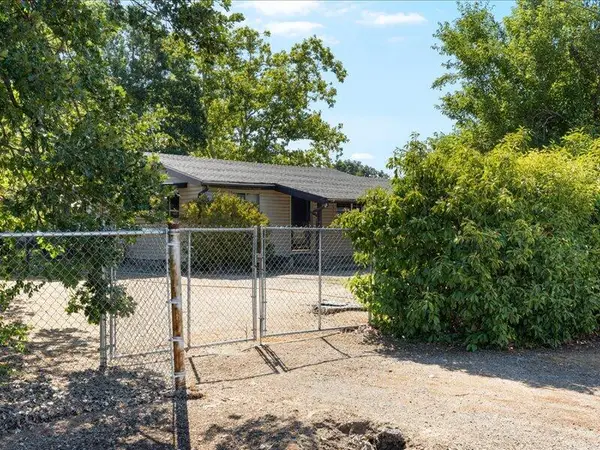 $359,900Active2 beds 2 baths1,440 sq. ft.
$359,900Active2 beds 2 baths1,440 sq. ft.6554 Downing, Central Point, OR 97502
MLS# 220207604Listed by: RYSE REALTY GROUP, LLC - New
 $475,000Active3 beds 3 baths1,883 sq. ft.
$475,000Active3 beds 3 baths1,883 sq. ft.1159 Rustler Peak, Central Point, OR 97502
MLS# 220207571Listed by: EXP REALTY LLC - New
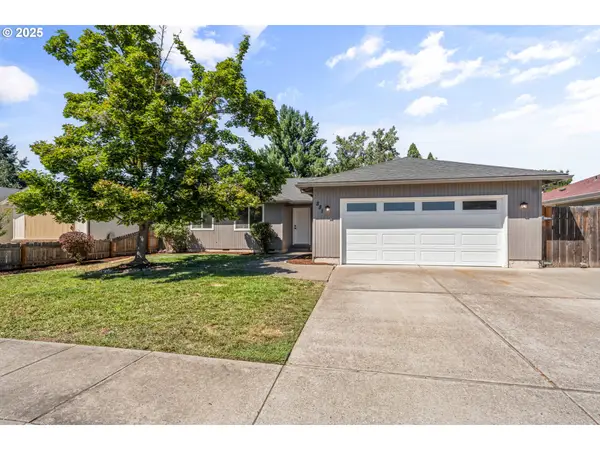 $435,000Active4 beds 2 baths1,390 sq. ft.
$435,000Active4 beds 2 baths1,390 sq. ft.881 Westrop Dr, CentralPoint, OR 97502
MLS# 455902141Listed by: DIFFERENT BETTER REAL ESTATE - New
 $750,000Active5 beds 3 baths3,380 sq. ft.
$750,000Active5 beds 3 baths3,380 sq. ft.4700 Scenic, Central Point, OR 97502
MLS# 220207497Listed by: CASCADE HASSON SOTHEBY'S INTERNATIONAL REALTY - New
 $509,000Active4 beds 3 baths2,052 sq. ft.
$509,000Active4 beds 3 baths2,052 sq. ft.1115 Rose Valley, Central Point, OR 97502
MLS# 220207411Listed by: WINDERMERE VAN VLEET JACKSONVILLE - New
 $574,999Active4 beds 2 baths2,250 sq. ft.
$574,999Active4 beds 2 baths2,250 sq. ft.3307 Freeland, Central Point, OR 97502
MLS# 220207370Listed by: SAVE BIG REALTY - New
 $100,000Active3 beds 2 baths1,296 sq. ft.
$100,000Active3 beds 2 baths1,296 sq. ft.644 Raven, Central Point, OR 97502
MLS# 220207385Listed by: EXP REALTY, LLC - Open Sat, 12 to 2pmNew
 $459,900Active4 beds 2 baths1,776 sq. ft.
$459,900Active4 beds 2 baths1,776 sq. ft.204 Kings, Central Point, OR 97502
MLS# 220207354Listed by: EXP REALTY, LLC

