2969 Linden, Central Point, OR 97502
Local realty services provided by:Better Homes and Gardens Real Estate Equinox
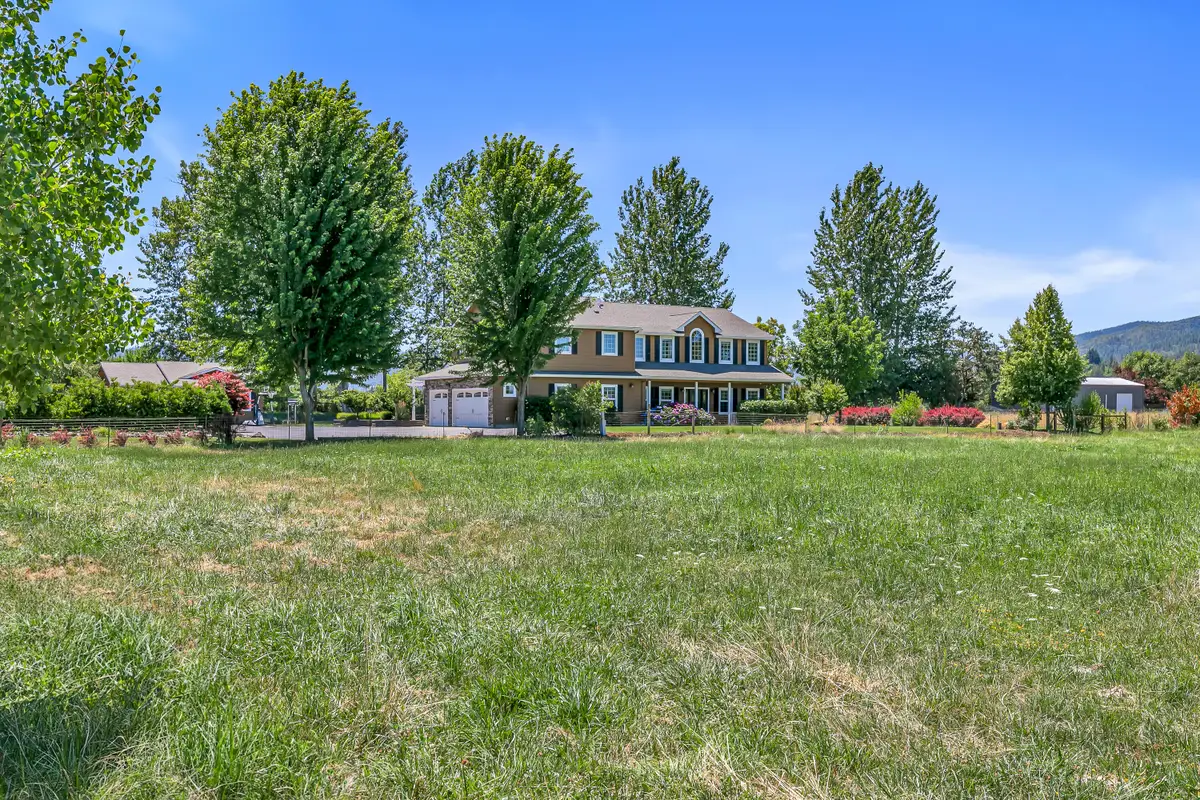
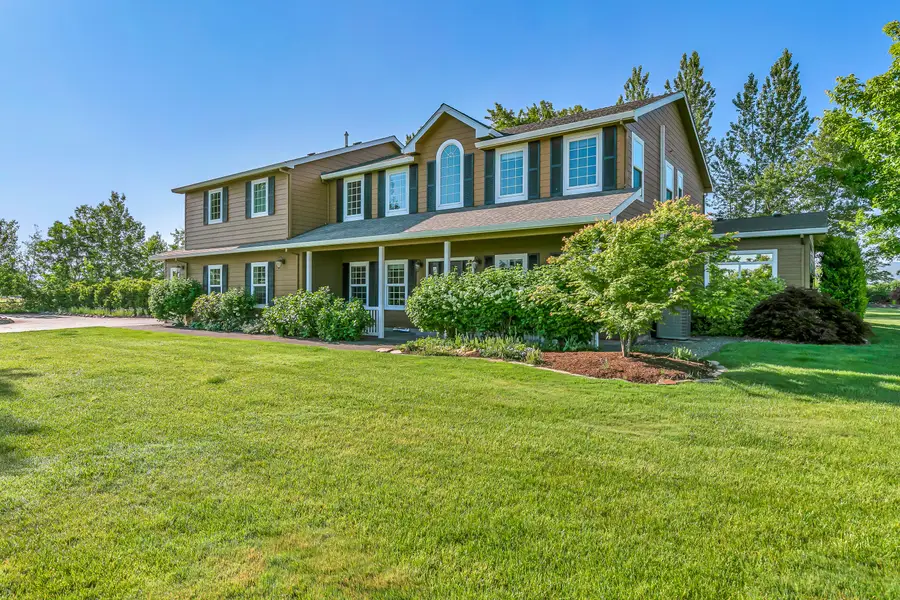
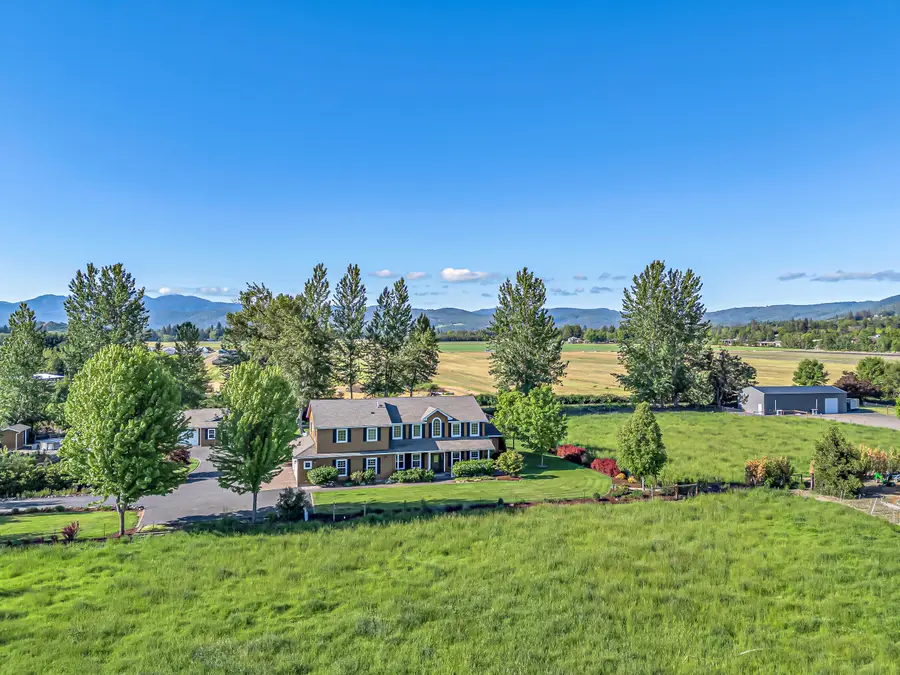
2969 Linden,Central Point, OR 97502
$1,295,000
- 6 Beds
- 4 Baths
- 3,839 sq. ft.
- Single family
- Pending
Listed by:shannon tomes
Office:john l. scott ashland
MLS#:220201576
Source:OR_SOMLS
Price summary
- Price:$1,295,000
- Price per sq. ft.:$337.33
About this home
Discover a property designed for the way you want to live—where comfort, space, and serenity come together to create an exceptional lifestyle. Enter inside to a thoughtfully re-imagined main level featuring an open-concept kitchen and family room with warm stained alder cabinetry, rich granite countertops, and wood-look tile flooring for lasting durability. A custom gas fireplace adds a cozy focal point, while large windows flood the space with natural light and frame peaceful views. The home offers six bedrooms plus a dedicated office, providing plenty of space to live, work, and relax. The primary en-suite has just been tastefully refreshed with newly painted cabinetry, new countertops, sleek shower doors, and more. Outdoors, enjoy irrigated park-like grounds. A detached shop offers generous space for hobbies and storage, while a 30x60 metal building adds even more room.
Contact an agent
Home facts
- Year built:2003
- Listing Id #:220201576
- Added:85 day(s) ago
- Updated:July 16, 2025 at 08:52 PM
Rooms and interior
- Bedrooms:6
- Total bathrooms:4
- Full bathrooms:3
- Half bathrooms:1
- Living area:3,839 sq. ft.
Heating and cooling
- Cooling:Central Air, Heat Pump
- Heating:Heat Pump, Natural Gas
Structure and exterior
- Roof:Composition
- Year built:2003
- Building area:3,839 sq. ft.
- Lot area:2.25 Acres
Utilities
- Water:Private, Well
- Sewer:Public Sewer
Finances and disclosures
- Price:$1,295,000
- Price per sq. ft.:$337.33
- Tax amount:$6,588 (2024)
New listings near 2969 Linden
- New
 $350,000Active3 beds 2 baths1,500 sq. ft.
$350,000Active3 beds 2 baths1,500 sq. ft.1164 N 5th, Central Point, OR 97502
MLS# 220207115Listed by: EXP REALTY, LLC - New
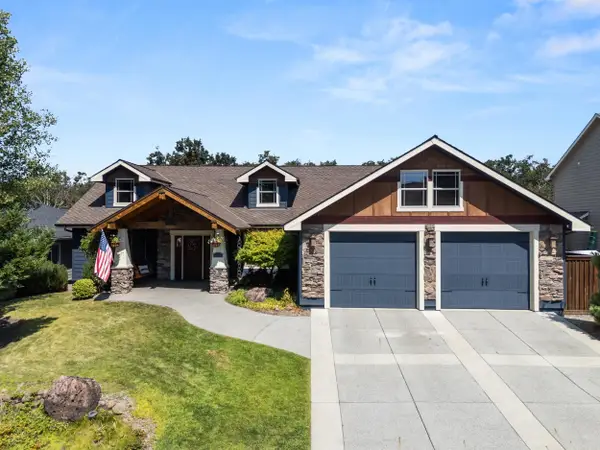 $575,000Active3 beds 2 baths2,247 sq. ft.
$575,000Active3 beds 2 baths2,247 sq. ft.2185 Rabun, Central Point, OR 97502
MLS# 220207647Listed by: HOME QUEST REALTY - New
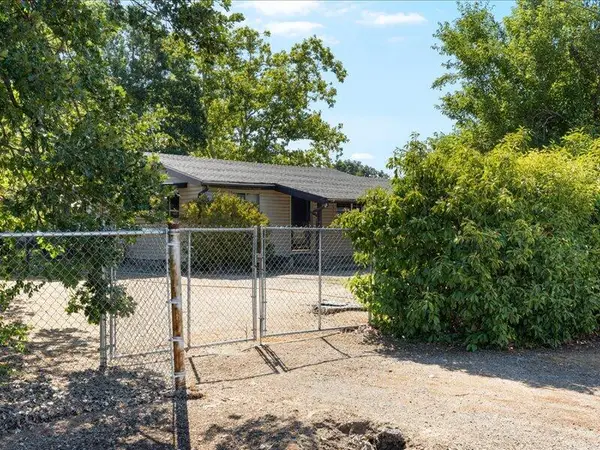 $359,900Active2 beds 2 baths1,440 sq. ft.
$359,900Active2 beds 2 baths1,440 sq. ft.6554 Downing, Central Point, OR 97502
MLS# 220207604Listed by: RYSE REALTY GROUP, LLC - New
 $475,000Active3 beds 3 baths1,883 sq. ft.
$475,000Active3 beds 3 baths1,883 sq. ft.1159 Rustler Peak, Central Point, OR 97502
MLS# 220207571Listed by: EXP REALTY LLC - New
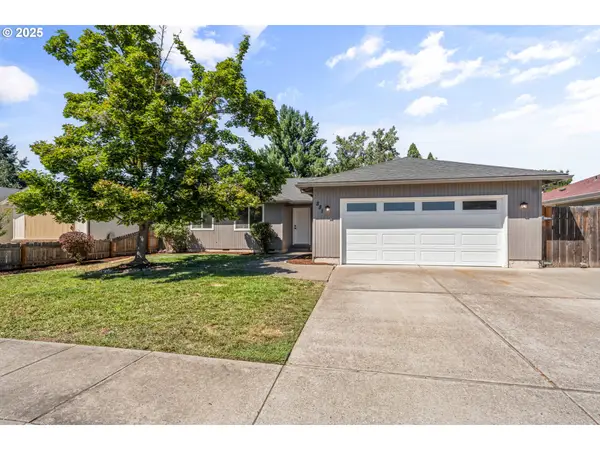 $435,000Active4 beds 2 baths1,390 sq. ft.
$435,000Active4 beds 2 baths1,390 sq. ft.881 Westrop Dr, CentralPoint, OR 97502
MLS# 455902141Listed by: DIFFERENT BETTER REAL ESTATE - New
 $750,000Active5 beds 3 baths3,380 sq. ft.
$750,000Active5 beds 3 baths3,380 sq. ft.4700 Scenic, Central Point, OR 97502
MLS# 220207497Listed by: CASCADE HASSON SOTHEBY'S INTERNATIONAL REALTY - New
 $509,000Active4 beds 3 baths2,052 sq. ft.
$509,000Active4 beds 3 baths2,052 sq. ft.1115 Rose Valley, Central Point, OR 97502
MLS# 220207411Listed by: WINDERMERE VAN VLEET JACKSONVILLE - New
 $574,999Active4 beds 2 baths2,250 sq. ft.
$574,999Active4 beds 2 baths2,250 sq. ft.3307 Freeland, Central Point, OR 97502
MLS# 220207370Listed by: SAVE BIG REALTY - New
 $100,000Active3 beds 2 baths1,296 sq. ft.
$100,000Active3 beds 2 baths1,296 sq. ft.644 Raven, Central Point, OR 97502
MLS# 220207385Listed by: EXP REALTY, LLC - Open Sat, 12 to 2pmNew
 $459,900Active4 beds 2 baths1,776 sq. ft.
$459,900Active4 beds 2 baths1,776 sq. ft.204 Kings, Central Point, OR 97502
MLS# 220207354Listed by: EXP REALTY, LLC

