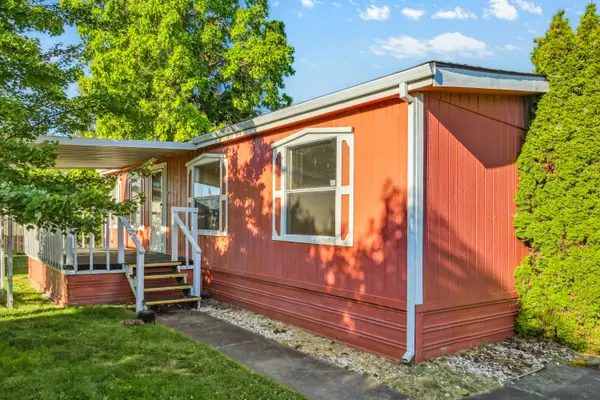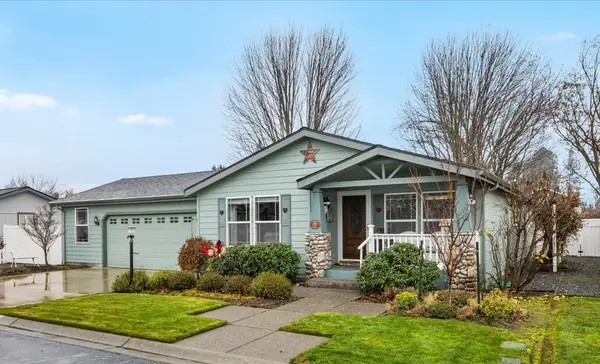301 Freeman, Central Point, OR 97502
Local realty services provided by:Better Homes and Gardens Real Estate Equinox
Listed by: elle powell
Office: re/max integrity
MLS#:220208970
Source:OR_SOMLS
Price summary
- Price:$99,900
- Price per sq. ft.:$108.12
About this home
This home has so many updates and offers you community like no other! This split floorplan offers you a master suite on one end and either a second bedroom or cozy den on the other side of the home. This home has been lovingly renovated in 2017- 2019, but truly the renovations haven't stopped. New furnace, insulation, electrical, plumbing, lighting, interior and exterior paint, laminate plank flooring, a full front bath, and full kitchen remodel. The enclosed carport is nearly as equivalent as a single car garage, ample parking and plenty of shop and storage space! RV electrical and water hookups, trailer/ small boat parking too. Enjoy your beautiful yard with lush grass, gated garden with raised beds, and a small ''she shed'' for enjoyment or storage. Space rent is $666 monthly and includes a pool, gym, clubhouse, potlucks, trash and sewer. Situated well in the park and in the quaint town of Central Point, you have medical, restaurant, shopping, and airport access.
Contact an agent
Home facts
- Year built:1976
- Listing ID #:220208970
- Added:103 day(s) ago
- Updated:December 22, 2025 at 08:53 PM
Rooms and interior
- Bedrooms:2
- Total bathrooms:2
- Full bathrooms:2
- Living area:924 sq. ft.
Heating and cooling
- Cooling:Central Air, Wall/Window Unit(s)
- Heating:Electric, Forced Air
Structure and exterior
- Roof:Metal
- Year built:1976
- Building area:924 sq. ft.
Utilities
- Water:Public
- Sewer:Public Sewer
Finances and disclosures
- Price:$99,900
- Price per sq. ft.:$108.12
New listings near 301 Freeman
- New
 $1,150,000Active3 beds 3 baths2,489 sq. ft.
$1,150,000Active3 beds 3 baths2,489 sq. ft.5650 Kane Creek, Central Point, OR 97502
MLS# 220213092Listed by: TOP AGENTS REAL ESTATE COMPANY - New
 $375,000Active4 beds 2 baths1,456 sq. ft.
$375,000Active4 beds 2 baths1,456 sq. ft.1426 Timothy, Central Point, OR 97502
MLS# 220213036Listed by: HOME QUEST REALTY  $94,000Active3 beds 2 baths1,080 sq. ft.
$94,000Active3 beds 2 baths1,080 sq. ft.6850 Downing, Central Point, OR 97502
MLS# 220205237Listed by: WINDERMERE VAN VLEET EAGLE POINT- New
 $430,000Active160 Acres
$430,000Active160 AcresGalls Cr, Central Point, OR 97502
MLS# 220212957Listed by: ROGUE RIVER VALLEY REALTY - New
 $289,000Active3 beds 2 baths1,500 sq. ft.
$289,000Active3 beds 2 baths1,500 sq. ft.834 Isherwood, Central Point, OR 97502
MLS# 220212949Listed by: HOME QUEST REALTY - New
 $359,500Active2 beds 2 baths1,134 sq. ft.
$359,500Active2 beds 2 baths1,134 sq. ft.640 Malabar, Central Point, OR 97502
MLS# 220212875Listed by: RE/MAX INTEGRITY  $350,000Pending3 beds 2 baths1,227 sq. ft.
$350,000Pending3 beds 2 baths1,227 sq. ft.613 Glenn, Central Point, OR 97502
MLS# 220212863Listed by: EXP REALTY, LLC- New
 $410,000Active3 beds 2 baths1,731 sq. ft.
$410,000Active3 beds 2 baths1,731 sq. ft.907 Comet, Central Point, OR 97502
MLS# 220212847Listed by: HOME QUEST REALTY  $324,900Active2 beds 2 baths1,690 sq. ft.
$324,900Active2 beds 2 baths1,690 sq. ft.366 Marian, Central Point, OR 97502
MLS# 220212584Listed by: FINISH LINE REAL ESTATE LLC $125,000Pending0.15 Acres
$125,000Pending0.15 Acres555 Freeman, Central Point, OR 97502
MLS# 220212666Listed by: JOHN L. SCOTT MEDFORD
