3388 Mcmartin, Central Point, OR 97502
Local realty services provided by:Better Homes and Gardens Real Estate Equinox
3388 Mcmartin,Central Point, OR 97502
$580,000
- 3 Beds
- 3 Baths
- 1,638 sq. ft.
- Single family
- Pending
Listed by: brandy ragan
Office: windermere van vleet eagle point
MLS#:220206146
Source:OR_SOMLS
Price summary
- Price:$580,000
- Price per sq. ft.:$354.09
About this home
This well-maintained home sits in a desirable area of Sams Valley with great views and lots of great amenities! For outdoor enthusiasts you are just minutes away from the Table Rocks and Rogue River. Property features 3 bedrooms, detached bonus room, 2 1/2 bathrooms, oversized 2 car garage and a 24x40 ft workshop with 2 roll-up door, 8.75 GPM well on 2.75 flat useable acres. Main house is 1638 sq ft, bonus room is 396 sq ft with its own bathroom. Home features a spacious great room with vaulted ceilings and 2 fireplaces (wood & propane), breezeway with laundry area, mud room and lots of storage cabinets and a fenced backyard with a covered back patio. Property features huge workshop, carport, lots parking/storage space and much more. Recent updates include: exterior paint on house and workshop, new insulation in workshop attic, separate room in workshop and whole house water filter. Lots of potential with this rural setting home!
Contact an agent
Home facts
- Year built:1963
- Listing ID #:220206146
- Added:152 day(s) ago
- Updated:December 17, 2025 at 10:04 AM
Rooms and interior
- Bedrooms:3
- Total bathrooms:3
- Full bathrooms:2
- Half bathrooms:1
- Living area:1,638 sq. ft.
Heating and cooling
- Cooling:Ductless
- Heating:Electric, Heat Pump, Propane, Wood
Structure and exterior
- Roof:Composition
- Year built:1963
- Building area:1,638 sq. ft.
- Lot area:2.75 Acres
Utilities
- Water:Private, Well
- Sewer:Private Sewer
Finances and disclosures
- Price:$580,000
- Price per sq. ft.:$354.09
- Tax amount:$3,505 (2024)
New listings near 3388 Mcmartin
- New
 $430,000Active160 Acres
$430,000Active160 AcresGalls Cr, Central Point, OR 97502
MLS# 220212957Listed by: ROGUE RIVER VALLEY REALTY - New
 $289,000Active3 beds 2 baths1,500 sq. ft.
$289,000Active3 beds 2 baths1,500 sq. ft.834 Isherwood, Central Point, OR 97502
MLS# 220212949Listed by: HOME QUEST REALTY - New
 $359,500Active2 beds 2 baths1,134 sq. ft.
$359,500Active2 beds 2 baths1,134 sq. ft.640 Malabar, Central Point, OR 97502
MLS# 220212875Listed by: RE/MAX INTEGRITY  $350,000Pending3 beds 2 baths1,227 sq. ft.
$350,000Pending3 beds 2 baths1,227 sq. ft.613 Glenn, Central Point, OR 97502
MLS# 220212863Listed by: EXP REALTY, LLC- New
 $410,000Active3 beds 2 baths1,731 sq. ft.
$410,000Active3 beds 2 baths1,731 sq. ft.907 Comet, Central Point, OR 97502
MLS# 220212847Listed by: HOME QUEST REALTY - Open Sat, 1 to 3pmNew
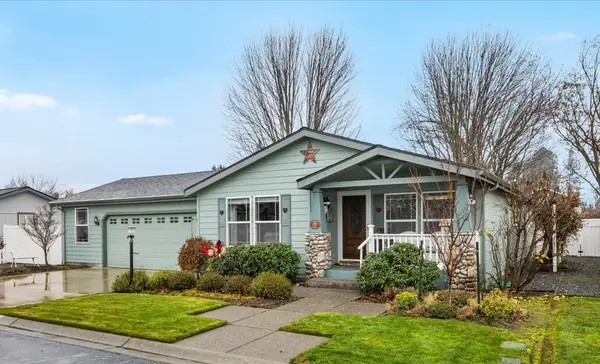 $324,900Active2 beds 2 baths1,690 sq. ft.
$324,900Active2 beds 2 baths1,690 sq. ft.366 Marian, Central Point, OR 97502
MLS# 220212584Listed by: FINISH LINE REAL ESTATE LLC 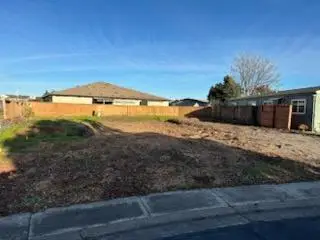 $125,000Pending0.15 Acres
$125,000Pending0.15 Acres555 Freeman, Central Point, OR 97502
MLS# 220212666Listed by: JOHN L. SCOTT MEDFORD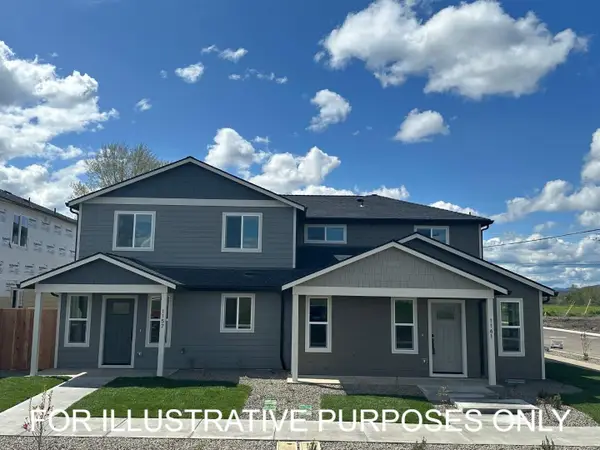 $517,500Active-- beds -- baths1,994 sq. ft.
$517,500Active-- beds -- baths1,994 sq. ft.4726 Gebhard, Central Point, OR 97502
MLS# 220212642Listed by: JOHN L. SCOTT MEDFORD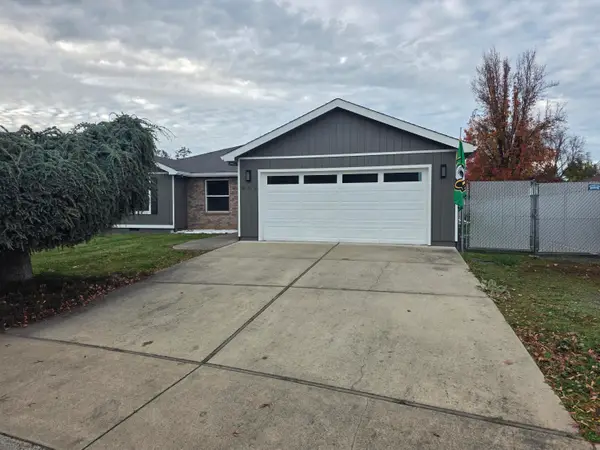 $429,900Pending3 beds 2 baths1,500 sq. ft.
$429,900Pending3 beds 2 baths1,500 sq. ft.959 Westrop, Central Point, OR 97502
MLS# 220212561Listed by: HOME QUEST REALTY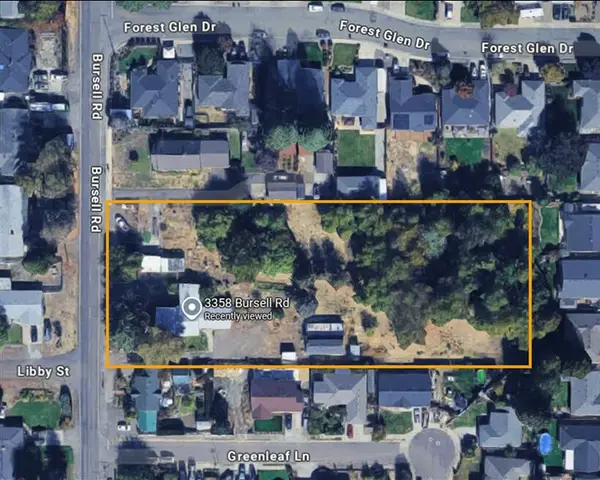 $695,000Active2 Acres
$695,000Active2 Acres3364 Bursell, Central Point, OR 97502
MLS# 220212519Listed by: JOHN L. SCOTT ASHLAND
