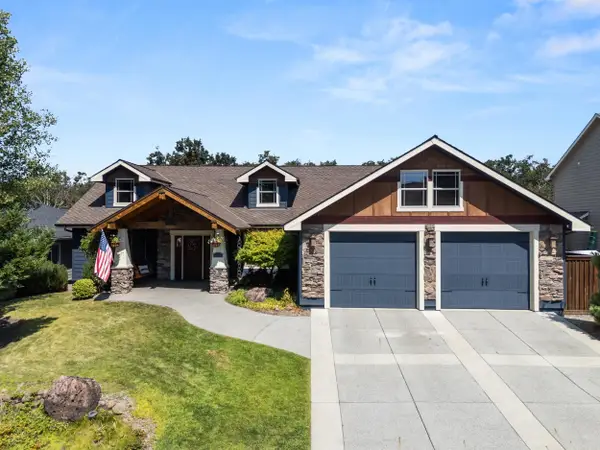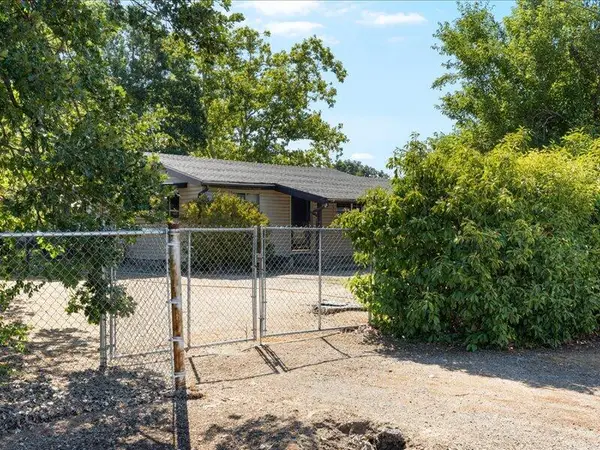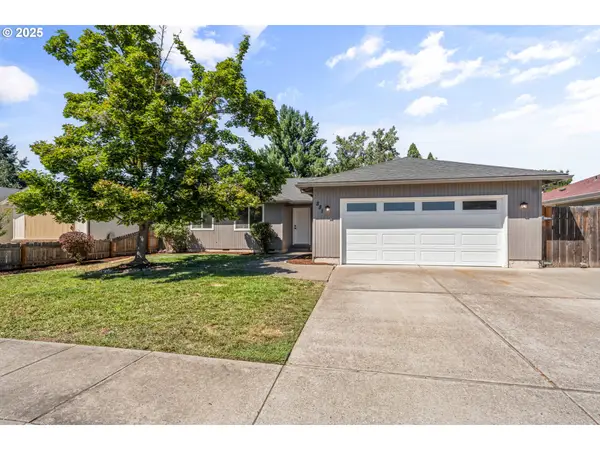349 Cascade, Central Point, OR 97502
Local realty services provided by:Better Homes and Gardens Real Estate Equinox



Listed by:graham farran
Office:expert properties inc.
MLS#:220206109
Source:OR_SOMLS
Price summary
- Price:$599,000
- Price per sq. ft.:$244.89
About this home
5.8% Owner Financing.
Tucked away in a quiet subdivision, this meticulously designed home offers both elegance and comfort.
As you step into the marble-accented entry, you'll notice the exceptional attention to detail.
The heart of the home is a stunning gourmet kitchen featuring rich black and dark wood cabinetry, stainless steel appliances, a large granite island with a downdraft stove, light wood flooring and a breakfast bar—perfect for both entertaining and everyday living. The kitchen flows seamlessly into the expansive great room, complete with a cozy fireplace and ceiling fan. Located on the main level, the primary suite boasts a coffered ceiling, a spa-inspired marble soaking tub, separate shower, and both a traditional closet and a spacious walk-in. Additional main floor highlights include a formal dining room, built-in desk/workstation, a convenient half bath, and a large laundry room. Up stairs you will find 3 bedrooms and a Jack & Jill bathroom. New flooring & paint.
Contact an agent
Home facts
- Year built:2005
- Listing Id #:220206109
- Added:26 day(s) ago
- Updated:July 19, 2025 at 12:20 AM
Rooms and interior
- Bedrooms:3
- Total bathrooms:3
- Full bathrooms:2
- Half bathrooms:1
- Living area:2,446 sq. ft.
Heating and cooling
- Cooling:Central Air
- Heating:Forced Air, Natural Gas
Structure and exterior
- Roof:Composition
- Year built:2005
- Building area:2,446 sq. ft.
- Lot area:0.17 Acres
Utilities
- Water:Public
- Sewer:Public Sewer
Finances and disclosures
- Price:$599,000
- Price per sq. ft.:$244.89
- Tax amount:$4,957 (2024)
New listings near 349 Cascade
- New
 $350,000Active3 beds 2 baths1,500 sq. ft.
$350,000Active3 beds 2 baths1,500 sq. ft.1164 N 5th, Central Point, OR 97502
MLS# 220207115Listed by: EXP REALTY, LLC - New
 $575,000Active3 beds 2 baths2,247 sq. ft.
$575,000Active3 beds 2 baths2,247 sq. ft.2185 Rabun, Central Point, OR 97502
MLS# 220207647Listed by: HOME QUEST REALTY - New
 $359,900Active2 beds 2 baths1,440 sq. ft.
$359,900Active2 beds 2 baths1,440 sq. ft.6554 Downing, Central Point, OR 97502
MLS# 220207604Listed by: RYSE REALTY GROUP, LLC - New
 $475,000Active3 beds 3 baths1,883 sq. ft.
$475,000Active3 beds 3 baths1,883 sq. ft.1159 Rustler Peak, Central Point, OR 97502
MLS# 220207571Listed by: EXP REALTY LLC - New
 $435,000Active4 beds 2 baths1,390 sq. ft.
$435,000Active4 beds 2 baths1,390 sq. ft.881 Westrop Dr, CentralPoint, OR 97502
MLS# 455902141Listed by: DIFFERENT BETTER REAL ESTATE - New
 $750,000Active5 beds 3 baths3,380 sq. ft.
$750,000Active5 beds 3 baths3,380 sq. ft.4700 Scenic, Central Point, OR 97502
MLS# 220207497Listed by: CASCADE HASSON SOTHEBY'S INTERNATIONAL REALTY - New
 $509,000Active4 beds 3 baths2,052 sq. ft.
$509,000Active4 beds 3 baths2,052 sq. ft.1115 Rose Valley, Central Point, OR 97502
MLS# 220207411Listed by: WINDERMERE VAN VLEET JACKSONVILLE - New
 $574,999Active4 beds 2 baths2,250 sq. ft.
$574,999Active4 beds 2 baths2,250 sq. ft.3307 Freeland, Central Point, OR 97502
MLS# 220207370Listed by: SAVE BIG REALTY - New
 $100,000Active3 beds 2 baths1,296 sq. ft.
$100,000Active3 beds 2 baths1,296 sq. ft.644 Raven, Central Point, OR 97502
MLS# 220207385Listed by: EXP REALTY, LLC - Open Sat, 12 to 2pmNew
 $459,900Active4 beds 2 baths1,776 sq. ft.
$459,900Active4 beds 2 baths1,776 sq. ft.204 Kings, Central Point, OR 97502
MLS# 220207354Listed by: EXP REALTY, LLC

