426 Bridge Creek, Central Point, OR 97502
Local realty services provided by:Better Homes and Gardens Real Estate Equinox
426 Bridge Creek,Central Point, OR 97502
$479,000
- 3 Beds
- 2 Baths
- 1,616 sq. ft.
- Single family
- Active
Listed by: amy m moore
Office: twin creeks real estate, inc.
MLS#:220208544
Source:OR_SOMLS
Price summary
- Price:$479,000
- Price per sq. ft.:$296.41
About this home
Beautiful single level, Lifelong Housing Certified 3 bedroom home in the award winning Twin Creek, near the popular Don and Flo Bohnert Farm Park, priced right and built to Earth Advantage Platinum standards. Corner lot with great curb appeal, inviting front porch, large covered rear patio, and private yard with mature hedge. Great room with coffered ceiling. Island kitchen with granite counters, custom cabinets, solatube for natural light, under cabinet lighting. Spacious dining area with large window to rear yard. Split bedroom plan. Guest bedrooms with custom closets, large guest bath with tall tub and cultured marble surround. Master Suite with laminate and tile flooring, no-step spacious shower, linen cabinet, and walk-in closet. Utility room with TONS of extra cabinets. French door to rear covered patio. Garage is finished and oversized with a workshop area at the head of one bay. Yard features artificial grass for EZ care, large hedge for privacy. Hurry on this one!
Contact an agent
Home facts
- Year built:2017
- Listing ID #:220208544
- Added:109 day(s) ago
- Updated:December 18, 2025 at 03:46 PM
Rooms and interior
- Bedrooms:3
- Total bathrooms:2
- Full bathrooms:2
- Living area:1,616 sq. ft.
Heating and cooling
- Cooling:Central Air, ENERGY STAR Qualified Equipment, Heat Pump
- Heating:ENERGY STAR Qualified Equipment, Electric, Heat Pump
Structure and exterior
- Roof:Composition
- Year built:2017
- Building area:1,616 sq. ft.
- Lot area:0.15 Acres
Utilities
- Water:Public
- Sewer:Public Sewer
Finances and disclosures
- Price:$479,000
- Price per sq. ft.:$296.41
- Tax amount:$4,681 (2024)
New listings near 426 Bridge Creek
- New
 $430,000Active160 Acres
$430,000Active160 AcresGalls Cr, Central Point, OR 97502
MLS# 220212957Listed by: ROGUE RIVER VALLEY REALTY - New
 $289,000Active3 beds 2 baths1,500 sq. ft.
$289,000Active3 beds 2 baths1,500 sq. ft.834 Isherwood, Central Point, OR 97502
MLS# 220212949Listed by: HOME QUEST REALTY - New
 $359,500Active2 beds 2 baths1,134 sq. ft.
$359,500Active2 beds 2 baths1,134 sq. ft.640 Malabar, Central Point, OR 97502
MLS# 220212875Listed by: RE/MAX INTEGRITY  $350,000Pending3 beds 2 baths1,227 sq. ft.
$350,000Pending3 beds 2 baths1,227 sq. ft.613 Glenn, Central Point, OR 97502
MLS# 220212863Listed by: EXP REALTY, LLC- New
 $410,000Active3 beds 2 baths1,731 sq. ft.
$410,000Active3 beds 2 baths1,731 sq. ft.907 Comet, Central Point, OR 97502
MLS# 220212847Listed by: HOME QUEST REALTY - Open Sat, 1 to 3pmNew
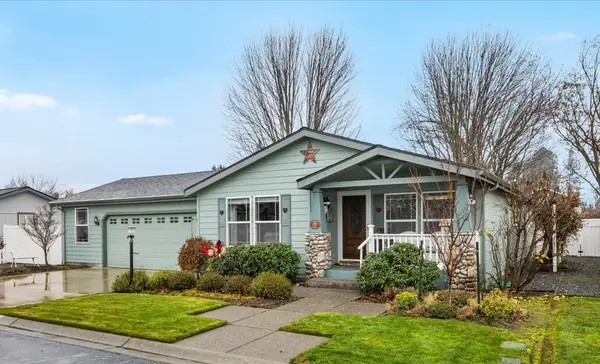 $324,900Active2 beds 2 baths1,690 sq. ft.
$324,900Active2 beds 2 baths1,690 sq. ft.366 Marian, Central Point, OR 97502
MLS# 220212584Listed by: FINISH LINE REAL ESTATE LLC 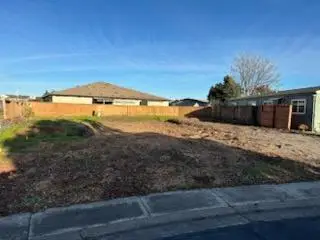 $125,000Pending0.15 Acres
$125,000Pending0.15 Acres555 Freeman, Central Point, OR 97502
MLS# 220212666Listed by: JOHN L. SCOTT MEDFORD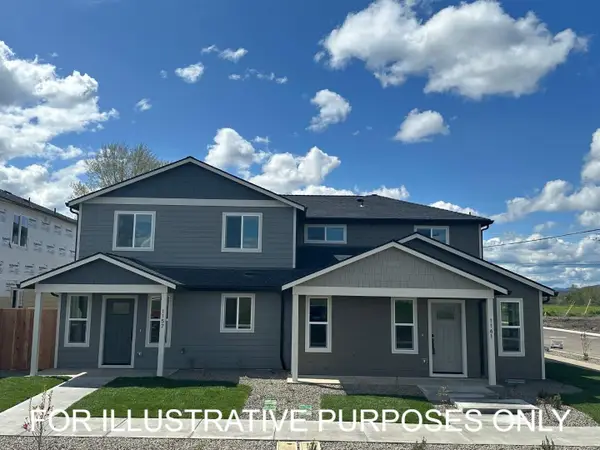 $517,500Active-- beds -- baths1,994 sq. ft.
$517,500Active-- beds -- baths1,994 sq. ft.4726 Gebhard, Central Point, OR 97502
MLS# 220212642Listed by: JOHN L. SCOTT MEDFORD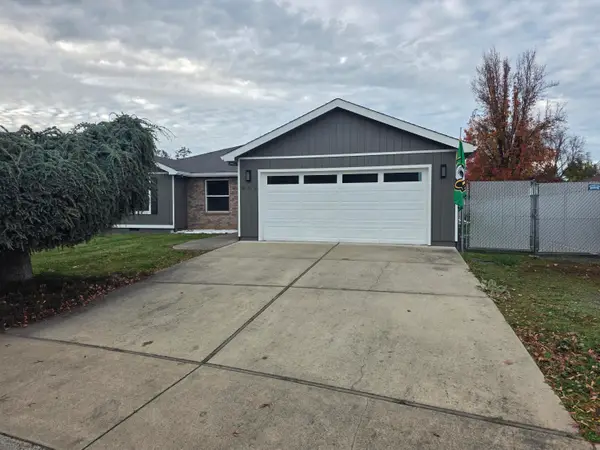 $429,900Pending3 beds 2 baths1,500 sq. ft.
$429,900Pending3 beds 2 baths1,500 sq. ft.959 Westrop, Central Point, OR 97502
MLS# 220212561Listed by: HOME QUEST REALTY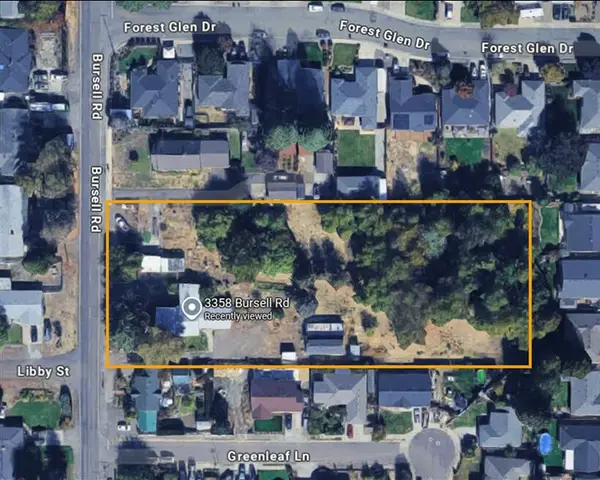 $695,000Active2 Acres
$695,000Active2 Acres3364 Bursell, Central Point, OR 97502
MLS# 220212519Listed by: JOHN L. SCOTT ASHLAND
