429 Mayberry, Central Point, OR 97502
Local realty services provided by:Better Homes and Gardens Real Estate Equinox
429 Mayberry,Central Point, OR 97502
$849,000
- 4 Beds
- 4 Baths
- 2,340 sq. ft.
- Single family
- Active
Listed by: amy m moore
Office: twin creeks real estate, inc.
MLS#:220198704
Source:OR_SOMLS
Price summary
- Price:$849,000
- Price per sq. ft.:$362.82
About this home
Still time to customize this Single level, 4 bedrooms, 3 1/2 baths, 3-car garage, HUGE RV parking with hook-ups AND room for a pool! You'll love this new floor plan by Mark Thomas Construction. Large welcoming front porch, spacious entry with large coat closet. Great Room with gas fireplace, a wall of windows to south facing rear yard, and built in shelves. Island kitchen with walk-in pantry, Kitchen-aid cooktop, wall oven/micro, and fridge. Dining area adjacent to kitchen. Large utility room w/folding counter and sink. Guest bedroom wing with 2 spacious bedrooms and guest full bath PLUS a separate 4th Bedroom with accessible bath and walk-in closet. Large mudroom area with half bath. Master Suite wtih water closet, custom tile shower, dual vanities and large custom closet. Garage is 3-car and finished. RV parking is 16' wide with RV hookups. You'll love this sweet west Central Point location in the Mae Richardson school dist.
Contact an agent
Home facts
- Year built:2025
- Listing ID #:220198704
- Added:259 day(s) ago
- Updated:December 18, 2025 at 03:46 PM
Rooms and interior
- Bedrooms:4
- Total bathrooms:4
- Full bathrooms:3
- Half bathrooms:1
- Living area:2,340 sq. ft.
Heating and cooling
- Cooling:Central Air
- Heating:Forced Air, Natural Gas
Structure and exterior
- Roof:Composition
- Year built:2025
- Building area:2,340 sq. ft.
- Lot area:0.23 Acres
Utilities
- Water:Public
- Sewer:Public Sewer
Finances and disclosures
- Price:$849,000
- Price per sq. ft.:$362.82
- Tax amount:$1,083 (2024)
New listings near 429 Mayberry
- New
 $430,000Active160 Acres
$430,000Active160 AcresGalls Cr, Central Point, OR 97502
MLS# 220212957Listed by: ROGUE RIVER VALLEY REALTY - New
 $289,000Active3 beds 2 baths1,500 sq. ft.
$289,000Active3 beds 2 baths1,500 sq. ft.834 Isherwood, Central Point, OR 97502
MLS# 220212949Listed by: HOME QUEST REALTY - New
 $359,500Active2 beds 2 baths1,134 sq. ft.
$359,500Active2 beds 2 baths1,134 sq. ft.640 Malabar, Central Point, OR 97502
MLS# 220212875Listed by: RE/MAX INTEGRITY  $350,000Pending3 beds 2 baths1,227 sq. ft.
$350,000Pending3 beds 2 baths1,227 sq. ft.613 Glenn, Central Point, OR 97502
MLS# 220212863Listed by: EXP REALTY, LLC- New
 $410,000Active3 beds 2 baths1,731 sq. ft.
$410,000Active3 beds 2 baths1,731 sq. ft.907 Comet, Central Point, OR 97502
MLS# 220212847Listed by: HOME QUEST REALTY - Open Sat, 1 to 3pmNew
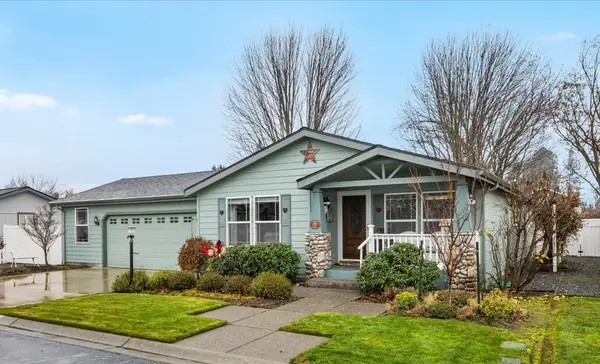 $324,900Active2 beds 2 baths1,690 sq. ft.
$324,900Active2 beds 2 baths1,690 sq. ft.366 Marian, Central Point, OR 97502
MLS# 220212584Listed by: FINISH LINE REAL ESTATE LLC 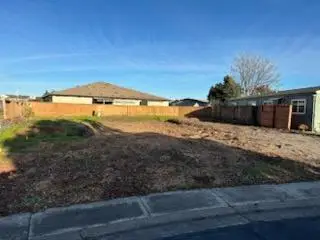 $125,000Pending0.15 Acres
$125,000Pending0.15 Acres555 Freeman, Central Point, OR 97502
MLS# 220212666Listed by: JOHN L. SCOTT MEDFORD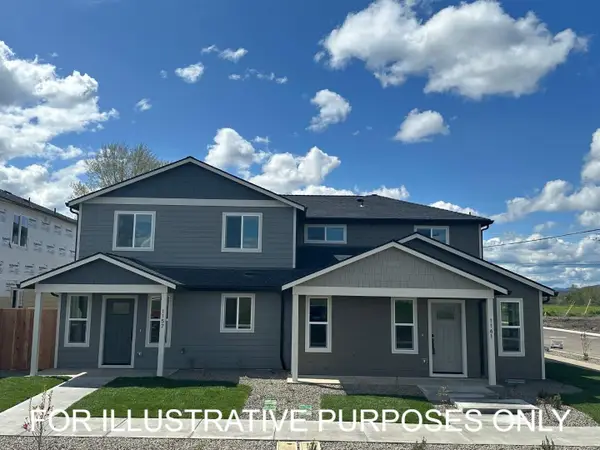 $517,500Active-- beds -- baths1,994 sq. ft.
$517,500Active-- beds -- baths1,994 sq. ft.4726 Gebhard, Central Point, OR 97502
MLS# 220212642Listed by: JOHN L. SCOTT MEDFORD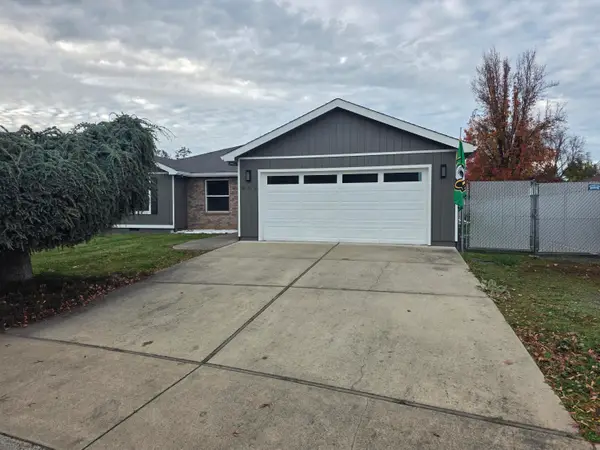 $429,900Pending3 beds 2 baths1,500 sq. ft.
$429,900Pending3 beds 2 baths1,500 sq. ft.959 Westrop, Central Point, OR 97502
MLS# 220212561Listed by: HOME QUEST REALTY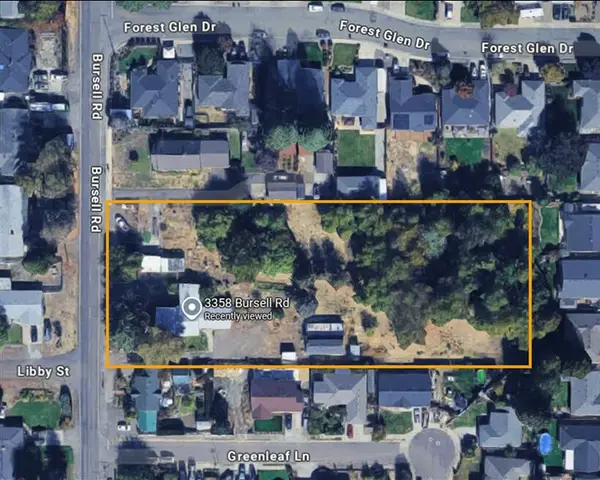 $695,000Active2 Acres
$695,000Active2 Acres3364 Bursell, Central Point, OR 97502
MLS# 220212519Listed by: JOHN L. SCOTT ASHLAND
