4640 Scenic, Central Point, OR 97502
Local realty services provided by:Better Homes and Gardens Real Estate Equinox
Listed by: douglas e morse5419446000
Office: john l. scott medford
MLS#:220182923
Source:OR_SOMLS
Price summary
- Price:$1,700,000
- Price per sq. ft.:$271
About this home
Private estate located in the coveted west hills of southern Oregon; this property offers panoramic views of Rogue Valley. Completely remodeled in 2019, this 6,000+ sf home has two living rooms and a stunning kitchen featuring a 14' granite island and eating bar, equipped w/Wolf 4-burner cooktop with griddle, double ovens, Subzero refrigerator/freezer, butler's pantry, and much more. On 2 levels, with 5 bedrooms, office, bonus rooms, 2 laundry rooms, home theater with five screens and a bar. The primary suite is on the main floor, features a walk-in closet, a huge carrera marble shower w/3 shower heads. The main floor living room has vaulted ceilings with wood beams, flagstone fireplace with gas insert and breathtaking views. This property is entered via a private driveway where one passes by multiple out-buildings: two barns, 3 bdrm/2 bath, 1,782 sf rental property. 2 wells and a 10K gallon holding tank. If you have been looking for something truly special, this is it.
Contact an agent
Home facts
- Year built:1981
- Listing ID #:220182923
- Added:577 day(s) ago
- Updated:December 18, 2025 at 03:28 PM
Rooms and interior
- Bedrooms:5
- Total bathrooms:4
- Full bathrooms:4
- Living area:6,273 sq. ft.
Heating and cooling
- Cooling:Heat Pump
- Heating:Geothermal, Heat Pump, Propane
Structure and exterior
- Roof:Metal
- Year built:1981
- Building area:6,273 sq. ft.
- Lot area:22.39 Acres
Utilities
- Water:Well
- Sewer:Septic Tank
Finances and disclosures
- Price:$1,700,000
- Price per sq. ft.:$271
- Tax amount:$11,202 (2024)
New listings near 4640 Scenic
- New
 $430,000Active160 Acres
$430,000Active160 AcresGalls Cr, Central Point, OR 97502
MLS# 220212957Listed by: ROGUE RIVER VALLEY REALTY - New
 $289,000Active3 beds 2 baths1,500 sq. ft.
$289,000Active3 beds 2 baths1,500 sq. ft.834 Isherwood, Central Point, OR 97502
MLS# 220212949Listed by: HOME QUEST REALTY - New
 $359,500Active2 beds 2 baths1,134 sq. ft.
$359,500Active2 beds 2 baths1,134 sq. ft.640 Malabar, Central Point, OR 97502
MLS# 220212875Listed by: RE/MAX INTEGRITY  $350,000Pending3 beds 2 baths1,227 sq. ft.
$350,000Pending3 beds 2 baths1,227 sq. ft.613 Glenn, Central Point, OR 97502
MLS# 220212863Listed by: EXP REALTY, LLC- New
 $410,000Active3 beds 2 baths1,731 sq. ft.
$410,000Active3 beds 2 baths1,731 sq. ft.907 Comet, Central Point, OR 97502
MLS# 220212847Listed by: HOME QUEST REALTY - Open Sat, 1 to 3pmNew
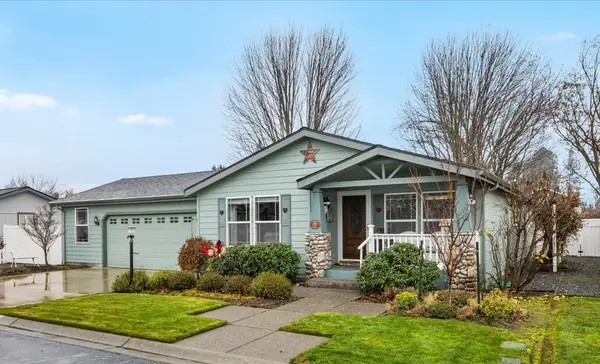 $324,900Active2 beds 2 baths1,690 sq. ft.
$324,900Active2 beds 2 baths1,690 sq. ft.366 Marian, Central Point, OR 97502
MLS# 220212584Listed by: FINISH LINE REAL ESTATE LLC 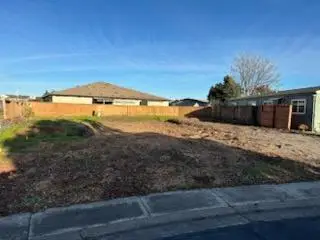 $125,000Pending0.15 Acres
$125,000Pending0.15 Acres555 Freeman, Central Point, OR 97502
MLS# 220212666Listed by: JOHN L. SCOTT MEDFORD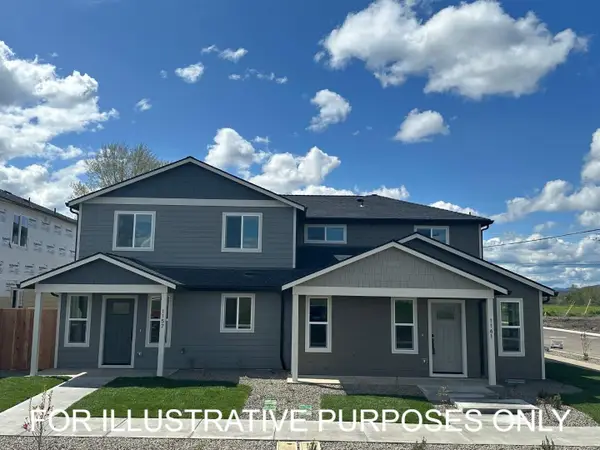 $517,500Active-- beds -- baths1,994 sq. ft.
$517,500Active-- beds -- baths1,994 sq. ft.4726 Gebhard, Central Point, OR 97502
MLS# 220212642Listed by: JOHN L. SCOTT MEDFORD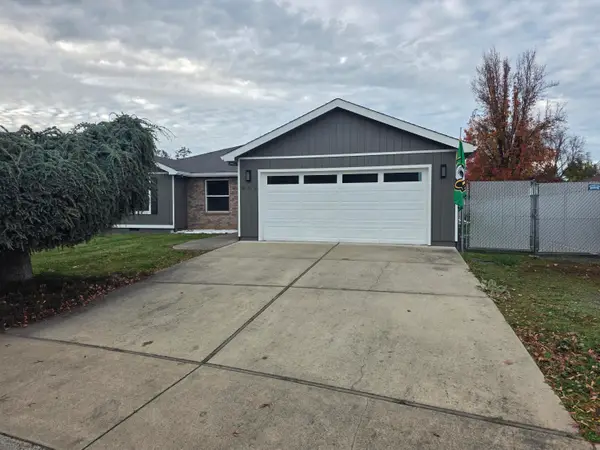 $429,900Pending3 beds 2 baths1,500 sq. ft.
$429,900Pending3 beds 2 baths1,500 sq. ft.959 Westrop, Central Point, OR 97502
MLS# 220212561Listed by: HOME QUEST REALTY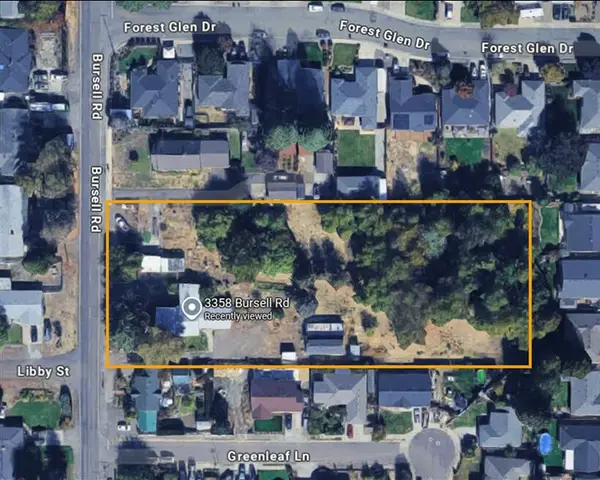 $695,000Active2 Acres
$695,000Active2 Acres3364 Bursell, Central Point, OR 97502
MLS# 220212519Listed by: JOHN L. SCOTT ASHLAND
