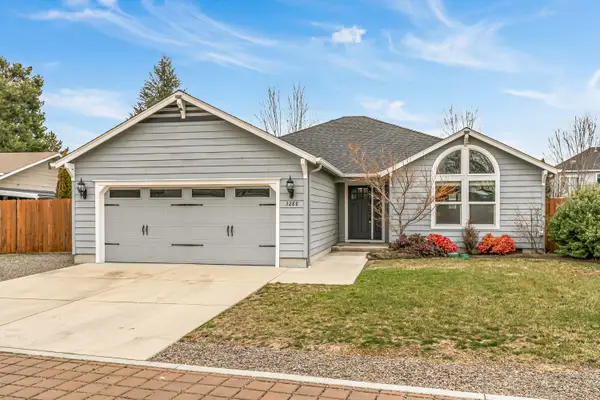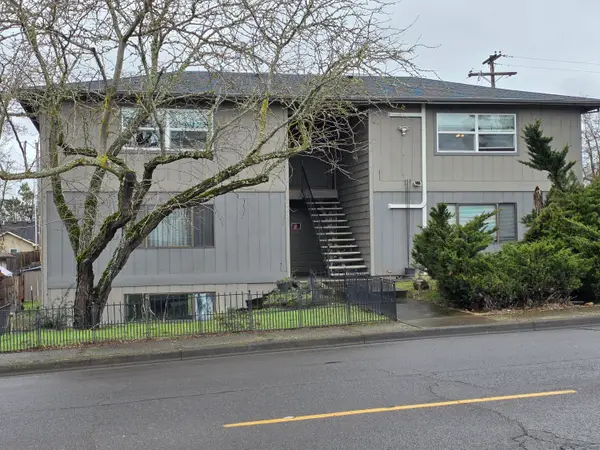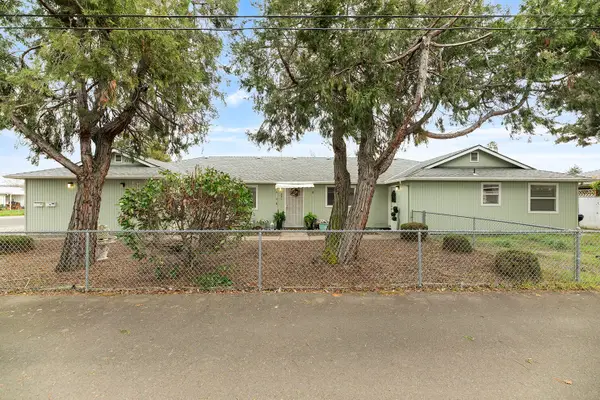626 Griffin Oaks Drive, Central Point, OR 97502
Local realty services provided by:Better Homes and Gardens Real Estate Equinox
Upcoming open houses
- Sun, Mar 0801:00 pm - 03:00 pm
Listed by: rutledge property group, jason d nelson
Office: exp realty, llc.
MLS#:220205638
Source:OR_SOMLS
Price summary
- Price:$469,000
- Price per sq. ft.:$242.13
- Monthly HOA dues:$60
About this home
Corner lot in the highly desirable Twin Creeks Community. Enjoy vaulted ceilings and hardwood floors in the large living and dining space which opens up to the kitchen featuring granite countertops, stainless steel appliances, gas range and tons of storage. The master suite is situated on the main level with access to the wrap around porch. The master has a large bathroom and oversized walk in closet. The laundry room features tile floors, granite countertops and even more storage with easy access to the two car finished garage. Upstairs you'll find two additional bedrooms and a nice sized bathroom. Outside you'll find a cozy patio for summer dinners and low maintenance landscaping. Enjoy all that this community has to offer including a fantastic park just steps out your backdoor, tons of additional walking paths and pedestrian friendly sidewalks, it's a quick 5 minute stroll to local favorites like Mellelos Coffee, Twin Creeks Ice Cream and Local Vines Wine Bar.
Contact an agent
Home facts
- Year built:2003
- Listing ID #:220205638
- Added:230 day(s) ago
- Updated:February 26, 2026 at 03:38 PM
Rooms and interior
- Bedrooms:3
- Total bathrooms:3
- Full bathrooms:2
- Half bathrooms:1
- Flooring:Carpet, Tile, Vinyl
- Kitchen Description:Dishwasher, Microwave, Oven, Range
- Bedroom Description:Primary Downstairs
- Living area:1,937 sq. ft.
Heating and cooling
- Cooling:Central Air
- Heating:Forced Air, Natural Gas
Structure and exterior
- Roof:Composition
- Year built:2003
- Building area:1,937 sq. ft.
- Lot area:0.1 Acres
- Lot Features:Level
- Architectural Style:Traditional
- Construction Materials:Frame
- Levels:2 Story
Schools
- High school:Check with District
- Middle school:Check with District
- Elementary school:Check with District
Utilities
- Water:Public
- Sewer:Public Sewer
Finances and disclosures
- Price:$469,000
- Price per sq. ft.:$242.13
- Tax amount:$4,775 (2024)
Features and amenities
- Appliances:Dishwasher, Microwave, Oven, Range, Water Heater
New listings near 626 Griffin Oaks Drive
 $524,000Pending-- beds -- baths1,584 sq. ft.
$524,000Pending-- beds -- baths1,584 sq. ft.1109 Annalise Street, Central Point, OR 97502
MLS# 220215941Listed by: JOHN L. SCOTT MEDFORD- Open Sat, 1 to 3pmNew
 $459,000Active3 beds 2 baths1,514 sq. ft.
$459,000Active3 beds 2 baths1,514 sq. ft.3288 Grant Road, Central Point, OR 97502
MLS# 220215916Listed by: JOHN L. SCOTT MEDFORD - New
 $115,000Active2 beds 2 baths1,488 sq. ft.
$115,000Active2 beds 2 baths1,488 sq. ft.301 Freeman Road #UNIT 91, Central Point, OR 97502
MLS# 220215918Listed by: RE/MAX PLATINUM - New
 $749,900Active-- beds -- baths3,600 sq. ft.
$749,900Active-- beds -- baths3,600 sq. ft.283 N 10th Street, Central Point, OR 97502
MLS# 220215884Listed by: GREATER GRANTS PASS REALTY LLC - New
 $525,000Active-- beds -- baths2,048 sq. ft.
$525,000Active-- beds -- baths2,048 sq. ft.331 N 8th Street, Central Point, OR 97502
MLS# 220215891Listed by: EXP REALTY, LLC - New
 $525,000Active-- beds -- baths2,048 sq. ft.
$525,000Active-- beds -- baths2,048 sq. ft.731 Maple Street, Central Point, OR 97502
MLS# 220215892Listed by: EXP REALTY, LLC - Open Sat, 1 to 3pmNew
 $424,900Active3 beds 2 baths1,592 sq. ft.
$424,900Active3 beds 2 baths1,592 sq. ft.2460 Jeremy Street, Central Point, OR 97502
MLS# 220215801Listed by: RE/MAX PLATINUM - New
 $124,900Active2 beds 2 baths1,056 sq. ft.
$124,900Active2 beds 2 baths1,056 sq. ft.6850 Downing Road #25, Central Point, OR 97502
MLS# 220215007Listed by: FINISH LINE REAL ESTATE LLC - New
 $514,900Active-- beds -- baths1,994 sq. ft.
$514,900Active-- beds -- baths1,994 sq. ft.4722 Gebhard Road, Central Point, OR 97502
MLS# 220215711Listed by: JOHN L. SCOTT MEDFORD - New
 $410,000Active3 beds 2 baths1,546 sq. ft.
$410,000Active3 beds 2 baths1,546 sq. ft.1204 Heather Lane, Central Point, OR 97502
MLS# 220215622Listed by: LORADITCH RANCH & HOME R/E

