85 Diamond Lake, Chemult, OR 97731
Local realty services provided by:Better Homes and Gardens Real Estate Equinox
85 Diamond Lake,Chemult, OR 97731
$460,000
- 3 Beds
- 1 Baths
- 966 sq. ft.
- Single family
- Active
Listed by: jennifer cox
Office: re/max integrity roseburg
MLS#:220208787
Source:OR_SOMLS
Price summary
- Price:$460,000
- Price per sq. ft.:$476.19
About this home
Tucked in the trees with a filtered lake view, this Diamond Lake cabin offers year-round adventure and cozy retreat vibes. Whether you're fishing at first light, cruising the lake, or snowmobiling in the winter, this place makes it easy to unwind and recharge. The large covered front porch is perfect for morning coffee or evening stargazing. Inside, enjoy a warm living space with wood stove insert, new upstairs electrical, new heaters, and a new panel. The roof was replaced 3 years ago, and the septic was pumped 5 years ago. Gas is no longer available, so the stove and water heater will need replacing—but with a full-price offer, the seller will provide brand-new electric replacements and include a 2014 Bennington 20-ft pontoon boat with trailer. A shared dock is available for mooring your boat. Cabins like this rarely hit the market. Here's your chance to own a piece of Oregon's wild beauty and start making memories that last.
Contact an agent
Home facts
- Year built:1928
- Listing ID #:220208787
- Added:105 day(s) ago
- Updated:December 18, 2025 at 03:46 PM
Rooms and interior
- Bedrooms:3
- Total bathrooms:1
- Full bathrooms:1
- Living area:966 sq. ft.
Heating and cooling
- Heating:Electric, Wood, Zoned
Structure and exterior
- Roof:Metal
- Year built:1928
- Building area:966 sq. ft.
Utilities
- Water:Well
- Sewer:Septic Tank
Finances and disclosures
- Price:$460,000
- Price per sq. ft.:$476.19
- Tax amount:$505 (2024)
New listings near 85 Diamond Lake
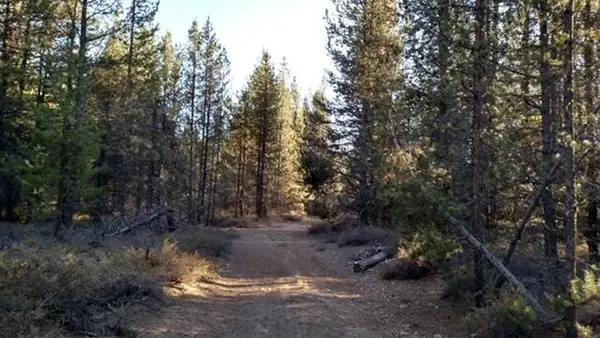 $100,000Active13.35 Acres
$100,000Active13.35 Acres4800 Bear Flat (nf 86), Chemult, OR 97731
MLS# 220212092Listed by: GOULD & ASSOCIATES REALTY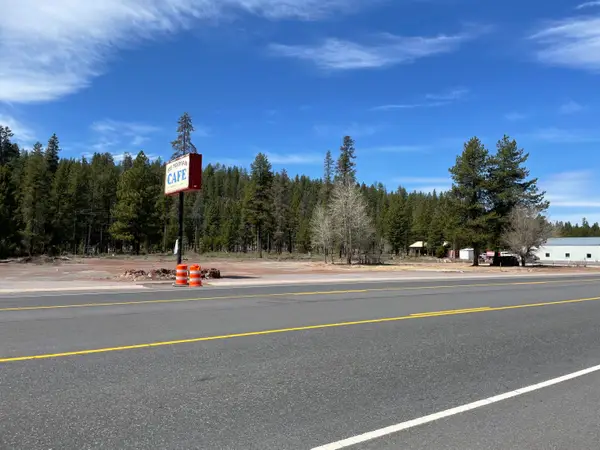 $39,000Active0.99 Acres
$39,000Active0.99 Acres109730 Us-97, Chemult, OR 97731
MLS# 220211983Listed by: WINDERMERE REAL ESTATE KF $310,000Active3 beds 2 baths1,680 sq. ft.
$310,000Active3 beds 2 baths1,680 sq. ft.100120 Highway 97, Chemult, OR 97731
MLS# 142071663Listed by: CRESCENT LAKE REALTY, INC $310,000Active3 beds 2 baths1,680 sq. ft.
$310,000Active3 beds 2 baths1,680 sq. ft.100120 N 97, Chemult, OR 97731
MLS# 220211507Listed by: CRESCENT LAKE REALTY LLC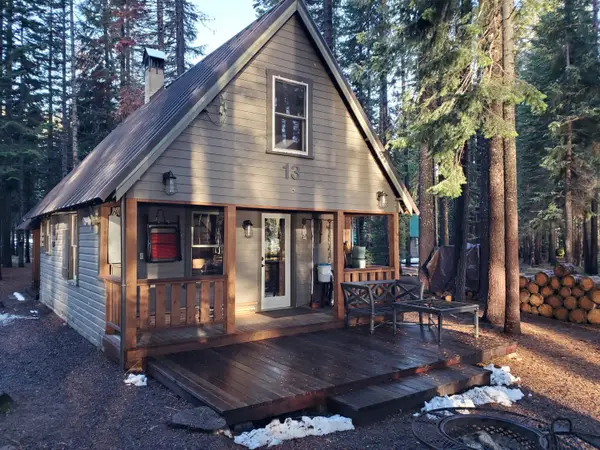 $465,000Pending2 beds 1 baths694 sq. ft.
$465,000Pending2 beds 1 baths694 sq. ft.13 Diamond Lake Lp, Chemult, OR 97731
MLS# 220205215Listed by: LPT REALTY, LLC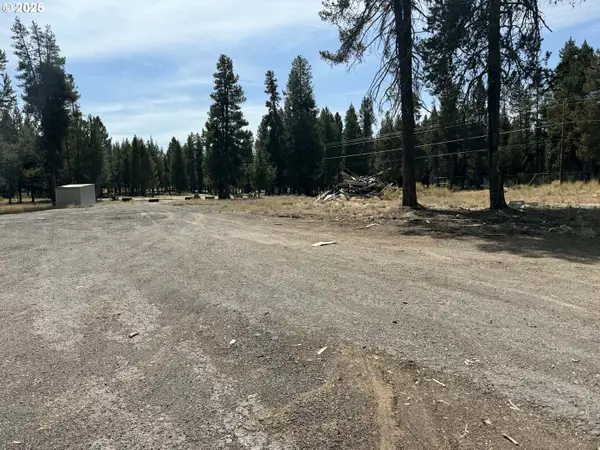 $100,000Active2.23 Acres
$100,000Active2.23 Acres108936 Highway 97, Chemult, OR 97731
MLS# 513615262Listed by: CASCADE LAND AND HOMES LLC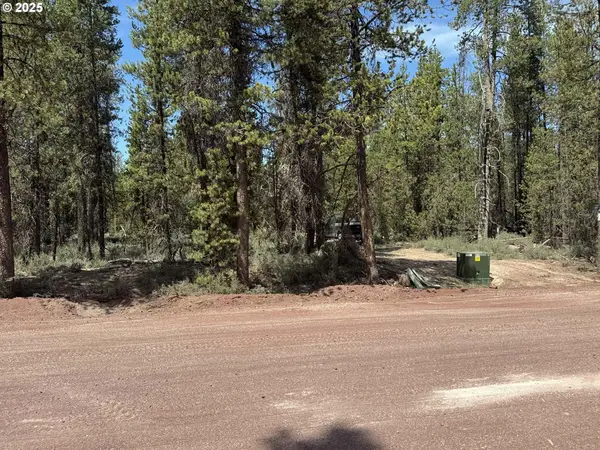 $65,000Pending5 Acres
$65,000Pending5 AcresBear Flat Road #3200, Chemult, OR 97731
MLS# 635096183Listed by: CASCADE LAND AND HOMES LLC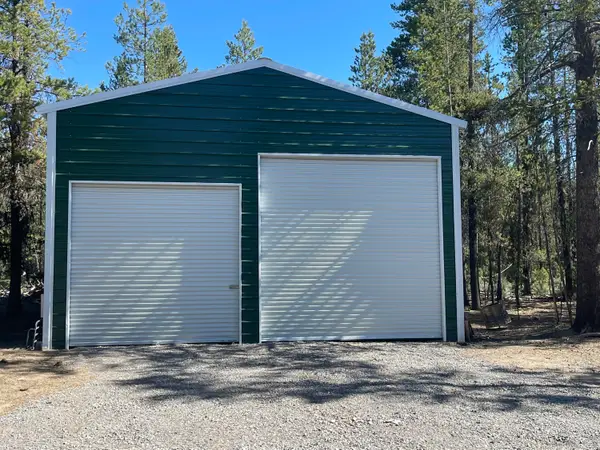 $209,000Active40 Acres
$209,000Active40 AcresBear Flat, Chemult, OR 97731
MLS# 220201608Listed by: BERKSHIRE HATHAWAY HOMESERVICE
