87800 Christmas Valley, Christmas Valley, OR 97641
Local realty services provided by:Better Homes and Gardens Real Estate Equinox
87800 Christmas Valley,Christmas Valley, OR 97641
$379,500
- 3 Beds
- 2 Baths
- 1,512 sq. ft.
- Single family
- Active
Listed by:cat zwicker
Office:desert sky real estate llc.
MLS#:220206166
Source:OR_SOMLS
Price summary
- Price:$379,500
- Price per sq. ft.:$250.99
About this home
2005 double-wide home located alongside Christmas Valley Airport. Offering a thoughtfully designed split floor plan and inviting spaces throughout. The spacious country kitchen features a large corner pantry, breakfast bar, and plenty of cabinetry—ideal for entertaining or quiet mornings. An open dining area provides room for a generous table and hutch, while the cozy pellet stove in the living room sets the perfect mood for frosty Central Oregon winters. The primary suite easily accommodates a king bed, side tables, and dressers, and includes an ensuite bath with a dual-sink vanity, soaking tub, and separate shower. Two additional bedrooms and a guest bath are positioned across the home, offering both privacy and flexibility for guests, office space, or hobbies.
Outside a generous 40'x40' hangar works for either a small plane or a great workshop for trucks and more. There's a small shed for misc. yard implements as well.
Contact an agent
Home facts
- Year built:2005
- Listing ID #:220206166
- Added:68 day(s) ago
- Updated:September 26, 2025 at 02:47 PM
Rooms and interior
- Bedrooms:3
- Total bathrooms:2
- Full bathrooms:2
- Living area:1,512 sq. ft.
Heating and cooling
- Cooling:Wall/Window Unit(s)
- Heating:Forced Air, Pellet Stove
Structure and exterior
- Roof:Asphalt, Composition
- Year built:2005
- Building area:1,512 sq. ft.
- Lot area:1.03 Acres
Utilities
- Water:Public, Water Meter
- Sewer:Septic Tank, Standard Leach Field
Finances and disclosures
- Price:$379,500
- Price per sq. ft.:$250.99
- Tax amount:$2,571 (2024)
New listings near 87800 Christmas Valley
 $14,000Pending20 Acres
$14,000Pending20 AcresS Oil Dri (apn 8411), Christmas Valley, OR 97641
MLS# 220209421Listed by: JOHN L SCOTT BEND $169,900Active2 beds 1 baths1,008 sq. ft.
$169,900Active2 beds 1 baths1,008 sq. ft.57674 Buckskin, Christmas Valley, OR 97641
MLS# 220209130Listed by: LA PINE REALTY $315,000Active2 beds 2 baths980 sq. ft.
$315,000Active2 beds 2 baths980 sq. ft.57366 N Rainbow, Christmas Valley, OR 97641
MLS# 220209106Listed by: ELKHORN REAL ESTATE $6,000Active0.09 Acres
$6,000Active0.09 Acres000 Larch St., Christmas Valley, OR 97641
MLS# 220208857Listed by: JOHN L SCOTT BEND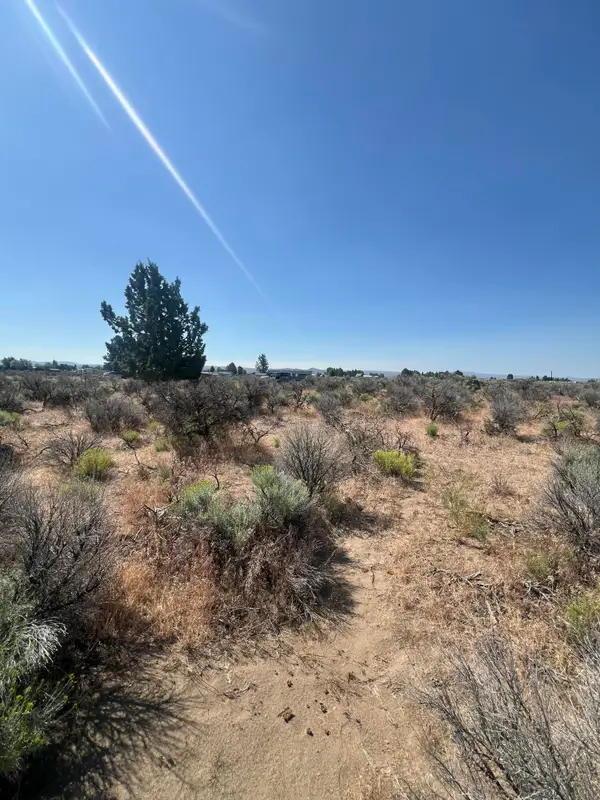 $12,000Active0.33 Acres
$12,000Active0.33 Acres000 Glitter St., Christmas Valley, OR 97641
MLS# 220208858Listed by: JOHN L SCOTT BEND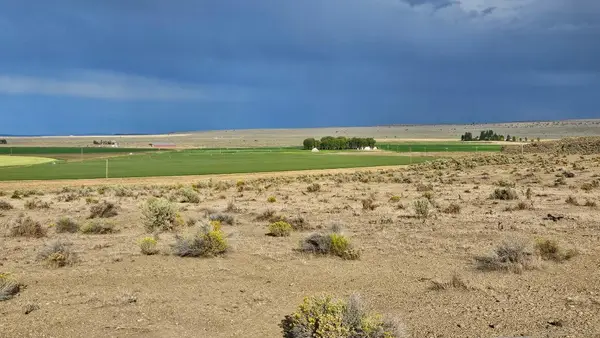 $8,500Active1.05 Acres
$8,500Active1.05 Acres200 Off Brooks, Christmas Valley, OR 97641
MLS# 220208763Listed by: MORGAN & ASSOCIATES REALTY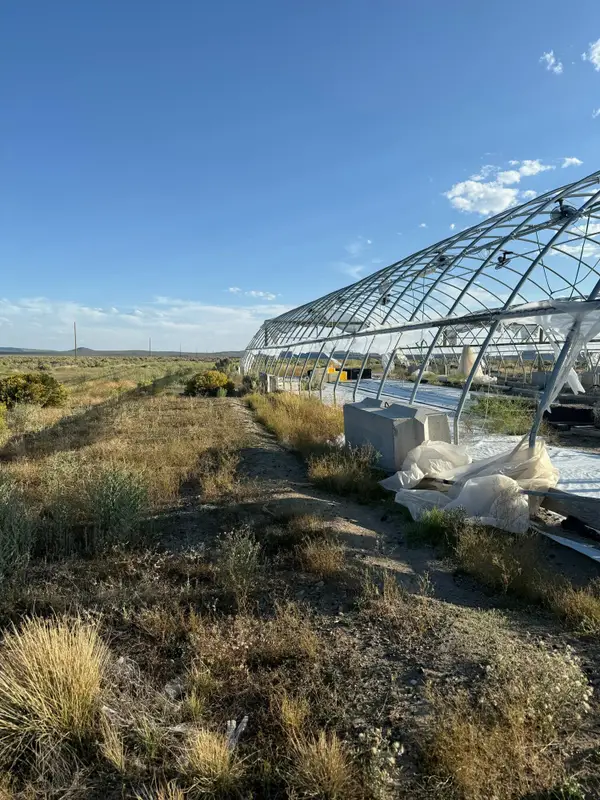 $1,500,000Active1011.82 Acres
$1,500,000Active1011.82 Acres31868 Highway 20, Christmas Valley, OR 97641
MLS# 220208562Listed by: COLDWELL BANKER MOUNTAIN WEST REAL ESTATE, INC.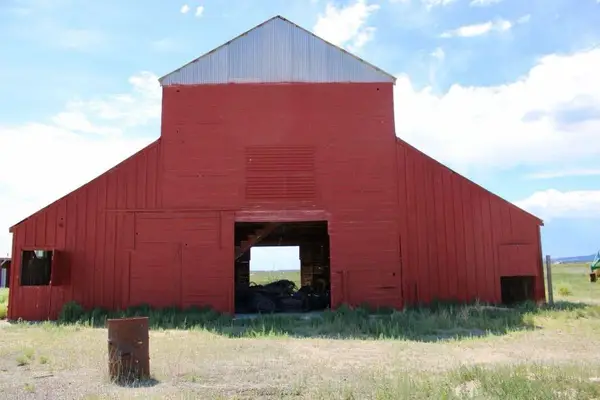 $285,000Active3 beds 2 baths1,440 sq. ft.
$285,000Active3 beds 2 baths1,440 sq. ft.91151 Rolfs Point, Christmas Valley, OR 97641
MLS# 220208331Listed by: JOHN L SCOTT BEND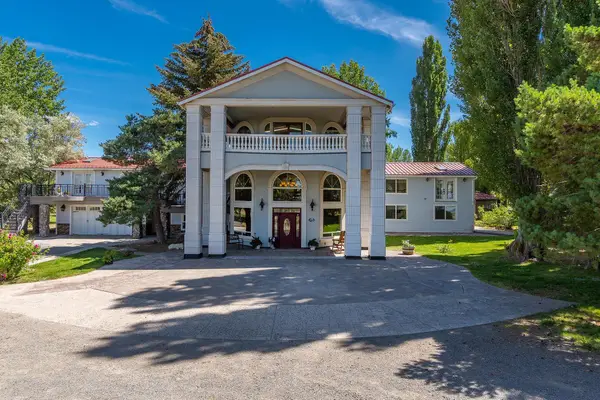 $3,999,000Active5 beds 7 baths8,238 sq. ft.
$3,999,000Active5 beds 7 baths8,238 sq. ft.59047 Old Lake, Christmas Valley, OR 97641
MLS# 220208216Listed by: NATIONAL LAND REALTY, LLC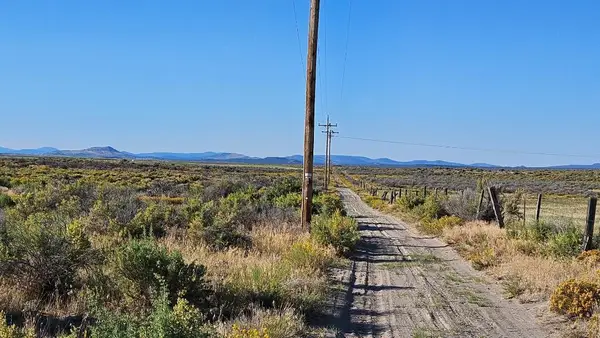 $10,000Pending10 Acres
$10,000Pending10 Acres2500 W Off Christmas Valley Hwy, Christmas Valley, OR 97641
MLS# 220208208Listed by: MORGAN & ASSOCIATES REALTY
