42179 Sundown Way, Cloverdale, OR 97112
Local realty services provided by:Better Homes and Gardens Real Estate Equinox
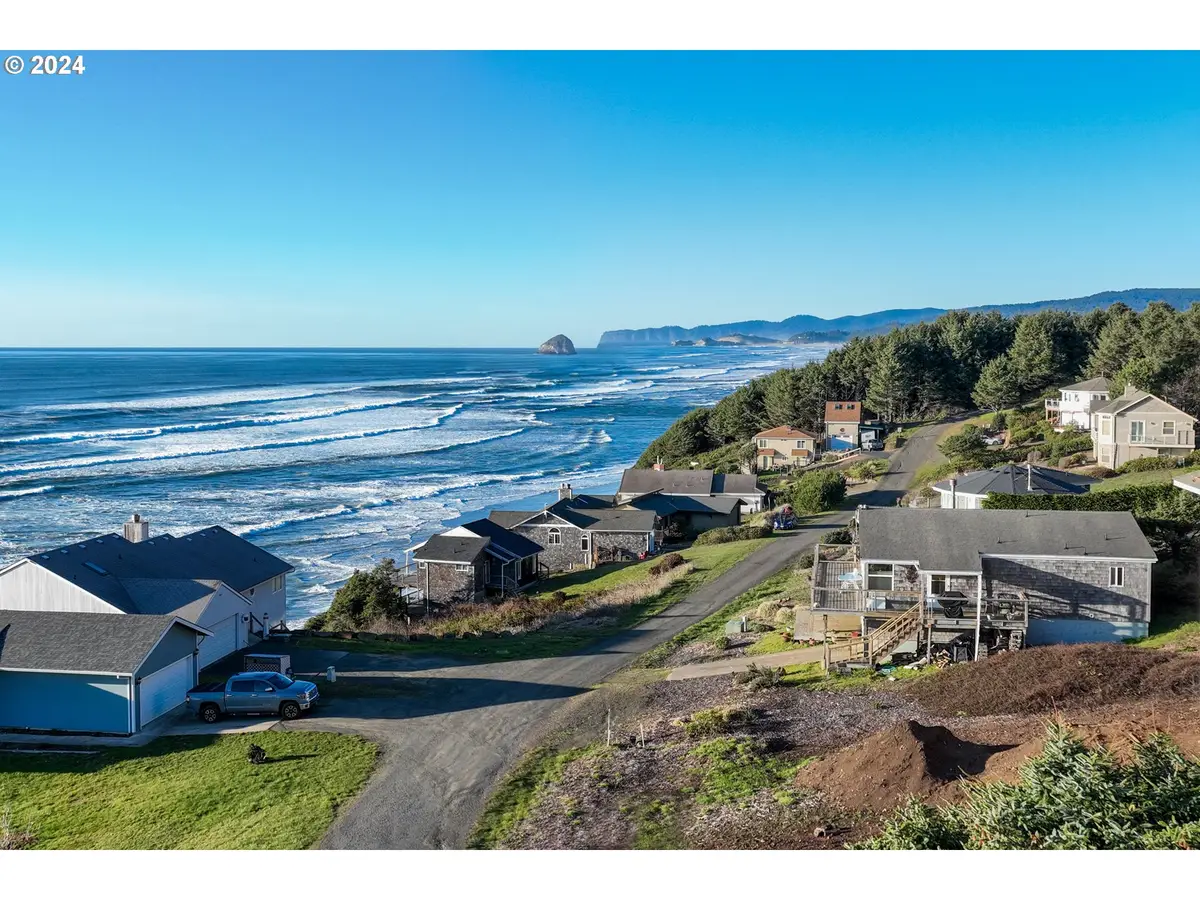
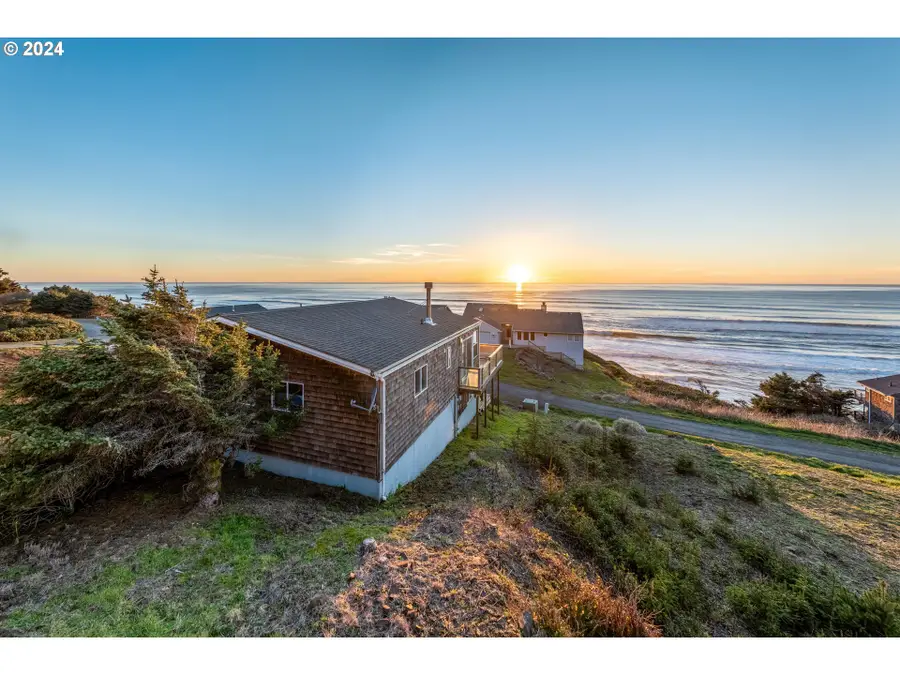
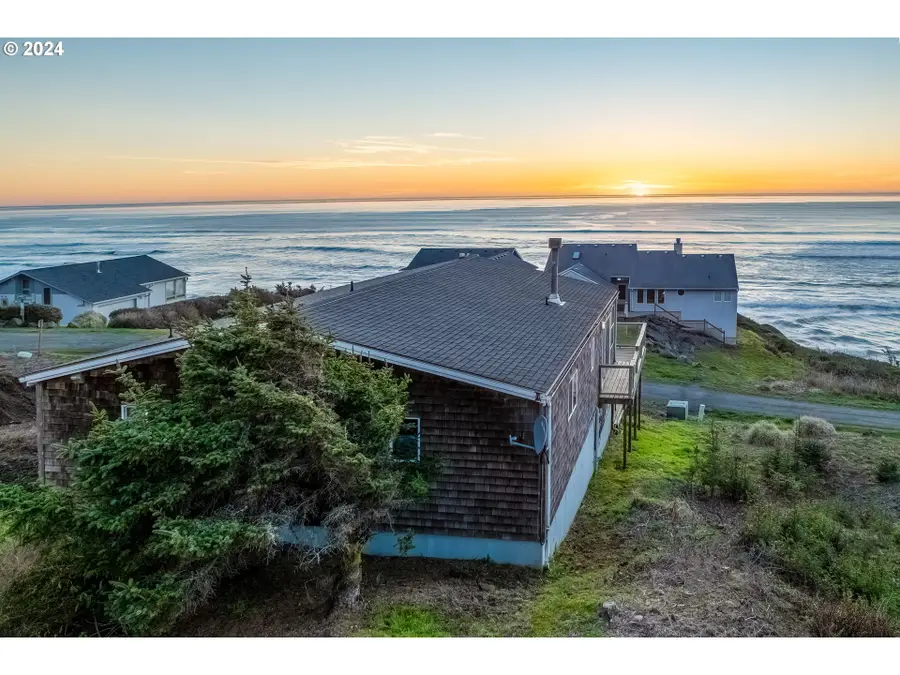
42179 Sundown Way,Cloverdale, OR 97112
$749,000
- 3 Beds
- 3 Baths
- 2,378 sq. ft.
- Single family
- Pending
Listed by:amanda graves
Office:kiwanda coastal properties
MLS#:24525998
Source:PORTLAND
Price summary
- Price:$749,000
- Price per sq. ft.:$314.97
About this home
This view needs to be seen to believe. The lower level is a gem, easily convertible into a separate unit with a full bathroom and side-by-side doors for privacy. Plus, it’s already plumbed! The seller is motivated and ready to move on, making this the ideal opportunity for you. Enjoy features like a wine fridge, granite counters, ample storage, and a peaceful neighborhood. Immerse yourself in the boundless expanse of the horizon from the comfort of your open-concept living space, where iconic landmarks like Haystack Rock and Cape Lookout grace your panorama. This three bedroom abode, inclusive of a bonus room below, exudes warmth and comfort. Recent upgrades including a new furnace, wood stove, and septic ensuring modern convenience without compromising on the natural charm of the surroundings. The primary bedroom offers ample storage and rare 3 cm granite countertops, while the kitchen delights with updated hickory cabinets, a wine fridge, Jenn-Aire downdraft with electric griddle, and gleaming granite counters. Lower room is plumbed and can be partitioned for a separate living space. Seller has moved out so this blank canvas is all yours to design and enjoy this summer! Revel in the ever-changing vistas throughout the seasons and explore the pristine sandy beaches that stretch for miles below. Nestled in a tranquil neighborhood, this hidden gem along the Oregon Coast invites you to experience coastal living at its finest.
Contact an agent
Home facts
- Year built:1980
- Listing Id #:24525998
- Added:487 day(s) ago
- Updated:August 14, 2025 at 07:17 AM
Rooms and interior
- Bedrooms:3
- Total bathrooms:3
- Full bathrooms:3
- Living area:2,378 sq. ft.
Heating and cooling
- Heating:Forced Air 90+, Wood Stove
Structure and exterior
- Roof:Composition
- Year built:1980
- Building area:2,378 sq. ft.
- Lot area:0.18 Acres
Schools
- High school:Nestucca
- Middle school:Nestucca Valley
- Elementary school:Nestucca Valley
Utilities
- Water:Community
- Sewer:Standard Septic
Finances and disclosures
- Price:$749,000
- Price per sq. ft.:$314.97
- Tax amount:$4,826 (2023)
New listings near 42179 Sundown Way
- New
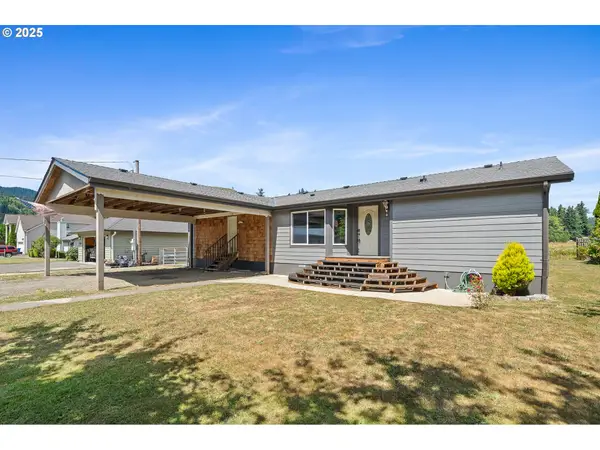 $375,000Active3 beds 2 baths1,482 sq. ft.
$375,000Active3 beds 2 baths1,482 sq. ft.18600 Nestucca Dr, Cloverdale, OR 97112
MLS# 787782226Listed by: RE/MAX HOMESOURCE - New
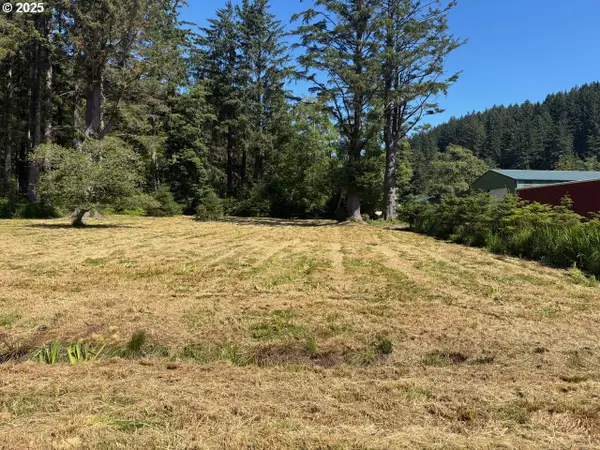 $275,000Active1.12 Acres
$275,000Active1.12 Acres6930 Parker St, Cloverdale, OR 97112
MLS# 793301875Listed by: JOHN L. SCOTT - New
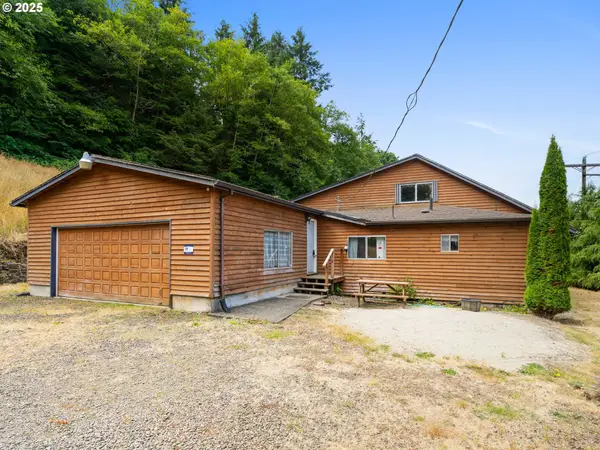 $299,000Active3 beds 2 baths2,690 sq. ft.
$299,000Active3 beds 2 baths2,690 sq. ft.33925 S Highway 101 Hwy S, Cloverdale, OR 97112
MLS# 131269728Listed by: JOHN L. SCOTT PORTLAND CENTRAL 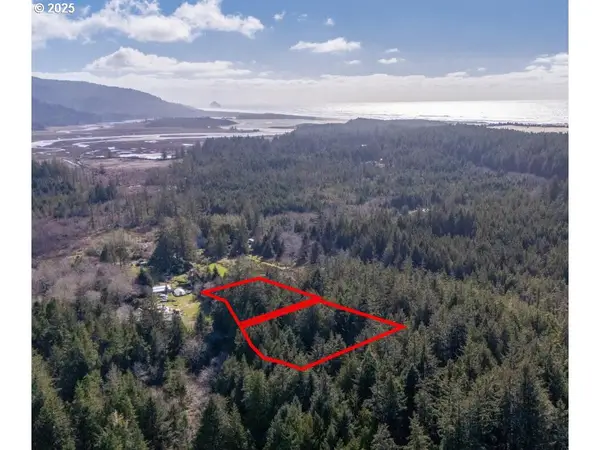 $165,000Active1.93 Acres
$165,000Active1.93 AcresAddress Withheld By Seller, Cloverdale, OR 97112
MLS# 333190822Listed by: ROB TROST REAL ESTATE LLC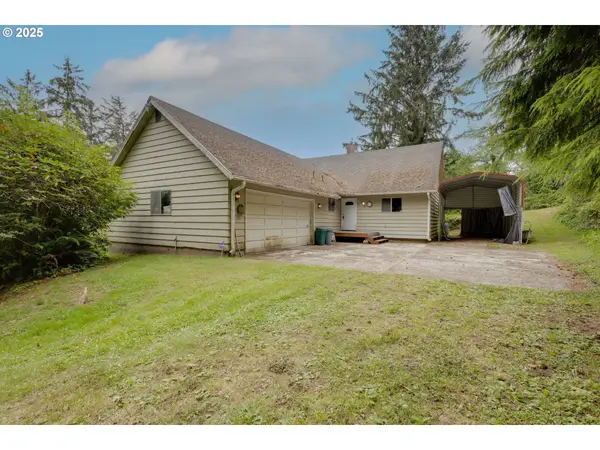 $339,900Pending4 beds 2 baths1,782 sq. ft.
$339,900Pending4 beds 2 baths1,782 sq. ft.23755 Sandlake Rd, Cloverdale, OR 97112
MLS# 439352083Listed by: VANTAGE POINT BROKERS, LLC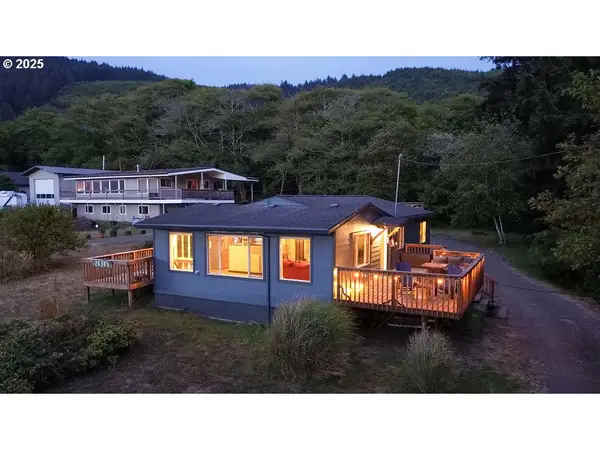 $479,000Active3 beds 2 baths1,200 sq. ft.
$479,000Active3 beds 2 baths1,200 sq. ft.26305 Sandlake Rd, Cloverdale, OR 97112
MLS# 747711961Listed by: CENTURY 21 SHOREPINE PROPERTIES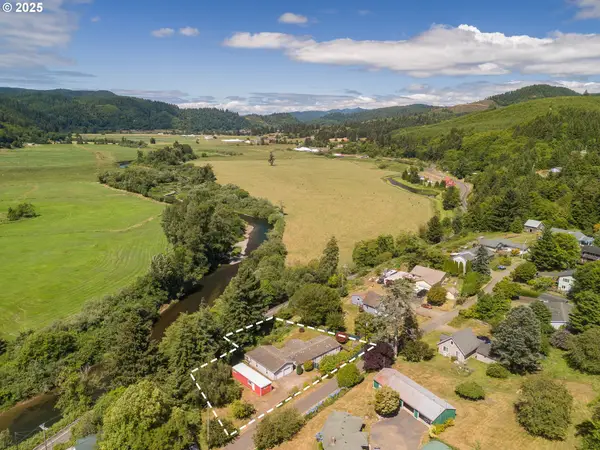 $349,000Pending4 beds 2 baths1,512 sq. ft.
$349,000Pending4 beds 2 baths1,512 sq. ft.13970 Campground St, Cloverdale, OR 97112
MLS# 369548286Listed by: CASCADE HASSON SOTHEBY'S INTERNATIONAL REALTY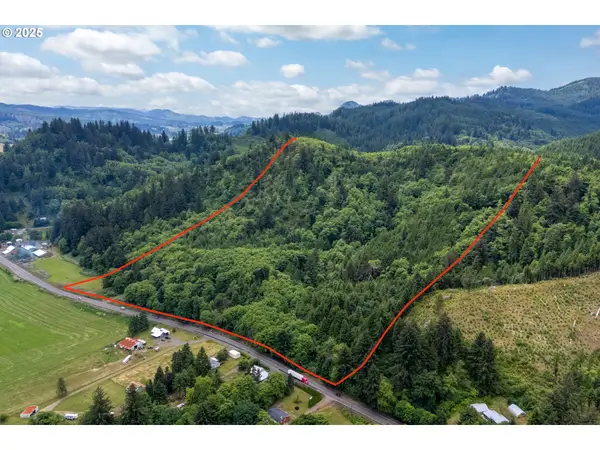 $500,000Active45.3 Acres
$500,000Active45.3 Acres21675 Us 101 S, Cloverdale, OR 97112
MLS# 594539133Listed by: KELLER WILLIAMS SUNSET CORRIDOR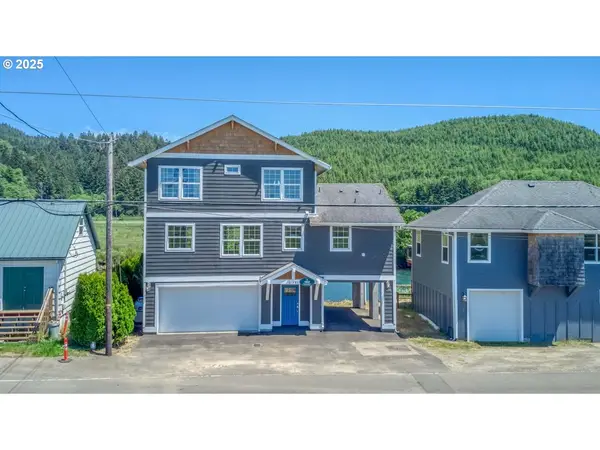 $650,000Pending3 beds 3 baths1,342 sq. ft.
$650,000Pending3 beds 3 baths1,342 sq. ft.33897 Resort Dr, Cloverdale, OR 97112
MLS# 186937135Listed by: KELLER WILLIAMS SUNSET CORRIDOR- Open Sun, 11am to 3pm
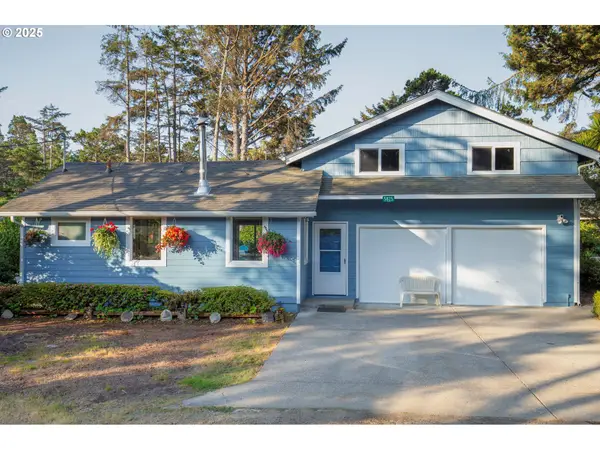 $593,000Active2 beds 2 baths1,052 sq. ft.
$593,000Active2 beds 2 baths1,052 sq. ft.5825 Roma Ave, Cloverdale, OR 97112
MLS# 153121916Listed by: HOMECOIN.COM

