56614 NW Wilson River Hwy, Coast Range, OR 97117
Local realty services provided by:Better Homes and Gardens Real Estate Equinox
56614 NW Wilson River Hwy,Galescreek, OR 97117
$1,100,000
- 3 Beds
- 3 Baths
- 2,979 sq. ft.
- Single family
- Active
Listed by: hatfield krebsbach, paula hixson
Office: john l. scott market center
MLS#:319488164
Source:PORTLAND
Price summary
- Price:$1,100,000
- Price per sq. ft.:$369.25
About this home
Welcome to Wilson River Highway in Gales Creek. This tranquil home provides a lush oasis with easy access to the Portland Metro and Oregon Coast. This meticulously maintained home sits on 2.99 private and gated acres, adjacent to the Tillamook State Forest (public land) for you to explore, hike, ATV etc. Inside the home there are 3 bedrooms + a dedicated office and 2.1 bathrooms. On the main level step into the primary bedroom with fireplace, built ins, a patio and an ensuite walk in closet and bathroom with newly replaced soaking tub, walk in shower and ample storage. The kitchen with updated appliances, hickory cabinets, island, eat bar and ample counter space opens to the dining room and vaulted living room. Cozy up to the fireplace featuring a mantle made of wood from original barn on the property. Large windows and skylights provide lovely natural light and lovely view of the expansive deck and wooded acreage. The lower level of the home has 2 bedrooms with large closets (and closet organizers), full bathroom and family room with access to another large paved patio. Outside the home there are lovely sitting areas on the deck or paved patio off the lower level. This home features a hard wired generator with manual switch over to ensure power to systems during any outages. The outside shed has 220 power and water. RV parking has hook ups for power, water and sewer. The systems of the home have been meticulously maintained and recently replaced- check out our features list. Google projected drive times to Cornelius Pass Rd- 25 minutes, to downtown Portland- 40 minutes, and the Tillamook Creamery and Oregon Coast 50 minutes.
Contact an agent
Home facts
- Year built:1999
- Listing ID #:319488164
- Added:98 day(s) ago
- Updated:January 08, 2026 at 12:14 PM
Rooms and interior
- Bedrooms:3
- Total bathrooms:3
- Full bathrooms:2
- Half bathrooms:1
- Living area:2,979 sq. ft.
Heating and cooling
- Cooling:Central Air
- Heating:Forced Air
Structure and exterior
- Roof:Composition
- Year built:1999
- Building area:2,979 sq. ft.
- Lot area:2.99 Acres
Schools
- High school:Forest Grove
- Middle school:Neil Armstrong
- Elementary school:Dilley
Utilities
- Water:Well
- Sewer:Septic Tank
Finances and disclosures
- Price:$1,100,000
- Price per sq. ft.:$369.25
- Tax amount:$6,470 (2025)
New listings near 56614 NW Wilson River Hwy
- Open Sat, 12 to 2pmNew
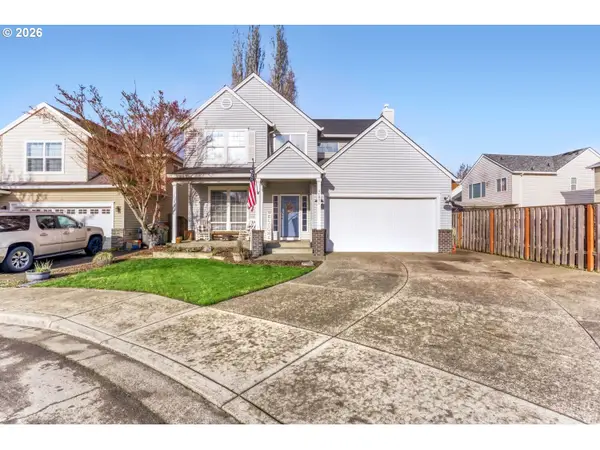 $585,000Active4 beds 3 baths2,695 sq. ft.
$585,000Active4 beds 3 baths2,695 sq. ft.41831 NW Irvington Ct, Banks, OR 97106
MLS# 794541972Listed by: KELLER WILLIAMS SUNSET CORRIDOR 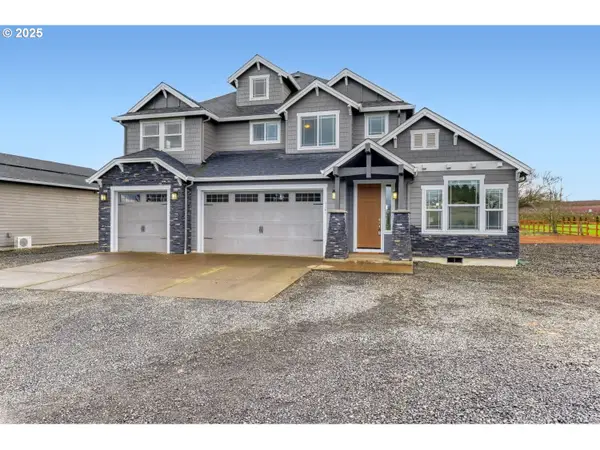 $1,390,000Active4 beds 3 baths3,763 sq. ft.
$1,390,000Active4 beds 3 baths3,763 sq. ft.1561 SW Stringtown Rd, ForestGrove, OR 97116
MLS# 323878555Listed by: OREGON FIRST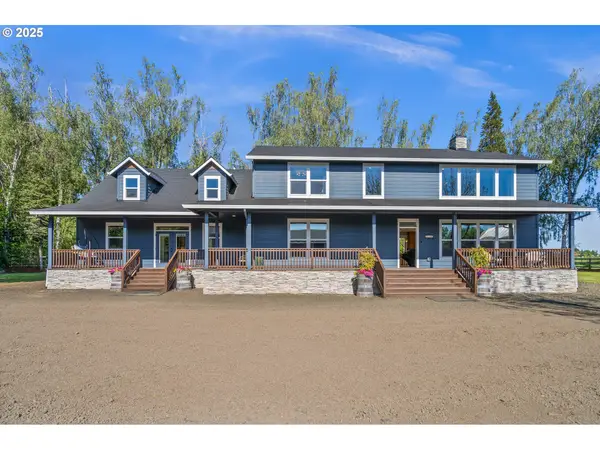 $1,599,000Active6 beds 4 baths3,713 sq. ft.
$1,599,000Active6 beds 4 baths3,713 sq. ft.43300 NW Cedar Canyon Rd, Banks, OR 97106
MLS# 482783236Listed by: PREMIERE PROPERTY GROUP, LLC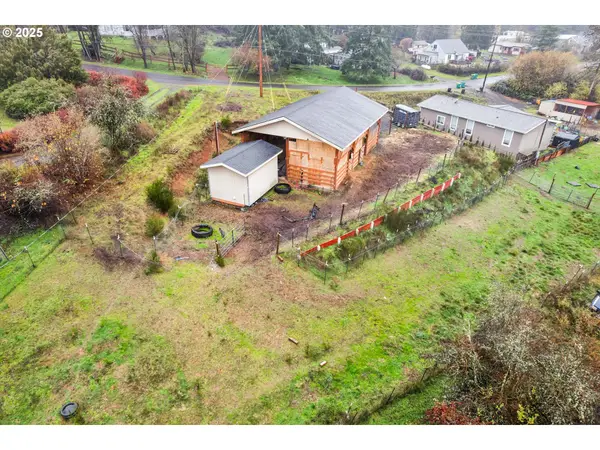 $169,900Active0.47 Acres
$169,900Active0.47 Acres55308 SW Lovegren Dr, Gaston, OR 97119
MLS# 651516261Listed by: KELLER WILLIAMS SUNSET CORRIDOR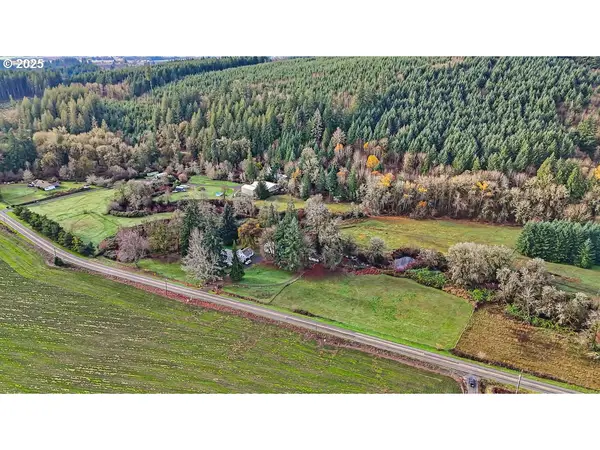 $775,000Active4 beds 2 baths1,865 sq. ft.
$775,000Active4 beds 2 baths1,865 sq. ft.16567 NW Dairy Creek Rd, NorthPlains, OR 97133
MLS# 214485299Listed by: HARCOURTS LIFESTYLE REALTY $1,290,000Active5 beds 3 baths4,668 sq. ft.
$1,290,000Active5 beds 3 baths4,668 sq. ft.57800 NW Wilson River Hwy, GalesCreek, OR 97117
MLS# 664702392Listed by: ALL PROFESSIONALS REAL ESTATE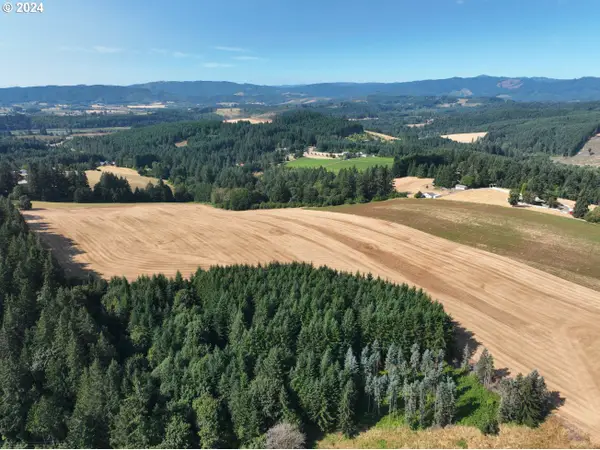 $449,900Active32.79 Acres
$449,900Active32.79 Acres45035 NW Star St, Banks, OR 97106
MLS# 331326836Listed by: WHITETAIL PROPERTIES REAL ESTATE LLC- Open Sun, 11am to 2pm
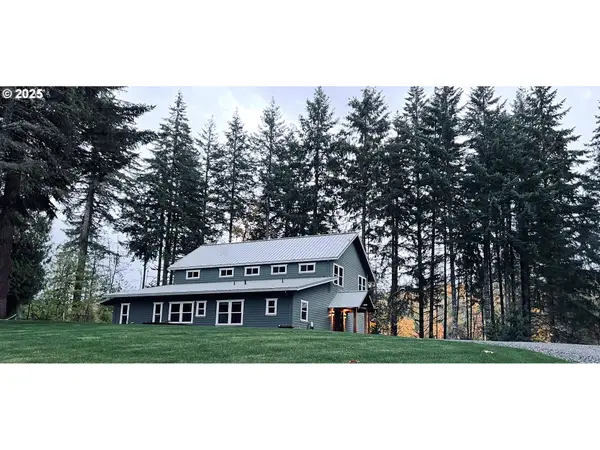 $1,164,000Active5 beds 3 baths3,516 sq. ft.
$1,164,000Active5 beds 3 baths3,516 sq. ft.46910 NW Chrysler Dr, Banks, OR 97106
MLS# 501933134Listed by: PARTAIN PROPERTIES, LLC  $775,000Pending3 beds 3 baths1,945 sq. ft.
$775,000Pending3 beds 3 baths1,945 sq. ft.45245 SW Saddleback Dr, Gaston, OR 97119
MLS# 345612831Listed by: WILLCUTS COMPANY REAL ESTATE $1,899,000Active3 beds 3 baths5,592 sq. ft.
$1,899,000Active3 beds 3 baths5,592 sq. ft.51720 NW Hayward Rd, Manning, OR 97125
MLS# 682710632Listed by: EDWARDS REALTY TRUST CORPORATION
