1065 Fenwick St, Coos Bay, OR 97420
Local realty services provided by:Better Homes and Gardens Real Estate Realty Partners
1065 Fenwick St,Coosbay, OR 97420
$345,999
- 3 Beds
- 2 Baths
- 1,159 sq. ft.
- Single family
- Pending
Listed by: melanee woodman, kelly king
Office: ocean dunes realty
MLS#:722725940
Source:PORTLAND
Price summary
- Price:$345,999
- Price per sq. ft.:$298.53
About this home
Discover this well maintained 3-bedroom, 2-bath home offering comfortable and affordable single-level living. The open-concept kitchen and dining area feature granite countertops, ample cabinetry, and flow seamlessly into a spacious living room.The primary bedroom offers built-in closet storage and an attached bath with a walk-in shower. Additional highlights include a natural gas forced-air furnace and a gas tankless water heater for year-round comfort and efficiency.Outside, enjoy a fully fenced and gated, low-maintenance yard with a charming gazebo and sunny south-side patio — perfect for relaxing or entertaining. A 14-foot-high carport (approximately 36x20) and generous parking area on the north side provide space for an RV, boat, or ATV (City easement/no permanent structures). There’s also a versatile area currently used for parking and a chicken coop, which could easily be converted into a garden or extra yard space. Extra parking is available outside the fenced area.Conveniently located near the stunning Oregon Coast, state parks, and sand dunes, this home offers the perfect balance of comfort, functionality, and outdoor enjoyment.
Contact an agent
Home facts
- Year built:1979
- Listing ID #:722725940
- Added:160 day(s) ago
- Updated:November 14, 2025 at 08:40 AM
Rooms and interior
- Bedrooms:3
- Total bathrooms:2
- Full bathrooms:2
- Living area:1,159 sq. ft.
Heating and cooling
- Heating:Forced Air
Structure and exterior
- Roof:Composition
- Year built:1979
- Building area:1,159 sq. ft.
- Lot area:0.11 Acres
Schools
- High school:Marshfield
- Middle school:Marshfield
- Elementary school:Madison
Utilities
- Water:Public Water
- Sewer:Public Sewer
Finances and disclosures
- Price:$345,999
- Price per sq. ft.:$298.53
- Tax amount:$2,377 (2024)
New listings near 1065 Fenwick St
- New
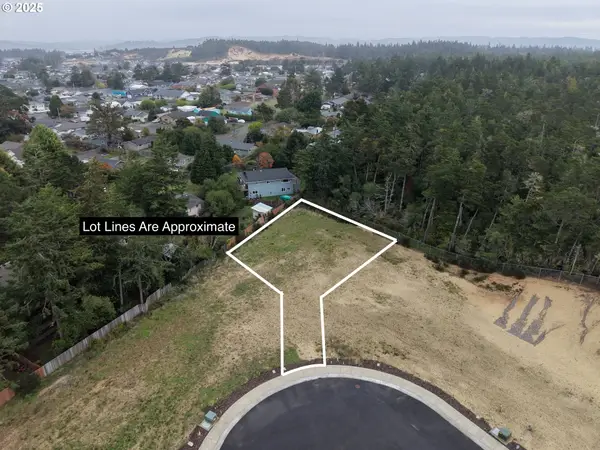 $89,000Active0 Acres
$89,000Active0 Acres0 Park Pl #10, CoosBay, OR 97420
MLS# 426446497Listed by: PACIFIC PROPERTIES - New
 $249,999Active3 beds 2 baths1,318 sq. ft.
$249,999Active3 beds 2 baths1,318 sq. ft.1142 Minnesota Ave, CoosBay, OR 97420
MLS# 122201622Listed by: PACIFIC COAST REAL ESTATE & DEVELOPMENT, LLC - New
 $299,000Active3 beds 2 baths1,296 sq. ft.
$299,000Active3 beds 2 baths1,296 sq. ft.649 S Marple, CoosBay, OR 97420
MLS# 740262477Listed by: PACIFIC COAST REAL ESTATE & DEVELOPMENT, LLC - New
 $495,000Active-- beds -- baths2,818 sq. ft.
$495,000Active-- beds -- baths2,818 sq. ft.837 Blanco Ave, CoosBay, OR 97420
MLS# 443069079Listed by: PACIFIC PROPERTIES 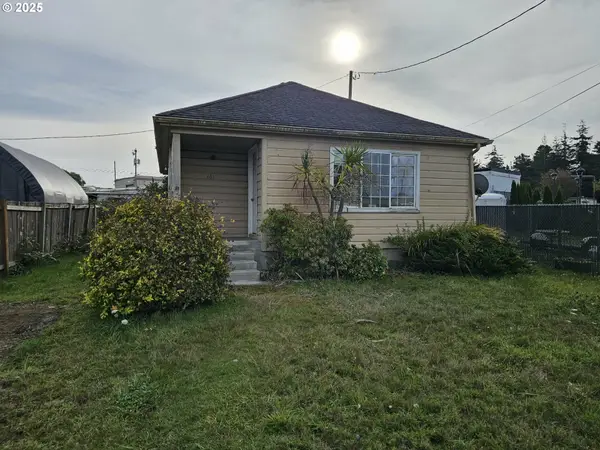 $147,000Pending2 beds 1 baths743 sq. ft.
$147,000Pending2 beds 1 baths743 sq. ft.161 N Cammann St, CoosBay, OR 97420
MLS# 575312167Listed by: PACIFIC PROPERTIES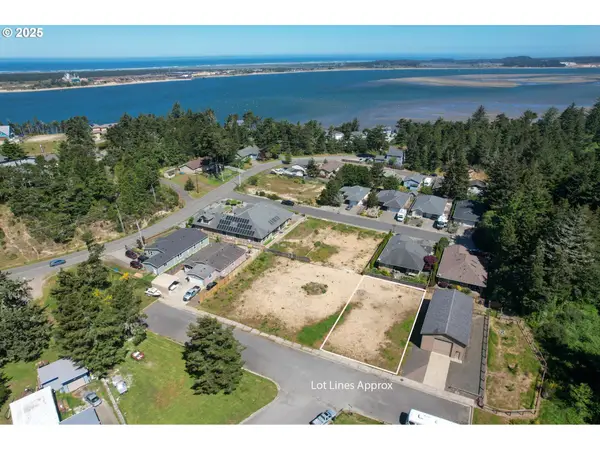 $105,900Active0.14 Acres
$105,900Active0.14 Acres0 Division, CoosBay, OR 97420
MLS# 173658491Listed by: PACIFIC PROPERTIES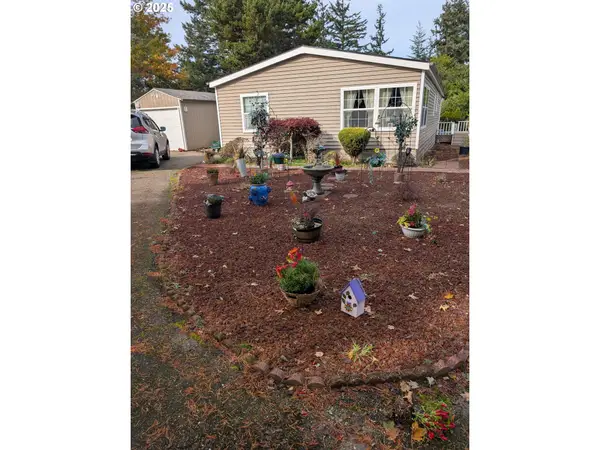 $159,000Pending3 beds 2 baths1,512 sq. ft.
$159,000Pending3 beds 2 baths1,512 sq. ft.118 Marino Dr, CoosBay, OR 97420
MLS# 617256978Listed by: KELLER WILLIAMS SOUTHERN OREGON COASTAL REAL ESTATE GROUP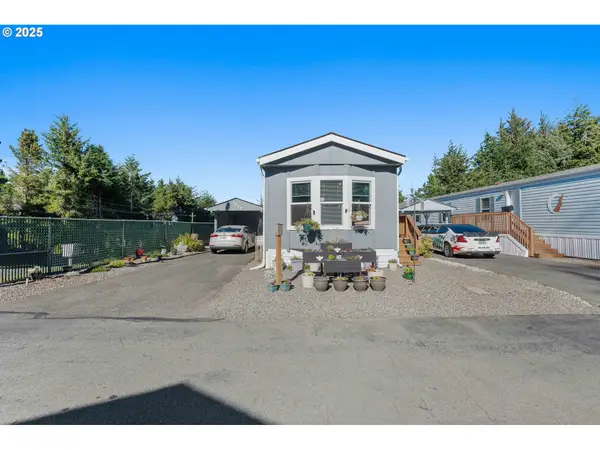 $135,000Pending2 beds 1 baths734 sq. ft.
$135,000Pending2 beds 1 baths734 sq. ft.1400 Ventana Ct, CoosBay, OR 97420
MLS# 776767255Listed by: KELLER WILLIAMS SOUTHERN OREGON COASTAL REAL ESTATE GROUP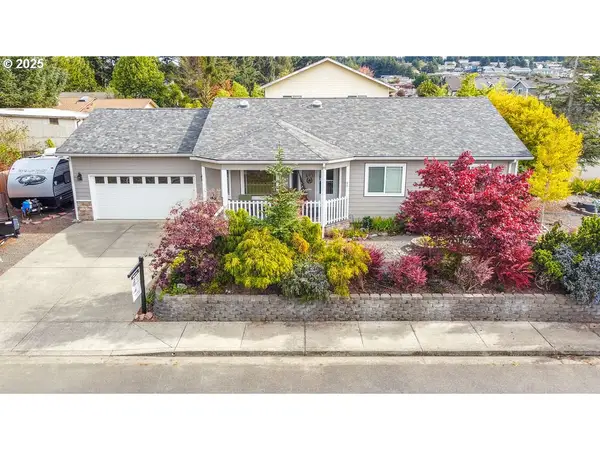 $385,000Active3 beds 2 baths1,378 sq. ft.
$385,000Active3 beds 2 baths1,378 sq. ft.693 Fillmore St, CoosBay, OR 97420
MLS# 201462453Listed by: OREGON LIFE HOMES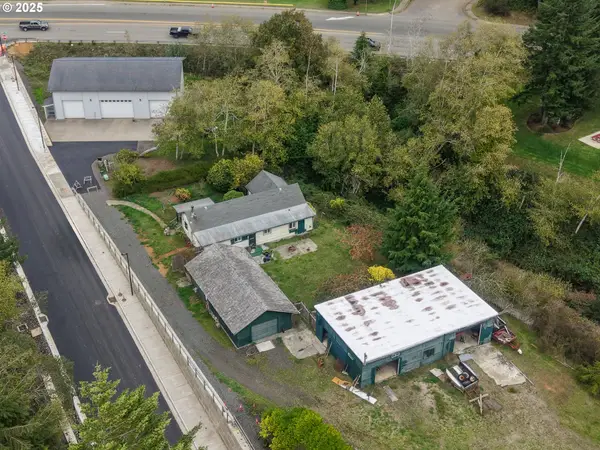 $639,000Active2 beds 3 baths1,154 sq. ft.
$639,000Active2 beds 3 baths1,154 sq. ft.565 Lindy Ln, CoosBay, OR 97420
MLS# 218232799Listed by: PACIFIC PROPERTIES
