834 S 11th St, Coos Bay, OR 97420
Local realty services provided by:Better Homes and Gardens Real Estate Realty Partners
834 S 11th St,Coosbay, OR 97420
$529,000
- 4 Beds
- 3 Baths
- 2,898 sq. ft.
- Single family
- Active
Listed by: juli whelchel, vicki whelchel
Office: coastal sotheby's international realty
MLS#:566808692
Source:PORTLAND
Price summary
- Price:$529,000
- Price per sq. ft.:$182.54
About this home
Updated Coos Bay Home with Bay Views, Outdoor Space & Great Location! With beautiful bay and city views from the primary suite and back decks, this tastefully updated 4-bedroom, 2.5-bath home offers both comfort and practicality in the heart of Coos Bay. Inside, you'll find a fully renovated kitchen featuring a commercial-grade gas range, center island, pantry, and eat-in bar — ideal for cooking or gathering with friends. Most of the exterior doors have glass panels allowing the home to be showered in light yet feature built in blinds for privacy. Hickory hardwood floors run throughout the home, bringing in warmth and natural beauty. The primary suite includes a soaking tub for unwinding at the end of the day-in addition to a walk-in, tile shower-and nearly every room is equipped with ceiling fans for year-round comfort. Updated heating and cooling systems, along with new electrical, plumbing, and insulation, make the home both comfortable and energy efficient. Multiple decks and balconies let you take in the view or enjoy your morning coffee outside. The yard is designed for easy care, and offers a fire pit in back. There is space to park extra vehicles or even an RV. An attached garage and laundry room add extra convenience, while the spacious basement offers plenty of storage or flexible use. Located right next to the junior high and high school, this bright, well-maintained home is move-in ready and just minutes from downtown and the waterfront. Call today to see this beautiful place!
Contact an agent
Home facts
- Year built:1915
- Listing ID #:566808692
- Added:137 day(s) ago
- Updated:December 20, 2025 at 10:35 PM
Rooms and interior
- Bedrooms:4
- Total bathrooms:3
- Full bathrooms:2
- Half bathrooms:1
- Living area:2,898 sq. ft.
Heating and cooling
- Heating:Mini Split, Zoned
Structure and exterior
- Roof:Composition
- Year built:1915
- Building area:2,898 sq. ft.
- Lot area:0.24 Acres
Schools
- High school:Marshfield
- Middle school:Millicoma
- Elementary school:Eastside
Utilities
- Water:Public Water
- Sewer:Public Sewer
Finances and disclosures
- Price:$529,000
- Price per sq. ft.:$182.54
- Tax amount:$3,691 (2024)
New listings near 834 S 11th St
- New
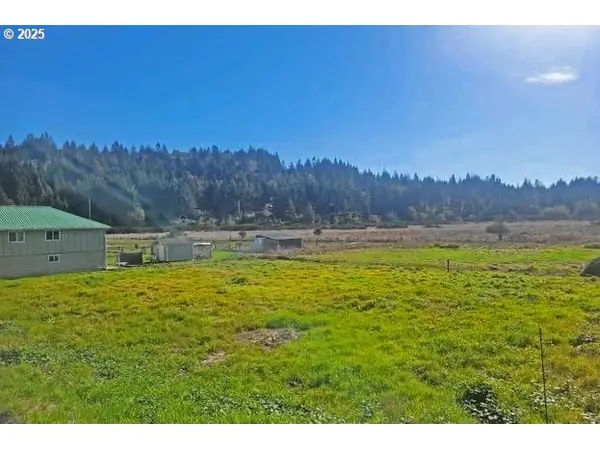 $50,000Active0.38 Acres
$50,000Active0.38 Acres0 California Ave, CoosBay, OR 97420
MLS# 548174931Listed by: PACIFIC COAST REAL ESTATE & DEVELOPMENT, LLC - New
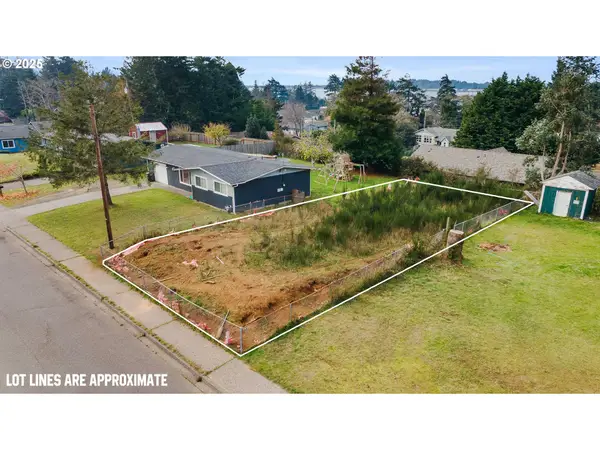 $50,000Active0.09 Acres
$50,000Active0.09 Acres0 S Cammann St #4700, CoosBay, OR 97420
MLS# 692949160Listed by: PACIFIC COAST REAL ESTATE & DEVELOPMENT, LLC - New
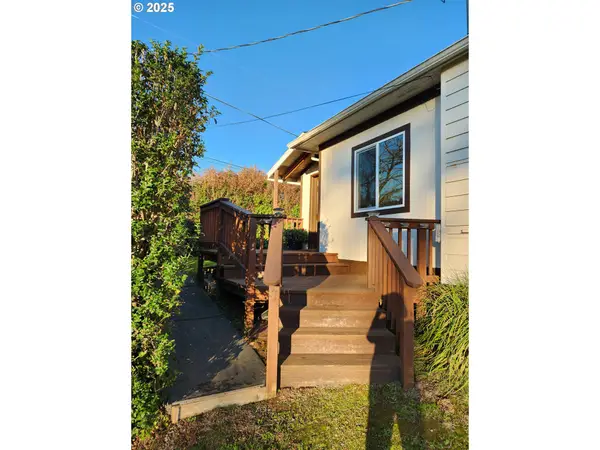 $330,000Active2 beds 1 baths993 sq. ft.
$330,000Active2 beds 1 baths993 sq. ft.1195 Idaho Ave, CoosBay, OR 97420
MLS# 349591679Listed by: CENTURY 21 NORTHSTAR - New
 $50,000Active0.09 Acres
$50,000Active0.09 Acres2770 34th St, CoosBay, OR 97420
MLS# 569578254Listed by: PACIFIC COAST REAL ESTATE & DEVELOPMENT, LLC - New
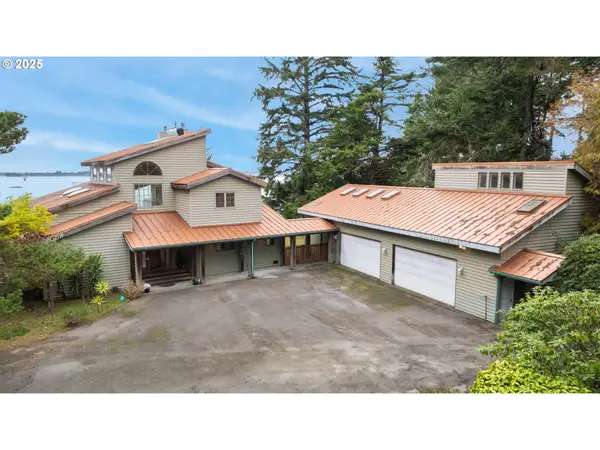 $1,050,000Active3 beds 3 baths3,622 sq. ft.
$1,050,000Active3 beds 3 baths3,622 sq. ft.1270 Seagate Ave, CoosBay, OR 97420
MLS# 160133981Listed by: COASTAL SOTHEBY'S INTERNATIONAL REALTY 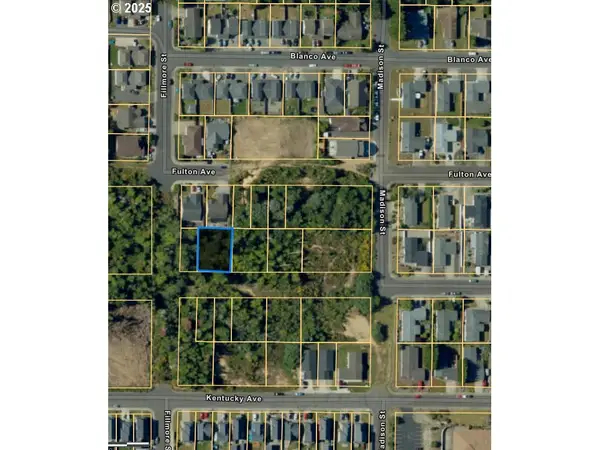 $65,000Active0.18 Acres
$65,000Active0.18 Acres0 Plymouth Ave, CoosBay, OR 97420
MLS# 782507830Listed by: KELLER WILLIAMS SOUTHERN OREGON COASTAL REAL ESTATE GROUP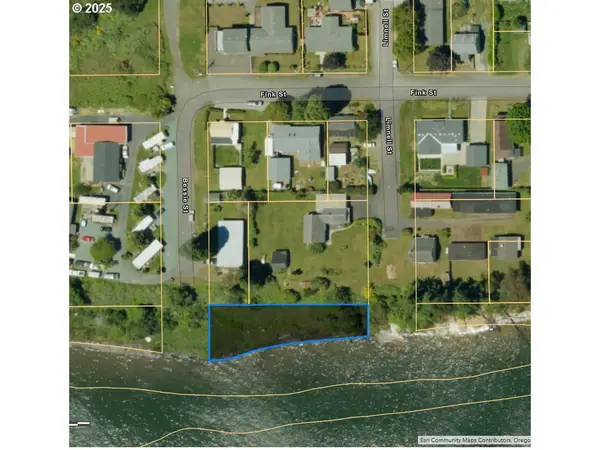 $59,000Active0 Acres
$59,000Active0 Acres0 Limnell St, CoosBay, OR 97420
MLS# 278467259Listed by: KELLER WILLIAMS SOUTHERN OREGON COASTAL REAL ESTATE GROUP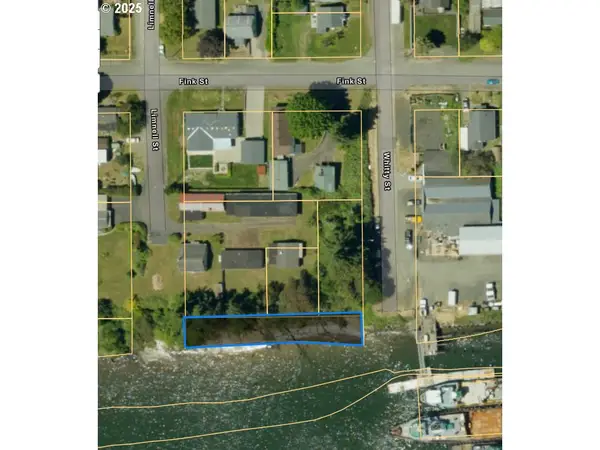 $39,000Active0 Acres
$39,000Active0 Acres545 Whitty St, CoosBay, OR 97420
MLS# 371988509Listed by: KELLER WILLIAMS SOUTHERN OREGON COASTAL REAL ESTATE GROUP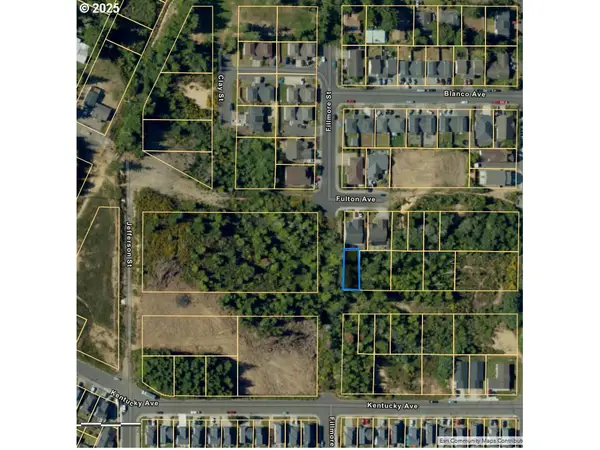 $55,000Active0.09 Acres
$55,000Active0.09 Acres0 Fillmore St, CoosBay, OR 97420
MLS# 773965354Listed by: KELLER WILLIAMS SOUTHERN OREGON COASTAL REAL ESTATE GROUP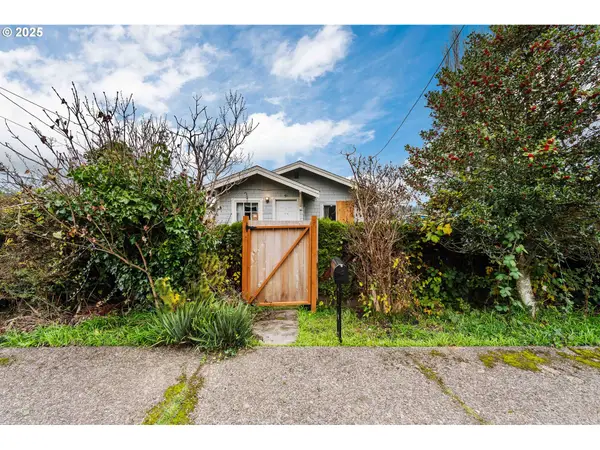 $195,000Active2 beds 1 baths800 sq. ft.
$195,000Active2 beds 1 baths800 sq. ft.1066 S 8th St, CoosBay, OR 97420
MLS# 465988190Listed by: PACIFIC PROPERTIES
