9080 SE Bull Run Rd, Corbett, OR 97019
Local realty services provided by:Better Homes and Gardens Real Estate Equinox
Listed by:natalya oreste
Office:berkshire hathaway homeservices nw real estate
MLS#:275223794
Source:PORTLAND
Price summary
- Price:$1,750,000
- Price per sq. ft.:$331.63
About this home
Experience luxury living & unmatched privacy on this stunning 40-acre custom-built estate! This one-of-a-kind property features a thoughtfully designed home that blends comfort, elegance & functionality—perfectly positioned to take advantage of the serene natural setting. Step inside to discover 10’ ceilings, 8’ solid wood doors, crown molding, & gorgeous h/w flrs throughout the main level. The spacious open flr plan includes a gas fplc, a dedicated office & 2 laundry rooms. The gourmet kit w/butler bar, fridge & wine cooler flows effortlessly into the living & entertainment spaces, highlighted by a surround sound system throughout the home. The luxurious main-flr primary suite is a true retreat, featuring a walk-in closet, heated tile flrs, jetted soaking tub, & a walk-in shower w/waterfall showerhead. Upstairs, you'll find 3 beautifully appointed en suite BRs, each w/walk-in closets & BAs that include marble countertops, tile flrs, cast iron tubs, & a walk-in shower. Entertainment is elevated in the home theater room, complete w/four sets of double recliners, a full bar w/ice maker, wine fridge, fridge, dishwasher, sink & a pool table area—perfect for hosting guests. The exterior is just as impressive. Relax on the wrap-around covered porch, or enjoy the deck w/stairs leading down to manicured grounds featuring irrigated landscaping fed by a natural spring, a tranquil water feature & raised garden beds for your green thumb. A separate studio w/cedar walls plumbed for a hot tub, including a dedicated drain for ease. Practical features include a 3-car garage w/half bath, large shop, four RV hook-ups, a 1,000-gal above-ground propane tank plus 500-gal tank in the shop & 2 backup propane generators: one wired for the house & 2nd for the shop. Furnace & heat pump are just a few years old & roof replaced in 2022. With 38 acres in timber deferral, this property also offers long-term investment potential in addition to its exceptional lifestyle offerings.
Contact an agent
Home facts
- Year built:2002
- Listing ID #:275223794
- Added:57 day(s) ago
- Updated:September 19, 2025 at 11:19 AM
Rooms and interior
- Bedrooms:4
- Total bathrooms:7
- Full bathrooms:4
- Half bathrooms:3
- Living area:5,277 sq. ft.
Heating and cooling
- Cooling:Central Air, Heat Pump
- Heating:Forced Air, Wood Stove
Structure and exterior
- Roof:Composition
- Year built:2002
- Building area:5,277 sq. ft.
- Lot area:40 Acres
Schools
- High school:Sandy
- Middle school:Cedar Ridge
- Elementary school:Firwood
Utilities
- Water:Spring, Well
- Sewer:Standard Septic
Finances and disclosures
- Price:$1,750,000
- Price per sq. ft.:$331.63
- Tax amount:$8,835 (2024)
New listings near 9080 SE Bull Run Rd
- New
 $729,000Active3 beds 2 baths2,587 sq. ft.
$729,000Active3 beds 2 baths2,587 sq. ft.2524 SE Mannthey Rd, Corbett, OR 97019
MLS# 145806528Listed by: RE/MAX EQUITY GROUP 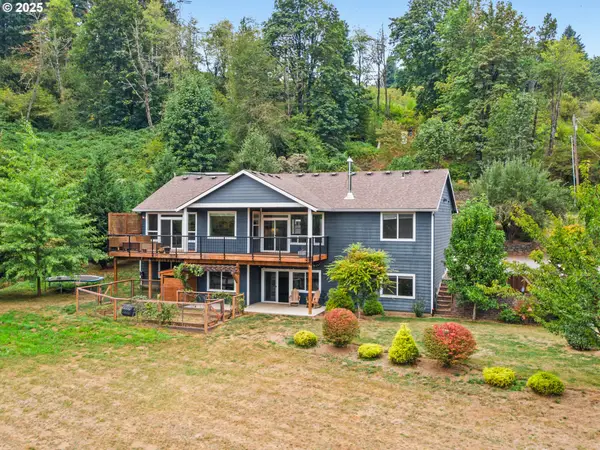 $895,000Pending3 beds 3 baths3,083 sq. ft.
$895,000Pending3 beds 3 baths3,083 sq. ft.37807 SE Rickert Rd, Corbett, OR 97019
MLS# 348922583Listed by: RE/MAX EQUITY GROUP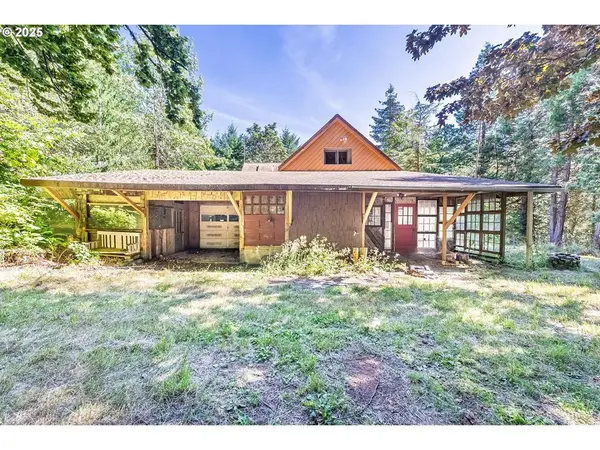 $400,000Active4 beds 2 baths1,902 sq. ft.
$400,000Active4 beds 2 baths1,902 sq. ft.2220 NE Brower Rd, Corbett, OR 97019
MLS# 255015449Listed by: LOVEJOY REAL ESTATE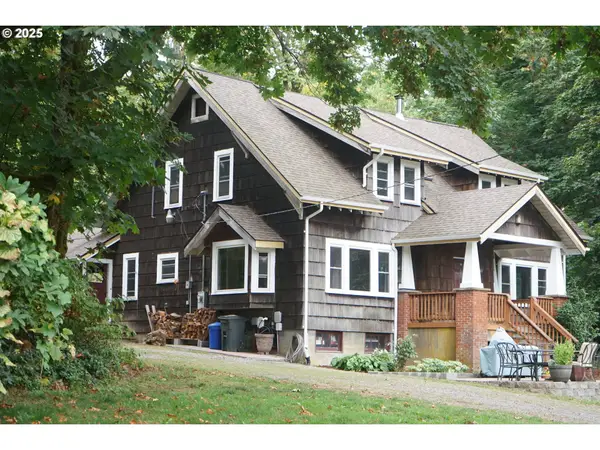 $699,000Active4 beds 3 baths3,560 sq. ft.
$699,000Active4 beds 3 baths3,560 sq. ft.41300 E Larch Mountain Rd, Corbett, OR 97019
MLS# 461839963Listed by: GREAT WESTERN REAL ESTATE CO $525,000Active7 Acres
$525,000Active7 Acres39149 E Knieriem Rd, Corbett, OR 97019
MLS# 111700352Listed by: JOHN L. SCOTT PORTLAND METRO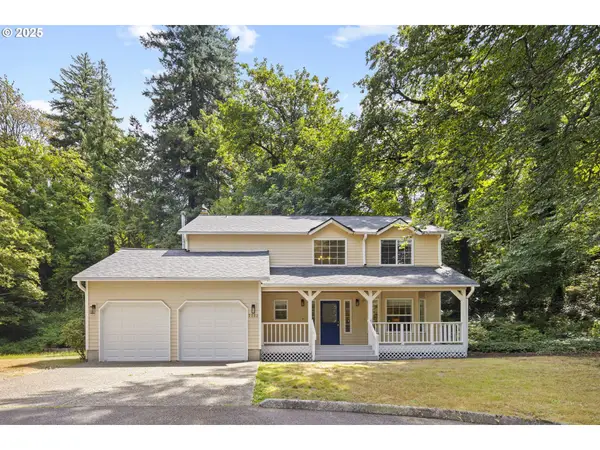 $575,000Pending4 beds 3 baths2,022 sq. ft.
$575,000Pending4 beds 3 baths2,022 sq. ft.2222 Historic Columbia Ri Hwy, Troutdale, OR 97060
MLS# 774308845Listed by: OREGON DIGS REAL ESTATE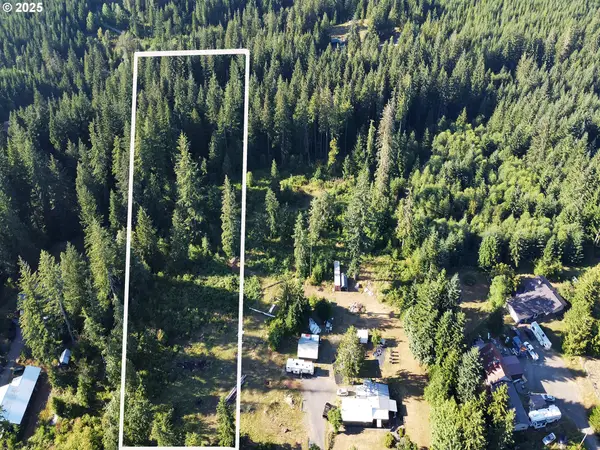 $425,000Active4.51 Acres
$425,000Active4.51 Acres44001 SE Trout Creek Rd, Corbett, OR 97019
MLS# 667653344Listed by: COLDWELL BANKER PROFESSIONAL $615,000Active3 beds 2 baths2,014 sq. ft.
$615,000Active3 beds 2 baths2,014 sq. ft.36810 NE Reed Rd, Corbett, OR 97019
MLS# 321452349Listed by: KELLER WILLIAMS REALTY PORTLAND ELITE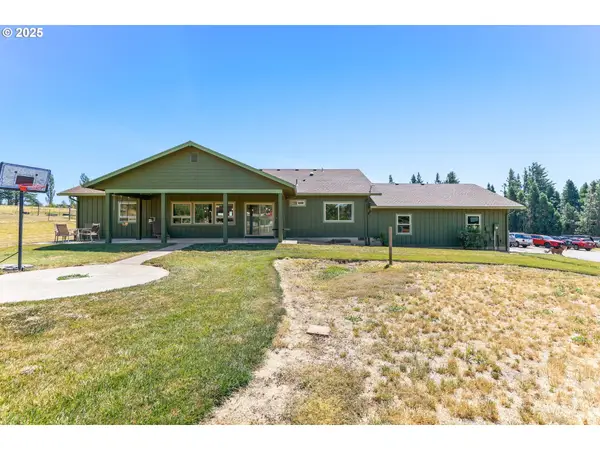 $1,750,000Active4 beds 3 baths2,330 sq. ft.
$1,750,000Active4 beds 3 baths2,330 sq. ft.31708 NE Wand Rd, Troutdale, OR 97060
MLS# 448470688Listed by: RE/MAX ADVANTAGE GROUP
