1044 N 26th Ter, Cornelius, OR 97113
Local realty services provided by:Better Homes and Gardens Real Estate Realty Partners
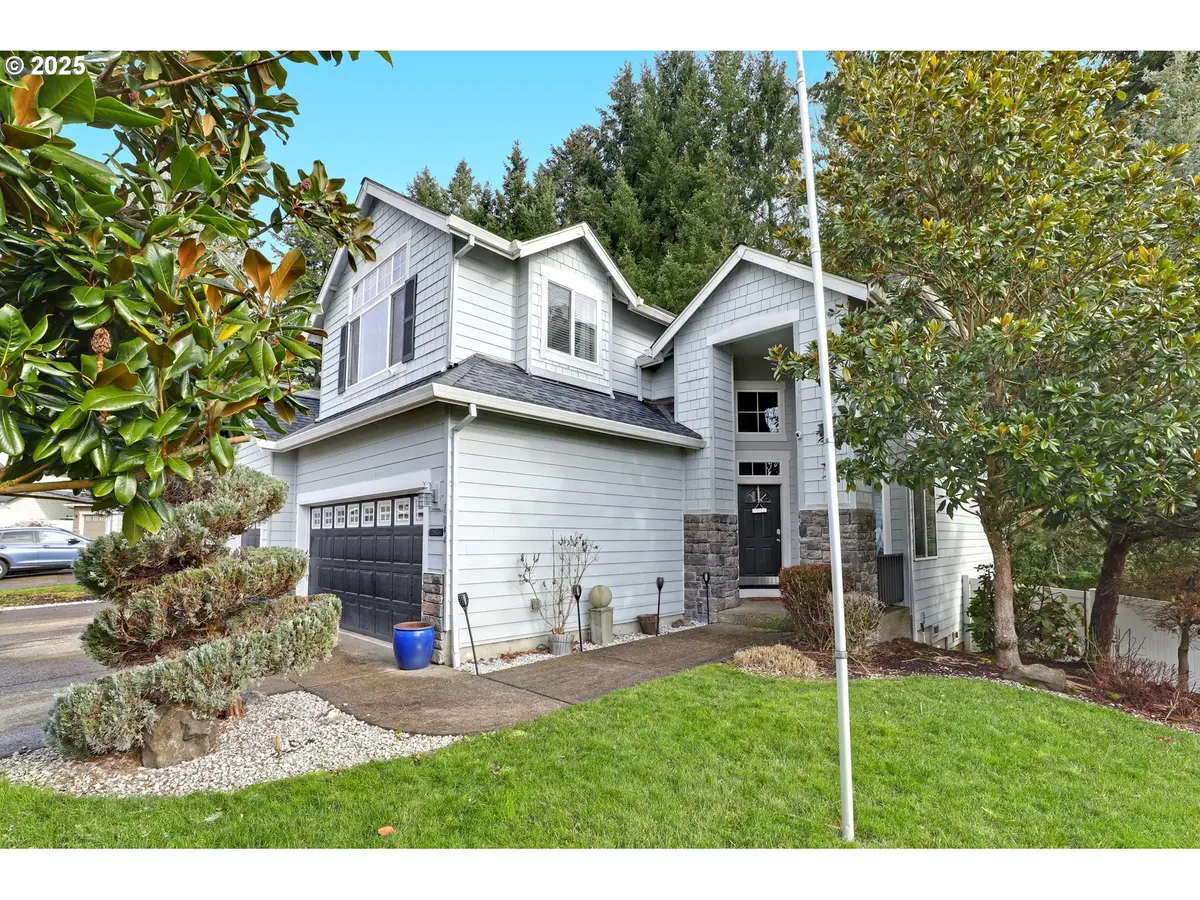
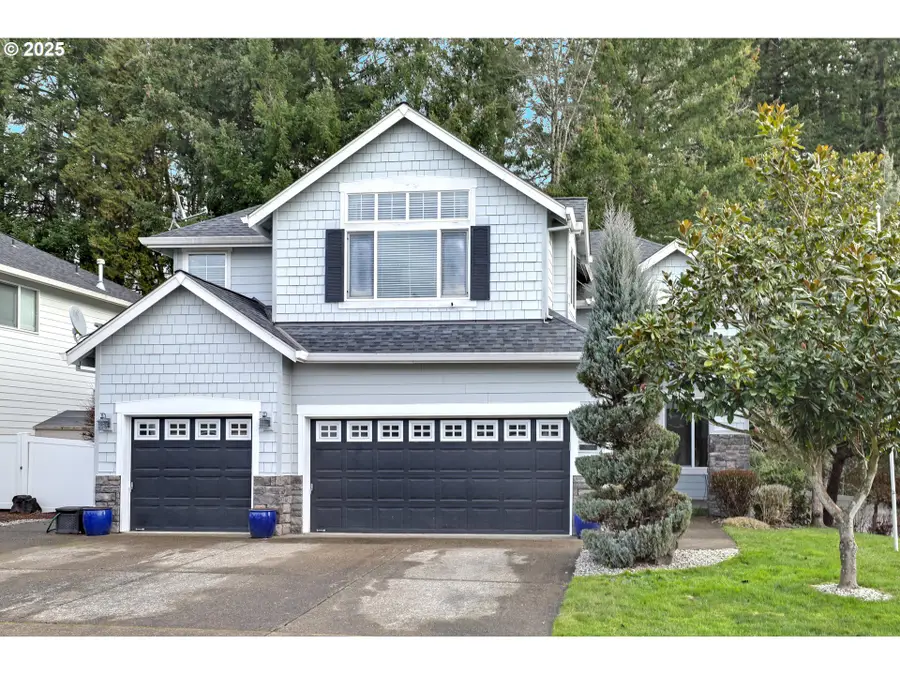
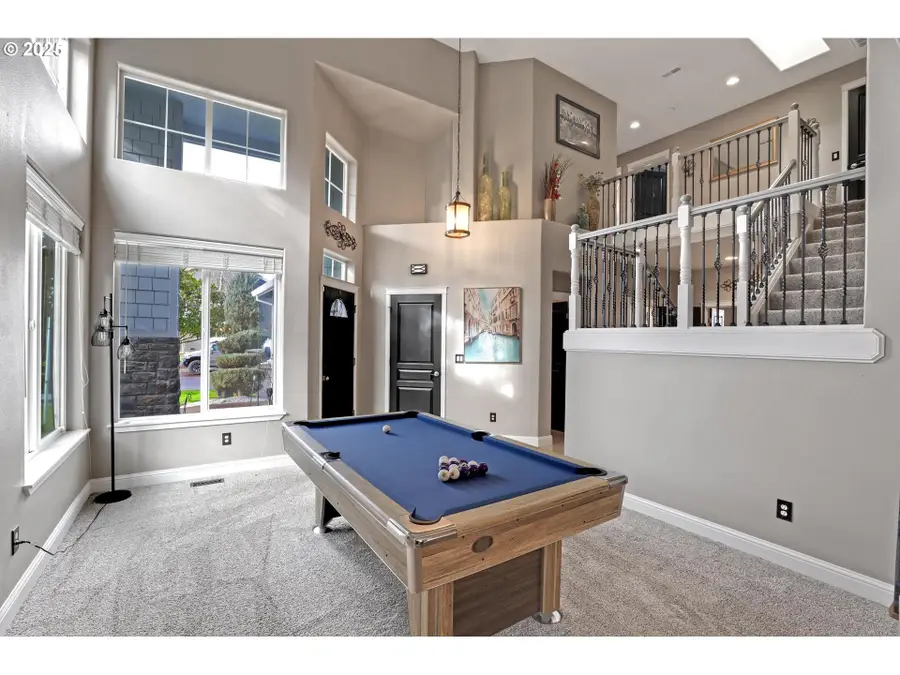
Listed by:christina roberti
Office:mapa realty nw llc.
MLS#:557790370
Source:PORTLAND
Price summary
- Price:$589,900
- Price per sq. ft.:$216
- Monthly HOA dues:$75
About this home
Seller is open to contributing toward buyer’s closing costs/rate buydown—submit your terms with the offer. VA buyers also have the option to assume the existing 2.875% interest rate!Welcome to this beautiful home in Cornelius, nestled in the established and desirable Hobbs Farm Estates neighborhood. This spacious open-concept floor plan is filled with natural light and backs to a serene, forested area with a path leading to scenic trails.The home features 4 bedrooms, 2.5 bathrooms, plus a den/office on the main level that could easily serve as a 5th bedroom. The oversized 4th bedroom upstairs offers incredible flexibility—convert it into a large bonus room ideal for a family room, home gym, craft space, or anything that suits your lifestyle. This layout also presents great potential for multigenerational living. Additional highlights include a 3-car garage and all appliances included—move-in ready and full of possibilities!
Contact an agent
Home facts
- Year built:2006
- Listing Id #:557790370
- Added:188 day(s) ago
- Updated:August 14, 2025 at 07:17 AM
Rooms and interior
- Bedrooms:4
- Total bathrooms:3
- Full bathrooms:2
- Half bathrooms:1
- Living area:2,731 sq. ft.
Heating and cooling
- Cooling:Central Air
- Heating:Forced Air
Structure and exterior
- Roof:Composition
- Year built:2006
- Building area:2,731 sq. ft.
- Lot area:0.13 Acres
Schools
- High school:Glencoe
- Middle school:Evergreen
- Elementary school:Free Orchards
Utilities
- Water:Public Water
- Sewer:Public Sewer
Finances and disclosures
- Price:$589,900
- Price per sq. ft.:$216
- Tax amount:$5,582 (2024)
New listings near 1044 N 26th Ter
- New
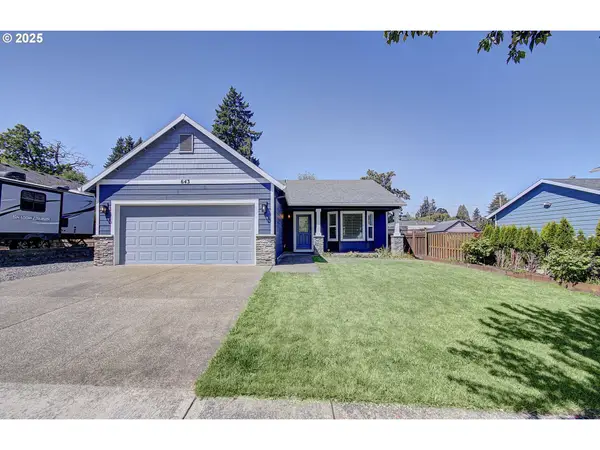 $469,900Active3 beds 2 baths1,254 sq. ft.
$469,900Active3 beds 2 baths1,254 sq. ft.643 S 13th Ave, Cornelius, OR 97113
MLS# 658132217Listed by: PREMIERE PROPERTY GROUP, LLC - New
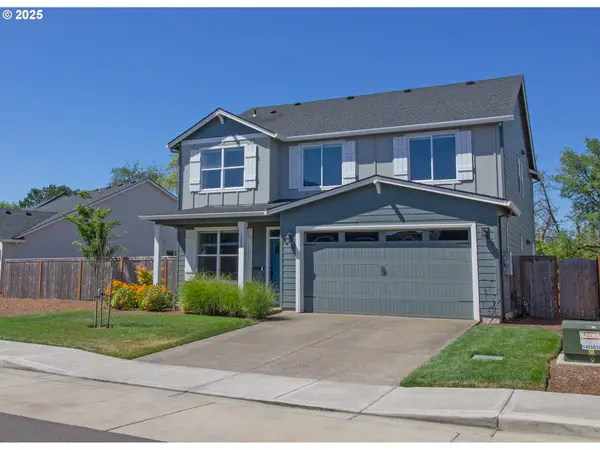 $739,900Active4 beds 3 baths2,596 sq. ft.
$739,900Active4 beds 3 baths2,596 sq. ft.1565 S Quartz Dr, Cornelius, OR 97113
MLS# 723117572Listed by: RE/MAX EQUITY GROUP  $429,960Pending3 beds 3 baths1,520 sq. ft.
$429,960Pending3 beds 3 baths1,520 sq. ft.2736 S Ivy St #LT838, Cornelius, OR 97113
MLS# 197798920Listed by: HOLT HOMES REALTY, LLC- New
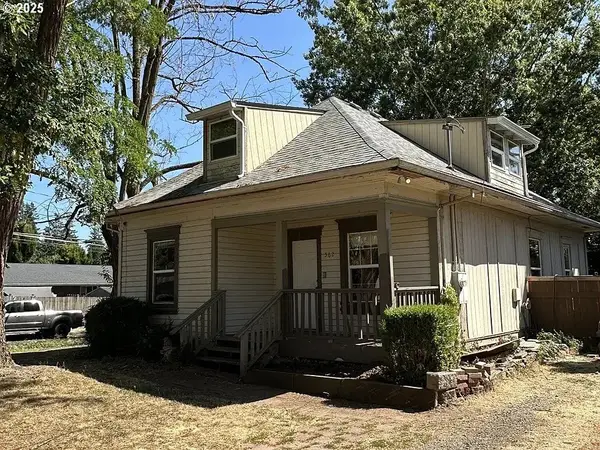 $350,000Active4 beds 2 baths1,472 sq. ft.
$350,000Active4 beds 2 baths1,472 sq. ft.562 N 14th Ave, Cornelius, OR 97113
MLS# 709046099Listed by: BARBARA NELSON REALTY GP., LLC - New
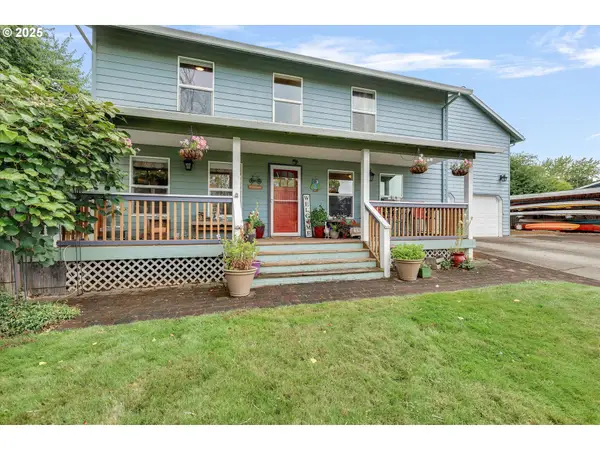 $699,000Active4 beds 3 baths3,074 sq. ft.
$699,000Active4 beds 3 baths3,074 sq. ft.1768 S Dogwood St, Cornelius, OR 97113
MLS# 524486969Listed by: MORE REALTY - New
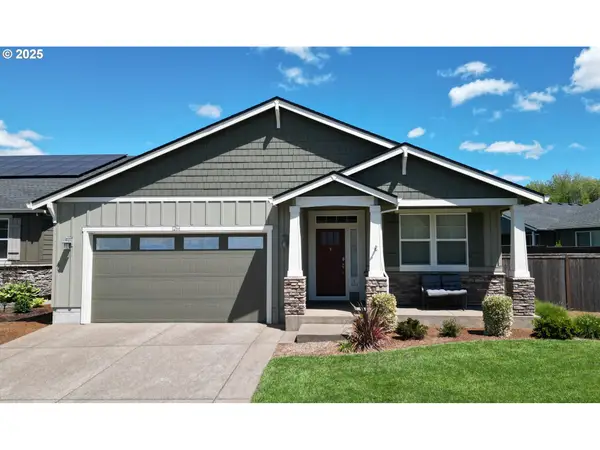 $549,999Active3 beds 2 baths1,659 sq. ft.
$549,999Active3 beds 2 baths1,659 sq. ft.1266 S 22nd Ave, Cornelius, OR 97113
MLS# 381430021Listed by: KELLER WILLIAMS REALTY PROFESSIONALS - New
 $449,900Active3 beds 2 baths1,924 sq. ft.
$449,900Active3 beds 2 baths1,924 sq. ft.474 S 20th Ave, Cornelius, OR 97113
MLS# 203573593Listed by: EXP REALTY, LLC - New
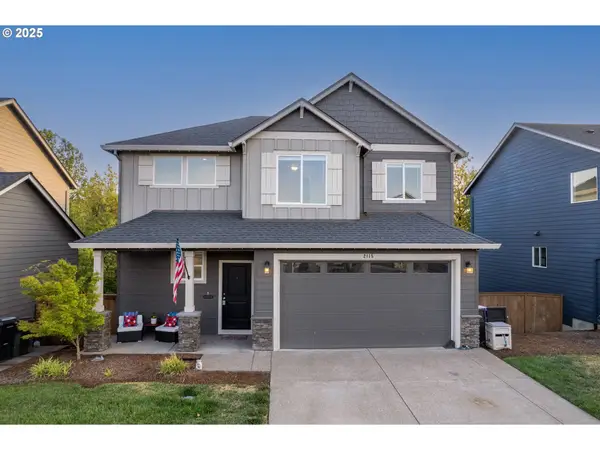 $525,000Active3 beds 3 baths1,833 sq. ft.
$525,000Active3 beds 3 baths1,833 sq. ft.2115 S Jasper Dr, Cornelius, OR 97113
MLS# 284165345Listed by: PATRIOT PROPERTIES US - New
 $639,000Active4 beds 2 baths2,614 sq. ft.
$639,000Active4 beds 2 baths2,614 sq. ft.385 S Cherry Dr, Cornelius, OR 97113
MLS# 439486085Listed by: RE/MAX EQUITY GROUP 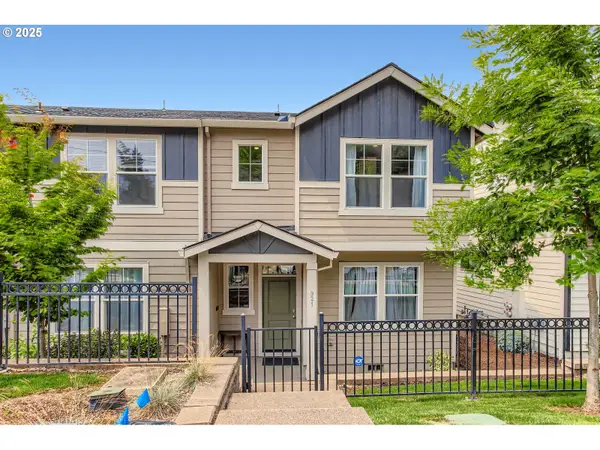 $446,000Active3 beds 3 baths1,519 sq. ft.
$446,000Active3 beds 3 baths1,519 sq. ft.921 N 19th Ave, Cornelius, OR 97113
MLS# 180547227Listed by: KELLER WILLIAMS SUNSET CORRIDOR

