1100 S Ivy St, Cornelius, OR 97113
Local realty services provided by:Better Homes and Gardens Real Estate Realty Partners
Listed by: tracy rynders
Office: re/max equity group
MLS#:655647646
Source:PORTLAND
Price summary
- Price:$499,000
- Price per sq. ft.:$391.07
About this home
New Price!! Fabulously updated one-level home with bright, open, stunning interior! So much to tell about this wonderful home: New LVP flooring, gorgeous, marbleized quartz countertops, new kitchen and bath cabinets, undermount farmhouse sink, faucet, updated recessed LED lighting with dimming features. Bedrooms each have a ceiling fan. Double pane vinyl windows. Interior laundry room with sink and exterior door. Double sinks in primary bath, new fixtures, waterfall faucets, striking tiled tub / shower. This home features a water system with point-to-point PEX plumbing, gas appliances, new roof in 2024! Furnace and A/C unit appx 8 years old. Interior room in garage for small shop or tool room. The back yard is fully fenced with two side gates. Separate fenced garden area with raised beds. Plum and Fig tree. Tool or garden shed, dog run etc with electricity. Huge timber built covered deck with fan, lights and a set up for an outdoor kitchen with countertops, sink and gas hook-up for BBQ. What more is there to say about a home that lives large and has it all! Right down the street from the park too. Big price improvement!
Contact an agent
Home facts
- Year built:1972
- Listing ID #:655647646
- Added:45 day(s) ago
- Updated:January 10, 2026 at 07:21 PM
Rooms and interior
- Bedrooms:3
- Total bathrooms:2
- Full bathrooms:2
- Living area:1,276 sq. ft.
Heating and cooling
- Cooling:Central Air
- Heating:Forced Air
Structure and exterior
- Roof:Composition
- Year built:1972
- Building area:1,276 sq. ft.
- Lot area:0.17 Acres
Schools
- High school:Forest Grove
- Middle school:Neil Armstrong
- Elementary school:Echo Shaw
Utilities
- Water:Public Water
- Sewer:Public Sewer
Finances and disclosures
- Price:$499,000
- Price per sq. ft.:$391.07
- Tax amount:$3,422 (2025)
New listings near 1100 S Ivy St
- New
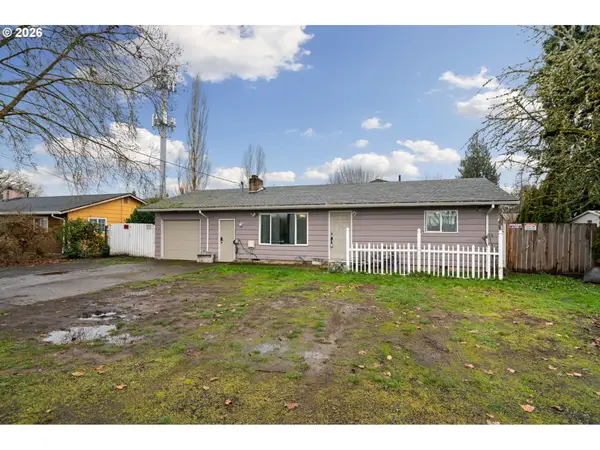 $460,000Active4 beds 2 baths1,536 sq. ft.
$460,000Active4 beds 2 baths1,536 sq. ft.333 N 19th Ave, Cornelius, OR 97113
MLS# 752563174Listed by: KELLER WILLIAMS SUNSET CORRIDOR - Open Sat, 2 to 4pmNew
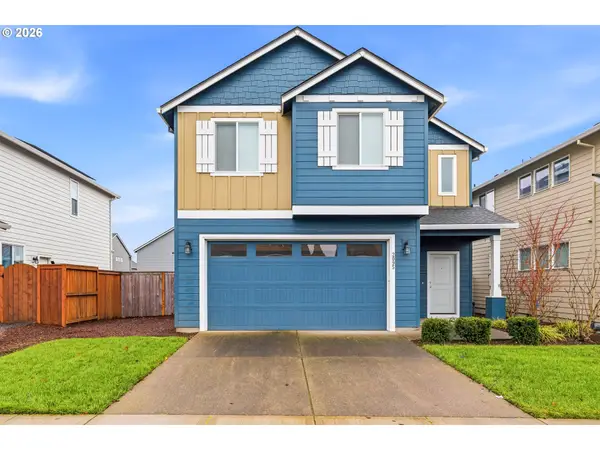 $499,900Active3 beds 3 baths1,670 sq. ft.
$499,900Active3 beds 3 baths1,670 sq. ft.2095 S Heather St, Cornelius, OR 97113
MLS# 384609272Listed by: KELLER WILLIAMS REALTY PORTLAND PREMIERE - Open Sat, 10am to 5pmNew
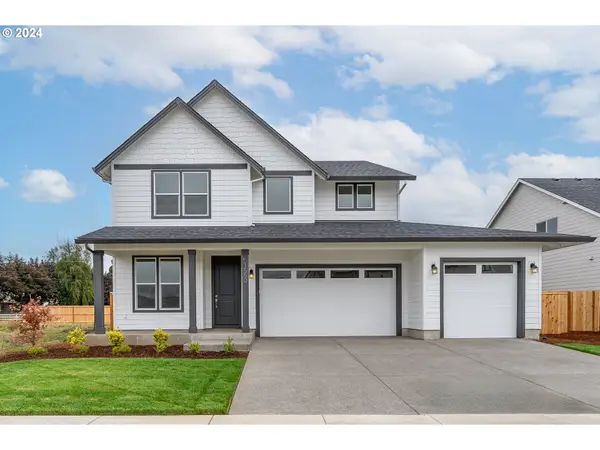 $765,360Active5 beds 4 baths2,890 sq. ft.
$765,360Active5 beds 4 baths2,890 sq. ft.1340 S 32nd Ave #Lot 758, Cornelius, OR 97113
MLS# 685368893Listed by: HOLT HOMES REALTY, LLC 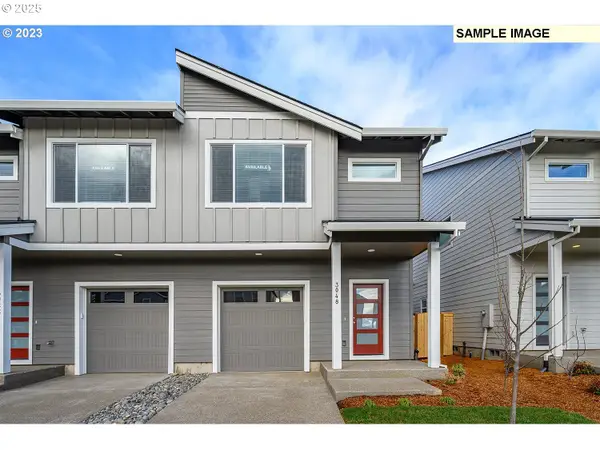 $451,838Pending3 beds 3 baths1,520 sq. ft.
$451,838Pending3 beds 3 baths1,520 sq. ft.2795 S Heather St #Lot 852, Cornelius, OR 97113
MLS# 113343407Listed by: HOLT HOMES REALTY, LLC- Open Sat, 10am to 5pm
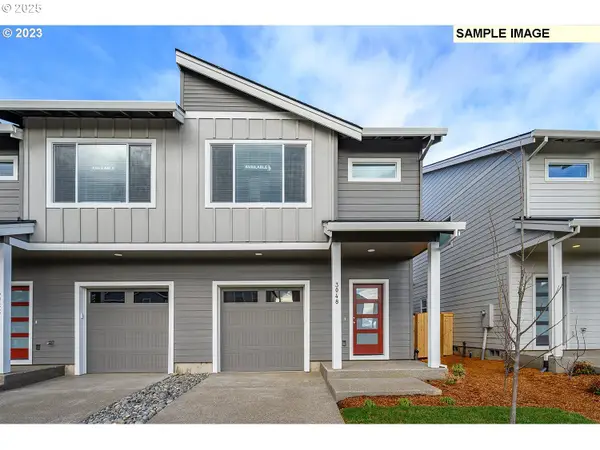 $399,960Active3 beds 3 baths1,520 sq. ft.
$399,960Active3 beds 3 baths1,520 sq. ft.2781 S Heather St #Lot 854, Cornelius, OR 97113
MLS# 634882948Listed by: HOLT HOMES REALTY, LLC 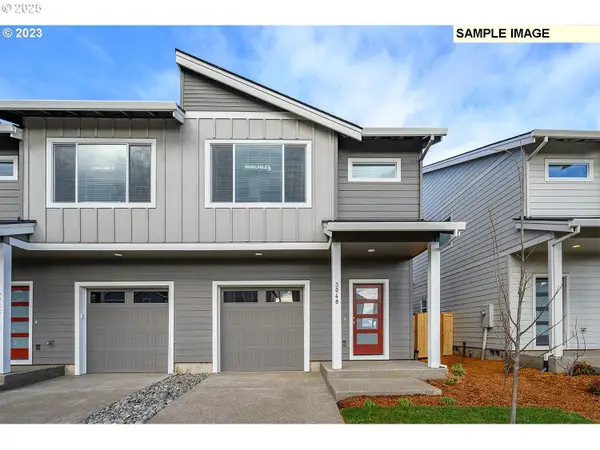 $374,960Pending3 beds 3 baths1,520 sq. ft.
$374,960Pending3 beds 3 baths1,520 sq. ft.2833 S Heather St #Lot 850, Cornelius, OR 97113
MLS# 642636735Listed by: HOLT HOMES REALTY, LLC- Open Sat, 10am to 5pm
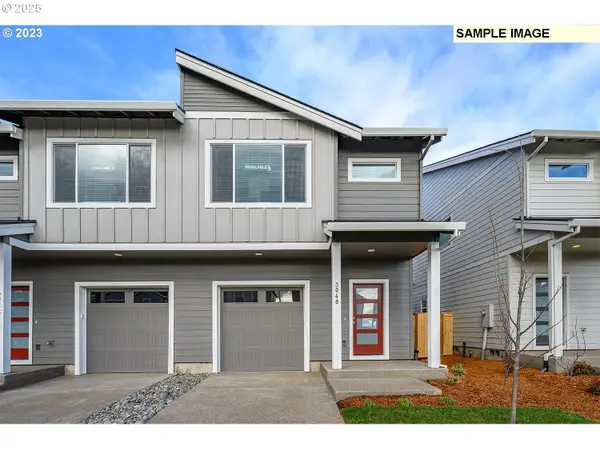 $424,960Active3 beds 3 baths1,520 sq. ft.
$424,960Active3 beds 3 baths1,520 sq. ft.2897 S Heather St #Lot 848, Cornelius, OR 97113
MLS# 415458337Listed by: HOLT HOMES REALTY, LLC - Open Sat, 10am to 5pm
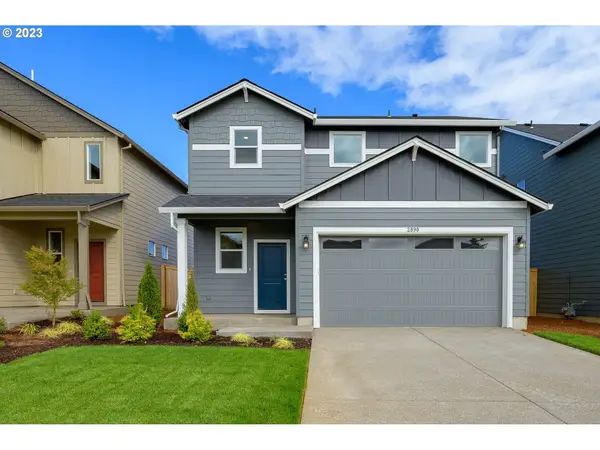 $499,960Active3 beds 3 baths1,609 sq. ft.
$499,960Active3 beds 3 baths1,609 sq. ft.3119 S Magnolia Dr #Lot 743, Cornelius, OR 97113
MLS# 205281680Listed by: HOLT HOMES REALTY, LLC 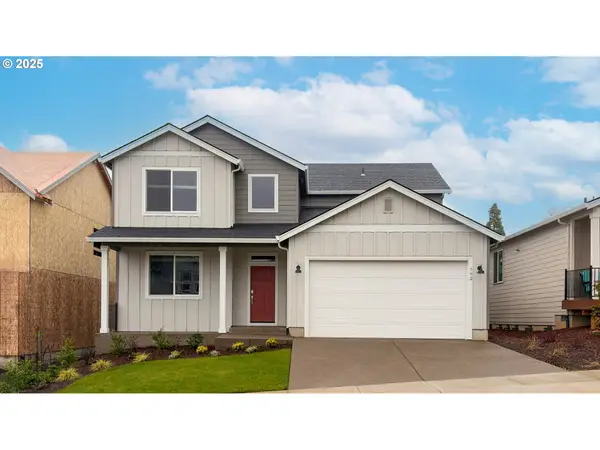 $571,900Active4 beds 3 baths2,634 sq. ft.
$571,900Active4 beds 3 baths2,634 sq. ft.792 Misty Ln, ForestGrove, OR 97116
MLS# 402677866Listed by: LENNAR SALES CORP- Open Sat, 10am to 5pm
 $717,207Active4 beds 3 baths2,539 sq. ft.
$717,207Active4 beds 3 baths2,539 sq. ft.1330 S 32nd Ave #Lot 759, Cornelius, OR 97113
MLS# 165159684Listed by: HOLT HOMES REALTY, LLC
