1126 S Jasper St, Cornelius, OR 97113
Local realty services provided by:Better Homes and Gardens Real Estate Realty Partners
1126 S Jasper St,Cornelius, OR 97113
$749,500
- - Beds
- - Baths
- 3,456 sq. ft.
- Multi-family
- Pending
Listed by: greg whistler, brian whistler
Office: premiere property group, llc.
MLS#:709014411
Source:PORTLAND
Price summary
- Price:$749,500
- Price per sq. ft.:$216.87
About this home
Welcome to opportunity in this 4 unit building that has 2 beds 1 bath and 856sqft per door for a total of 3324 sqft. There is also a separate coin operated laundry building as well. 3 of the 4 units are empty allowing a person to set market value rents. Unit D(pics 11-19) is currently occupied and contains an included FS Fridge & Range in the kitchen. Heat source is baseboard in each of the rooms with wall to wall Carpet. Unit C (pics 20-29) is the most updated with new flooring and carpets throughout, updated kitchen counters, refinished cabinets, built in microwave, FS fridge & range. Bath is also updated with new sink & toilet. Unit B (pics 30-39) is the second most complete unit with new flooring and carpets throughout, updated kitchen counters, built-in microwave, FS fridge & range. Bath also has some updates with new sink and toilet. This ground floor unit also has a patio and back yard area. Unit A (pics 40-47) is a fixer unit and needs updates throughout. All units have updated plumbing and new hot water heaters. Walking distance to a nearby park with plenty of activities for anyone to enjoy.
Contact an agent
Home facts
- Year built:1973
- Listing ID #:709014411
- Added:227 day(s) ago
- Updated:December 17, 2025 at 10:04 AM
Rooms and interior
- Living area:3,456 sq. ft.
Heating and cooling
- Heating:Baseboard
Structure and exterior
- Roof:Composition
- Year built:1973
- Building area:3,456 sq. ft.
- Lot area:0.24 Acres
Schools
- High school:Forest Grove
- Middle school:Neil Armstrong
- Elementary school:Echo Shaw
Utilities
- Water:Public Water
- Sewer:Public Sewer
Finances and disclosures
- Price:$749,500
- Price per sq. ft.:$216.87
- Tax amount:$4,494 (2024)
New listings near 1126 S Jasper St
- New
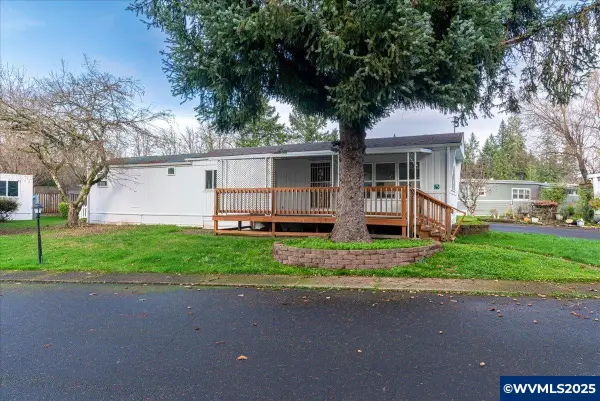 $18,000Active2 beds 2 baths720 sq. ft.
$18,000Active2 beds 2 baths720 sq. ft.570 N 10th #75 Av, Cornelius, OR 97113
MLS# 836137Listed by: EXP REALTY, LLC 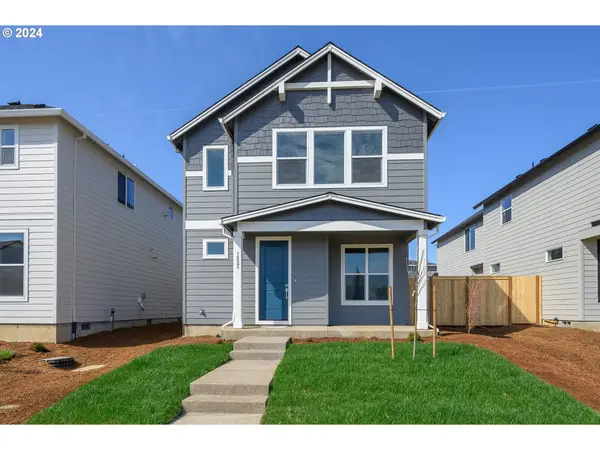 $514,960Pending3 beds 3 baths1,912 sq. ft.
$514,960Pending3 beds 3 baths1,912 sq. ft.3140 S Kodiak St #Lot 815, Cornelius, OR 97113
MLS# 257096866Listed by: HOLT HOMES REALTY, LLC- New
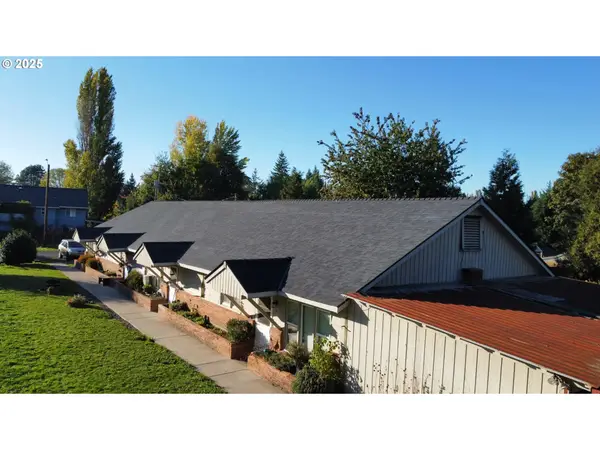 $950,000Active-- beds -- baths3,072 sq. ft.
$950,000Active-- beds -- baths3,072 sq. ft.302 S 19th Ave, Cornelius, OR 97113
MLS# 461227769Listed by: CORE, REALTORS - New
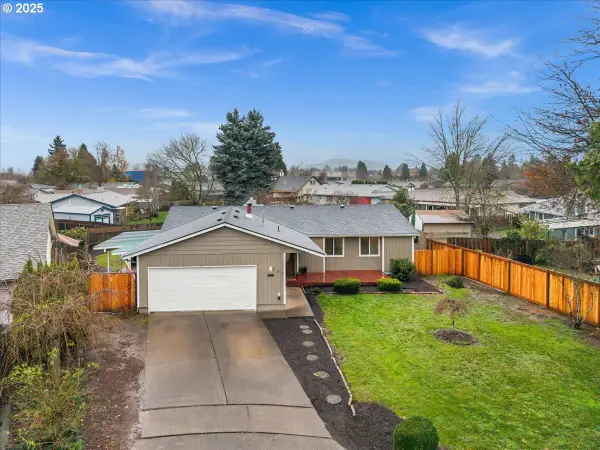 $476,000Active3 beds 2 baths1,567 sq. ft.
$476,000Active3 beds 2 baths1,567 sq. ft.253 S Tarrybrooke Cir, Cornelius, OR 97113
MLS# 153485706Listed by: JOHN L. SCOTT MARKET CENTER 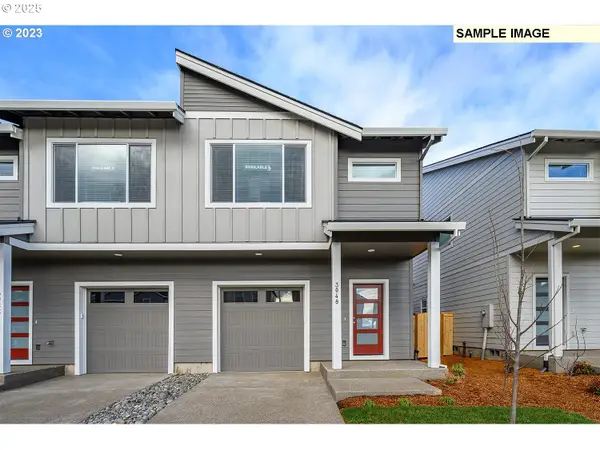 $374,960Pending3 beds 3 baths1,520 sq. ft.
$374,960Pending3 beds 3 baths1,520 sq. ft.2801 S Heather St #Lot 851, Cornelius, OR 97113
MLS# 157469609Listed by: HOLT HOMES REALTY, LLC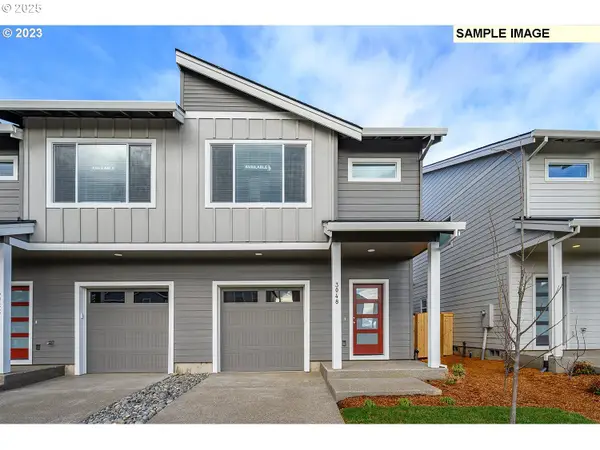 $374,960Pending3 beds 3 baths1,520 sq. ft.
$374,960Pending3 beds 3 baths1,520 sq. ft.2855 S Heather St #Lot 849, Cornelius, OR 97113
MLS# 152392888Listed by: HOLT HOMES REALTY, LLC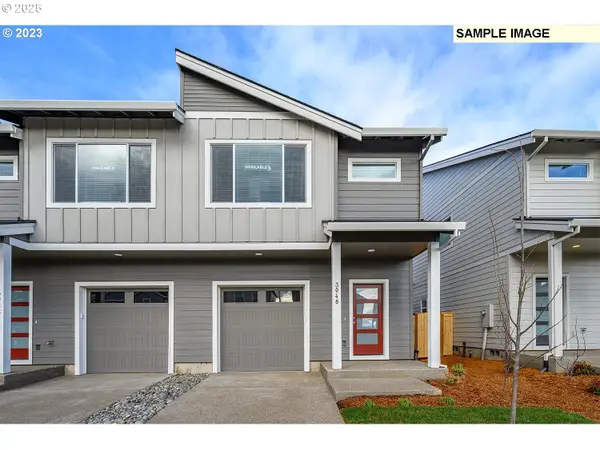 $419,960Pending3 beds 3 baths1,520 sq. ft.
$419,960Pending3 beds 3 baths1,520 sq. ft.2892 S Ivy St #Lot 847, Cornelius, OR 97113
MLS# 156747105Listed by: HOLT HOMES REALTY, LLC- Open Sat, 12 to 2pm
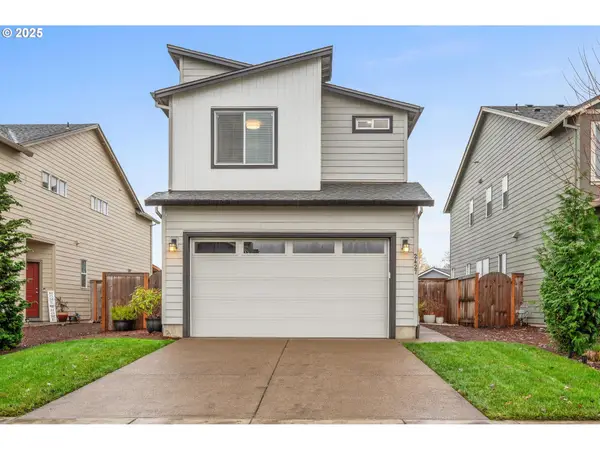 $539,000Active3 beds 3 baths2,062 sq. ft.
$539,000Active3 beds 3 baths2,062 sq. ft.2427 S Linden St, Cornelius, OR 97113
MLS# 764697714Listed by: CASCADE HASSON SOTHEBY'S INTERNATIONAL REALTY  $524,960Pending3 beds 3 baths1,670 sq. ft.
$524,960Pending3 beds 3 baths1,670 sq. ft.3011 S Magnolia #Lot 744, Cornelius, OR 97113
MLS# 331006714Listed by: HOLT HOMES REALTY, LLC- Open Fri, 10am to 5pm
 $499,960Active4 beds 3 baths1,670 sq. ft.
$499,960Active4 beds 3 baths1,670 sq. ft.3135 S Nectarine St, Cornelius, OR 97113
MLS# 437189744Listed by: HOLT HOMES REALTY, LLC
