4535 SW Golf Course Rd, Cornelius, OR 97113
Local realty services provided by:Better Homes and Gardens Real Estate Equinox
4535 SW Golf Course Rd,Cornelius, OR 97113
$460,000
- 2 Beds
- 1 Baths
- - sq. ft.
- Single family
- Sold
Listed by: cindy oja
Office: more realty
MLS#:676198654
Source:PORTLAND
Sorry, we are unable to map this address
Price summary
- Price:$460,000
About this home
Charming Mid-Century Ranch on Nearly 1/3 Acre in the Countryside of Cornelius. Step into this delightful mid-century ranch home, nestled on an expansive lot that offers space, privacy, and classic charm. Inside, you’ll find an adorable kitchen with a cozy breakfast nook, a separate dining room, and an oversized living room perfect for gatherings or quiet evenings in.This well-loved home features two comfortable bedrooms and one charming bath, complete with a bidet toilet and pedestal sink, blending vintage character with thoughtful updates.A two-car garage with a storage loft, plus an additional carport, provides ample parking and room for hobbies or storage. Enjoy year-round relaxation in the covered sun porch and stay organized with a spacious laundry room that offers abundant storage. Located in the beautiful countryside of Cornelius, this home offers the perfect balance of peaceful living with timeless mid-century appeal. As a bonus, the sellers will leave their Starlink equipment for the buyer, ensuring fast, reliable internet from day one. With its inviting layout, generous lot, and serene setting, this property is ready to welcome its next owner home.
Contact an agent
Home facts
- Year built:1953
- Listing ID #:676198654
- Added:47 day(s) ago
- Updated:January 08, 2026 at 07:09 AM
Rooms and interior
- Bedrooms:2
- Total bathrooms:1
- Full bathrooms:1
Heating and cooling
- Heating:Forced Air
Structure and exterior
- Roof:Composition
- Year built:1953
Schools
- High school:Hillsboro
- Middle school:South Meadows
- Elementary school:Farmington View
Utilities
- Water:Well
- Sewer:Septic Tank
Finances and disclosures
- Price:$460,000
- Tax amount:$2,909 (2025)
New listings near 4535 SW Golf Course Rd
- Open Fri, 10am to 5pmNew
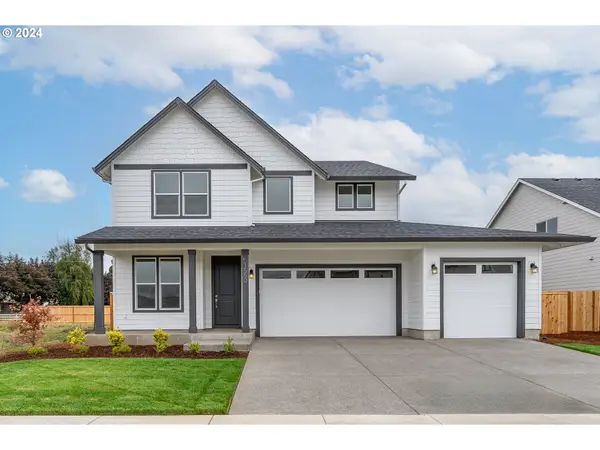 $765,360Active5 beds 4 baths2,890 sq. ft.
$765,360Active5 beds 4 baths2,890 sq. ft.1340 S 32nd Ave #Lot 758, Cornelius, OR 97113
MLS# 685368893Listed by: HOLT HOMES REALTY, LLC 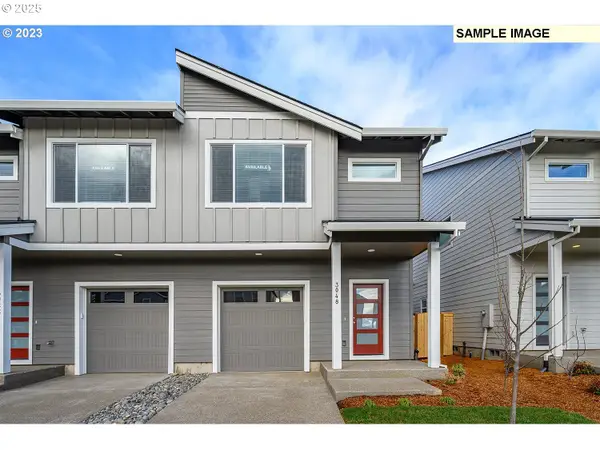 $451,838Pending3 beds 3 baths1,520 sq. ft.
$451,838Pending3 beds 3 baths1,520 sq. ft.2795 S Heather St #Lot 852, Cornelius, OR 97113
MLS# 113343407Listed by: HOLT HOMES REALTY, LLC- Open Fri, 10am to 5pmNew
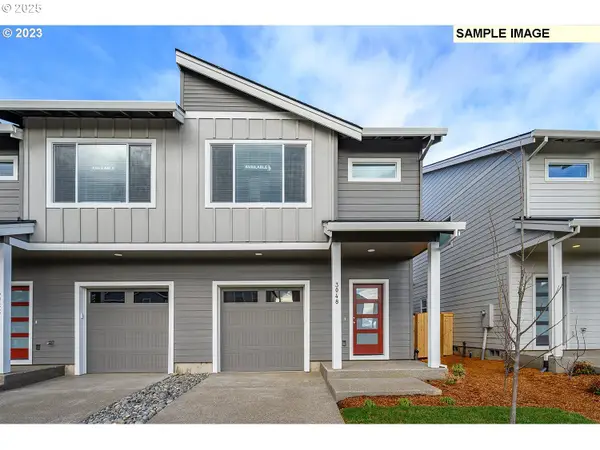 $399,960Active3 beds 3 baths1,520 sq. ft.
$399,960Active3 beds 3 baths1,520 sq. ft.2781 S Heather St #Lot 854, Cornelius, OR 97113
MLS# 634882948Listed by: HOLT HOMES REALTY, LLC 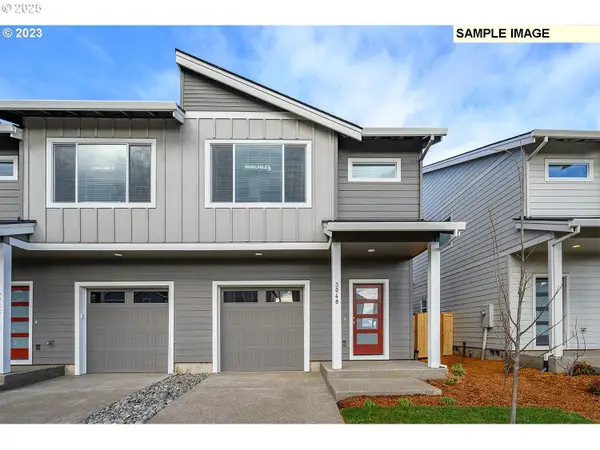 $374,960Pending3 beds 3 baths1,520 sq. ft.
$374,960Pending3 beds 3 baths1,520 sq. ft.2833 S Heather St #Lot 850, Cornelius, OR 97113
MLS# 642636735Listed by: HOLT HOMES REALTY, LLC- Open Fri, 10am to 5pmNew
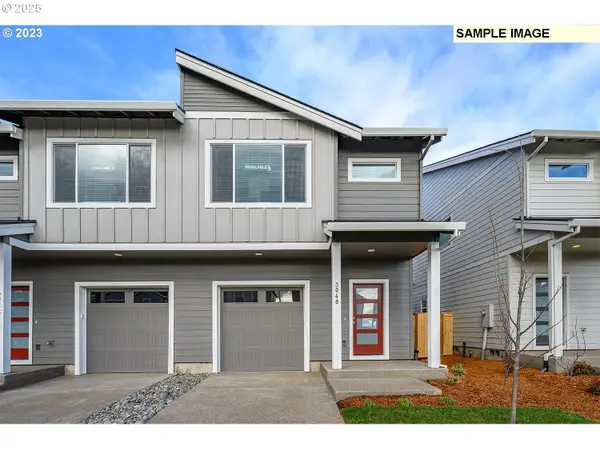 $424,960Active3 beds 3 baths1,520 sq. ft.
$424,960Active3 beds 3 baths1,520 sq. ft.2897 S Heather St #Lot 848, Cornelius, OR 97113
MLS# 415458337Listed by: HOLT HOMES REALTY, LLC - Open Fri, 10am to 5pmNew
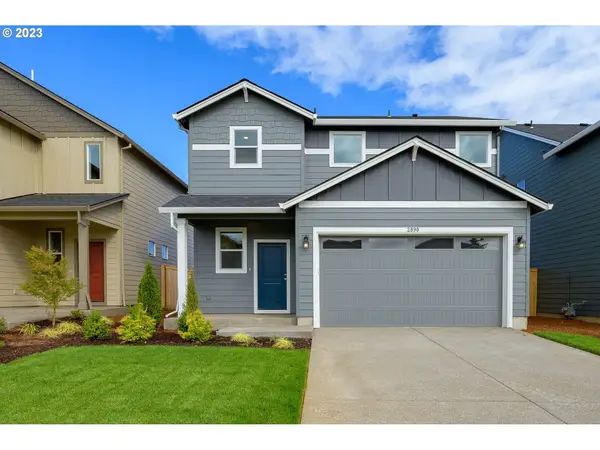 $499,960Active3 beds 3 baths1,609 sq. ft.
$499,960Active3 beds 3 baths1,609 sq. ft.3119 S Magnolia Dr #Lot 743, Cornelius, OR 97113
MLS# 205281680Listed by: HOLT HOMES REALTY, LLC 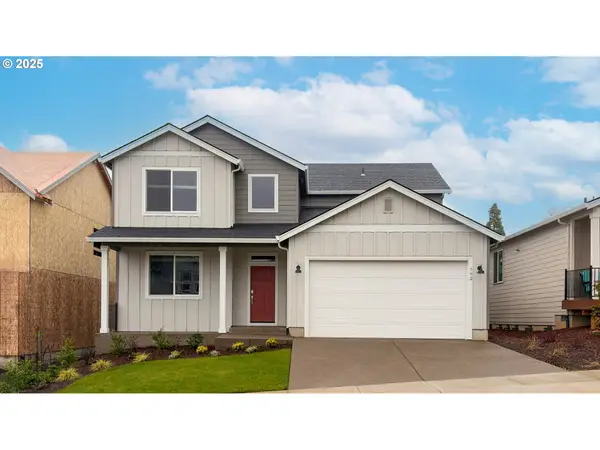 $571,900Active4 beds 3 baths2,634 sq. ft.
$571,900Active4 beds 3 baths2,634 sq. ft.792 Misty Ln, ForestGrove, OR 97116
MLS# 402677866Listed by: LENNAR SALES CORP- Open Fri, 10am to 5pm
 $717,207Active4 beds 3 baths2,539 sq. ft.
$717,207Active4 beds 3 baths2,539 sq. ft.1330 S 32nd Ave #Lot 759, Cornelius, OR 97113
MLS# 165159684Listed by: HOLT HOMES REALTY, LLC 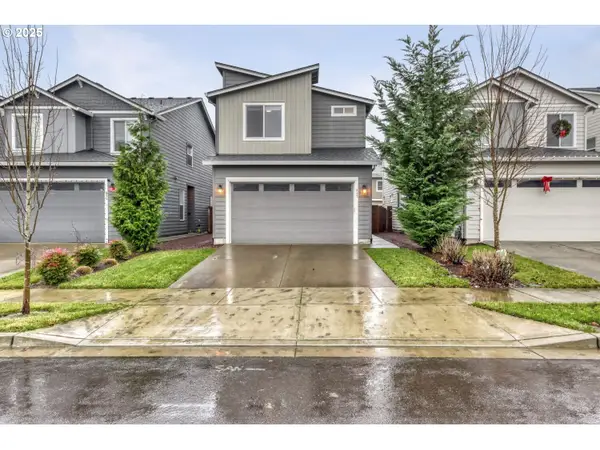 $499,900Active3 beds 3 baths2,062 sq. ft.
$499,900Active3 beds 3 baths2,062 sq. ft.847 S 23rd Ave, Cornelius, OR 97113
MLS# 294532641Listed by: PREMIERE PROPERTY GROUP, LLC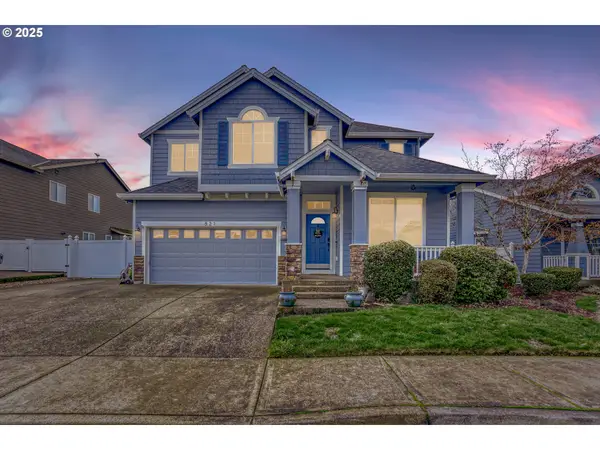 $619,000Active5 beds 3 baths2,610 sq. ft.
$619,000Active5 beds 3 baths2,610 sq. ft.821 N 27th Ave, Cornelius, OR 97113
MLS# 745454217Listed by: JOHN L. SCOTT
