7755 SW Bracken Dr, Cornelius, OR 97113
Local realty services provided by:Better Homes and Gardens Real Estate Realty Partners
Upcoming open houses
- Sun, Feb 1502:00 pm - 04:00 pm
Listed by:
- Kimberly McKie-Nosen(971) 235 - 2702Better Homes and Gardens Real Estate Realty Partners
MLS#:250976860
Source:PORTLAND
Price summary
- Price:$1,395,000
- Price per sq. ft.:$211.78
- Monthly HOA dues:$33.33
About this home
This exceptional 6,500+ square foot custom-built residence offers a rare blend of architectural distinction and lifestyle amenities. Designed in a unique octagonal layout, the home centers around a private courtyard with easy access that enhances indoor-outdoor living. The spacious interior features six bedrooms and five bathrooms, including a generous primary suite. Beautiful wood floors, complemented by vaulted ceilings and exposed beams lends an elegant, rustic atmosphere. The upstairs boasts an enormous family room for entertaining or stretching out, a large private gym and a covered porch with batting cage. Situated on six hilltop acres with sweeping views, the property includes a swimming pool with deck, hot tub, a 50x30 sport court, and a four-stall barn making relaxation and enjoyment readily available. On the practical side, energy-efficient systems including high-efficiency heat pumps, a wood furnace, and an advanced solar panel system, ensure sustainability and cost savings. A huge garage and attached workshop gives storage, a place to tinker, and one more reason to call this place home. This is a rare opportunity to own a property that offers privacy, versatility, and a distinctive lifestyle setting.
Contact an agent
Home facts
- Year built:1975
- Listing ID #:250976860
- Added:265 day(s) ago
- Updated:February 10, 2026 at 10:26 PM
Rooms and interior
- Bedrooms:6
- Total bathrooms:5
- Full bathrooms:4
- Half bathrooms:1
- Living area:6,587 sq. ft.
Heating and cooling
- Cooling:Heat Pump
- Heating:Active Solar, Heat Pump, Wood Stove
Structure and exterior
- Roof:Metal
- Year built:1975
- Building area:6,587 sq. ft.
- Lot area:6 Acres
Schools
- High school:Forest Grove
- Middle school:Neil Armstrong
- Elementary school:Dilley
Utilities
- Water:Well
- Sewer:Standard Septic
Finances and disclosures
- Price:$1,395,000
- Price per sq. ft.:$211.78
- Tax amount:$12,259 (2024)
New listings near 7755 SW Bracken Dr
- Open Thu, 10am to 5pmNew
 $424,960Active3 beds 3 baths1,520 sq. ft.
$424,960Active3 beds 3 baths1,520 sq. ft.2777 S Heather St #Lot 855, Cornelius, OR 97113
MLS# 457949468Listed by: HOLT HOMES REALTY, LLC - New
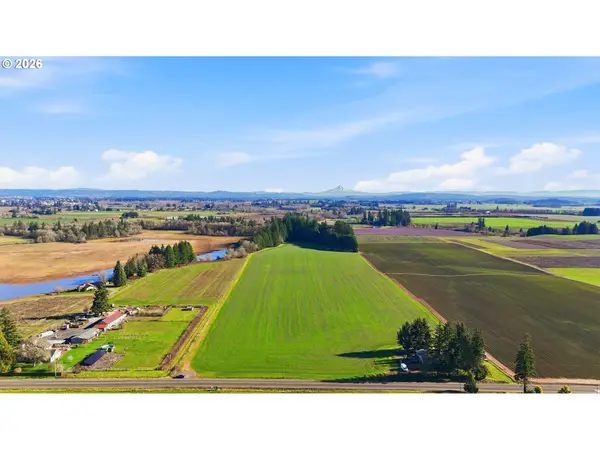 $887,000Active2 beds 1 baths1,489 sq. ft.
$887,000Active2 beds 1 baths1,489 sq. ft.3678 SW Golf Course Rd, Cornelius, OR 97113
MLS# 376572124Listed by: LEE REAL ESTATE - Open Thu, 10am to 5pmNew
 $539,960Active3 beds 3 baths1,833 sq. ft.
$539,960Active3 beds 3 baths1,833 sq. ft.3020 S Nectarine St #Lot 730, Cornelius, OR 97113
MLS# 525117670Listed by: HOLT HOMES REALTY, LLC - New
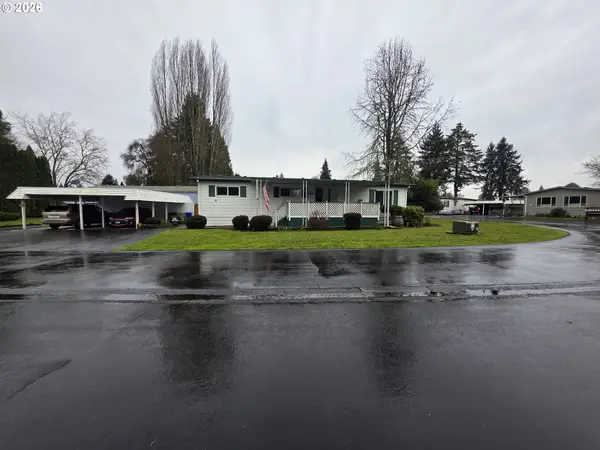 $125,000Active3 beds 2 baths1,248 sq. ft.
$125,000Active3 beds 2 baths1,248 sq. ft.507 N 19th Ave #49, Cornelius, OR 97113
MLS# 402721976Listed by: WILLNER PROPERTIES LLC - New
 $599,000Active4 beds 3 baths2,664 sq. ft.
$599,000Active4 beds 3 baths2,664 sq. ft.129 N 35th Pl, Cornelius, OR 97124
MLS# 655102442Listed by: COLDWELL BANKER BAIN 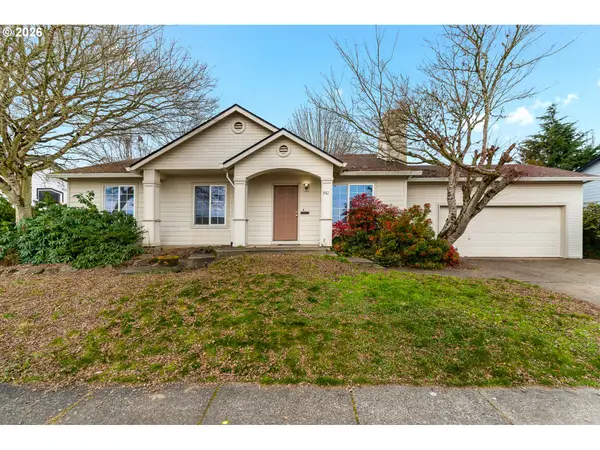 $300,000Pending3 beds 2 baths1,440 sq. ft.
$300,000Pending3 beds 2 baths1,440 sq. ft.961 S 4th Ave, Cornelius, OR 97113
MLS# 636344365Listed by: KELLER WILLIAMS PREMIER PARTNERS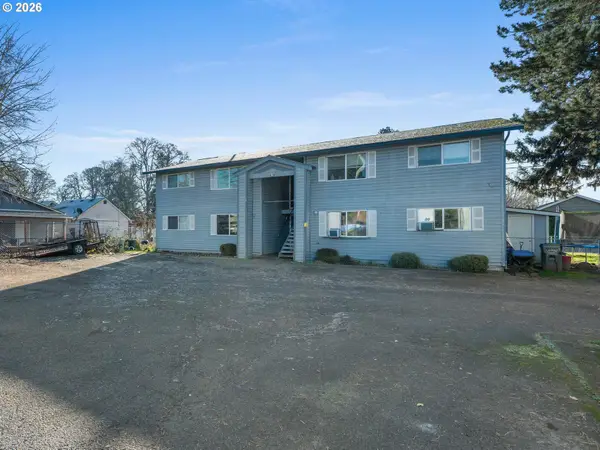 $724,995Pending-- beds -- baths3,520 sq. ft.
$724,995Pending-- beds -- baths3,520 sq. ft.420 N 13th Ave, Cornelius, OR 97113
MLS# 269757834Listed by: RE/MAX EQUITY GROUP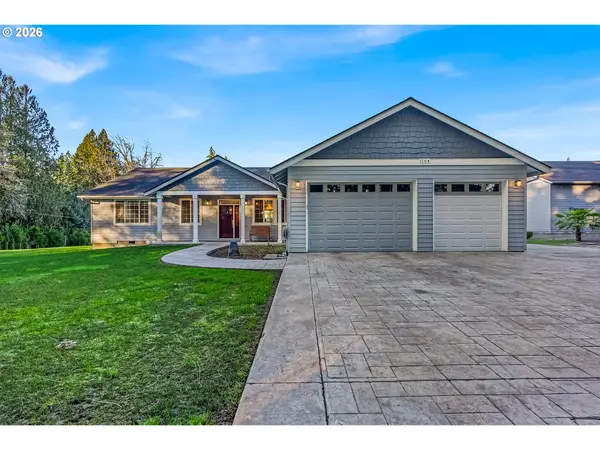 $1,200,000Active4 beds 3 baths2,578 sq. ft.
$1,200,000Active4 beds 3 baths2,578 sq. ft.1164 NW Hobbs Rd, Cornelius, OR 97113
MLS# 793936372Listed by: EXP REALTY, LLC- Open Thu, 10am to 5pm
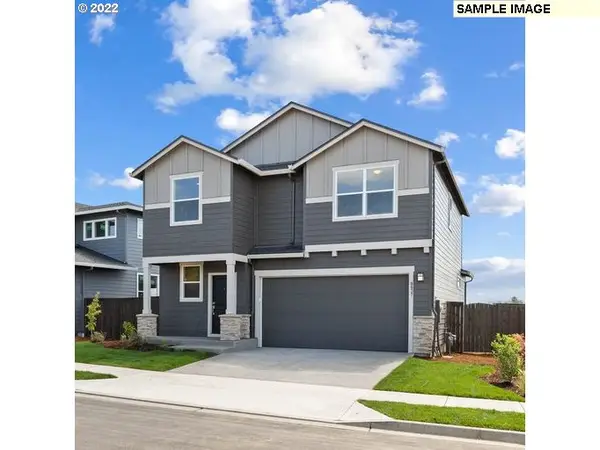 $564,960Active4 beds 3 baths2,038 sq. ft.
$564,960Active4 beds 3 baths2,038 sq. ft.3171 S Nectarine St #Lot 722, Cornelius, OR 97113
MLS# 198893158Listed by: HOLT HOMES REALTY, LLC - Open Thu, 3 to 5pm
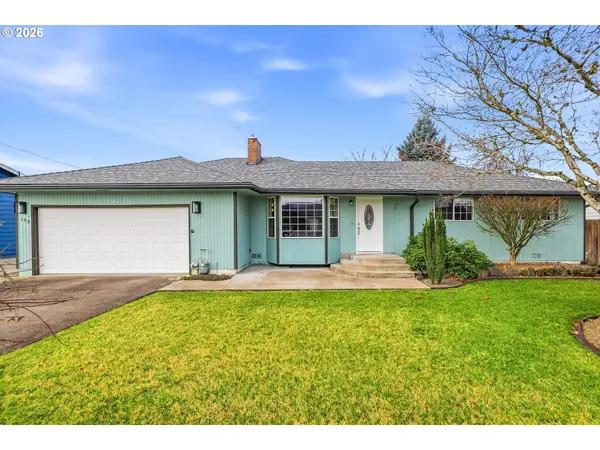 $550,000Active3 beds 2 baths1,720 sq. ft.
$550,000Active3 beds 2 baths1,720 sq. ft.153 S 26th Ave, Cornelius, OR 97113
MLS# 182072625Listed by: KELLER WILLIAMS REALTY PORTLAND PREMIERE

