2545 NW Windsor Pl, Corvallis, OR 97330
Local realty services provided by:Better Homes and Gardens Real Estate Equinox
Listed by: a.j. hicksCell: 541-231-2557
Office: re/max integrity corvallis branch
MLS#:832574
Source:OR_WVMLS
2545 NW Windsor Pl,Corvallis, OR 97330
$749,000
- 4 Beds
- 3 Baths
- 2,600 sq. ft.
- Single family
- Active
Price summary
- Price:$749,000
- Price per sq. ft.:$288.08
About this home
Beautifully maintained home on a 0.41-acre lot in Skyline West with a back deck and forest views, backs up to OSU land with no rear neighbors. Features include wood floors, new carpet downstairs, light tubes, granite countertops, and a 3-car garage. Vaulted ceilings, a generous primary suite, and abundant storage throughout. New well pump and pressure tank in 2023. You'll enjoy close proximity to parks, hiking trails, and Oregon State University while still feeling tucked away from the bustle of town. Beautifully maintained home situated on a spacious 0.41-acre lot in the highly desirable Skyline West neighborhood of NW Corvallis. This well-cared-for residence offers a perfect blend of comfort, privacy, and natural beauty, backing directly to Oregon State University-owned forest land. Enjoy serene, unobstructed views from your back deck, creating a peaceful retreat with no rear neighbors.Inside, the home features an inviting and bright interior with wood floors, tile and new downstairs carpet, complemented by light tubes that bring natural daylight deep into the living spaces, the vaulted ceilings enhance the open feel. The kitchen boasts granite countertops, ample cabinetry.The generously sized primary suite offers privacy and comfort, complete with ample closet space. Additional bedrooms provide flexibility for family, guests, or a home office. Throughout the home, you'll find abundant storage space to meet all your needs.Practical updates include a new well pump and pressure tank installed in 2023, ensuring reliable water service. New furnace in 2016 and water heater in 2015. The oversized three-car garage offers plenty of space for vehicles, hobbies, and storage.Outside, the newer deck invites relaxation while overlooking a mature, forested backyard. The large lot provides plenty of room for outdoor activities and gardening in a serene, private setting.Located within easy reach of parks, hiking trails, and Oregon State University, this home offers a perfect balance of natural beauty and convenient access to city amenities.
Contact an agent
Home facts
- Year built:1983
- Listing ID #:832574
- Added:132 day(s) ago
- Updated:December 24, 2025 at 03:26 PM
Rooms and interior
- Bedrooms:4
- Total bathrooms:3
- Full bathrooms:2
- Half bathrooms:1
- Living area:2,600 sq. ft.
Heating and cooling
- Heating:Forced Air, Gas
Structure and exterior
- Roof:Composition
- Year built:1983
- Building area:2,600 sq. ft.
- Lot area:0.41 Acres
Schools
- High school:Crescent Valley
- Middle school:Cheldelin
- Elementary school:Bessie Coleman
Utilities
- Water:Well
- Sewer:City Sewer
Finances and disclosures
- Price:$749,000
- Price per sq. ft.:$288.08
- Tax amount:$8,946 (24/25)
New listings near 2545 NW Windsor Pl
- New
 $189,900Active2 beds 1 baths796 sq. ft.
$189,900Active2 beds 1 baths796 sq. ft.2551 SW Pickford St #D, Corvallis, OR 97333
MLS# 658330569Listed by: EPIQUE REALTY - Open Sun, 11am to 1pmNew
 $725,000Active5 beds 3 baths2,636 sq. ft.
$725,000Active5 beds 3 baths2,636 sq. ft.5961 SW Balsam Dr, Corvallis, OR 97333
MLS# 836052Listed by: PREMIERE PROPERTY GROUP, LLC ALBANY 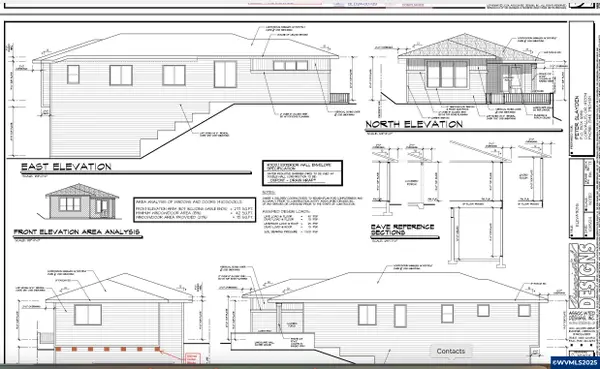 $725,000Pending3 beds 2 baths2,004 sq. ft.
$725,000Pending3 beds 2 baths2,004 sq. ft.2074 NW Victory Av, Corvallis, OR 97330
MLS# 836122Listed by: CONNECTED REAL ESTATE GROUP- New
 $189,900Active2 beds 1 baths796 sq. ft.
$189,900Active2 beds 1 baths796 sq. ft.2551 SW Pickford St, Corvallis, OR 97333
MLS# 836118Listed by: EPIQUE REALTY - New
 $635,000Active3 beds 2 baths1,826 sq. ft.
$635,000Active3 beds 2 baths1,826 sq. ft.5520 NW Shasta Av, Corvallis, OR 97330
MLS# 836086Listed by: TRIPLE OAKS REALTY-CORVALLIS BRANCH 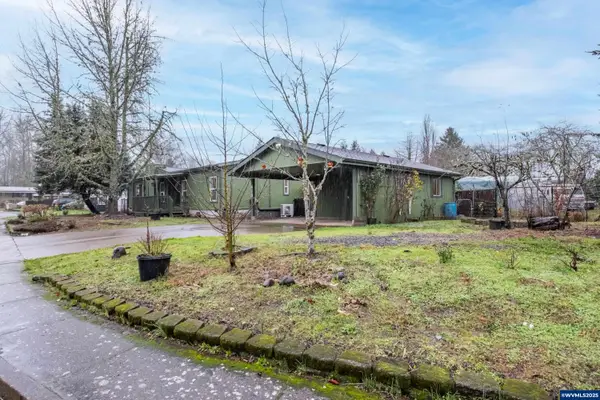 $413,000Active3 beds 2 baths1,456 sq. ft.
$413,000Active3 beds 2 baths1,456 sq. ft.413 SW Butterfield Pl, Corvallis, OR 97333
MLS# 834714Listed by: CAMBERN HOMES LLC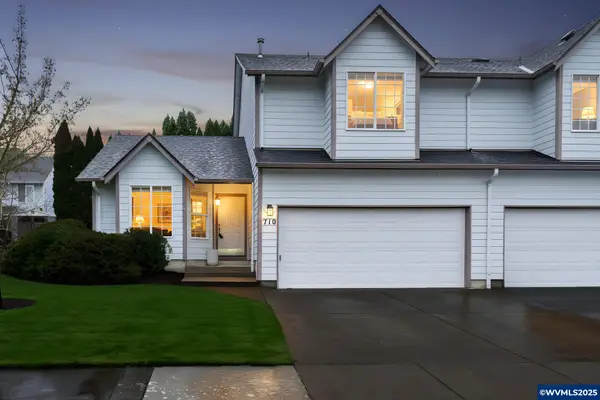 $435,000Pending3 beds 3 baths1,559 sq. ft.
$435,000Pending3 beds 3 baths1,559 sq. ft.719 NW Sundance Cir, Corvallis, OR 97330
MLS# 835933Listed by: JMG JASON MITCHELL GROUP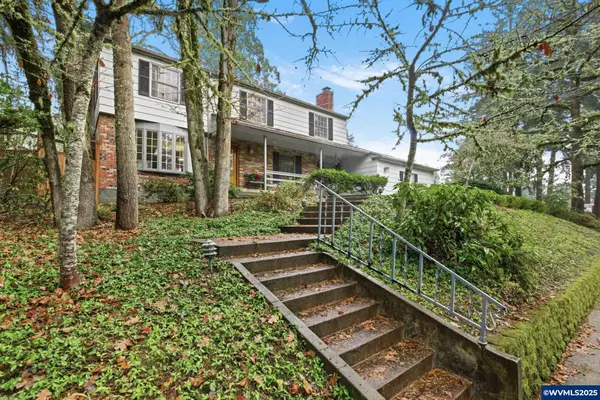 $700,000Active5 beds 4 baths2,875 sq. ft.
$700,000Active5 beds 4 baths2,875 sq. ft.4010 NW Elmwood Dr, Corvallis, OR 97330
MLS# 835899Listed by: COLDWELL BANKER VALLEY BROKERS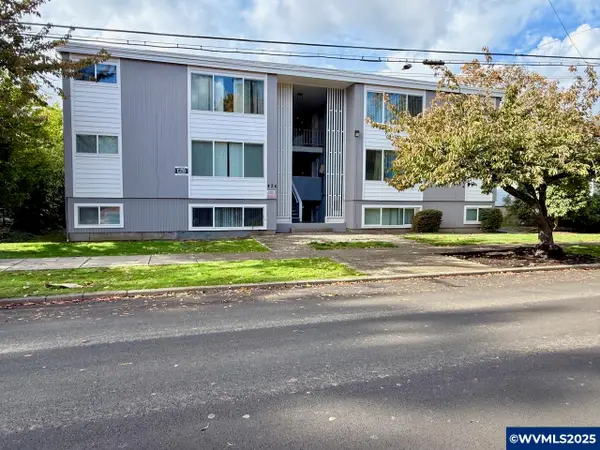 $2,400,000Active-- beds 12 baths9,288 sq. ft.
$2,400,000Active-- beds 12 baths9,288 sq. ft.426 NW 11th St, Corvallis, OR 97330
MLS# 835531Listed by: TRIPLE OAKS REALTY-CORVALLIS BRANCH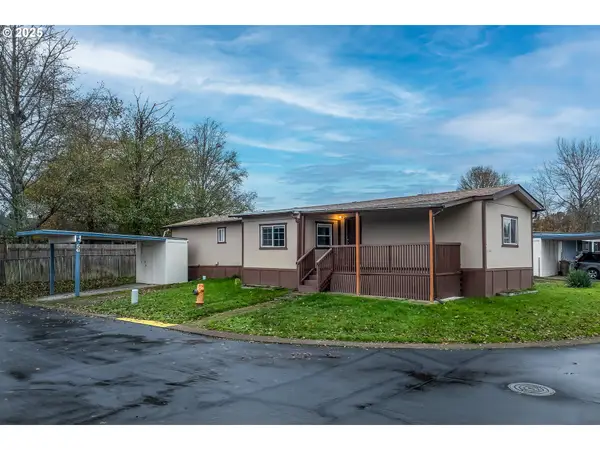 $55,000Active3 beds 1 baths1,008 sq. ft.
$55,000Active3 beds 1 baths1,008 sq. ft.300 SE Goodnight Ave #56, Corvallis, OR 97333
MLS# 541230438Listed by: REALTY ONE GROUP AT THE BEACH
