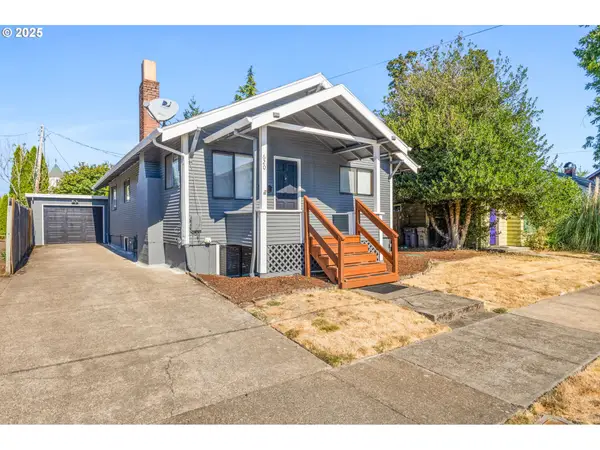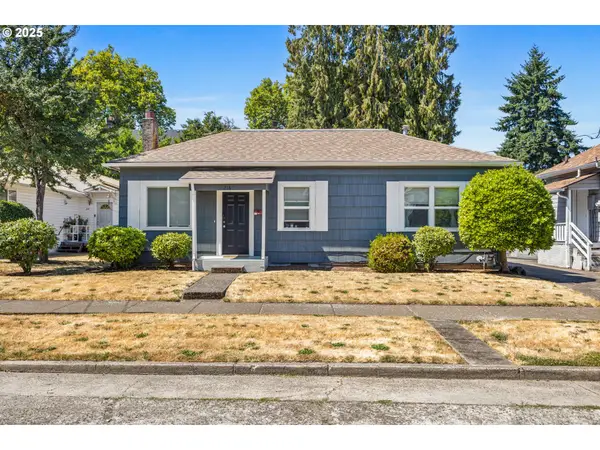2717 NW Rolling Green Dr, Corvallis, OR 97330
Local realty services provided by:Better Homes and Gardens Real Estate Equinox
Listed by:melissa cherbascell: 541-760-7214
Office:connected real estate group
MLS#:831260
Source:OR_WVMLS
2717 NW Rolling Green Dr,Corvallis, OR 97330
$619,000
- 3 Beds
- 2 Baths
- 1,865 sq. ft.
- Single family
- Pending
Price summary
- Price:$619,000
- Price per sq. ft.:$331.9
About this home
Accepted Offer with Contingencies. This light-filled 3-bed, 2-bath Timberhill home is ready for its new owners. The living room features hardwood floors and a cozy gas fireplace with access to the back deck. French doors lead to the primary suite, which includes a walk-in closet, deck access, and a secluded patio off the bathroom. A spacious multipurpose loft provides extra living space, while the kitchen and dining area serve as the central hub of the home. Conveniently located near shopping and outdoor recreation. New Roof in May 2025. Enjoy beautiful sunsets and views of the coast range from the back deck. Check out the 3D tour! Please note some interior walls in loft and bedrooms have been touched up and repainted since the 3D tour was taken. This home is Move-In Ready!
Contact an agent
Home facts
- Year built:1982
- Listing ID #:831260
- Added:75 day(s) ago
- Updated:September 29, 2025 at 07:35 AM
Rooms and interior
- Bedrooms:3
- Total bathrooms:2
- Full bathrooms:2
- Living area:1,865 sq. ft.
Heating and cooling
- Cooling:Central Ac
- Heating:Forced Air, Gas
Structure and exterior
- Roof:Composition
- Year built:1982
- Building area:1,865 sq. ft.
- Lot area:0.15 Acres
Schools
- High school:Crescent Valley
- Middle school:Cheldelin
- Elementary school:Letitia Carson
Utilities
- Water:City
- Sewer:City Sewer
Finances and disclosures
- Price:$619,000
- Price per sq. ft.:$331.9
- Tax amount:$7,098 (2024)
New listings near 2717 NW Rolling Green Dr
- New
 $475,000Active10.64 Acres
$475,000Active10.64 Acres0 NW Wynoochee Dr, Corvallis, OR 97330
MLS# 441847727Listed by: KELLER WILLIAMS PDX CENTRAL - New
 $1,150,000Active3 beds 2 baths2,336 sq. ft.
$1,150,000Active3 beds 2 baths2,336 sq. ft.27494 S Boundary Rd Rd, Corvallis, OR 97330
MLS# 834054Listed by: LISTWITHFREEDOM.COM - New
 $679,000Active5 beds 2 baths2,318 sq. ft.
$679,000Active5 beds 2 baths2,318 sq. ft.1935 SW Whiteside Dr, Corvallis, OR 97333
MLS# 832730Listed by: KELLER WILLIAMS REALTY MID WILLAMETTE - New
 $420,000Active3 beds 1 baths912 sq. ft.
$420,000Active3 beds 1 baths912 sq. ft.1355 NW 11th St, Corvallis, OR 97330
MLS# 834025Listed by: CONNECTED REAL ESTATE GROUP - New
 $1,795,000Active6 beds 7 baths9,376 sq. ft.
$1,795,000Active6 beds 7 baths9,376 sq. ft.37524 Soap Creek Rd, Corvallis, OR 97330
MLS# 576945029Listed by: WINDERMERE WILLAMETTE VALLEY - New
 $695,000Active5 beds 2 baths1,734 sq. ft.
$695,000Active5 beds 2 baths1,734 sq. ft.620 NW 19th St, Corvallis, OR 97330
MLS# 589846674Listed by: PREMIERE PROPERTY GROUP LLC - New
 $657,830Active3 beds 2 baths1,614 sq. ft.
$657,830Active3 beds 2 baths1,614 sq. ft.255 SE Jensen Av, Corvallis, OR 97333
MLS# 833994Listed by: PREMIERE PROPERTY GROUP, LLC - SOUTH SALEM - New
 $459,000Active2.88 Acres
$459,000Active2.88 AcresLot 6 & 7 NW Overlook Dr, Corvallis, OR 97330
MLS# 833977Listed by: WINDERMERE WILLAMETTE VLY/ALBANY  $599,900Pending4 beds 3 baths1,858 sq. ft.
$599,900Pending4 beds 3 baths1,858 sq. ft.3710 NW Elmwood Dr, Corvallis, OR 97330
MLS# 833982Listed by: WINDERMERE WILLAMETTE VALLEY- New
 $640,000Active4 beds 2 baths1,346 sq. ft.
$640,000Active4 beds 2 baths1,346 sq. ft.216 NW 13th St, Corvallis, OR 97330
MLS# 535197279Listed by: PREMIERE PROPERTY GROUP LLC
